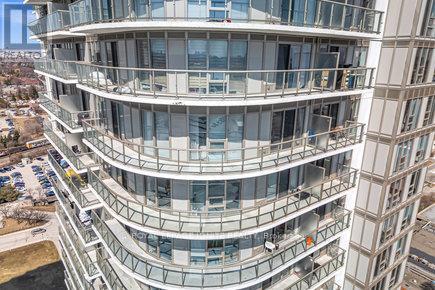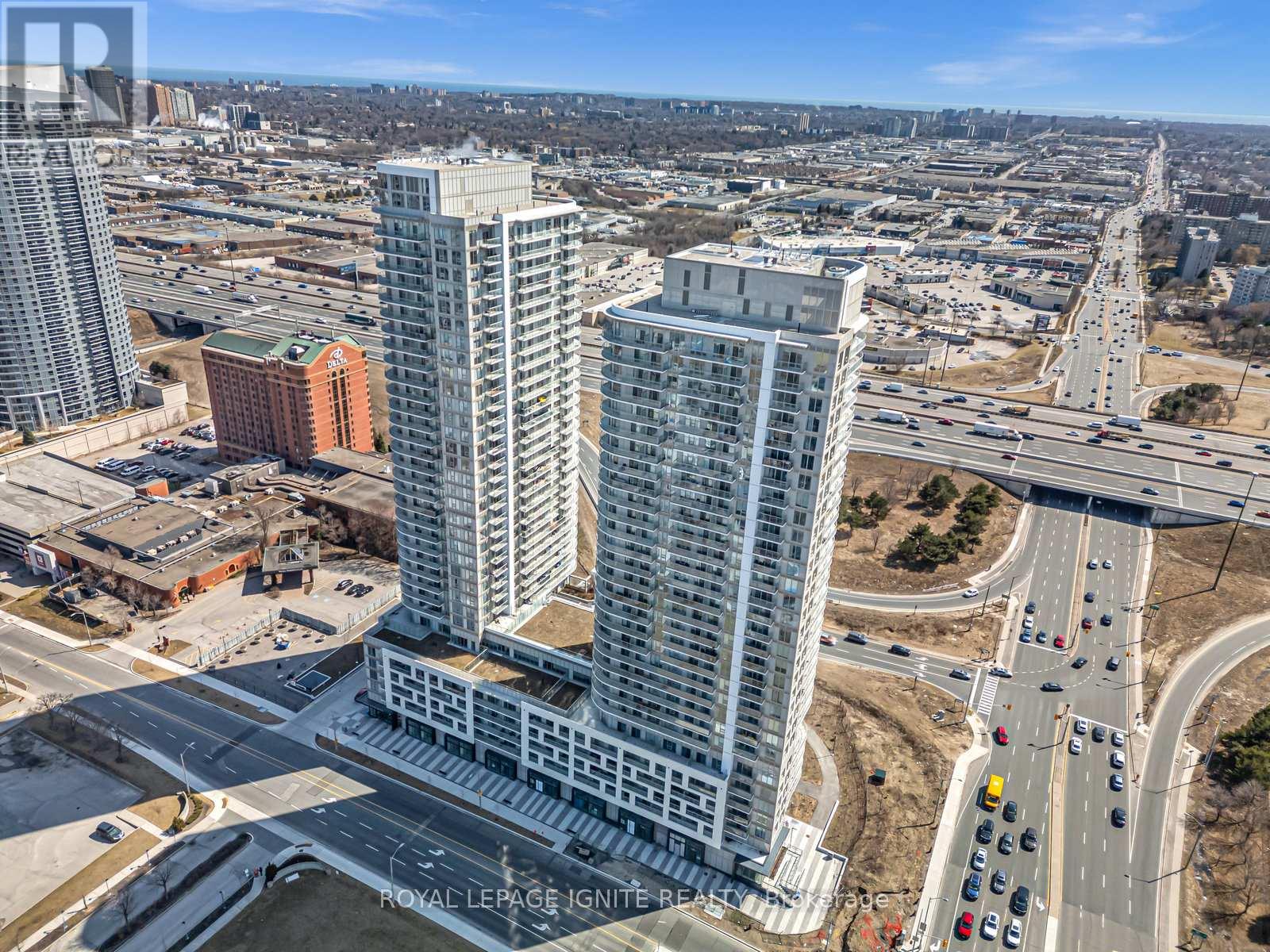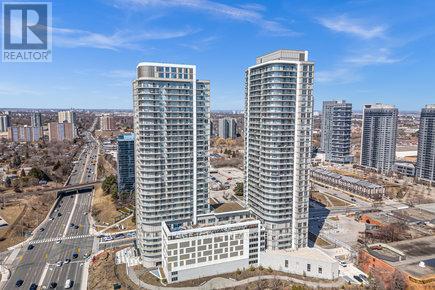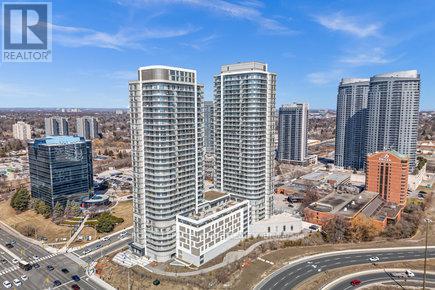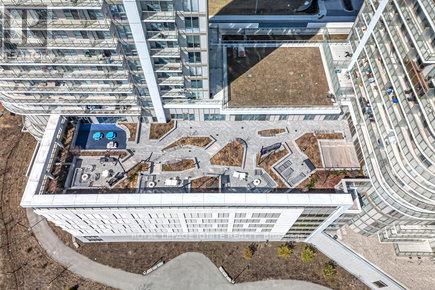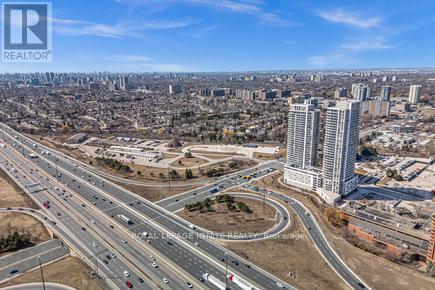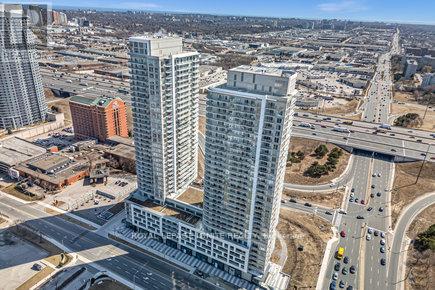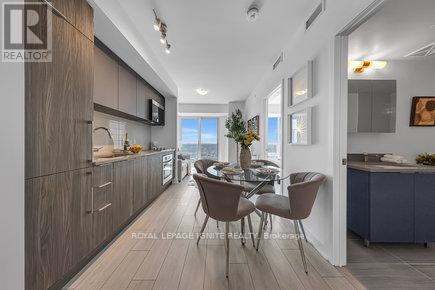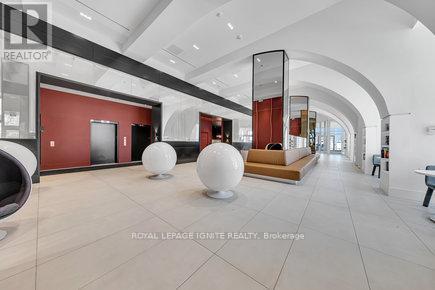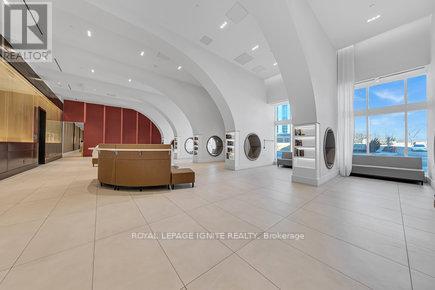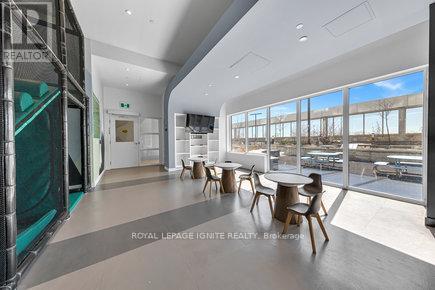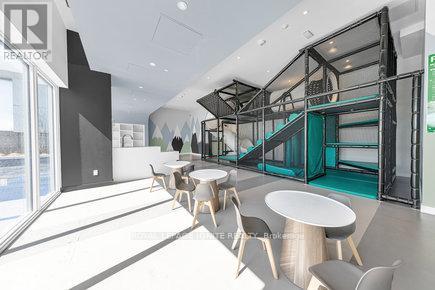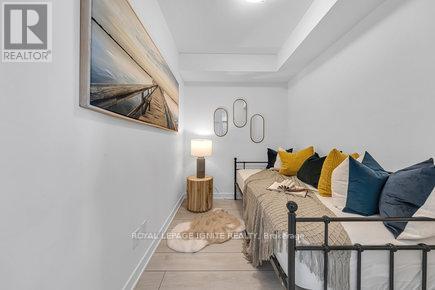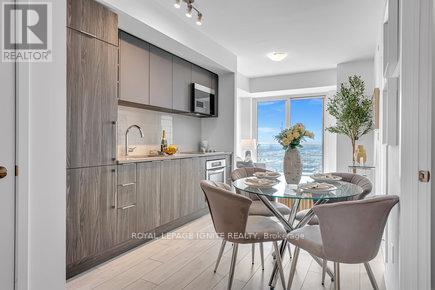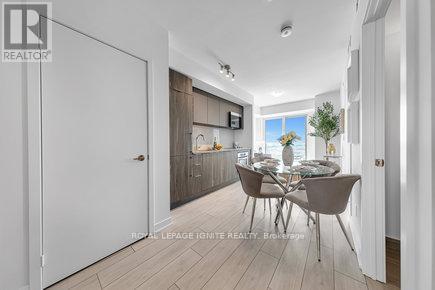2027 - 2031 Kennedy Road Toronto (Agincourt South-Malvern West), Ontario M1T 0B8
$569,000Maintenance, Heat, Common Area Maintenance, Insurance
$366.12 Monthly
Maintenance, Heat, Common Area Maintenance, Insurance
$366.12 MonthlyPrime Location! Brand New From Builder! This Stunning 1 Bedroom + 1 Den Spacious Unit Gives You Unbeatable Living Experience. Large Kitchen, Living And Dining Area For Your Occasional Gathering With Your Own Exclusive Balcony With Unobstructed View. Minutes Away From Hwy 401 &404, GO Transit, An Unbeatable Transit-Oriented Location Slated For Growth, Future Line 4 Subway Extension And High Ranking Post-Secondary Institutions. This Unit Comes With 1 Parking Space And The Building Offers Lots Of Visitor Parking. Lots Of Amenities: 24 24-hour concierge, Fitness Room, Yoga/Aerobics Studios, Work Lounge, Private Meeting Rooms, Party Rooms With Formal Dining Area And Catering Kitchen Bar, Private Library And Study Areas, And Also A Kid's Play Room. (id:50787)
Property Details
| MLS® Number | E12067892 |
| Property Type | Single Family |
| Neigbourhood | Scarborough |
| Community Name | Agincourt South-Malvern West |
| Amenities Near By | Public Transit, Park, Hospital |
| Community Features | Pet Restrictions, Community Centre |
| Features | Elevator, Balcony, Carpet Free, In Suite Laundry |
| Parking Space Total | 1 |
Building
| Bathroom Total | 1 |
| Bedrooms Above Ground | 1 |
| Bedrooms Below Ground | 1 |
| Bedrooms Total | 2 |
| Age | New Building |
| Amenities | Security/concierge, Exercise Centre, Visitor Parking, Party Room |
| Appliances | Cooktop, Dishwasher, Dryer, Oven, Range, Washer, Refrigerator |
| Cooling Type | Central Air Conditioning |
| Exterior Finish | Concrete |
| Fire Protection | Smoke Detectors |
| Heating Fuel | Natural Gas |
| Heating Type | Forced Air |
| Size Interior | 500 - 599 Sqft |
| Type | Apartment |
Parking
| Underground | |
| Garage |
Land
| Acreage | No |
| Land Amenities | Public Transit, Park, Hospital |
Rooms
| Level | Type | Length | Width | Dimensions |
|---|---|---|---|---|
| Flat | Living Room | 2.29 m | 2.9 m | 2.29 m x 2.9 m |
| Flat | Dining Room | 2.79 m | 3.05 m | 2.79 m x 3.05 m |
| Flat | Kitchen | 2.79 m | 3.05 m | 2.79 m x 3.05 m |
| Flat | Primary Bedroom | 2.74 m | 3.05 m | 2.74 m x 3.05 m |
| Flat | Den | 2.03 m | 2.26 m | 2.03 m x 2.26 m |

