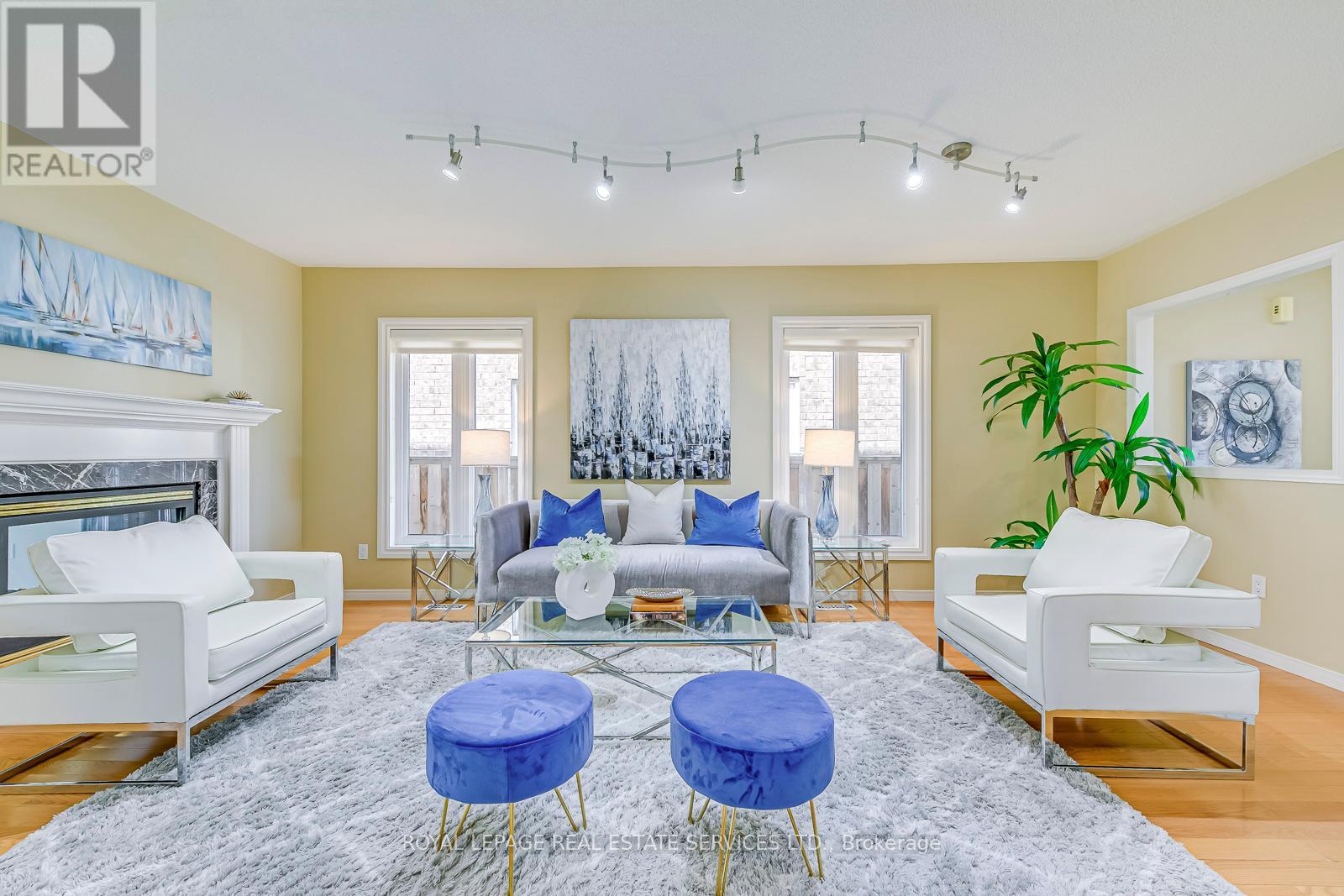4 Bedroom
4 Bathroom
Fireplace
Central Air Conditioning
Forced Air
$1,399,800
Gorgeous All Brick Detached Home 1969 Sqft in Sought-After West Oak Trails Community! This Charming Home Features Sun Filled, Airy Spacious, Double Door Entrance to Grand Foyer, Open Concept Living & Dining Rooms with 2-Sided Fireplace. Kitchen Retreats a Central Island, Breakfast Bar, Walk Out to Sunny South & East Exposure Garden, Oversized Breakfast with 2-Sided Fireplace. Large Primary Room Boasts a Walk-In Closet, 4pc Ensuite with Soaker Oval Tub & Sep. Shower. 4th Bedroom Converted from Family Room. Separate Entrance to Finished Basement for A Potential Apartment. Double Driveway For 4 Cars Parking. Sunny South and East Exposure Garden Features Concrete Patio, Surrounded by Pine Trees & Tall Cedar Hedges Provide Privacy with No Neighbors Backing On. All The RIGHT ELEMENTS for COMFORT & LIVING ENJOYMENT! Top Ranked High School, Public & Catholic, Walk to Parks & Trails. Close To All Amenities, Shopping Plaza, Recreation Centre, Hospital, Sixteen Mile Creek & Renowned Glen Abbey Golf Club,403/407/QEW & Go Train. **** EXTRAS **** Double Glazed & Sound Retardant Windows, Hardwood Floors on Main And 2nd Levels, Hardwood Stairs, All Above Grade Washrooms with Windows. Garage Access to Main Floor & Basement, Concrete Sidewalk. (id:50787)
Open House
This property has open houses!
Starts at:
2:00 pm
Ends at:
4:00 pm
Property Details
|
MLS® Number
|
W9008717 |
|
Property Type
|
Single Family |
|
Community Name
|
West Oak Trails |
|
Amenities Near By
|
Hospital, Park, Schools |
|
Community Features
|
Community Centre |
|
Parking Space Total
|
5 |
Building
|
Bathroom Total
|
4 |
|
Bedrooms Above Ground
|
4 |
|
Bedrooms Total
|
4 |
|
Appliances
|
Central Vacuum, Dishwasher, Dryer, Garage Door Opener, Microwave, Refrigerator, Stove, Washer, Window Coverings |
|
Basement Development
|
Finished |
|
Basement Features
|
Separate Entrance |
|
Basement Type
|
N/a (finished) |
|
Construction Style Attachment
|
Detached |
|
Cooling Type
|
Central Air Conditioning |
|
Exterior Finish
|
Brick |
|
Fireplace Present
|
Yes |
|
Foundation Type
|
Concrete |
|
Heating Fuel
|
Natural Gas |
|
Heating Type
|
Forced Air |
|
Stories Total
|
2 |
|
Type
|
House |
|
Utility Water
|
Municipal Water |
Parking
Land
|
Acreage
|
No |
|
Land Amenities
|
Hospital, Park, Schools |
|
Sewer
|
Sanitary Sewer |
|
Size Irregular
|
30.18 X 116.83 Ft |
|
Size Total Text
|
30.18 X 116.83 Ft|under 1/2 Acre |
Rooms
| Level |
Type |
Length |
Width |
Dimensions |
|
Second Level |
Primary Bedroom |
5.1 m |
3.33 m |
5.1 m x 3.33 m |
|
Second Level |
Bedroom 2 |
2.93 m |
2.83 m |
2.93 m x 2.83 m |
|
Second Level |
Bedroom 3 |
2.83 m |
2.34 m |
2.83 m x 2.34 m |
|
Second Level |
Bedroom 4 |
4.9 m |
3 m |
4.9 m x 3 m |
|
Basement |
Utility Room |
5.55 m |
3.72 m |
5.55 m x 3.72 m |
|
Basement |
Recreational, Games Room |
6.35 m |
4.4 m |
6.35 m x 4.4 m |
|
Main Level |
Living Room |
5.92 m |
3.11 m |
5.92 m x 3.11 m |
|
Main Level |
Dining Room |
5.92 m |
3.11 m |
5.92 m x 3.11 m |
|
Main Level |
Kitchen |
4.39 m |
2.56 m |
4.39 m x 2.56 m |
|
Main Level |
Eating Area |
4.36 m |
3 m |
4.36 m x 3 m |
|
Main Level |
Foyer |
2.36 m |
2 m |
2.36 m x 2 m |
https://www.realtor.ca/real-estate/27118490/2026-laurelcrest-place-oakville-west-oak-trails
























