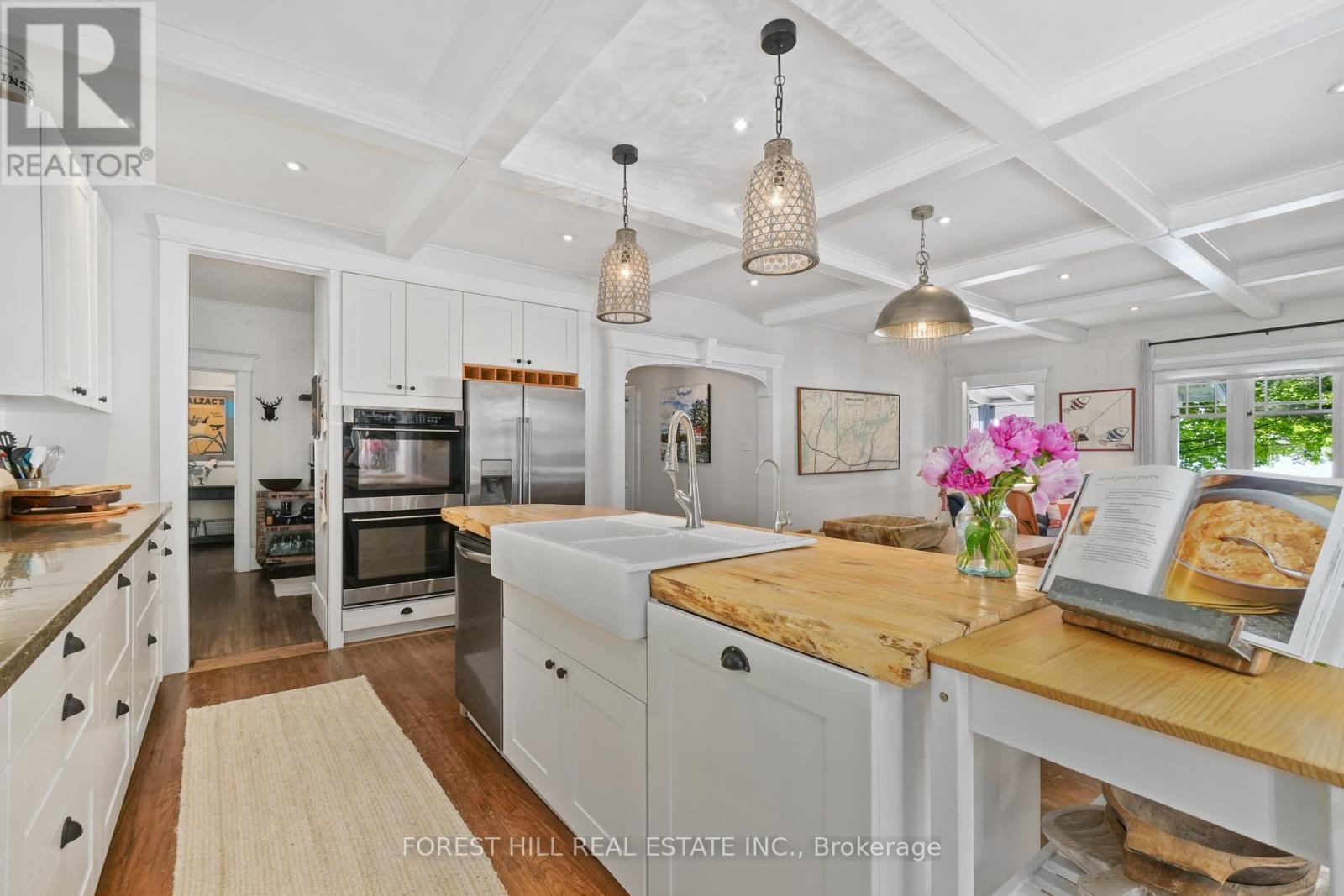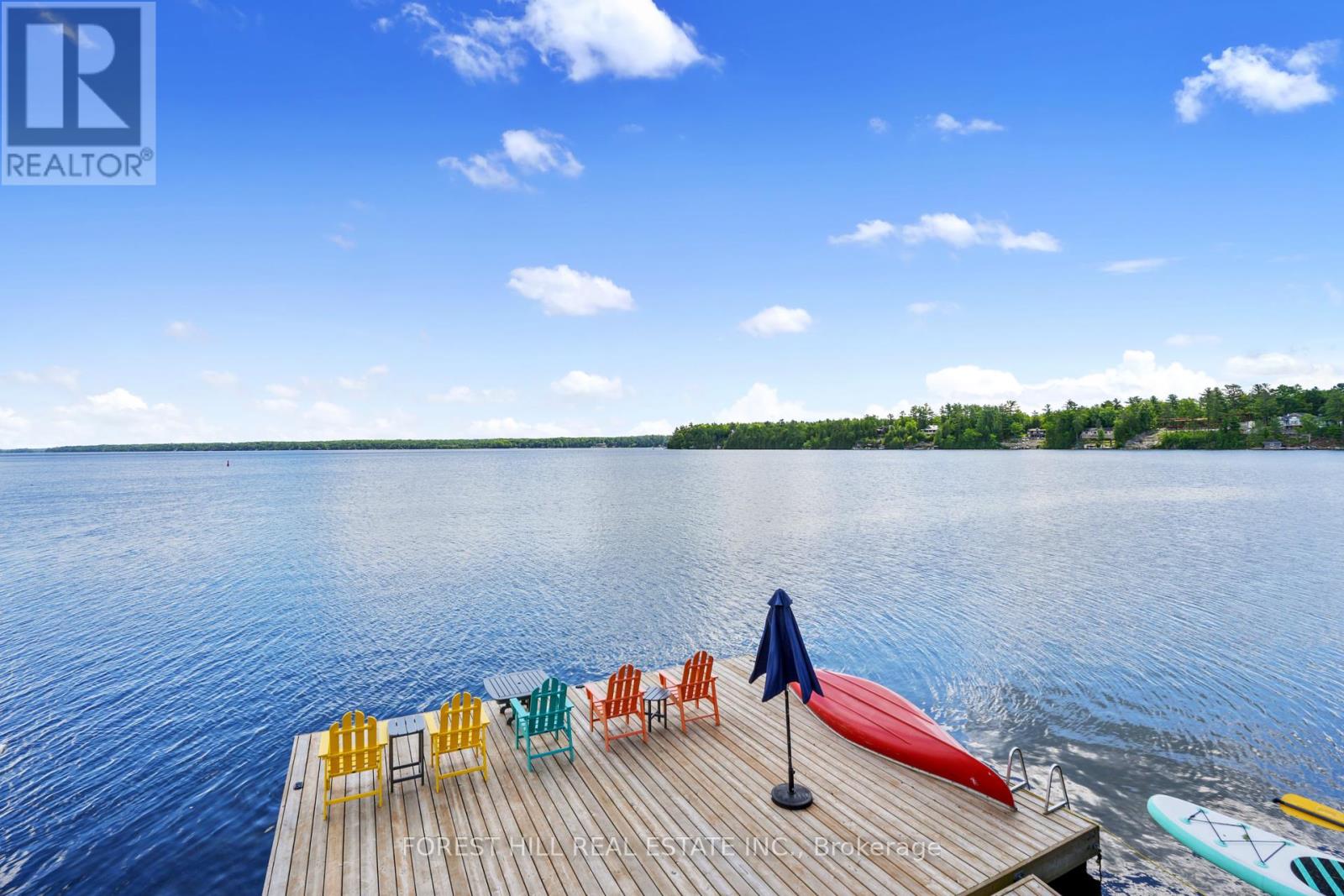6 Bedroom
3 Bathroom
Fireplace
Central Air Conditioning
Forced Air
Waterfront
$4,500,000
Nestled along 380 feet of pristine Clear Lake frontage in the scenic Kawarthas, just minutes from Lakefield, offering the perfect blend of coastal charm and comfort. The centrepiece is a charming 6-bedroom, 3-bathroom Hampton-style home featuring with classic hardwood floors, and a cozy stone fireplace. Take advantage of the spacious butler pantry for all your entertaining needs. The open concept updated kitchen, dining and living area, all feature elegant coffered ceilings. Relax on the inviting screened porch, perfect for playing board games and enjoying tranquil surroundings. In addition to the main cottage, the property boasts two boathouses, one of which includes a luxurious apartment with breathtaking lake views. Perfect for hosting family and friends. The estate also includes four newly renovated and fully furnished luxury cabins, ensuring guests will never want to leave. Each cabin contains its own custom kitchen with quartz countertops, hardwood floors, soaker tubs and each has its own deck to enjoy a glass of wine and take in the views. Don't miss this rare opportunity to own a piece of heaven in the Kawarthas - where timeless elegance meets contemporary convenience. **** EXTRAS **** 4 fully furnished newly renovated luxury cabins included in the price. All cabins include modern bathrooms with soaker tubs, showers, custom kitchens with quartz countertops, hardwood floors, new metal roofs. (Cabins are not waterfront). (id:50787)
Property Details
|
MLS® Number
|
X9296640 |
|
Property Type
|
Single Family |
|
Community Name
|
Rural Douro-Dummer |
|
Amenities Near By
|
Beach |
|
Features
|
Lane |
|
Parking Space Total
|
4 |
|
Structure
|
Boathouse, Dock |
|
View Type
|
View, Direct Water View |
|
Water Front Name
|
Clear |
|
Water Front Type
|
Waterfront |
Building
|
Bathroom Total
|
3 |
|
Bedrooms Above Ground
|
6 |
|
Bedrooms Total
|
6 |
|
Amenities
|
Fireplace(s) |
|
Appliances
|
Furniture, Window Coverings |
|
Basement Type
|
Full |
|
Construction Style Attachment
|
Detached |
|
Cooling Type
|
Central Air Conditioning |
|
Exterior Finish
|
Stone, Wood |
|
Fireplace Present
|
Yes |
|
Flooring Type
|
Hardwood |
|
Foundation Type
|
Stone |
|
Half Bath Total
|
1 |
|
Heating Fuel
|
Propane |
|
Heating Type
|
Forced Air |
|
Stories Total
|
2 |
|
Type
|
House |
Parking
Land
|
Access Type
|
Year-round Access, Private Docking |
|
Acreage
|
No |
|
Fence Type
|
Fenced Yard |
|
Land Amenities
|
Beach |
|
Sewer
|
Septic System |
|
Size Depth
|
108 Ft ,9 In |
|
Size Frontage
|
385 Ft |
|
Size Irregular
|
385 X 108.8 Ft ; Eastern Exposure On Clear Lake |
|
Size Total Text
|
385 X 108.8 Ft ; Eastern Exposure On Clear Lake|1/2 - 1.99 Acres |
Rooms
| Level |
Type |
Length |
Width |
Dimensions |
|
Main Level |
Kitchen |
5.62 m |
4.43 m |
5.62 m x 4.43 m |
|
Main Level |
Living Room |
4.6 m |
4.38 m |
4.6 m x 4.38 m |
|
Main Level |
Pantry |
2.97 m |
3.44 m |
2.97 m x 3.44 m |
|
Main Level |
Bedroom |
3.55 m |
3.41 m |
3.55 m x 3.41 m |
|
Main Level |
Bathroom |
1.85 m |
3.41 m |
1.85 m x 3.41 m |
|
Main Level |
Bedroom 2 |
3.42 m |
3.41 m |
3.42 m x 3.41 m |
|
Main Level |
Bathroom |
2.09 m |
2.65 m |
2.09 m x 2.65 m |
|
Upper Level |
Bedroom 3 |
3.4 m |
3.49 m |
3.4 m x 3.49 m |
|
Upper Level |
Bedroom 4 |
3.68 m |
3.17 m |
3.68 m x 3.17 m |
|
Upper Level |
Bathroom |
2.28 m |
1.49 m |
2.28 m x 1.49 m |
|
Upper Level |
Bedroom |
4.86 m |
3.49 m |
4.86 m x 3.49 m |
|
Upper Level |
Bedroom 2 |
3.68 m |
2.65 m |
3.68 m x 2.65 m |
Utilities
|
Electricity Connected
|
Connected |
|
DSL*
|
Available |
https://www.realtor.ca/real-estate/27357912/2021-third-line-douro-dummer-rural-douro-dummer
























