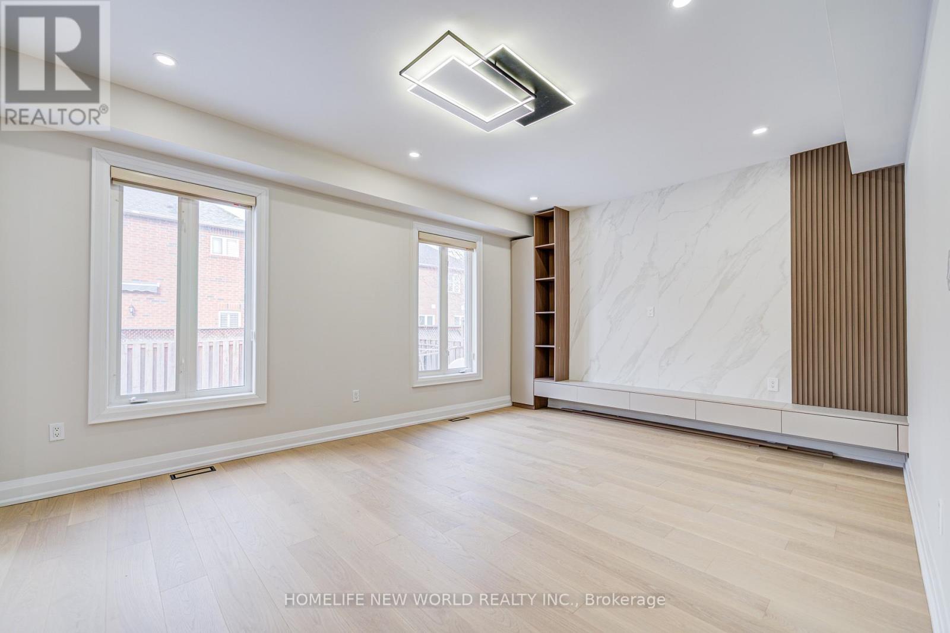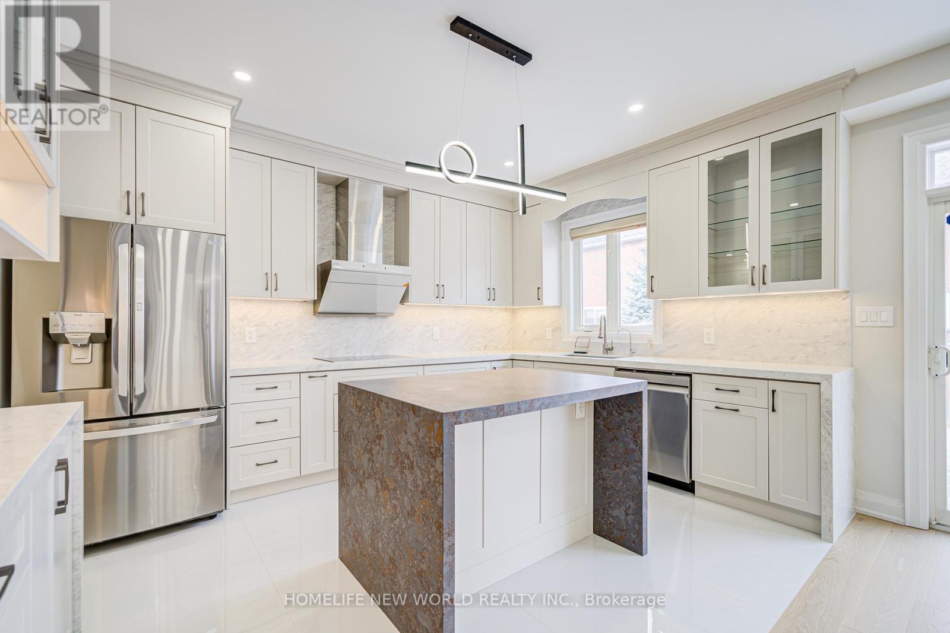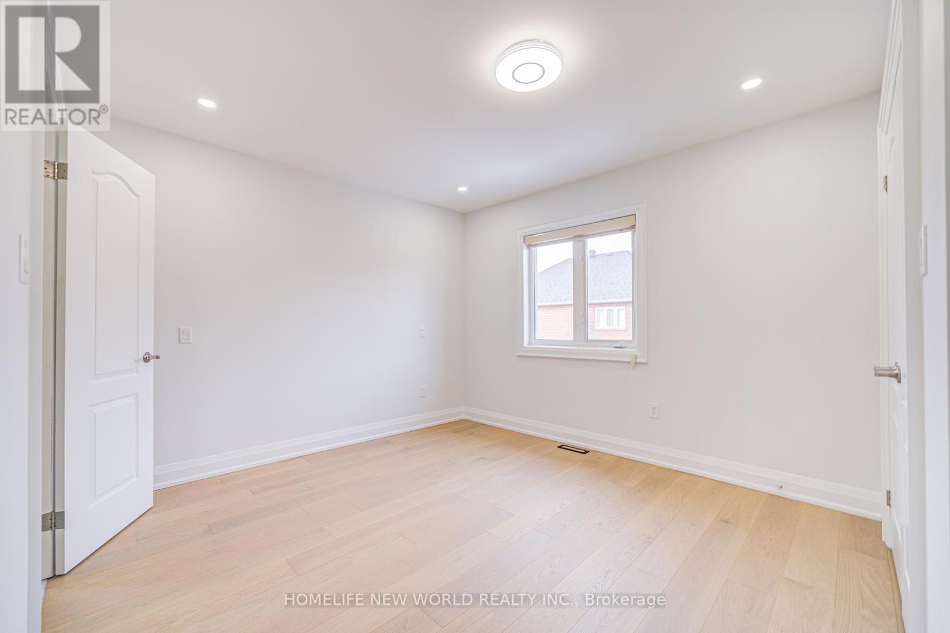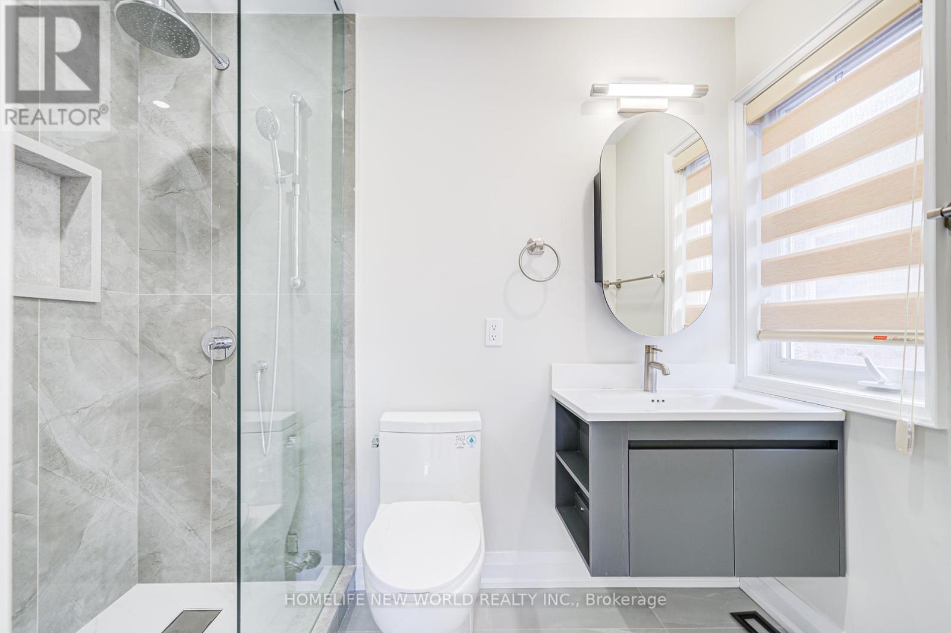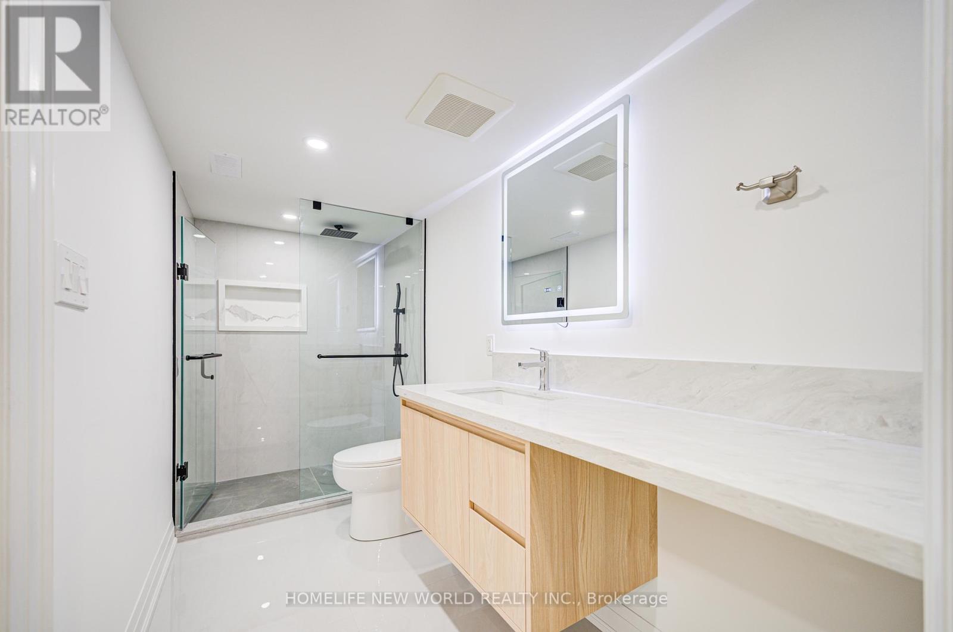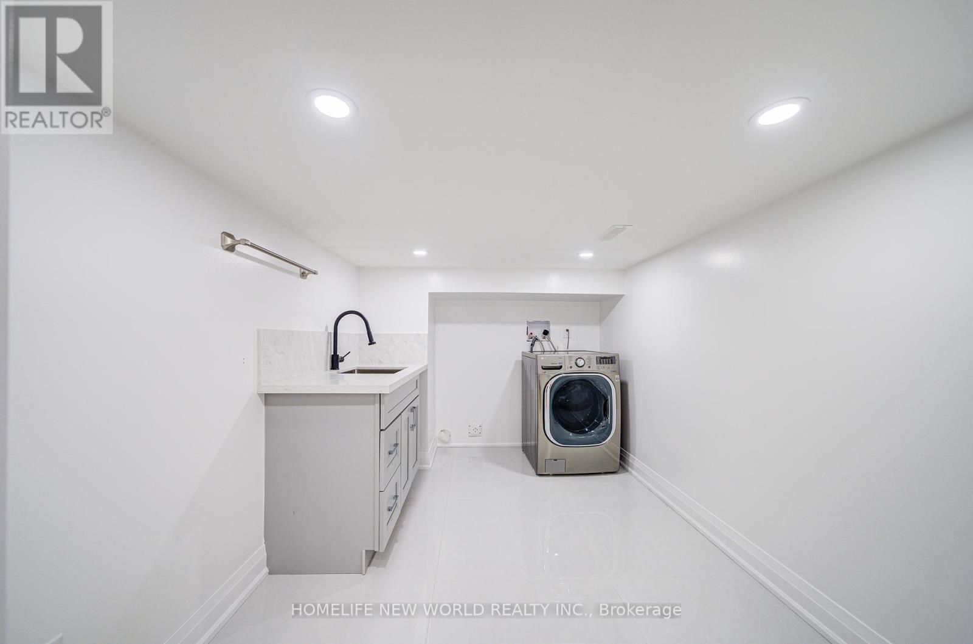6 Bedroom
6 Bathroom
2500 - 3000 sqft
Central Air Conditioning
Forced Air
$1,688,000
Prime location in Markham Wismer Community! Detached home w/4 ensuite bedrooms & double garage without sidewalk fit 3 cars! Master bedroom has closet organizer, 4 pcs ensuite w/double faucets & shower! Enclosed Porch w/ nicely done limestone steps! Fully interlocking from driveway around the property till the backyard! Hardwood floor all through main, 2nd, & basement! Wooden Staircase with Iron Balusters! 15 feet vaulted ceiling in living room & floor to ceiling window! 9 feet ceiling on main floor! Pot light all through! B/I shelf at family room for the TV! Modern kitchen in Hollywood style w/rainfall granite countertop & high end S/S appliance! Direct access to garage! Skylight in second floor! Finished basement w/2 bedrooms, a 3 pcs bathroom, & a rough-in kitchen! High ranking schools: Bur Oak S.S., Wismer P.S., closing to park, YRT, restaurants, banks, Tim Hortons, 24 hours McDonald, supermarket (Food Basic, The Garden Basket), Markville Mall, & New Kennedy Square. (id:50787)
Property Details
|
MLS® Number
|
N12076597 |
|
Property Type
|
Single Family |
|
Community Name
|
Wismer |
|
Amenities Near By
|
Park, Public Transit, Schools |
|
Features
|
Carpet Free |
|
Parking Space Total
|
5 |
Building
|
Bathroom Total
|
6 |
|
Bedrooms Above Ground
|
4 |
|
Bedrooms Below Ground
|
2 |
|
Bedrooms Total
|
6 |
|
Appliances
|
Garage Door Opener Remote(s), Water Softener, Blinds, Cooktop, Dishwasher, Dryer, Garage Door Opener, Humidifier, Washer, Window Coverings, Refrigerator |
|
Basement Development
|
Finished |
|
Basement Type
|
Full (finished) |
|
Construction Style Attachment
|
Detached |
|
Cooling Type
|
Central Air Conditioning |
|
Exterior Finish
|
Brick |
|
Flooring Type
|
Marble, Hardwood, Porcelain Tile |
|
Foundation Type
|
Concrete |
|
Half Bath Total
|
1 |
|
Heating Fuel
|
Natural Gas |
|
Heating Type
|
Forced Air |
|
Stories Total
|
2 |
|
Size Interior
|
2500 - 3000 Sqft |
|
Type
|
House |
|
Utility Water
|
Municipal Water |
Parking
Land
|
Acreage
|
No |
|
Fence Type
|
Fenced Yard |
|
Land Amenities
|
Park, Public Transit, Schools |
|
Sewer
|
Sanitary Sewer |
|
Size Irregular
|
45.3 X 84.4 Acre ; 84.56 Ft X 45.32 Ft X 84.56 Ft X 45.32ft |
|
Size Total Text
|
45.3 X 84.4 Acre ; 84.56 Ft X 45.32 Ft X 84.56 Ft X 45.32ft |
|
Zoning Description
|
Single-family Detached (not On Water) |
Rooms
| Level |
Type |
Length |
Width |
Dimensions |
|
Second Level |
Loft |
|
|
Measurements not available |
|
Second Level |
Primary Bedroom |
|
|
Measurements not available |
|
Second Level |
Bedroom 2 |
|
|
Measurements not available |
|
Second Level |
Bedroom 3 |
|
|
Measurements not available |
|
Second Level |
Bedroom 4 |
|
|
Measurements not available |
|
Basement |
Recreational, Games Room |
|
|
Measurements not available |
|
Basement |
Bedroom |
|
|
Measurements not available |
|
Basement |
Bedroom |
|
|
Measurements not available |
|
Ground Level |
Foyer |
|
|
Measurements not available |
|
Ground Level |
Living Room |
|
|
Measurements not available |
|
Ground Level |
Dining Room |
|
|
Measurements not available |
|
Ground Level |
Kitchen |
|
|
Measurements not available |
|
Ground Level |
Eating Area |
|
|
Measurements not available |
|
Ground Level |
Family Room |
|
|
Measurements not available |
https://www.realtor.ca/real-estate/28153916/202-everett-street-markham-wismer-wismer













