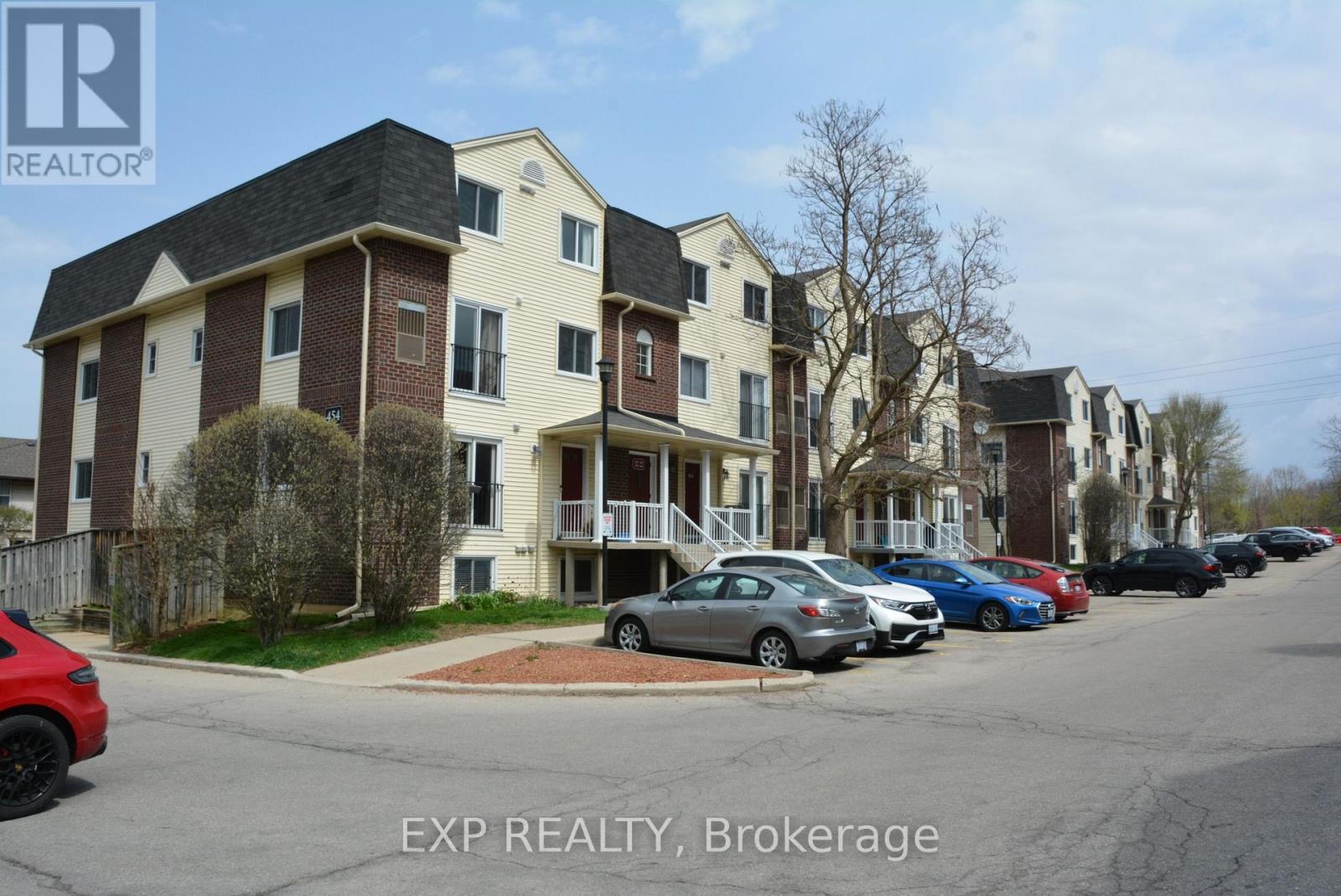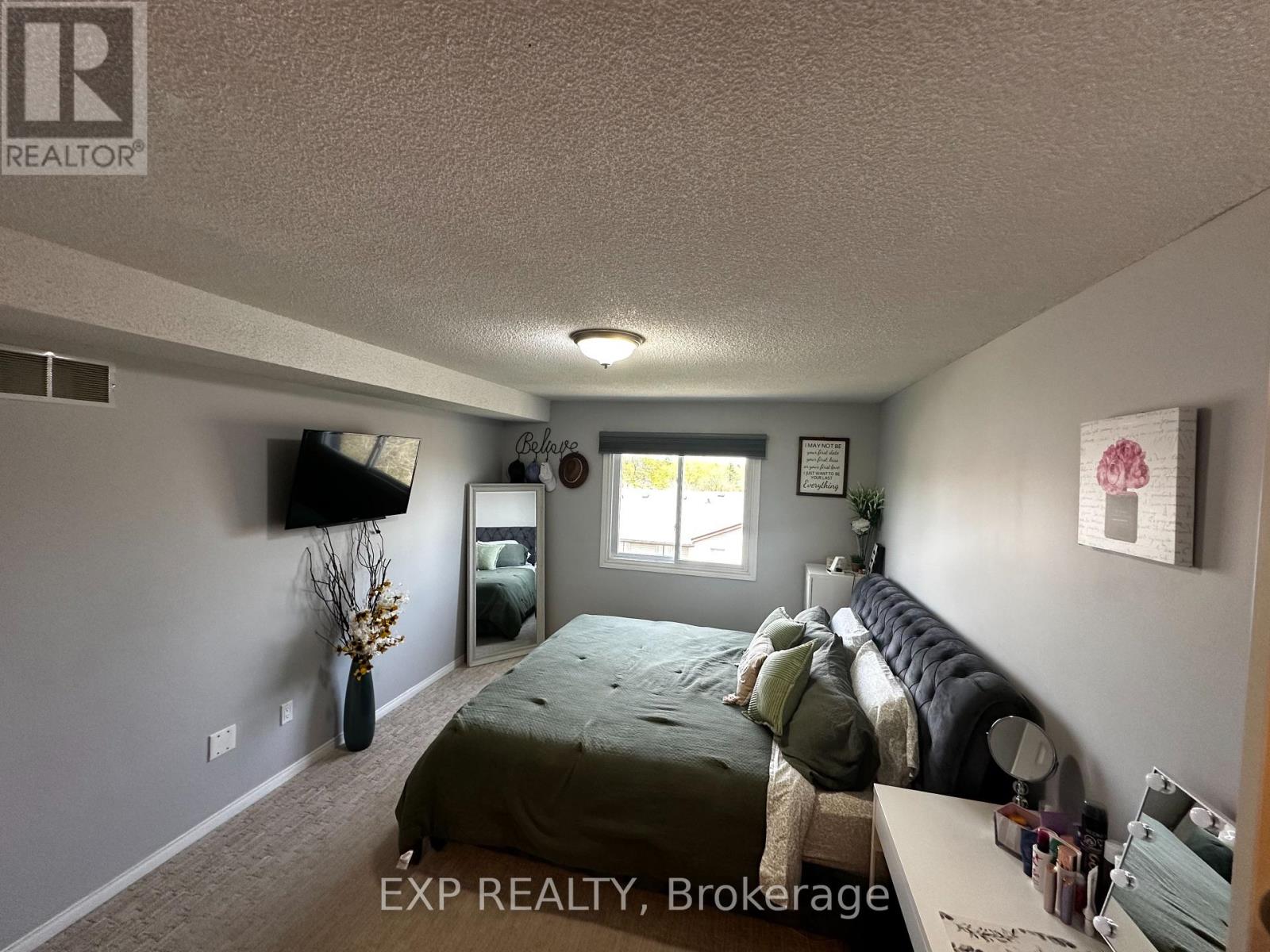202 - 454 Janefield Avenue Guelph (Dovercliffe Park/old University), Ontario N1G 4R8
$559,900Maintenance, Parking, Common Area Maintenance, Insurance
$450.95 Monthly
Maintenance, Parking, Common Area Maintenance, Insurance
$450.95 MonthlyWelcome to Unit 202 at 454 Janefield Avenue! Discover your ideal home in one of Guelph's most desirable neighborhoods. This beautifully maintained and recently renovated 2-bedroom, 2-bath condo offers over 1200 sq. ft. of bright and spacious living. 7 Key Features include 1) Open-Concept Living: Enjoy a seamless flow between the living and dining areas, flooded with natural light from large windows and sliding doors leading to a private Juliette balcony perfect for your morning coffee or evening relaxation. 2) Gourmet Kitchen: The newly renovated kitchen features ample storage and counter space, making it an entertainer's dream. 3) Generous Bedrooms: Both bedrooms are well-sized, with one offering built-in his and hers closets and the other a walk-in closet, ensuring plenty of storage. 4) Stylish Bathrooms: The full 4-piece bathroom upstairs has been elegantly renovated, with double sinks, enhancing the unit's modern appeal. 5) Convenience: In-suite laundry includes a stylish LG washer and dryer, plus additional storage drawers. 6) One designated parking spot is included, with extra visitor parking available. 7) Community & Amenities: Enjoy the convenience of a park next door, perfect for quiet walks or morning runs, complete with play structures for kids. With Stone Road Mall, public transit, restaurants, and proximity to the University of Guelph and Hanlon Expressway, this property is a commuter's dream.This exceptional home is perfect for first-time buyers, investors, or those looking to downsize. Don't miss your chance to make this charming condo your own! Schedule a viewing today! (id:50787)
Property Details
| MLS® Number | X12117650 |
| Property Type | Single Family |
| Community Name | Dovercliffe Park/Old University |
| Amenities Near By | Park, Public Transit, Schools |
| Community Features | Pet Restrictions, School Bus, Community Centre |
| Features | Cul-de-sac, In Suite Laundry |
| Parking Space Total | 1 |
Building
| Bathroom Total | 2 |
| Bedrooms Above Ground | 2 |
| Bedrooms Total | 2 |
| Age | 16 To 30 Years |
| Appliances | Water Softener, Water Heater, Intercom, Dishwasher, Dryer, Stove, Washer, Window Coverings, Refrigerator |
| Cooling Type | Central Air Conditioning |
| Exterior Finish | Brick |
| Flooring Type | Vinyl |
| Half Bath Total | 1 |
| Heating Fuel | Natural Gas |
| Heating Type | Forced Air |
| Size Interior | 1200 - 1399 Sqft |
| Type | Row / Townhouse |
Parking
| No Garage |
Land
| Acreage | No |
| Land Amenities | Park, Public Transit, Schools |
| Zoning Description | R4-a2 |
Rooms
| Level | Type | Length | Width | Dimensions |
|---|---|---|---|---|
| Second Level | Primary Bedroom | 4.57 m | 3.5 m | 4.57 m x 3.5 m |
| Second Level | Bedroom 2 | 3.96 m | 3.65 m | 3.96 m x 3.65 m |
| Second Level | Laundry Room | 2.61 m | 1.52 m | 2.61 m x 1.52 m |
| Second Level | Bathroom | 3.5 m | 1.8 m | 3.5 m x 1.8 m |
| Main Level | Living Room | 3.81 m | 3.5 m | 3.81 m x 3.5 m |
| Main Level | Kitchen | 3.35 m | 2.87 m | 3.35 m x 2.87 m |
| Main Level | Dining Room | 3.35 m | 2.43 m | 3.35 m x 2.43 m |
| Main Level | Bathroom | 1.8 m | 1.25 m | 1.8 m x 1.25 m |
| Main Level | Other | 1.62 m | 1.52 m | 1.62 m x 1.52 m |
| Main Level | Foyer | 2.5 m | 1.4 m | 2.5 m x 1.4 m |






















