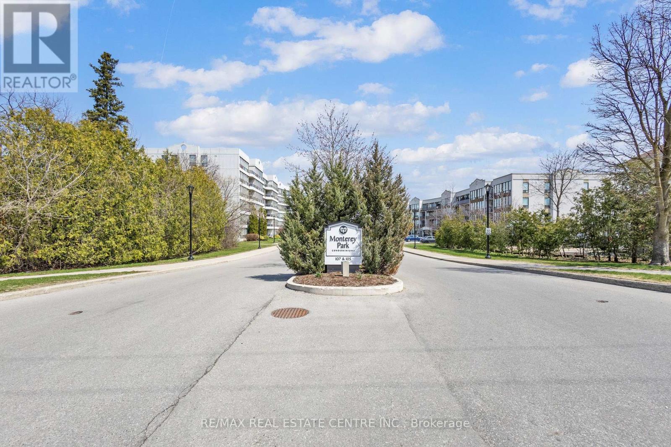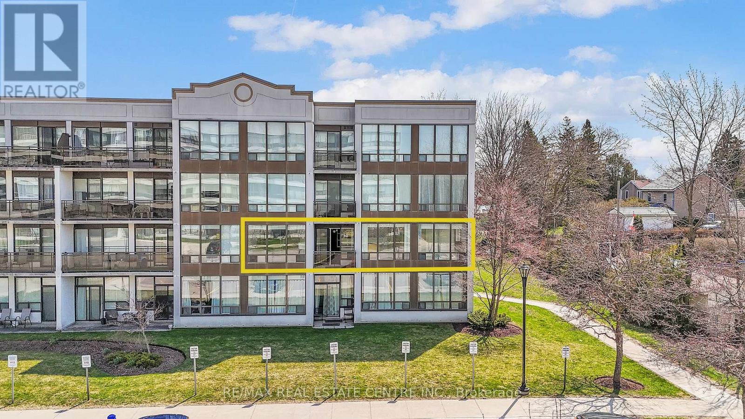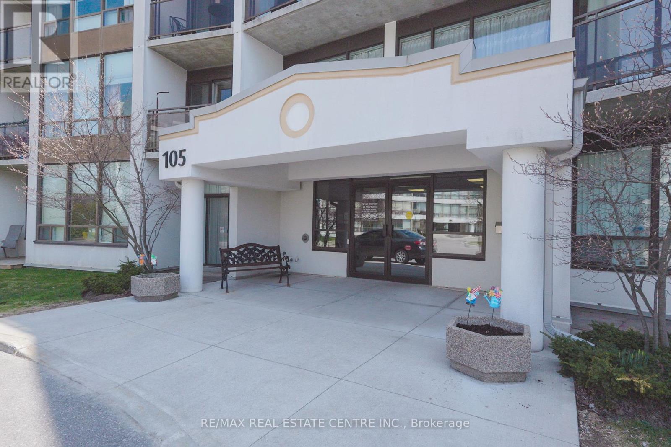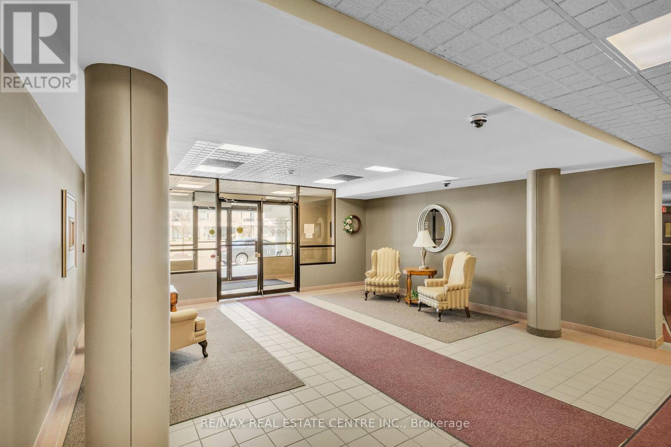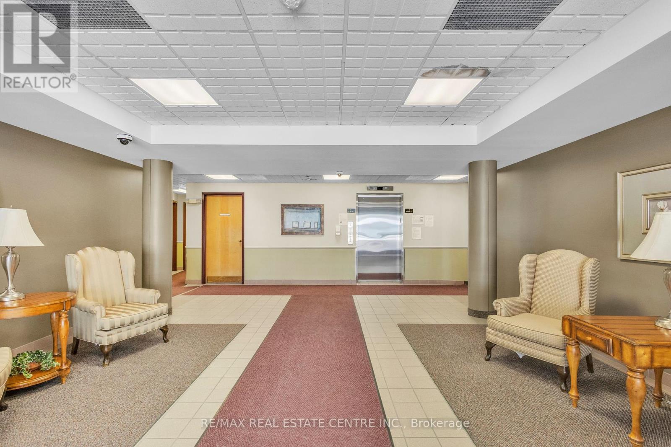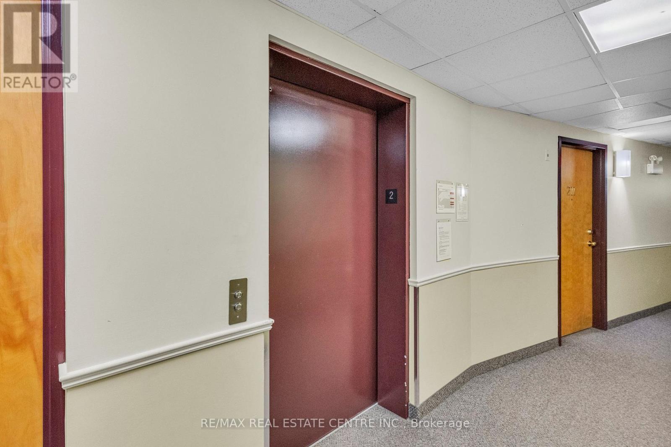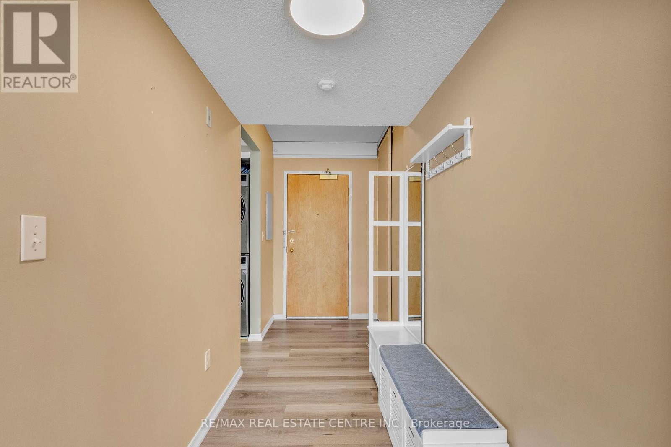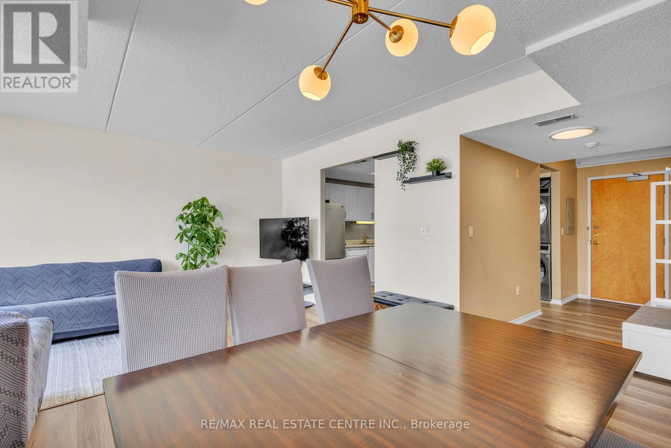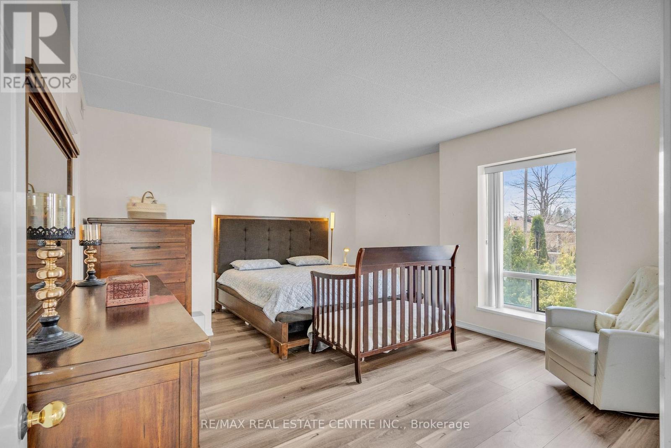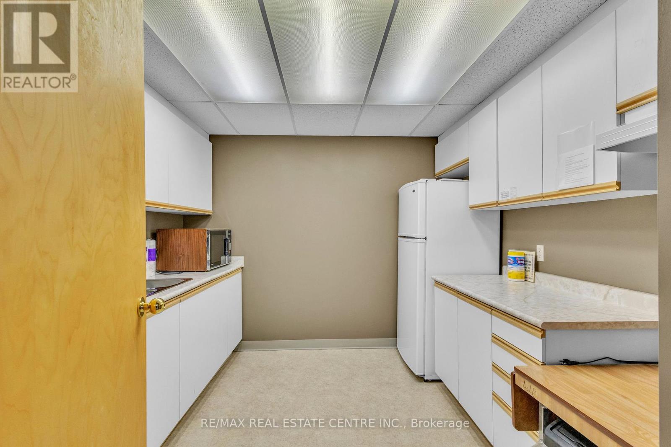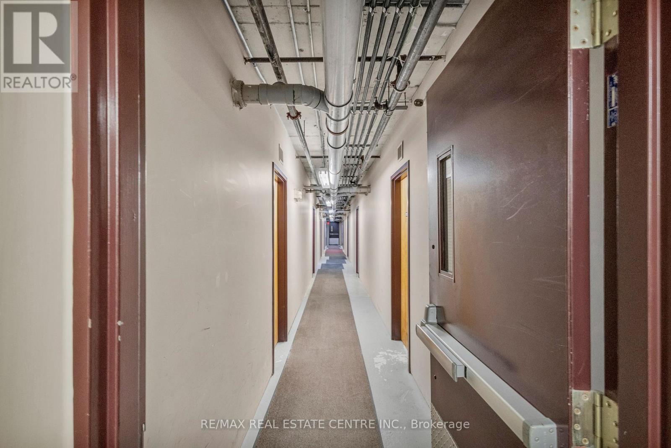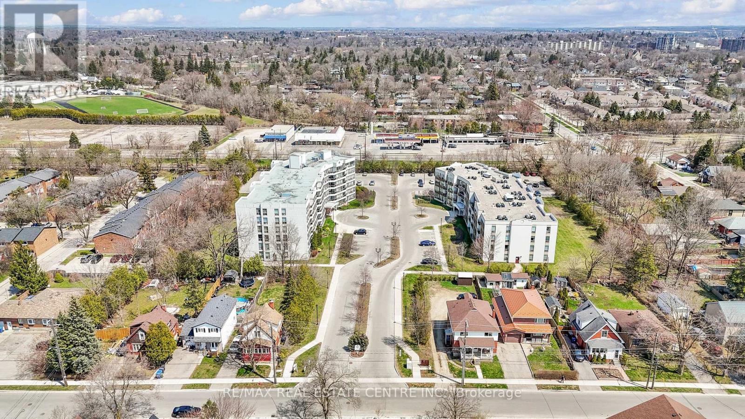202 - 105 Bagot Street Guelph (Junction/onward Willow), Ontario N1H 8H4
$449,999Maintenance, Insurance, Common Area Maintenance, Water
$1,047 Monthly
Maintenance, Insurance, Common Area Maintenance, Water
$1,047 MonthlyWelcome to this spacious and sunlit corner unit offering 1302 sqft of beautifully updated living space. One of the largest layouts in this well-maintained mid-rise building. This quiet unit has been thoughtfully renovated with brand-new vinyl flooring, fresh paint, sleek appliances and modernized bathrooms. It features three generously sized bedrooms and two full bathrooms, including a private 3-piece ensuite with standing shower. Nearly 8.5-ft ceilings and large windows fill the home with natural light and open views. Enjoy your private balcony, perfect for relaxing anytime. The kitchen is great for casual meals, while a separate dining room is ideal for hosting. Efficient forced-air gas heating and central air help reduce utility costs, and water is included in the condo fees. A large 9x7 ft basement locker (approx. 441 cu.ft.) provides excellent storage. Amenities include an elevator, hobby room, party room for 60 guests and designated parking with with optional rental parking. (id:50787)
Property Details
| MLS® Number | X12106724 |
| Property Type | Single Family |
| Community Name | Junction/Onward Willow |
| Community Features | Pet Restrictions |
| Features | Balcony |
| Parking Space Total | 1 |
Building
| Bathroom Total | 2 |
| Bedrooms Above Ground | 3 |
| Bedrooms Total | 3 |
| Age | 16 To 30 Years |
| Amenities | Party Room, Visitor Parking, Storage - Locker |
| Appliances | Water Softener, Dishwasher, Dryer, Microwave, Stove, Washer, Refrigerator |
| Cooling Type | Central Air Conditioning |
| Exterior Finish | Concrete, Stucco |
| Fire Protection | Smoke Detectors |
| Flooring Type | Vinyl |
| Foundation Type | Poured Concrete |
| Heating Fuel | Natural Gas |
| Heating Type | Forced Air |
| Size Interior | 1200 - 1399 Sqft |
| Type | Apartment |
Parking
| No Garage |
Land
| Acreage | No |
| Zoning Description | R41a |
Rooms
| Level | Type | Length | Width | Dimensions |
|---|---|---|---|---|
| Main Level | Living Room | 5.16 m | 3.17 m | 5.16 m x 3.17 m |
| Main Level | Dining Room | 3.58 m | 2.77 m | 3.58 m x 2.77 m |
| Main Level | Kitchen | 4.04 m | 3.58 m | 4.04 m x 3.58 m |
| Main Level | Primary Bedroom | 3.81 m | 3 m | 3.81 m x 3 m |
| Main Level | Bathroom | Measurements not available | ||
| Main Level | Bedroom | 2.67 m | 2.92 m | 2.67 m x 2.92 m |
| Main Level | Bedroom | 3.81 m | 3 m | 3.81 m x 3 m |
| Main Level | Bathroom | Measurements not available |

