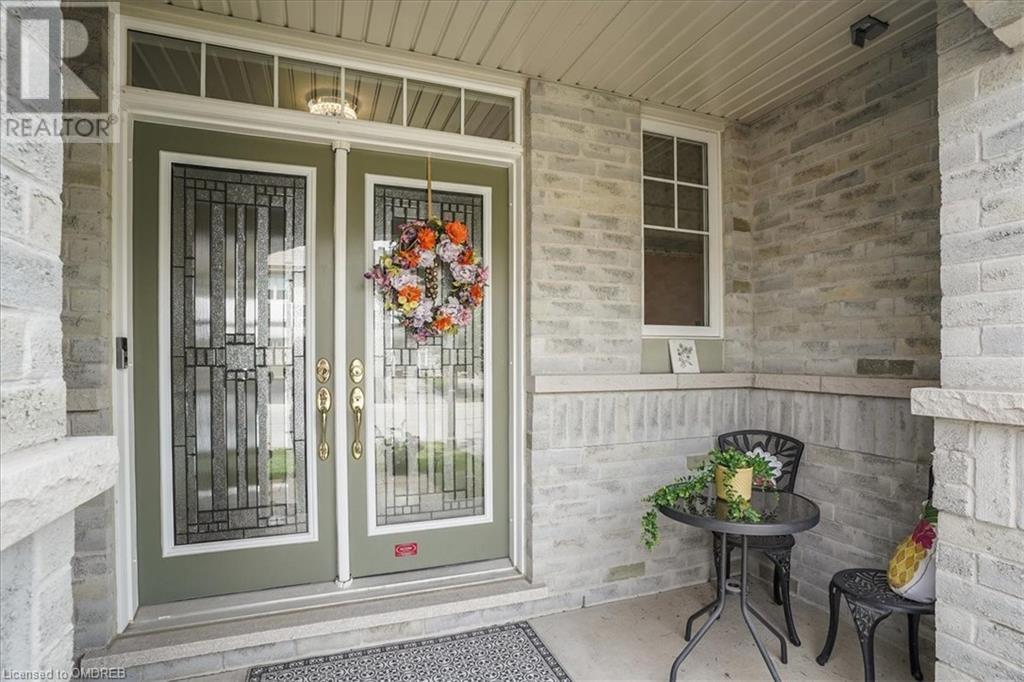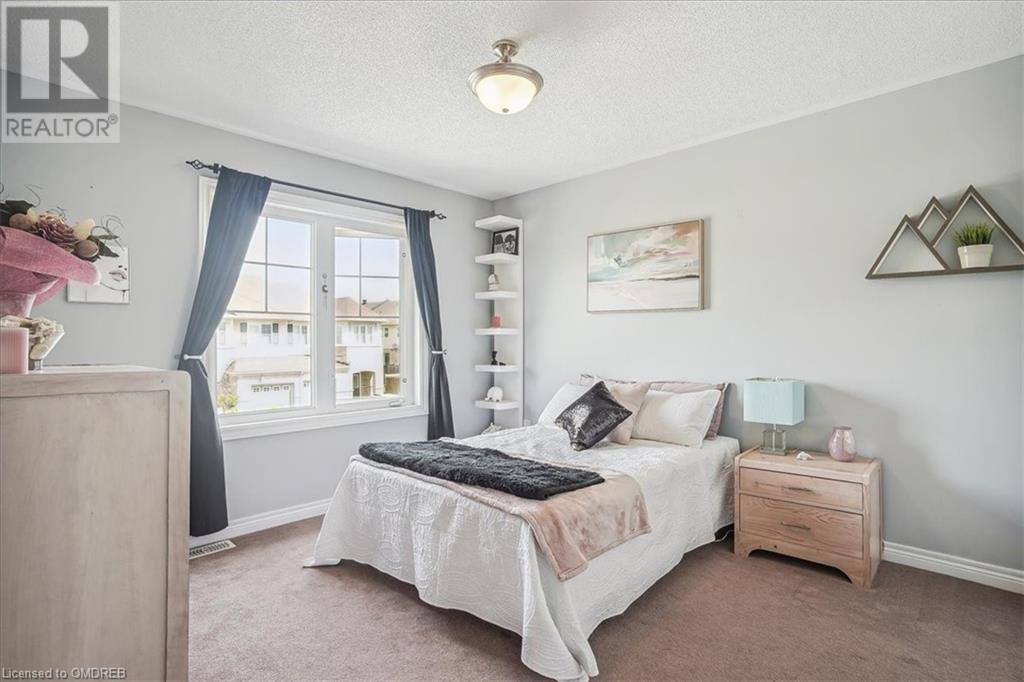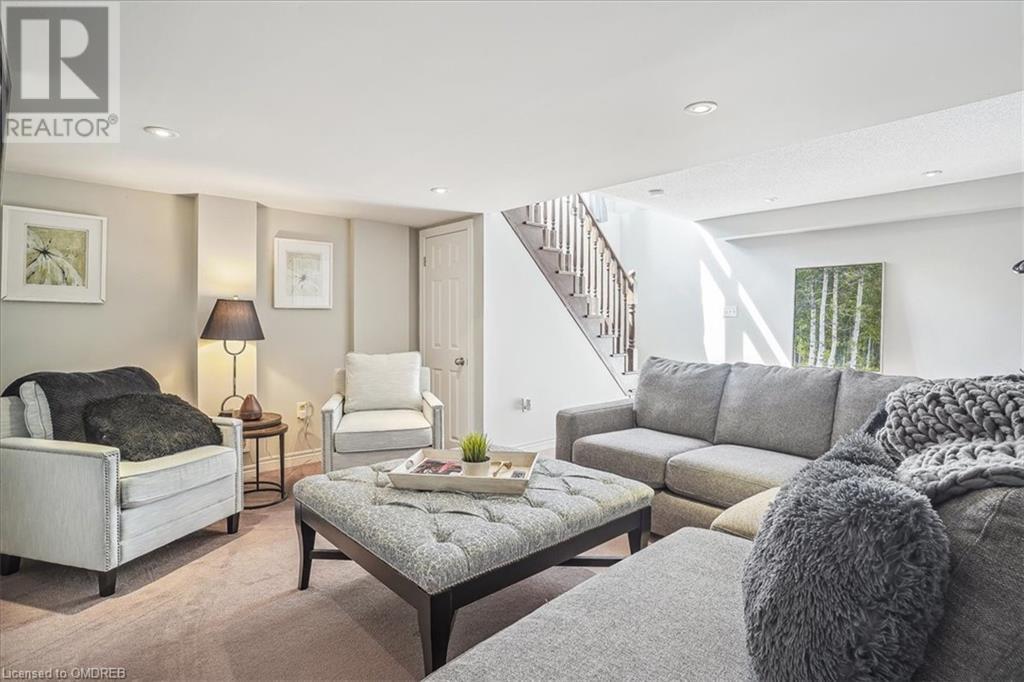3 Bedroom
3 Bathroom
2453 sqft
2 Level
Central Air Conditioning
Forced Air
$1,229,000
Beautiful 2 story 3 bedroom, 2.5 bath freehold townhouse in desirable Bronte Creek. Gleaming dark hardwood floors, spacious and bright, freshly painted, and move in ready. Interior professionally designed and decorated by Marnie Warman of Interior Design Inc. The main floor has a double door sunken entry, large closet, and inside access to the single car garage. A separate living and dining room plus eat-in kitchen which leads to the charming garden with pergola, low maintenance flower beds, and patio elevated deck, and gas line for BBQ, complete the main floor. The lower level has a great tv room, or den, or office, and a huge unfinished storage space. The second floor has a large master with 2 walk in closets and a separate 2 piece ensuite with soaker tub. 2 more good size bedrooms, full bath, and convenient second floor laundry make this a great family home. Close to great schools, Bronte Creek Provincial park is next door with camping and trails, close to all amenities and Oakville Hospital. (id:50787)
Property Details
|
MLS® Number
|
40605957 |
|
Property Type
|
Single Family |
|
Amenities Near By
|
Hospital, Park, Schools |
|
Equipment Type
|
Water Heater |
|
Features
|
Conservation/green Belt |
|
Parking Space Total
|
2 |
|
Rental Equipment Type
|
Water Heater |
Building
|
Bathroom Total
|
3 |
|
Bedrooms Above Ground
|
3 |
|
Bedrooms Total
|
3 |
|
Appliances
|
Dishwasher, Dryer, Refrigerator, Stove, Washer, Microwave Built-in, Window Coverings, Garage Door Opener |
|
Architectural Style
|
2 Level |
|
Basement Development
|
Partially Finished |
|
Basement Type
|
Full (partially Finished) |
|
Constructed Date
|
2010 |
|
Construction Style Attachment
|
Attached |
|
Cooling Type
|
Central Air Conditioning |
|
Exterior Finish
|
Brick |
|
Fire Protection
|
Smoke Detectors, Alarm System |
|
Foundation Type
|
Block |
|
Half Bath Total
|
1 |
|
Heating Fuel
|
Natural Gas |
|
Heating Type
|
Forced Air |
|
Stories Total
|
2 |
|
Size Interior
|
2453 Sqft |
|
Type
|
Row / Townhouse |
|
Utility Water
|
Municipal Water |
Parking
Land
|
Access Type
|
Road Access |
|
Acreage
|
No |
|
Land Amenities
|
Hospital, Park, Schools |
|
Sewer
|
Municipal Sewage System |
|
Size Depth
|
100 Ft |
|
Size Frontage
|
23 Ft |
|
Size Total Text
|
Under 1/2 Acre |
|
Zoning Description
|
Rm1 |
Rooms
| Level |
Type |
Length |
Width |
Dimensions |
|
Second Level |
3pc Bathroom |
|
|
10'0'' x 5'0'' |
|
Second Level |
Bedroom |
|
|
10'11'' x 11'6'' |
|
Second Level |
Bedroom |
|
|
10'11'' x 10'0'' |
|
Second Level |
4pc Bathroom |
|
|
13'0'' x 6'6'' |
|
Second Level |
Primary Bedroom |
|
|
15'4'' x 16'0'' |
|
Lower Level |
Den |
|
|
18'8'' x 12'0'' |
|
Main Level |
2pc Bathroom |
|
|
Measurements not available |
|
Main Level |
Dining Room |
|
|
10'0'' x 17'4'' |
|
Main Level |
Living Room |
|
|
16'6'' x 12'0'' |
|
Main Level |
Kitchen |
|
|
19'6'' x 9'8'' |
https://www.realtor.ca/real-estate/27046182/2019-trawden-way-unit-11-oakville




































