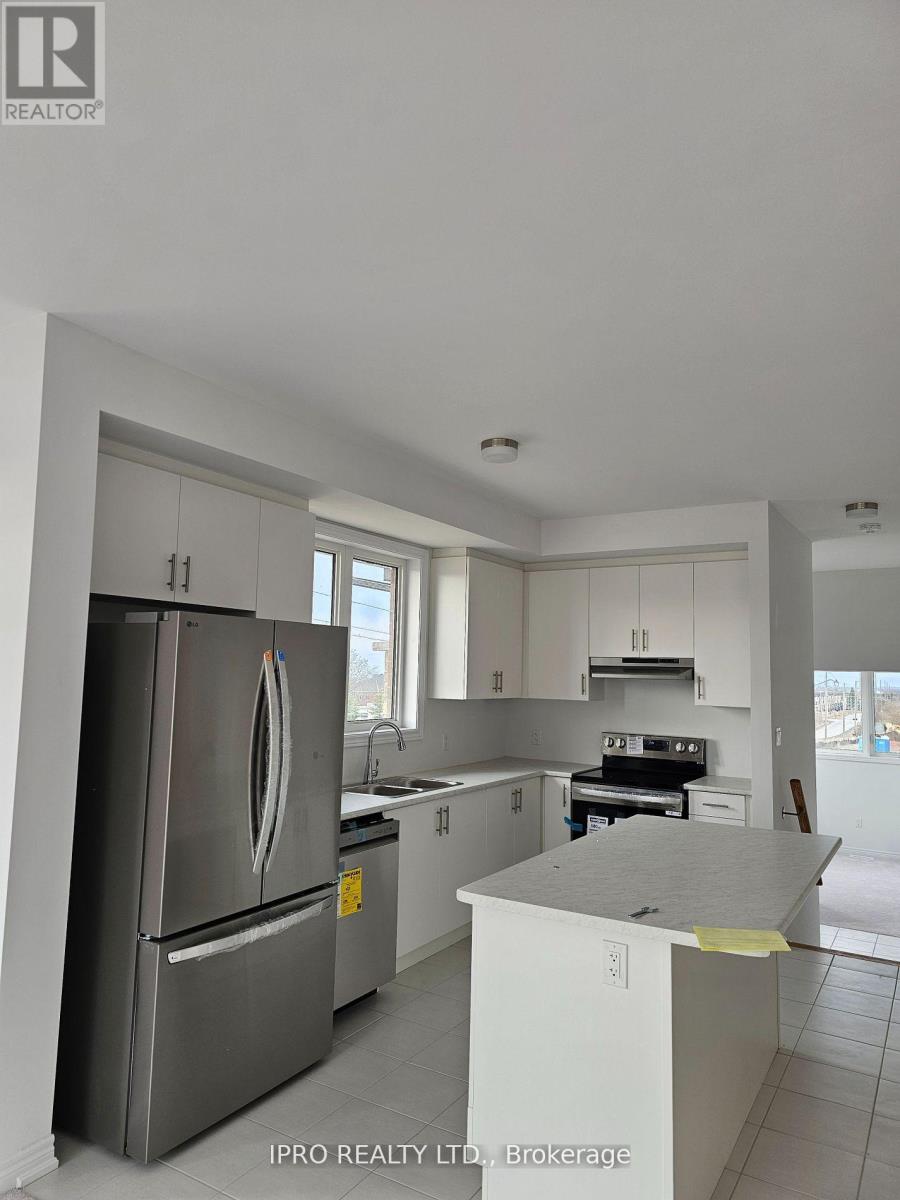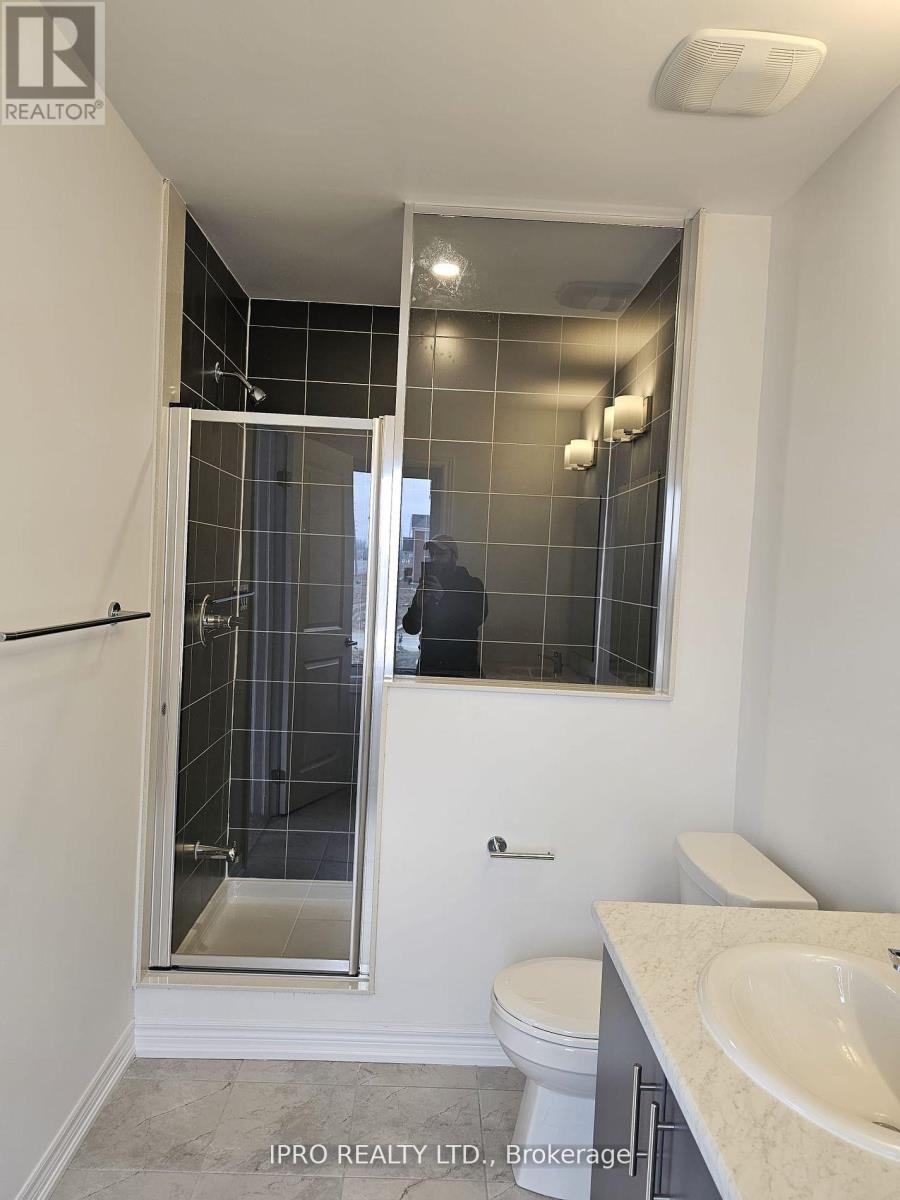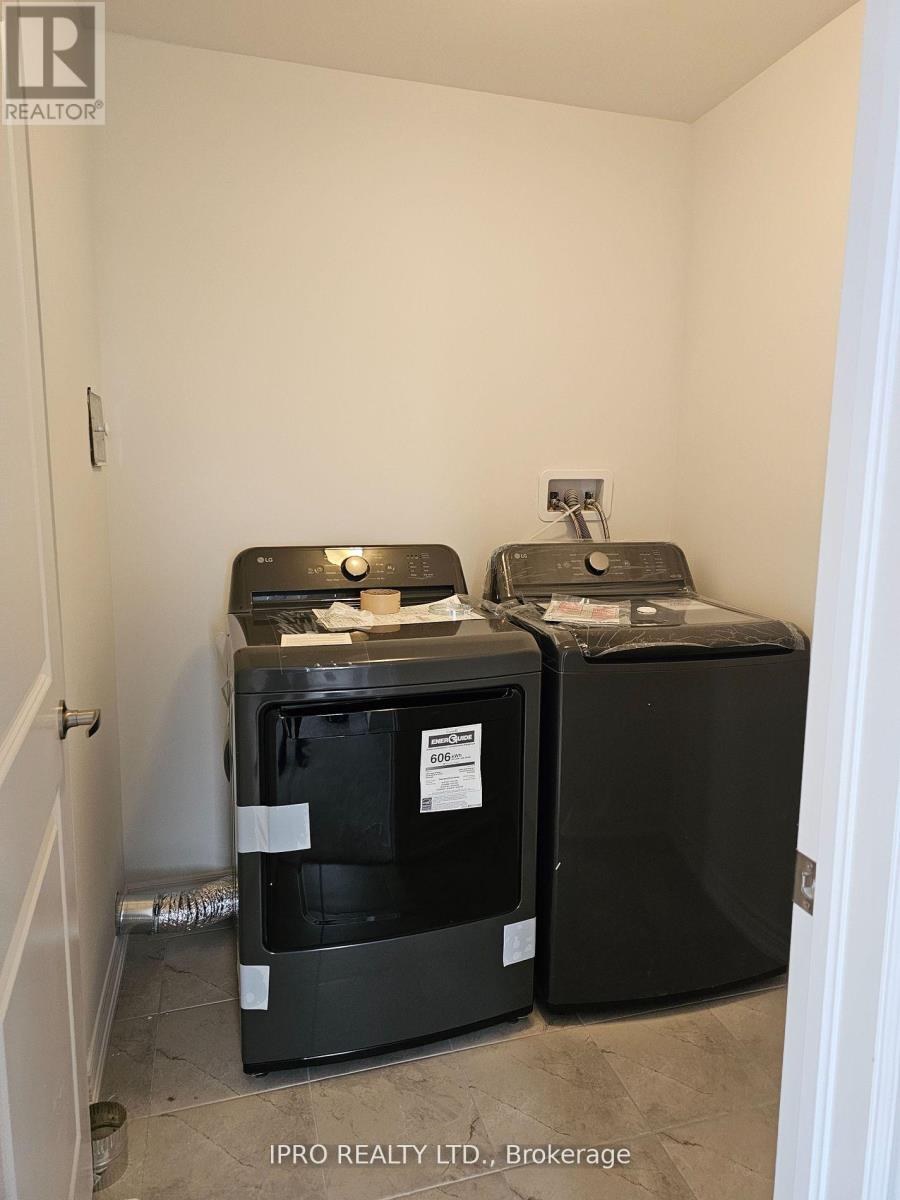4 Bedroom
3 Bathroom
1500 - 2000 sqft
Central Air Conditioning
Forced Air
$3,000 Monthly
Welcome to your new home! This beautiful and 1year old, 1927 sqft 4-bedroom house in North Oshawa offers a cozy sanctuary with spacious bedrooms, Plus, enjoy the added convenience of a 10*9 office on the ground floor. The modern kitchen with brand new appliances, open concept living and dining area 2.5 bathrooms, including an ensuite in the master bedroom. Convenient main floor laundry. Attached garage and driveway parking backyard for outdoor enjoyment located in a family-friendly neighbourhood. (id:50787)
Property Details
|
MLS® Number
|
E12106898 |
|
Property Type
|
Single Family |
|
Community Name
|
Kedron |
|
Parking Space Total
|
2 |
Building
|
Bathroom Total
|
3 |
|
Bedrooms Above Ground
|
4 |
|
Bedrooms Total
|
4 |
|
Age
|
New Building |
|
Basement Development
|
Unfinished |
|
Basement Type
|
N/a (unfinished) |
|
Construction Style Attachment
|
Attached |
|
Cooling Type
|
Central Air Conditioning |
|
Exterior Finish
|
Brick, Stone |
|
Flooring Type
|
Carpeted, Ceramic |
|
Foundation Type
|
Concrete |
|
Half Bath Total
|
1 |
|
Heating Fuel
|
Natural Gas |
|
Heating Type
|
Forced Air |
|
Stories Total
|
2 |
|
Size Interior
|
1500 - 2000 Sqft |
|
Type
|
Row / Townhouse |
|
Utility Water
|
Municipal Water |
Parking
Land
|
Acreage
|
No |
|
Sewer
|
Sanitary Sewer |
|
Size Depth
|
91 Ft ,10 In |
|
Size Frontage
|
34 Ft ,8 In |
|
Size Irregular
|
34.7 X 91.9 Ft |
|
Size Total Text
|
34.7 X 91.9 Ft |
Rooms
| Level |
Type |
Length |
Width |
Dimensions |
|
Second Level |
Bedroom |
4.81 m |
3.35 m |
4.81 m x 3.35 m |
|
Second Level |
Bedroom 2 |
2.74 m |
3.65 m |
2.74 m x 3.65 m |
|
Second Level |
Bedroom 3 |
2.86 m |
3.35 m |
2.86 m x 3.35 m |
|
Second Level |
Bedroom 4 |
3.04 m |
2.74 m |
3.04 m x 2.74 m |
|
Second Level |
Laundry Room |
|
|
Measurements not available |
|
Main Level |
Office |
3.04 m |
2.53 m |
3.04 m x 2.53 m |
|
Main Level |
Family Room |
6.7 m |
3.96 m |
6.7 m x 3.96 m |
|
Main Level |
Kitchen |
4.5 m |
4.4 m |
4.5 m x 4.4 m |
Utilities
https://www.realtor.ca/real-estate/28221803/2016-lowry-drive-oshawa-kedron-kedron



























