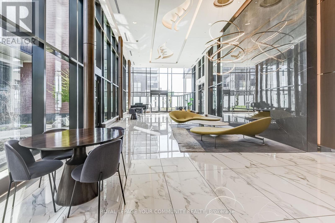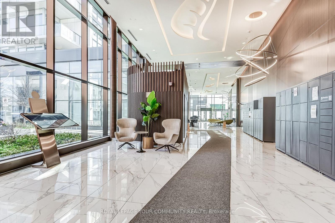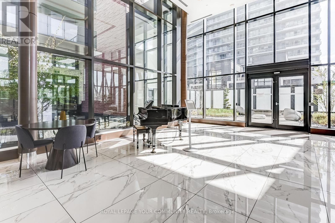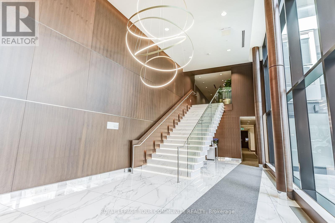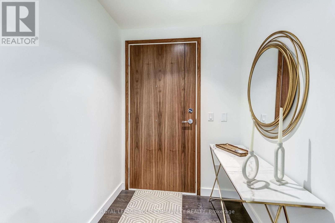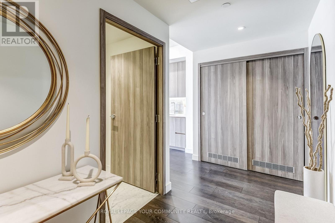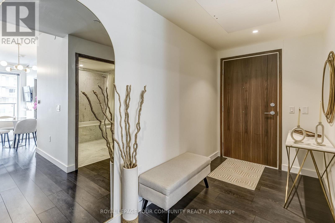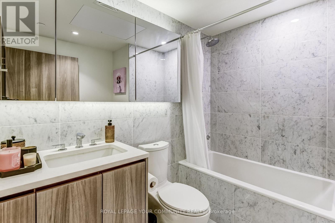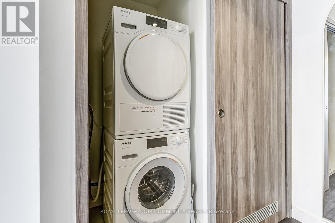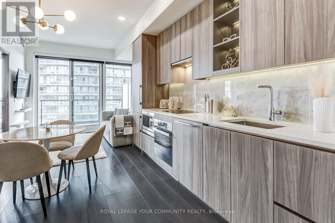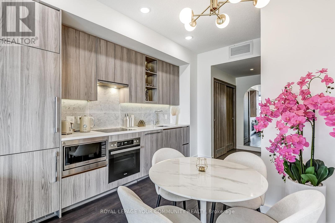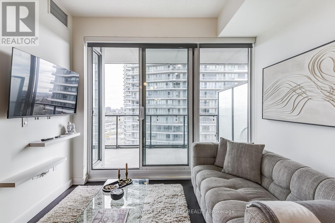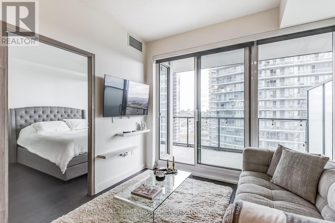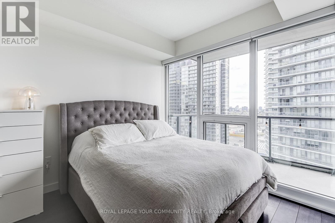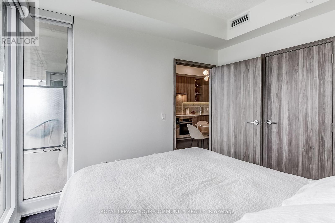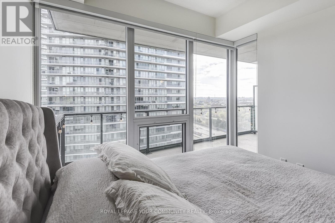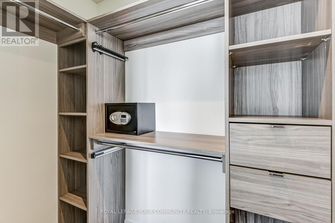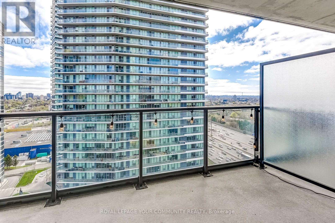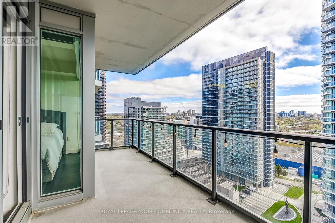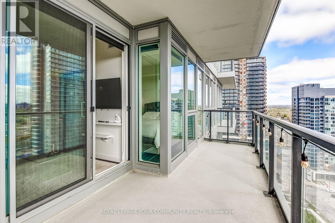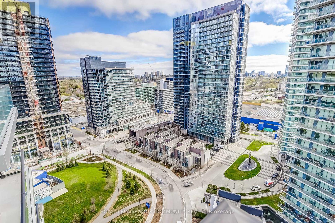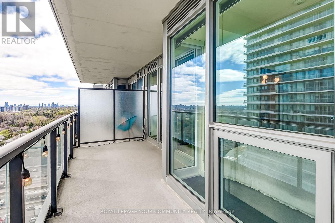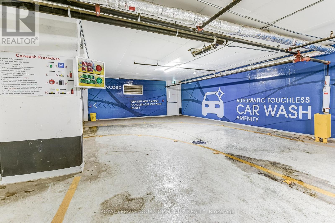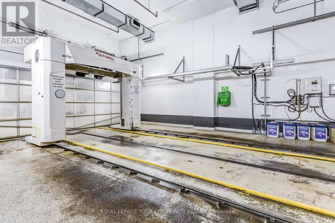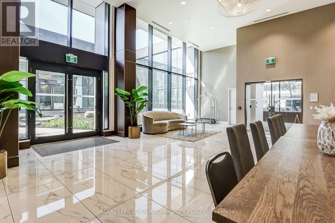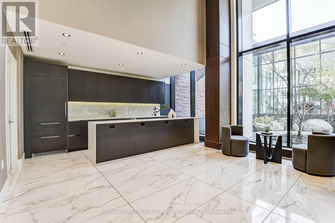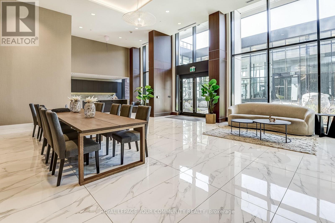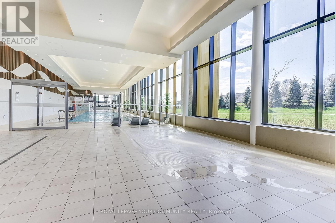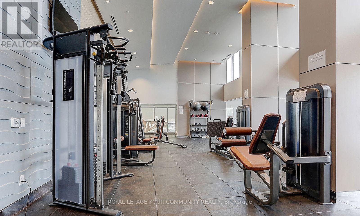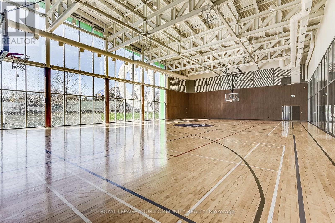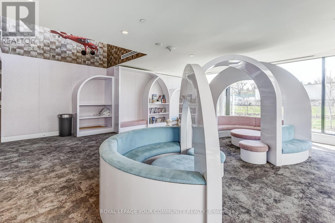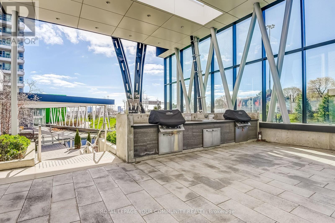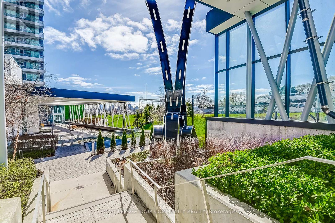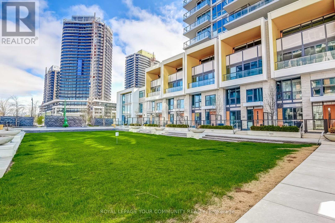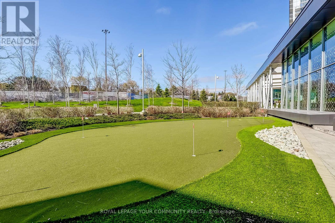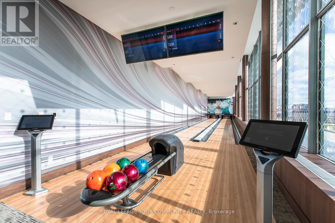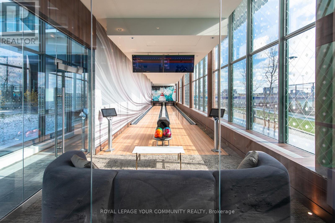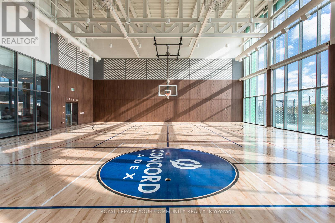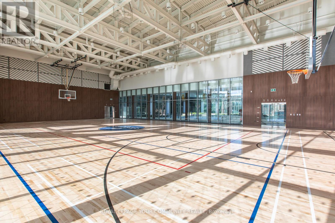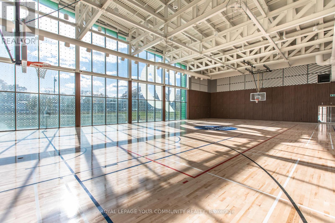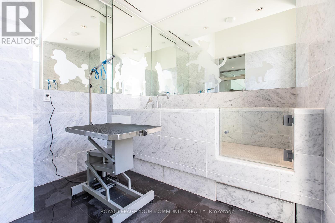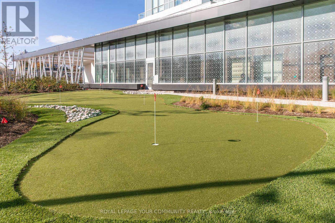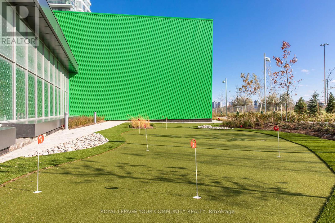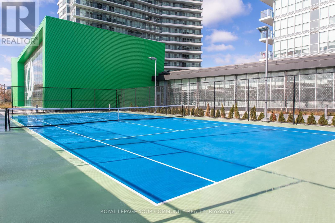1 Bedroom
1 Bathroom
500 - 599 sqft
Central Air Conditioning
Forced Air
$2,980 Monthly
Bright, new, professionally furnished and styled 1-bedroom suite with ensuite laundry - step into luxury and convenience at Seasons Condos by Concord. Located on a high floor with bright east exposure, this suite features: A modern open-concept kitchen with integrated built-in appliances, quartz counters, and full-height cabinetry. Tastefully curated furnishings including a dining set, sofa, mounted TV, and all essential accessories just bring your suitcase! A spacious living area with walk-out to the open balcony, perfect for morning coffee or evening relaxation. Residents enjoy access to world-class Mega Club amenities: indoor pool, two gyms, 24-hour concierge, games room, party room, car wash, bowling, kids playroom and playground, lobby piano, and more. Unbeatable Location: Directly across from the park, steps to TTC subway, and minutes from Bayview Village, North York General Hospital, IKEA, Amazing Community Centre, and Hwy 401/404. Plenty of visitor parking, ultra luxury building and furnishings. (id:50787)
Property Details
|
MLS® Number
|
C12121341 |
|
Property Type
|
Single Family |
|
Community Name
|
Bayview Village |
|
Amenities Near By
|
Public Transit, Hospital, Park |
|
Community Features
|
Pet Restrictions, Community Centre |
|
Features
|
Balcony |
|
Parking Space Total
|
1 |
Building
|
Bathroom Total
|
1 |
|
Bedrooms Above Ground
|
1 |
|
Bedrooms Total
|
1 |
|
Age
|
0 To 5 Years |
|
Amenities
|
Storage - Locker |
|
Appliances
|
Furniture |
|
Cooling Type
|
Central Air Conditioning |
|
Exterior Finish
|
Concrete |
|
Flooring Type
|
Laminate |
|
Heating Fuel
|
Natural Gas |
|
Heating Type
|
Forced Air |
|
Size Interior
|
500 - 599 Sqft |
|
Type
|
Apartment |
Parking
Land
|
Acreage
|
No |
|
Land Amenities
|
Public Transit, Hospital, Park |
Rooms
| Level |
Type |
Length |
Width |
Dimensions |
|
Flat |
Living Room |
4.24 m |
3 m |
4.24 m x 3 m |
|
Flat |
Dining Room |
4.24 m |
3 m |
4.24 m x 3 m |
|
Flat |
Kitchen |
3.83 m |
2.35 m |
3.83 m x 2.35 m |
|
Flat |
Primary Bedroom |
3.24 m |
2.9 m |
3.24 m x 2.9 m |
|
Flat |
Foyer |
3.83 m |
1.64 m |
3.83 m x 1.64 m |
https://www.realtor.ca/real-estate/28253607/2015-95-mcmahon-drive-toronto-bayview-village-bayview-village

