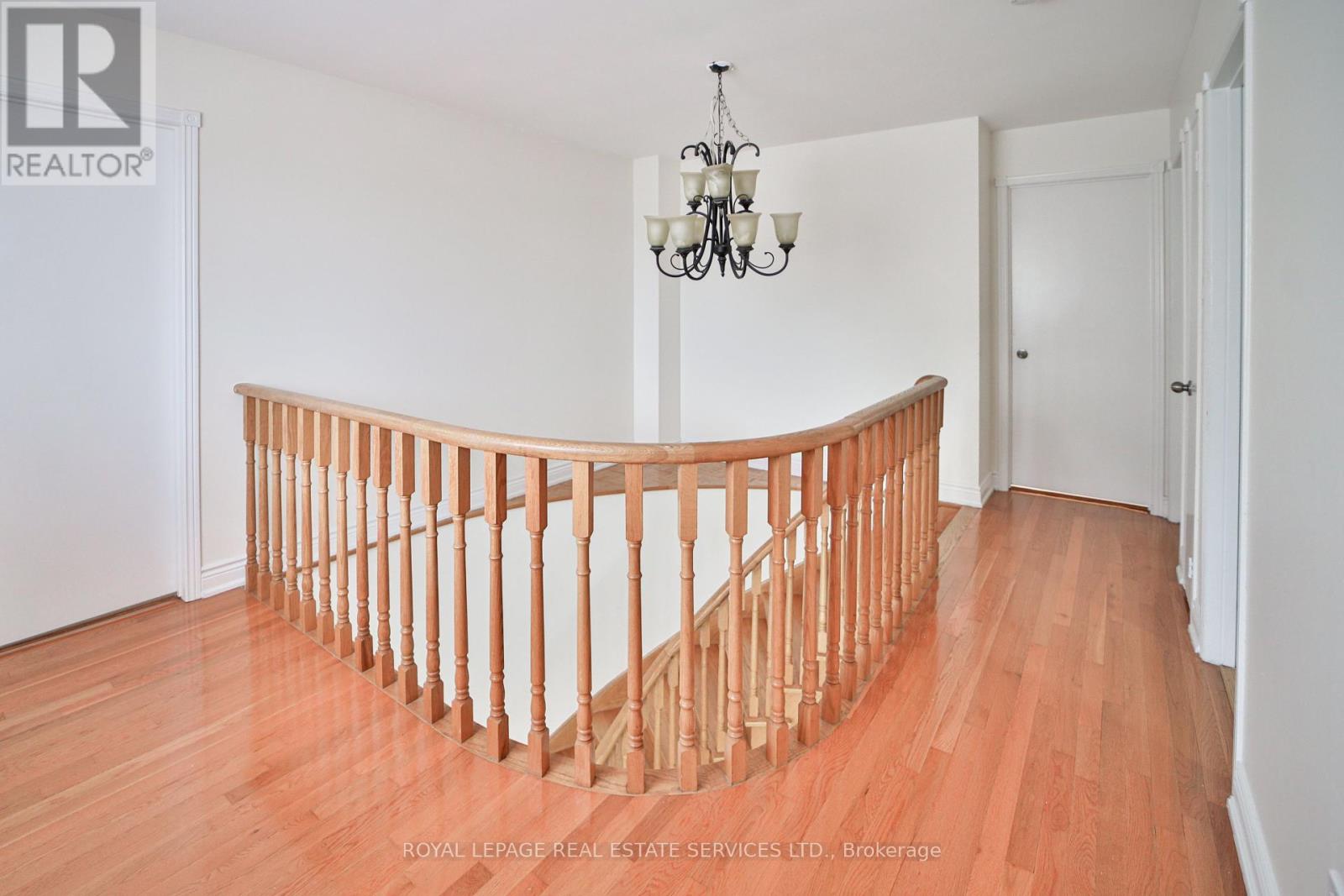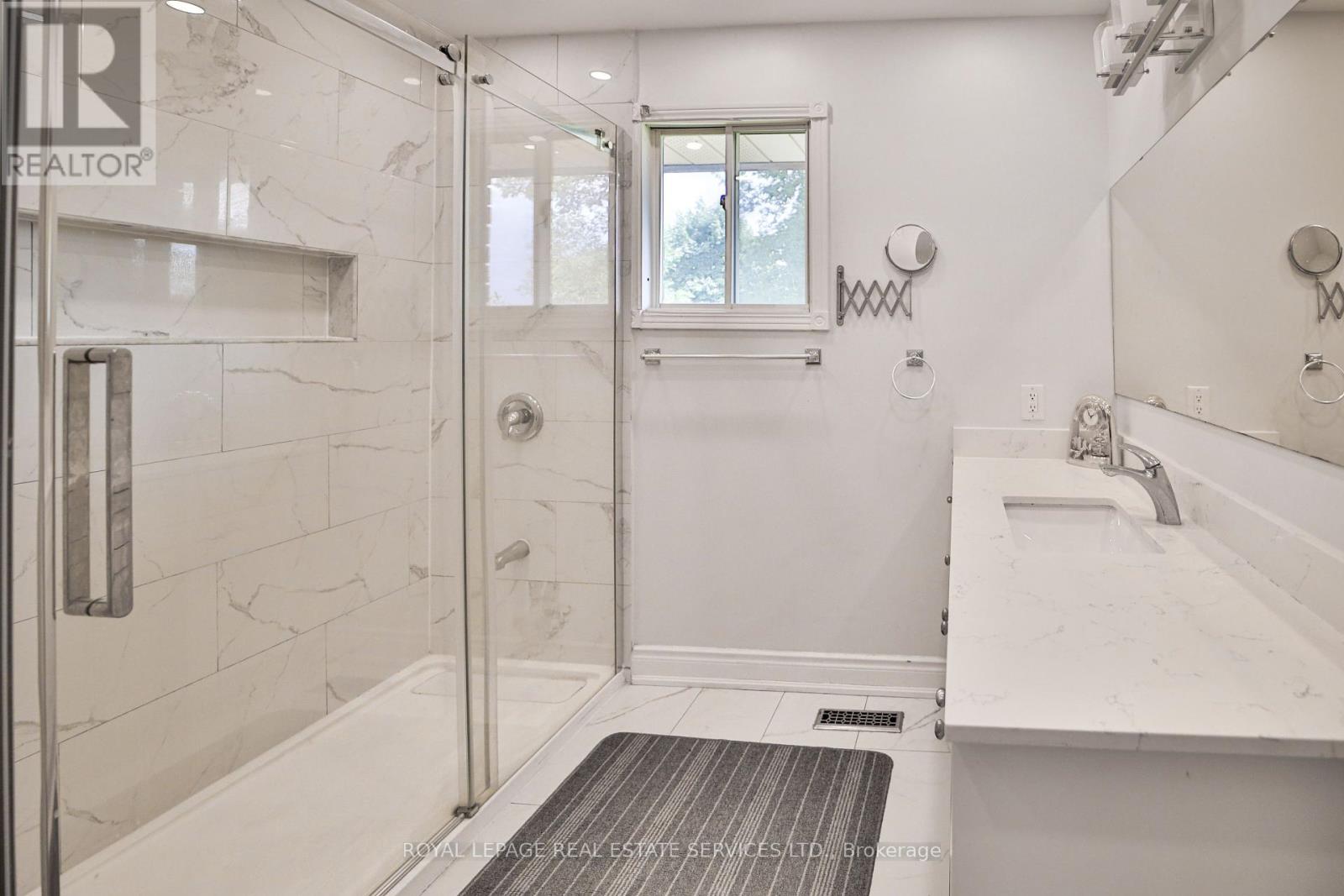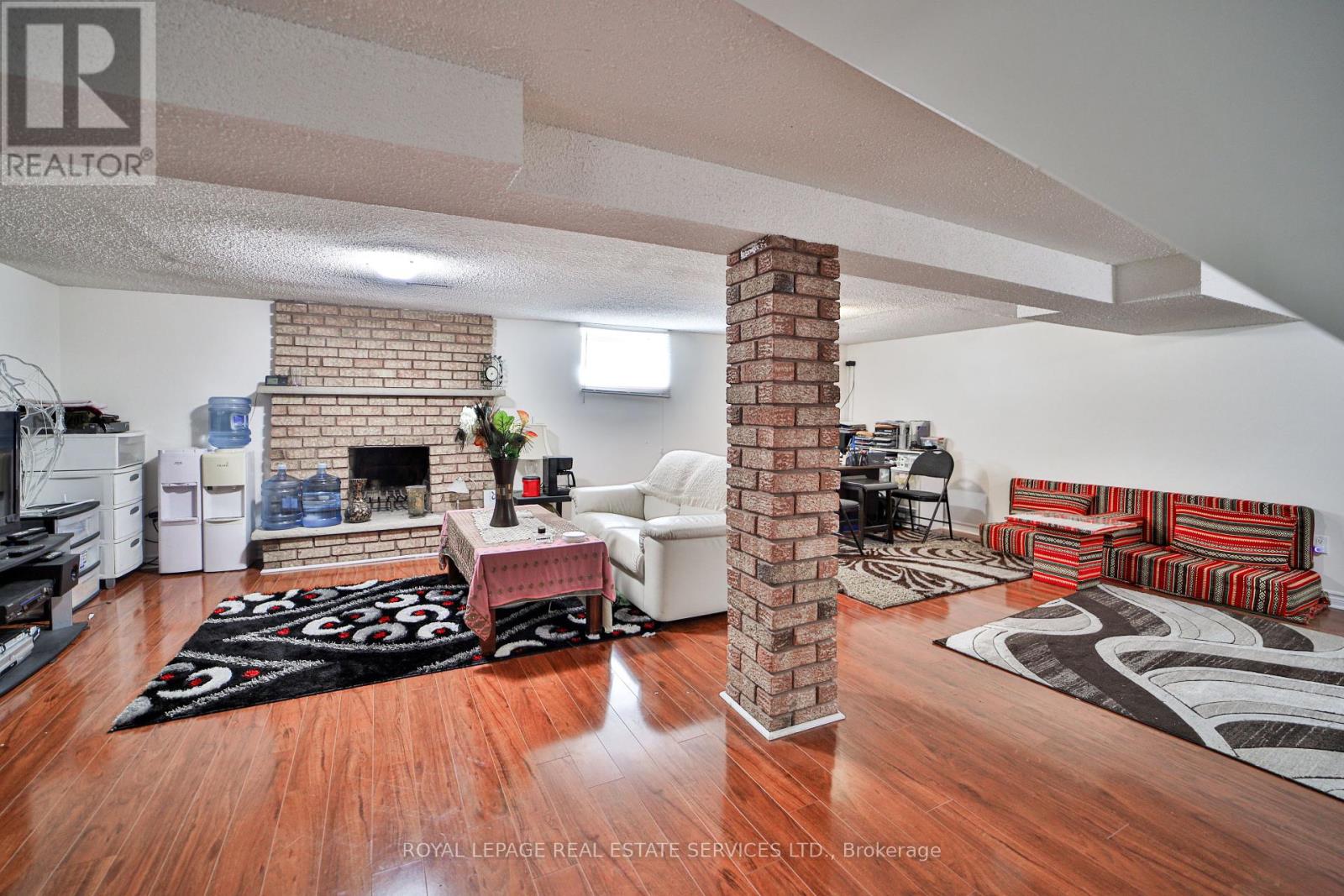4 Bedroom
4 Bathroom
Fireplace
Central Air Conditioning, Ventilation System
Forced Air
$1,950,000
Welcome to this stunning detached home in the desirable Streetsville neighborhood. This spacious residence features 4 bedrooms and 4 washrooms, perfect for family living. Enjoy a fully finished basement, ideal for entertainment, and a generous 4-car parking capacity. Located in a family-friendly community with excellent schools, parks, and convenient access to public transportation, this home offers a perfect blend of modern living and a peaceful atmosphere. Dont miss your chance to make it yours! ** This is a linked property.** **** EXTRAS **** Walking Distance to Streetsville Go Station. (id:50787)
Property Details
|
MLS® Number
|
W9285313 |
|
Property Type
|
Single Family |
|
Community Name
|
Streetsville |
|
Amenities Near By
|
Park, Place Of Worship, Schools, Public Transit |
|
Community Features
|
School Bus, Community Centre |
|
Features
|
Carpet Free |
|
Parking Space Total
|
4 |
|
Structure
|
Porch |
Building
|
Bathroom Total
|
4 |
|
Bedrooms Above Ground
|
3 |
|
Bedrooms Below Ground
|
1 |
|
Bedrooms Total
|
4 |
|
Appliances
|
Barbeque, Water Heater, Garage Door Opener Remote(s), Oven - Built-in |
|
Basement Development
|
Finished |
|
Basement Type
|
N/a (finished) |
|
Construction Style Attachment
|
Detached |
|
Cooling Type
|
Central Air Conditioning, Ventilation System |
|
Exterior Finish
|
Brick |
|
Fireplace Present
|
Yes |
|
Foundation Type
|
Poured Concrete |
|
Half Bath Total
|
1 |
|
Heating Fuel
|
Natural Gas |
|
Heating Type
|
Forced Air |
|
Stories Total
|
2 |
|
Type
|
House |
|
Utility Water
|
Municipal Water |
Parking
Land
|
Acreage
|
No |
|
Land Amenities
|
Park, Place Of Worship, Schools, Public Transit |
|
Sewer
|
Sanitary Sewer |
|
Size Depth
|
103 Ft |
|
Size Frontage
|
60 Ft |
|
Size Irregular
|
60 X 103 Ft ; 103 |
|
Size Total Text
|
60 X 103 Ft ; 103 |
|
Zoning Description
|
R4 |
Rooms
| Level |
Type |
Length |
Width |
Dimensions |
|
Second Level |
Primary Bedroom |
3.64 m |
4.96 m |
3.64 m x 4.96 m |
|
Second Level |
Bedroom |
3.39 m |
3.37 m |
3.39 m x 3.37 m |
|
Second Level |
Bedroom |
3.39 m |
3.4 m |
3.39 m x 3.4 m |
|
Basement |
Recreational, Games Room |
6.87 m |
7.52 m |
6.87 m x 7.52 m |
|
Basement |
Bedroom |
3.62 m |
3.95 m |
3.62 m x 3.95 m |
|
Main Level |
Living Room |
3.63 m |
4.08 m |
3.63 m x 4.08 m |
|
Main Level |
Dining Room |
3.64 m |
2.7 m |
3.64 m x 2.7 m |
|
Main Level |
Kitchen |
3.63 m |
2.94 m |
3.63 m x 2.94 m |
|
Main Level |
Eating Area |
3.24 m |
2.95 m |
3.24 m x 2.95 m |
|
Main Level |
Family Room |
4.32 m |
4.97 m |
4.32 m x 4.97 m |
|
Main Level |
Laundry Room |
2.48 m |
2.46 m |
2.48 m x 2.46 m |
Utilities
|
Cable
|
Available |
|
Sewer
|
Installed |
https://www.realtor.ca/real-estate/27350053/2014-old-station-road-mississauga-streetsville-streetsville










































