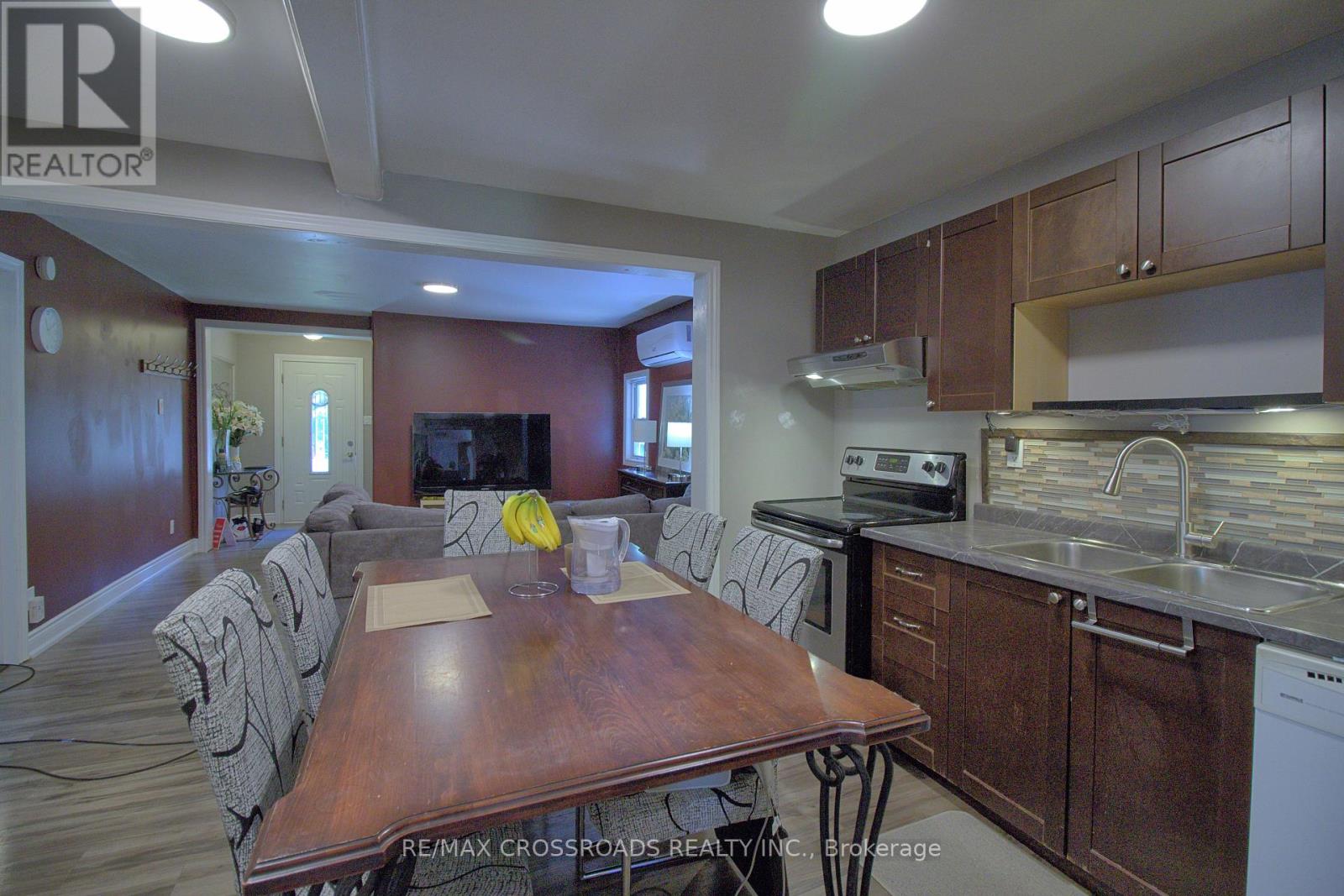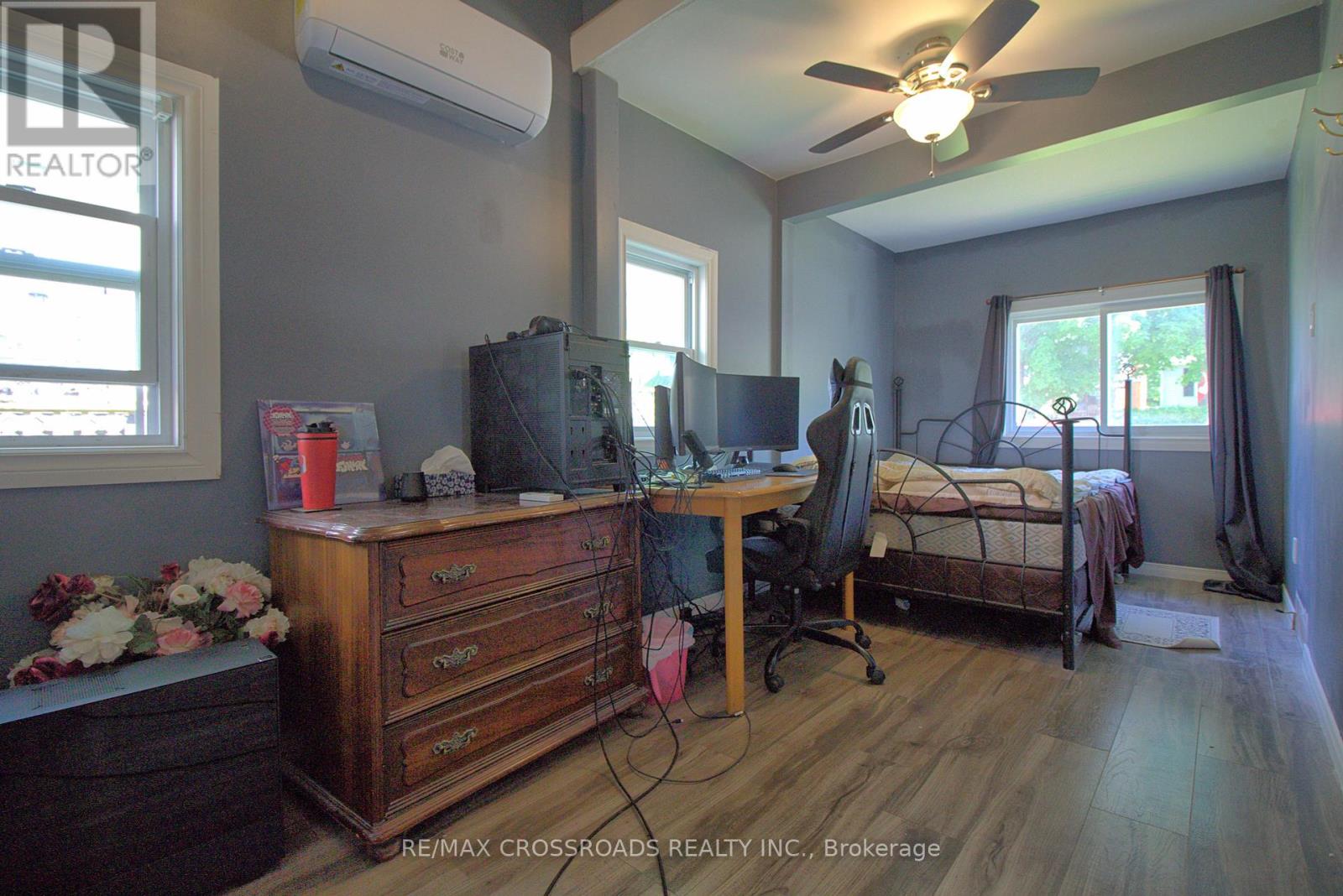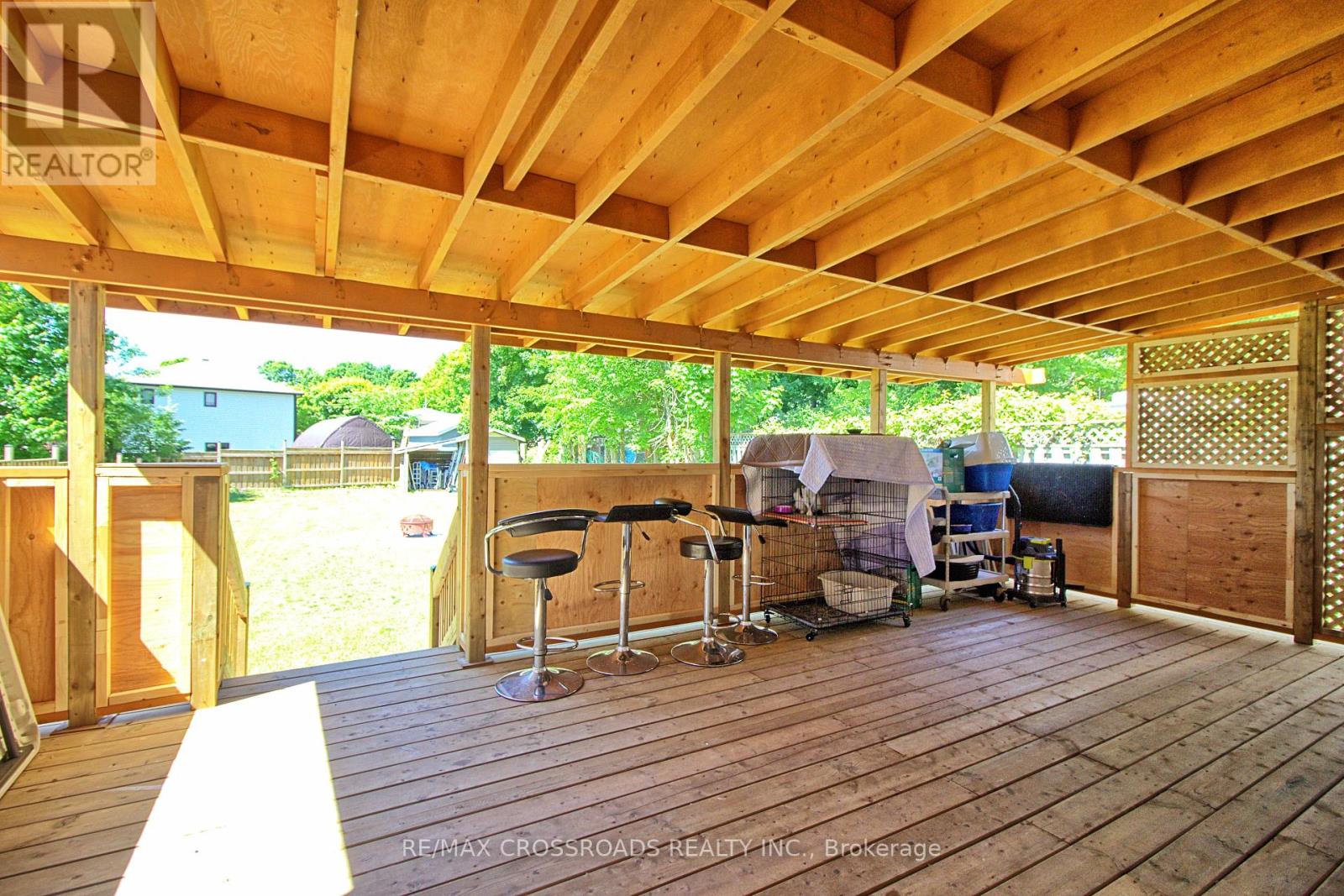4 Bedroom
2 Bathroom
Bungalow
Wall Unit
Heat Pump
$799,000
This incredible property, measuring 50x176 feet, is just moments away from the waterfront. The home offers the opportunity to join the exclusive Alcona Beach Club, providing access to a members-only gated beach, dock, boat launch, and lakefront park for a small annual fee of approximately $75. Also 3min drive to Innisfil beach park. Conveniently located near all the amenities you may need, this fully serviced (municipal water and sewer), fully fenced property boasts a prime location. From the driveway to the backyard, 3 parking spaces were newly asphalt-paved last season, and a carport, which will provide shade in the summer, is fully Built waiting for New buyer. The bungalow features 3 bedrooms on the main floor, with an additional space in the loft that can be used as a sleeping area or for storage. It includes 2 open-concept kitchens and a cozy, well-maintained living room, making it perfect for first-time buyers, cottagers, and investors alike. A standout feature is the fully renovated third bedroom with a separate entrance, which can be rented out as a studio unit for extra income. Immediate closing is available, and the property is being offered in AS-IS condition. Don't miss this amazing opportunity to own a home on a quiet street with water views to the South. **** EXTRAS **** Fridge, Stove, Washer, Dryer, Dishwasher (id:50787)
Property Details
|
MLS® Number
|
N9351522 |
|
Property Type
|
Single Family |
|
Community Name
|
Alcona |
|
Features
|
Carpet Free |
|
Parking Space Total
|
3 |
Building
|
Bathroom Total
|
2 |
|
Bedrooms Above Ground
|
3 |
|
Bedrooms Below Ground
|
1 |
|
Bedrooms Total
|
4 |
|
Amenities
|
Separate Heating Controls |
|
Architectural Style
|
Bungalow |
|
Basement Type
|
Crawl Space |
|
Construction Style Attachment
|
Detached |
|
Cooling Type
|
Wall Unit |
|
Exterior Finish
|
Vinyl Siding |
|
Foundation Type
|
Unknown |
|
Heating Fuel
|
Electric |
|
Heating Type
|
Heat Pump |
|
Stories Total
|
1 |
|
Type
|
House |
|
Utility Water
|
Municipal Water |
Land
|
Acreage
|
No |
|
Sewer
|
Sanitary Sewer |
|
Size Depth
|
176 Ft |
|
Size Frontage
|
50 Ft |
|
Size Irregular
|
50 X 176 Ft |
|
Size Total Text
|
50 X 176 Ft|under 1/2 Acre |
|
Zoning Description
|
Pt Lt 32, Pl 571, As In Ro992071 |
Rooms
| Level |
Type |
Length |
Width |
Dimensions |
|
Second Level |
Loft |
4.3 m |
3.05 m |
4.3 m x 3.05 m |
|
Flat |
Living Room |
4.1 m |
3.87 m |
4.1 m x 3.87 m |
|
Flat |
Kitchen |
4.1 m |
3.32 m |
4.1 m x 3.32 m |
|
Flat |
Primary Bedroom |
5.88 m |
2.23 m |
5.88 m x 2.23 m |
|
Flat |
Bedroom 2 |
2.44 m |
2.13 m |
2.44 m x 2.13 m |
|
Flat |
Bathroom |
5.9 m |
2.1 m |
5.9 m x 2.1 m |
|
Flat |
Other |
|
|
Measurements not available |
Utilities
|
Cable
|
Installed |
|
Sewer
|
Installed |
https://www.realtor.ca/real-estate/27419730/2012-lilac-drive-innisfil-alcona-alcona































