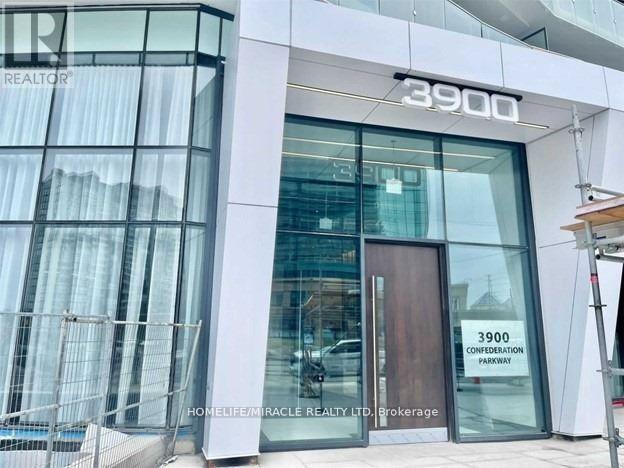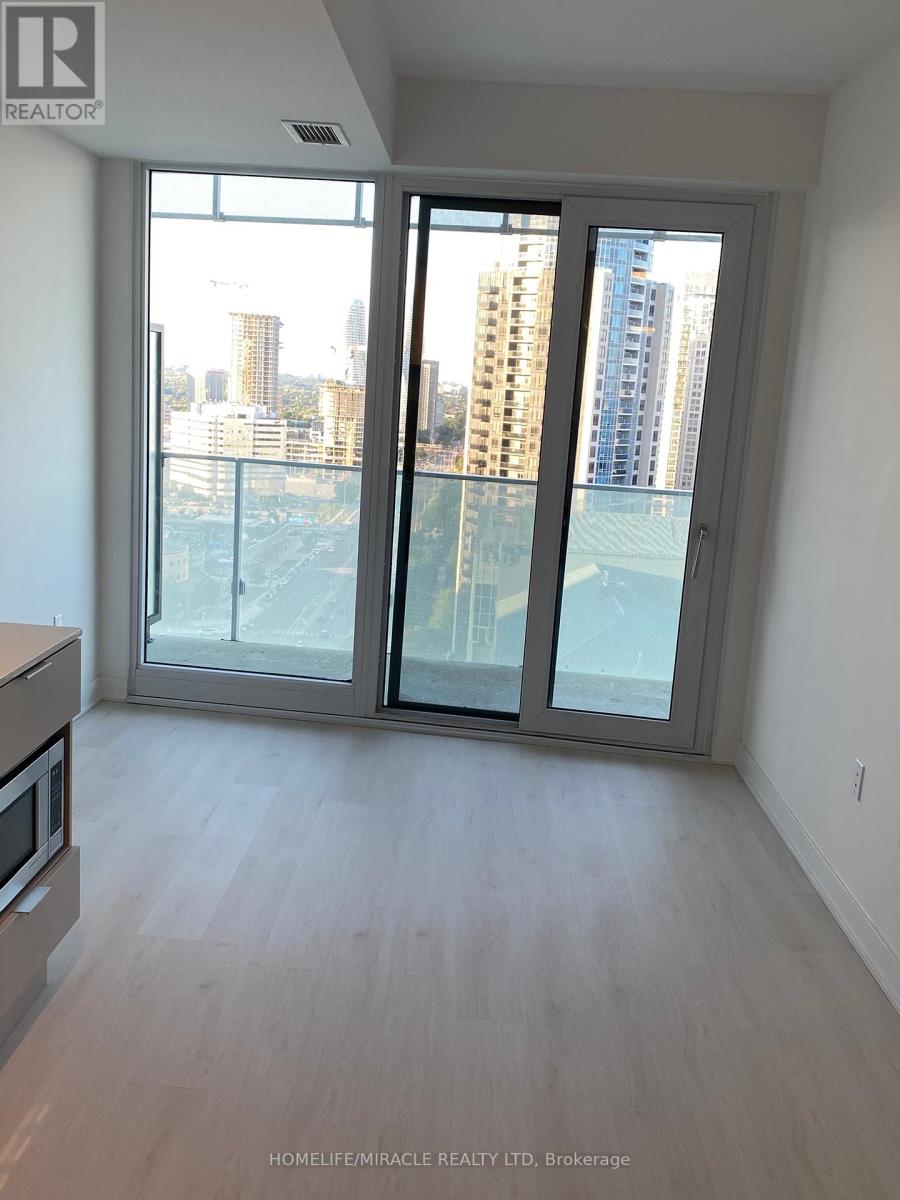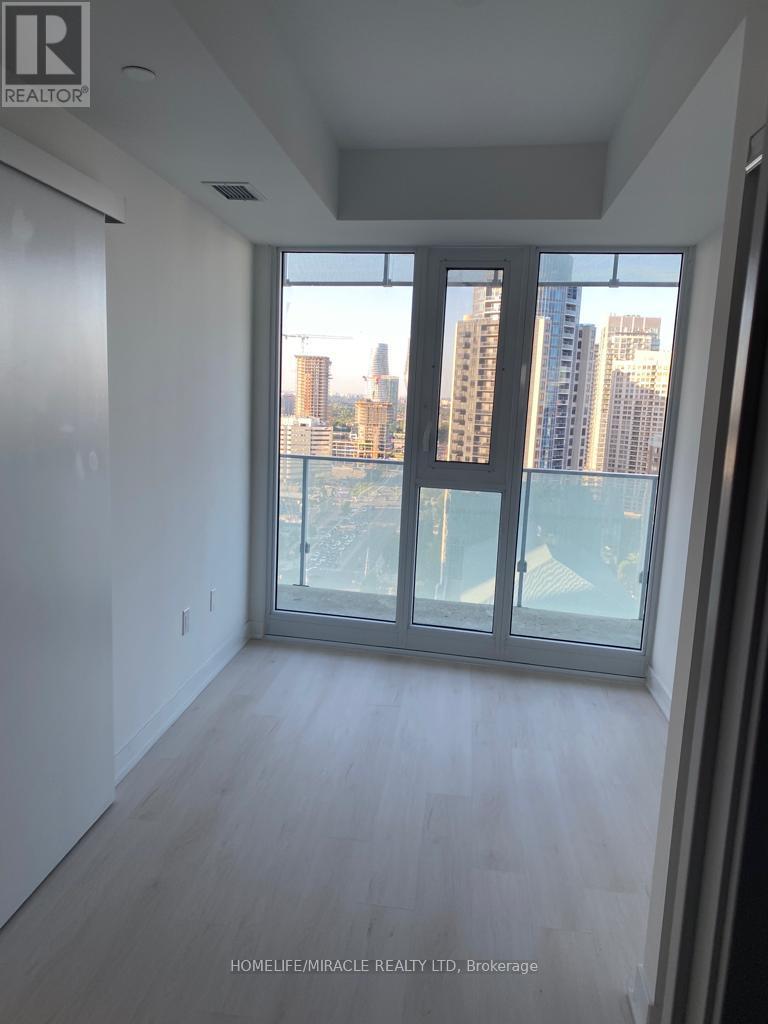2 Bedroom
2 Bathroom
700 - 799 sqft
Central Air Conditioning
Forced Air
$2,400 Monthly
Welcome to your condo in the Heart of Mississauga City Center! Experience modern living in this stylish condo located at M City condos in the vibrant downtown Mississauga. This exceptional space is perfect for students, young families, or couples looking for a contemporary and comfortable home. Get ready to be captivated by the authentic charm and incredible features this unit has to offer. Enjoy the convenience of being steps away from shopping centers, restaurants, entertainment venues, parks, and public transportation. This condo boasts spacious layout with 1 bedroom and a large den room that can be converted into second bedroom or a home office. The high ceilings create an airy and open atmosphere, while the large windows invite abundant natural light, making the space feel even more inviting. Wake up to stunning sunrises and enjoy an abundance of natural light throughout the day. The clear east view showcases the downtown skyline, CN Tower and Lake. The unit will be professionally painted and cleaned before the closing at landlord's cost. (id:50787)
Property Details
|
MLS® Number
|
W12152948 |
|
Property Type
|
Single Family |
|
Community Name
|
City Centre |
|
Amenities Near By
|
Public Transit, Park |
|
Community Features
|
Pets Not Allowed, School Bus, Community Centre |
|
Features
|
Balcony, Carpet Free |
|
Parking Space Total
|
1 |
|
View Type
|
View |
Building
|
Bathroom Total
|
2 |
|
Bedrooms Above Ground
|
1 |
|
Bedrooms Below Ground
|
1 |
|
Bedrooms Total
|
2 |
|
Age
|
0 To 5 Years |
|
Amenities
|
Security/concierge, Exercise Centre, Recreation Centre, Storage - Locker |
|
Appliances
|
Dishwasher, Dryer, Microwave, Stove, Washer, Refrigerator |
|
Cooling Type
|
Central Air Conditioning |
|
Exterior Finish
|
Brick |
|
Flooring Type
|
Laminate |
|
Heating Fuel
|
Natural Gas |
|
Heating Type
|
Forced Air |
|
Size Interior
|
700 - 799 Sqft |
|
Type
|
Apartment |
Parking
Land
|
Acreage
|
No |
|
Land Amenities
|
Public Transit, Park |
Rooms
| Level |
Type |
Length |
Width |
Dimensions |
|
Flat |
Living Room |
5.41 m |
3.05 m |
5.41 m x 3.05 m |
|
Flat |
Dining Room |
5.41 m |
3.05 m |
5.41 m x 3.05 m |
|
Flat |
Kitchen |
5.41 m |
3.05 m |
5.41 m x 3.05 m |
|
Flat |
Primary Bedroom |
4 m |
2.47 m |
4 m x 2.47 m |
|
Flat |
Den |
3.2 m |
1.86 m |
3.2 m x 1.86 m |
https://www.realtor.ca/real-estate/28322731/2012-3900-confederation-parkway-mississauga-city-centre-city-centre





















