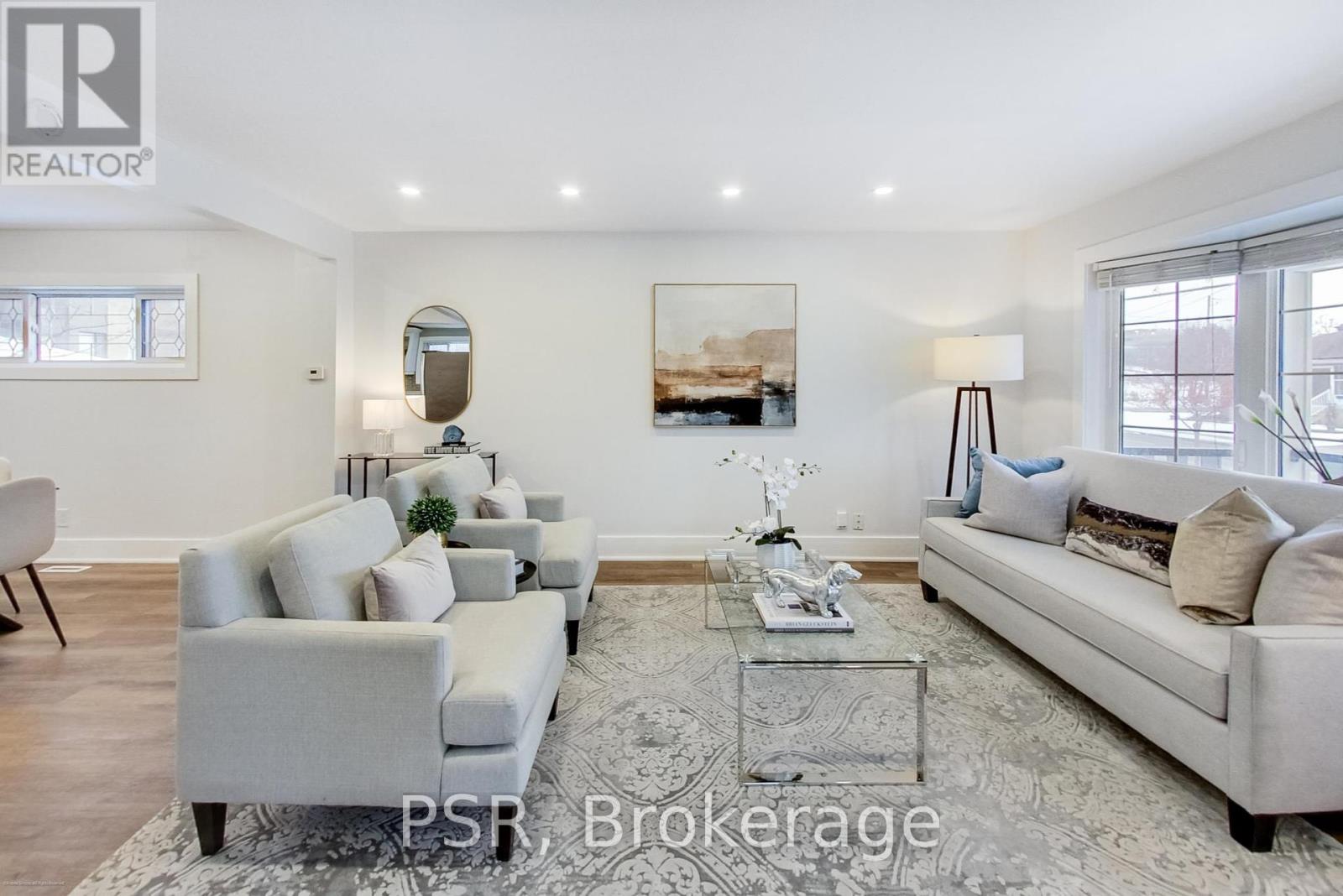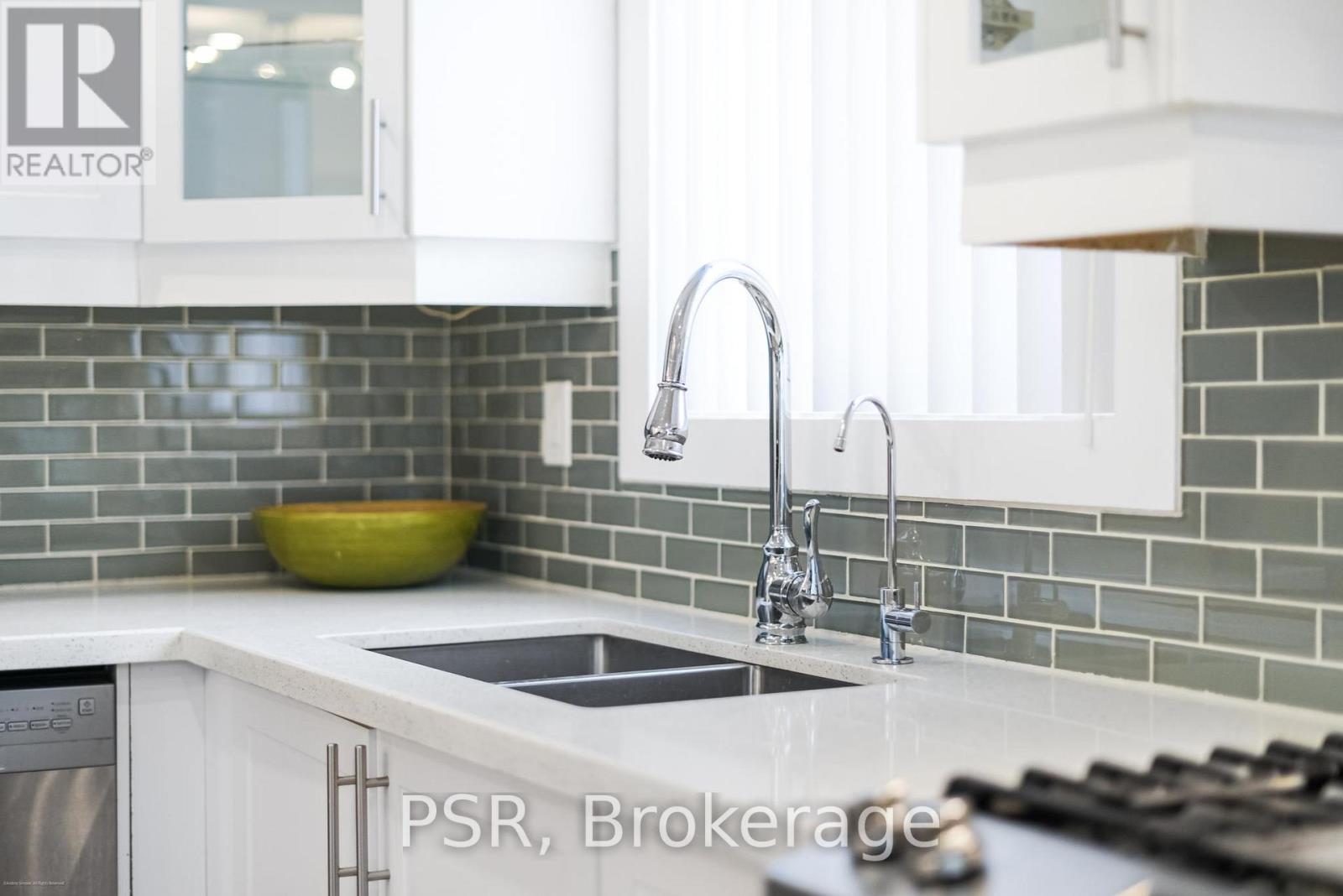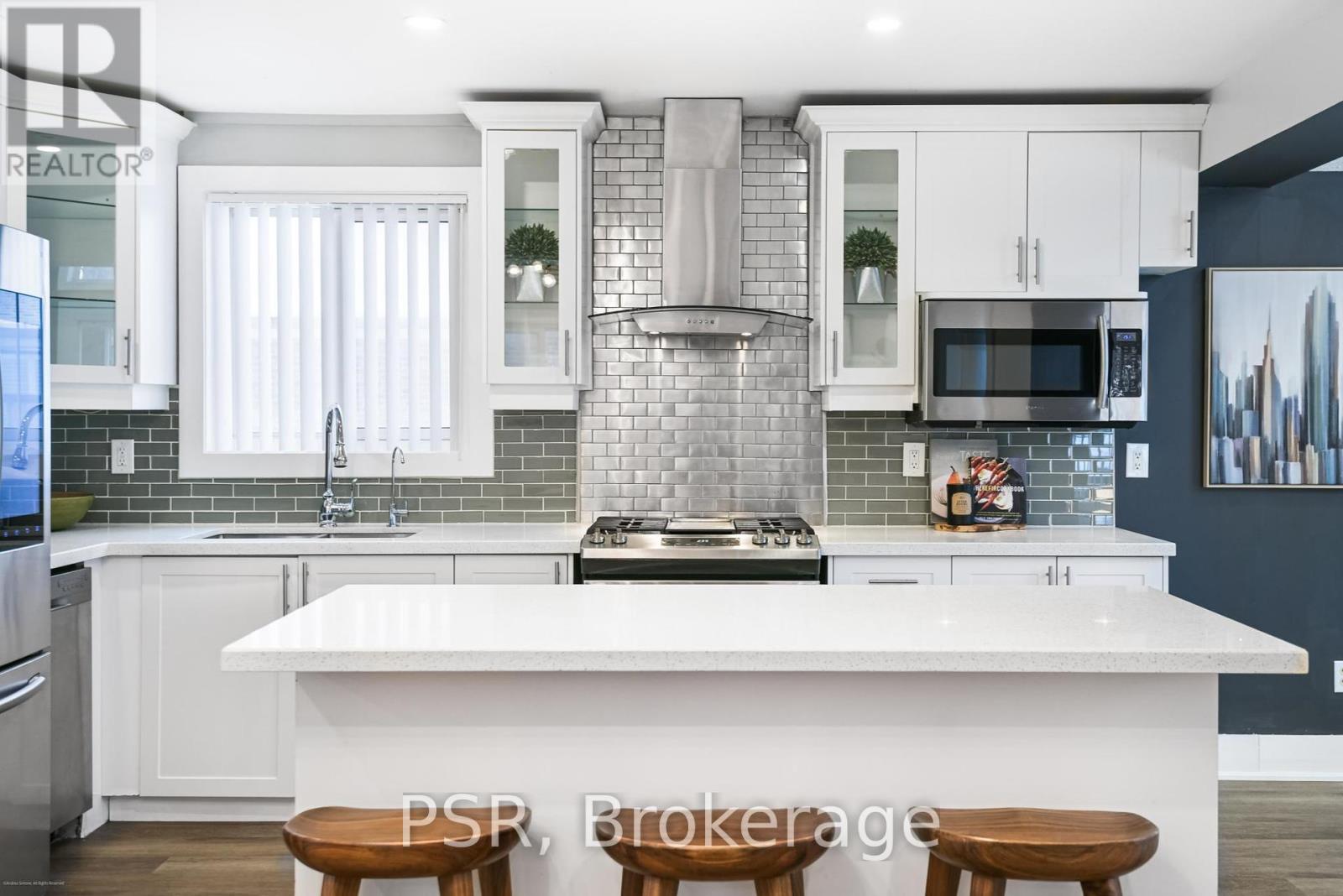4 Bedroom
4 Bathroom
1500 - 2000 sqft
Fireplace
Central Air Conditioning
Forced Air
$1,649,000
Turnkey Family Home + Income Suite on a Rare 56x130 Lot Steps to Yorkdale Subway! Beautifully Updated 3 Bed Home With Separate One Bedroom Basement Suite. Perfect For Multi-generational Living or Rental Income. The Bright, Open-Concept Main Floor Features a Chefs Kitchen W Quartz Counters, GE Gas Stove & Samsung Smart Fridge, A Formal Living Room Plus a Spacious Family Room W Vaulted Ceilings, Fireplace & Walkout to a Generous Backyard. A Powder Room Finishes Off The Functional Main Floor Plan. 3 Generous Sized Bedrooms Upstairs With Brand New 4 Piece Bathroom. The Lower Level Has Additional Rec Room, A 2nd Full Kitchen and a Full Bathroom. Additionally, Newly Updated One Bed, One Bath Basement Income Suite Has Separate Side Entrance, Own Laundry, Kitchen and Living/Dining. Huge Driveway With Detached Double Garage. 3 Mins Walk To Yorkdale Subway Stop & 10 Mins Walk To Yorkdale Mall! 10/10 Location! New Developments in the Area Signal Major Redevelopment Potential. This Home Truly Checks All The Boxes! (id:50787)
Property Details
|
MLS® Number
|
C12128061 |
|
Property Type
|
Single Family |
|
Community Name
|
Englemount-Lawrence |
|
Amenities Near By
|
Park, Public Transit, Schools |
|
Community Features
|
Community Centre, School Bus |
|
Parking Space Total
|
6 |
Building
|
Bathroom Total
|
4 |
|
Bedrooms Above Ground
|
3 |
|
Bedrooms Below Ground
|
1 |
|
Bedrooms Total
|
4 |
|
Appliances
|
Water Heater, Dishwasher, Dryer, Microwave, Stove, Two Washers, Window Coverings, Refrigerator |
|
Basement Development
|
Finished |
|
Basement Features
|
Separate Entrance, Walk Out |
|
Basement Type
|
N/a (finished) |
|
Construction Style Attachment
|
Detached |
|
Cooling Type
|
Central Air Conditioning |
|
Exterior Finish
|
Brick, Stucco |
|
Fireplace Present
|
Yes |
|
Fireplace Total
|
1 |
|
Foundation Type
|
Block |
|
Half Bath Total
|
1 |
|
Heating Fuel
|
Natural Gas |
|
Heating Type
|
Forced Air |
|
Stories Total
|
2 |
|
Size Interior
|
1500 - 2000 Sqft |
|
Type
|
House |
|
Utility Water
|
Municipal Water |
Parking
Land
|
Acreage
|
No |
|
Fence Type
|
Fenced Yard |
|
Land Amenities
|
Park, Public Transit, Schools |
|
Sewer
|
Sanitary Sewer |
|
Size Depth
|
130 Ft |
|
Size Frontage
|
56 Ft |
|
Size Irregular
|
56 X 130 Ft |
|
Size Total Text
|
56 X 130 Ft |
Rooms
| Level |
Type |
Length |
Width |
Dimensions |
|
Second Level |
Bedroom |
3.8 m |
3.9 m |
3.8 m x 3.9 m |
|
Second Level |
Bedroom |
3.1 m |
4.5 m |
3.1 m x 4.5 m |
|
Second Level |
Bedroom |
2.9 m |
3.4 m |
2.9 m x 3.4 m |
|
Lower Level |
Recreational, Games Room |
5.1 m |
3.2 m |
5.1 m x 3.2 m |
|
Lower Level |
Kitchen |
3.3 m |
2.6 m |
3.3 m x 2.6 m |
|
Lower Level |
Utility Room |
2.6 m |
2.6 m |
2.6 m x 2.6 m |
|
Lower Level |
Living Room |
5.2 m |
3.3 m |
5.2 m x 3.3 m |
|
Lower Level |
Bedroom |
4.7 m |
2.8 m |
4.7 m x 2.8 m |
|
Lower Level |
Kitchen |
4 m |
1.9 m |
4 m x 1.9 m |
|
Main Level |
Living Room |
3.2 m |
5.1 m |
3.2 m x 5.1 m |
|
Main Level |
Dining Room |
3.7 m |
4.1 m |
3.7 m x 4.1 m |
|
Main Level |
Kitchen |
2.4 m |
4 m |
2.4 m x 4 m |
|
Main Level |
Family Room |
5.1 m |
3.2 m |
5.1 m x 3.2 m |
Utilities
|
Cable
|
Available |
|
Sewer
|
Installed |
https://www.realtor.ca/real-estate/28268028/201-ranee-avenue-toronto-englemount-lawrence-englemount-lawrence









































