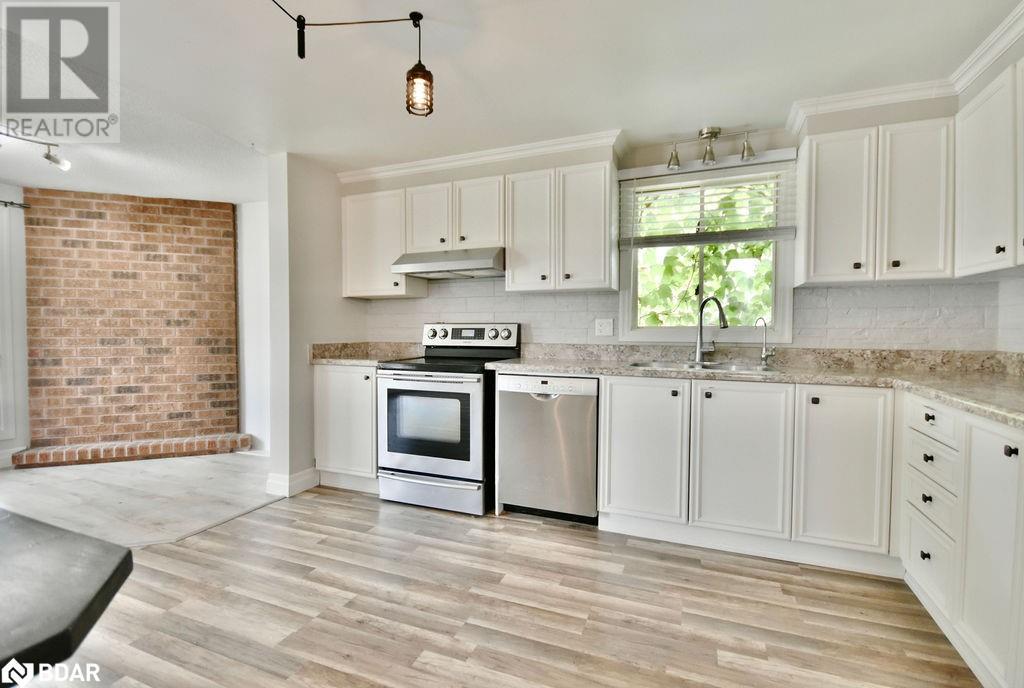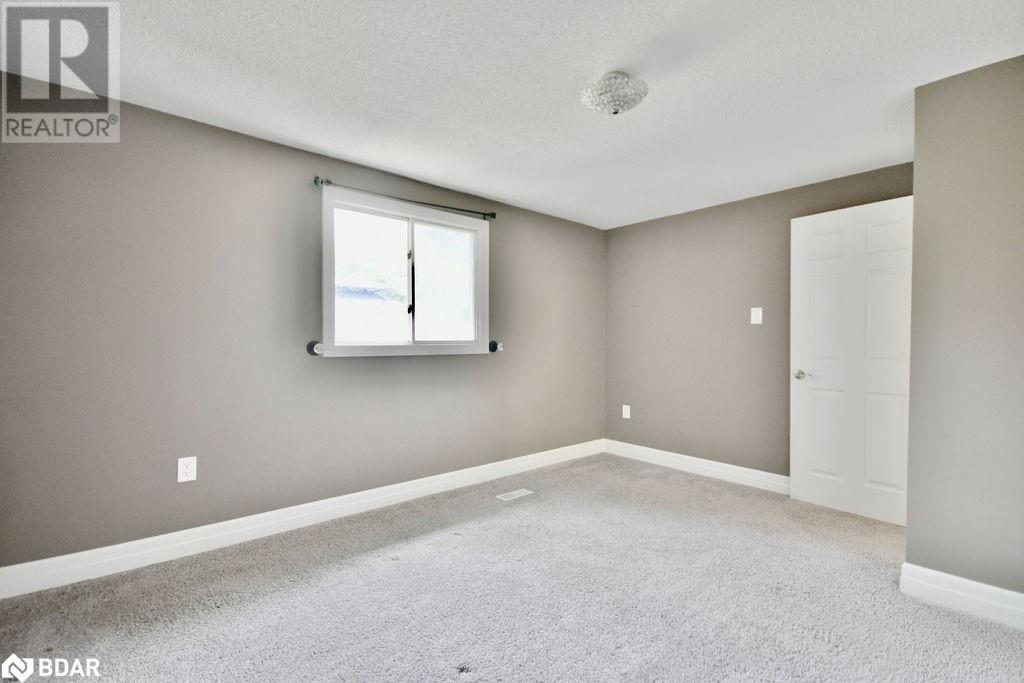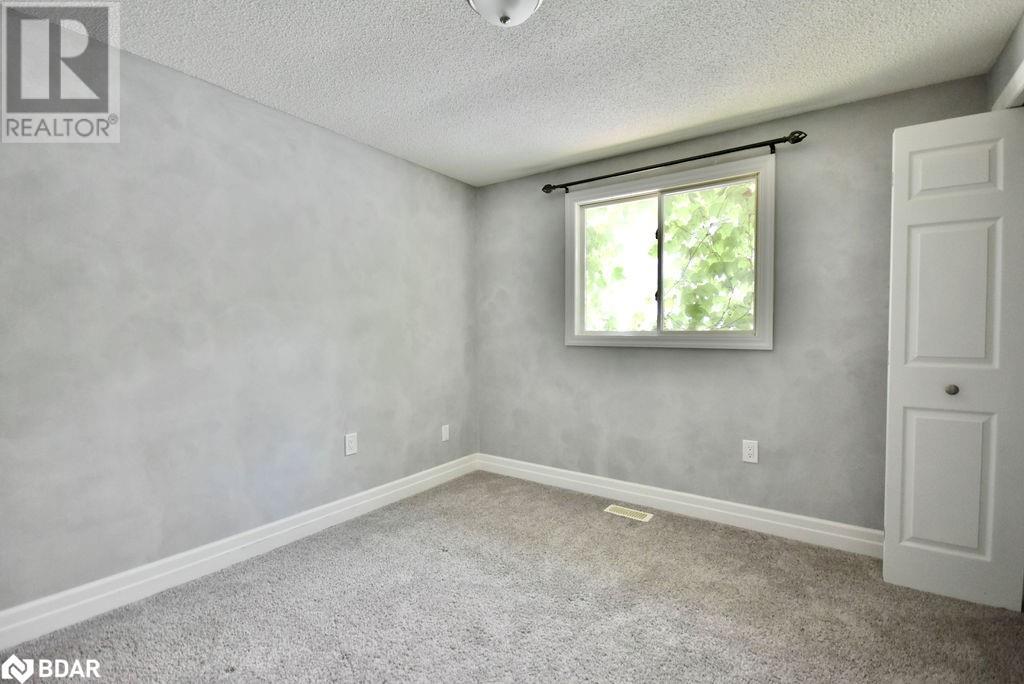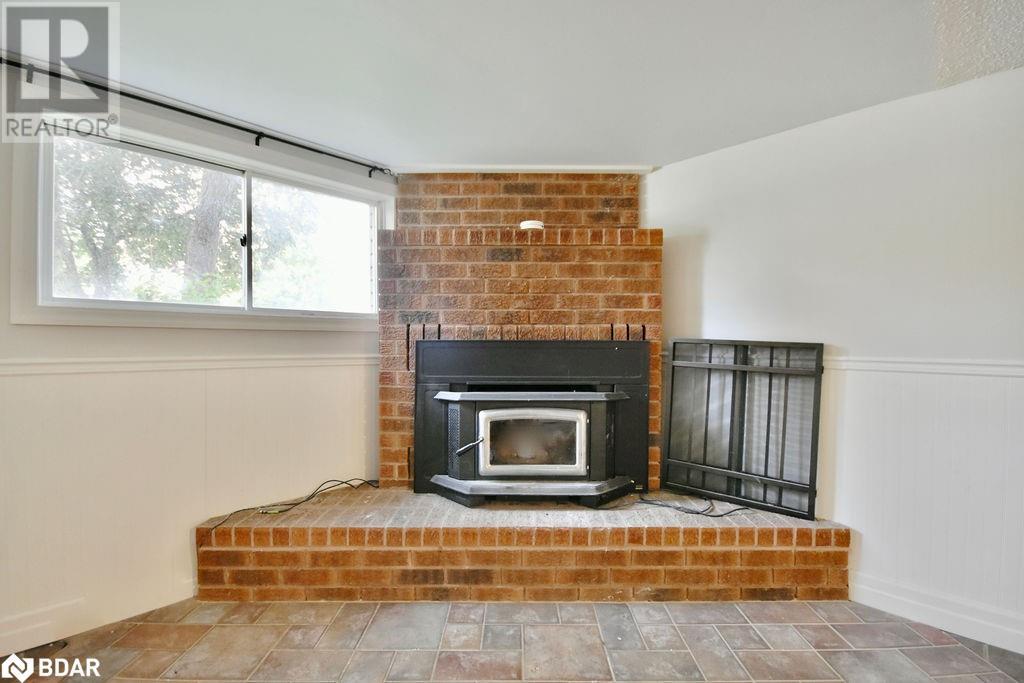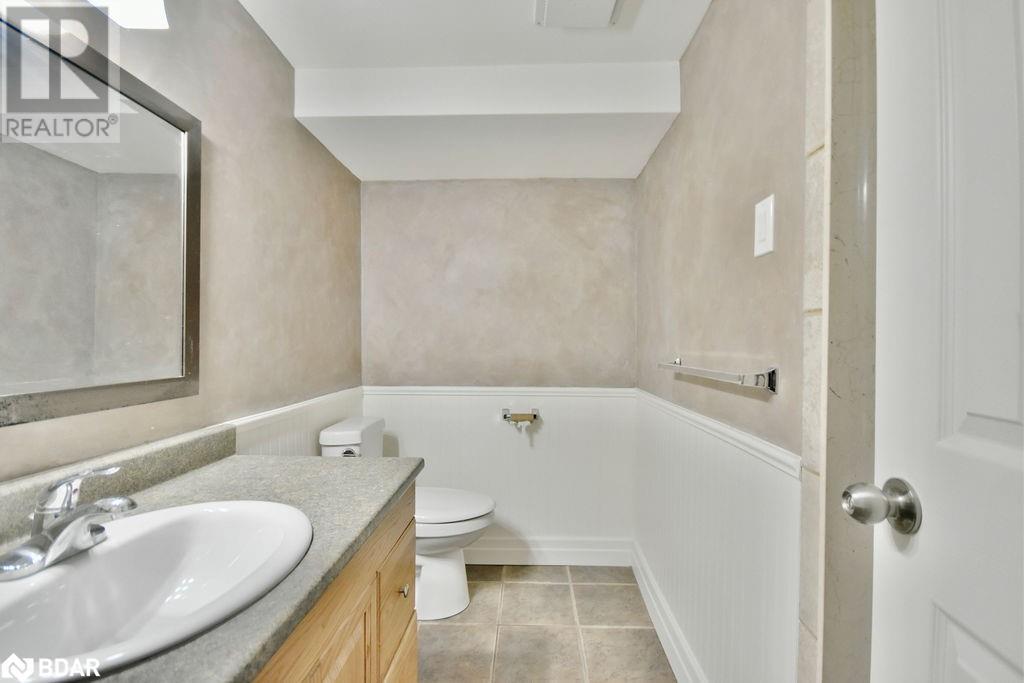3 Bedroom
2 Bathroom
1210 sqft
Raised Bungalow
Central Air Conditioning
Forced Air
$777,777
Quick closing available on this awesome family home with an amazing garage addition creating a space over 43 feet long! (Garage renovation all done under a completed permit)This rare space of over 560ft2 is great as a tandem garage, kick-butt workshop, or even better could be converted to a legal suite for the extended family or extra income with tenant. The main floor is open concept we three bedrooms and full bath. The lower level features two huge windows so you don’t feel like you’re in a basement as much as you are in a massive space. Full bathroom is also in the lower level and it would be very easy to create two more bedrooms down there.Home is vacant so it’s easy to show and even easier to understand how awesome of a opportunity this would be for so many different buyers! Lot is extra deep, allowing for 4 car parking in the front and an awesome fenced in yard in the back. (id:50787)
Property Details
|
MLS® Number
|
40615835 |
|
Property Type
|
Single Family |
|
Amenities Near By
|
Hospital, Park, Public Transit, Schools, Ski Area |
|
Community Features
|
Community Centre |
|
Equipment Type
|
Water Heater |
|
Features
|
Paved Driveway |
|
Parking Space Total
|
6 |
|
Rental Equipment Type
|
Water Heater |
Building
|
Bathroom Total
|
2 |
|
Bedrooms Above Ground
|
3 |
|
Bedrooms Total
|
3 |
|
Appliances
|
Dishwasher, Dryer, Refrigerator, Stove, Washer |
|
Architectural Style
|
Raised Bungalow |
|
Basement Development
|
Partially Finished |
|
Basement Type
|
Full (partially Finished) |
|
Constructed Date
|
1984 |
|
Construction Style Attachment
|
Detached |
|
Cooling Type
|
Central Air Conditioning |
|
Exterior Finish
|
Aluminum Siding, Brick |
|
Foundation Type
|
Block |
|
Heating Fuel
|
Natural Gas |
|
Heating Type
|
Forced Air |
|
Stories Total
|
1 |
|
Size Interior
|
1210 Sqft |
|
Type
|
House |
|
Utility Water
|
Municipal Water |
Parking
Land
|
Access Type
|
Road Access, Highway Nearby |
|
Acreage
|
No |
|
Land Amenities
|
Hospital, Park, Public Transit, Schools, Ski Area |
|
Sewer
|
Municipal Sewage System |
|
Size Depth
|
174 Ft |
|
Size Frontage
|
53 Ft |
|
Size Total Text
|
Under 1/2 Acre |
|
Zoning Description
|
Residential |
Rooms
| Level |
Type |
Length |
Width |
Dimensions |
|
Basement |
Laundry Room |
|
|
11'1'' x 13'7'' |
|
Basement |
Utility Room |
|
|
11'0'' x 10'7'' |
|
Basement |
Workshop |
|
|
11'0'' x 11'0'' |
|
Basement |
3pc Bathroom |
|
|
4'7'' x 7'6'' |
|
Basement |
Bonus Room |
|
|
3'0'' x 7'8'' |
|
Basement |
Family Room |
|
|
20'8'' x 22'5'' |
|
Main Level |
Living Room/dining Room |
|
|
12'3'' x 16'2'' |
|
Main Level |
Kitchen |
|
|
10'7'' x 12'11'' |
|
Main Level |
Primary Bedroom |
|
|
10'11'' x 14'2'' |
|
Main Level |
Bedroom |
|
|
9'2'' x 11'11'' |
|
Main Level |
Bedroom |
|
|
9'9'' x 10'7'' |
|
Main Level |
4pc Bathroom |
|
|
9'3'' x 7'10'' |
https://www.realtor.ca/real-estate/27129406/201-lillian-crescent-barrie













