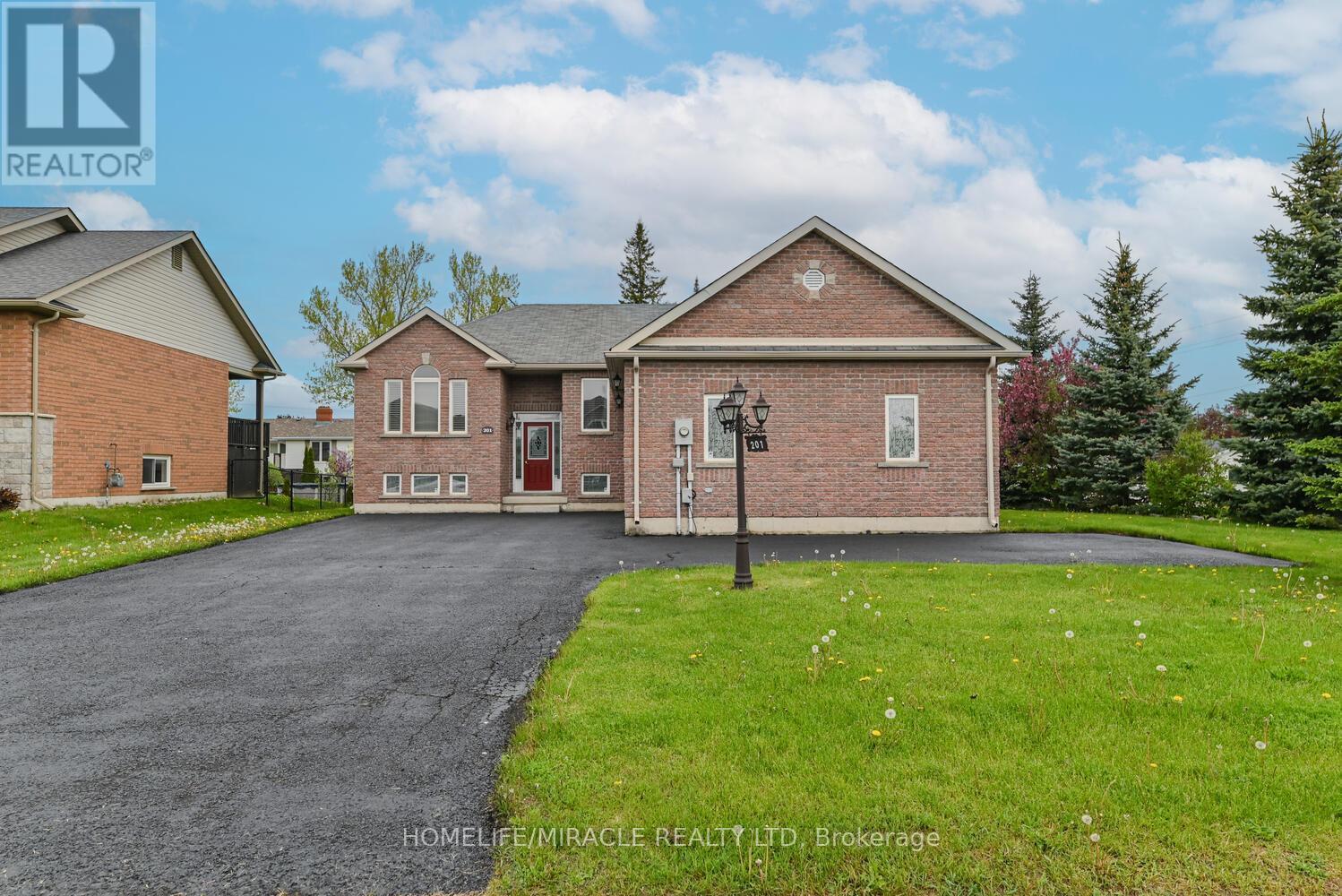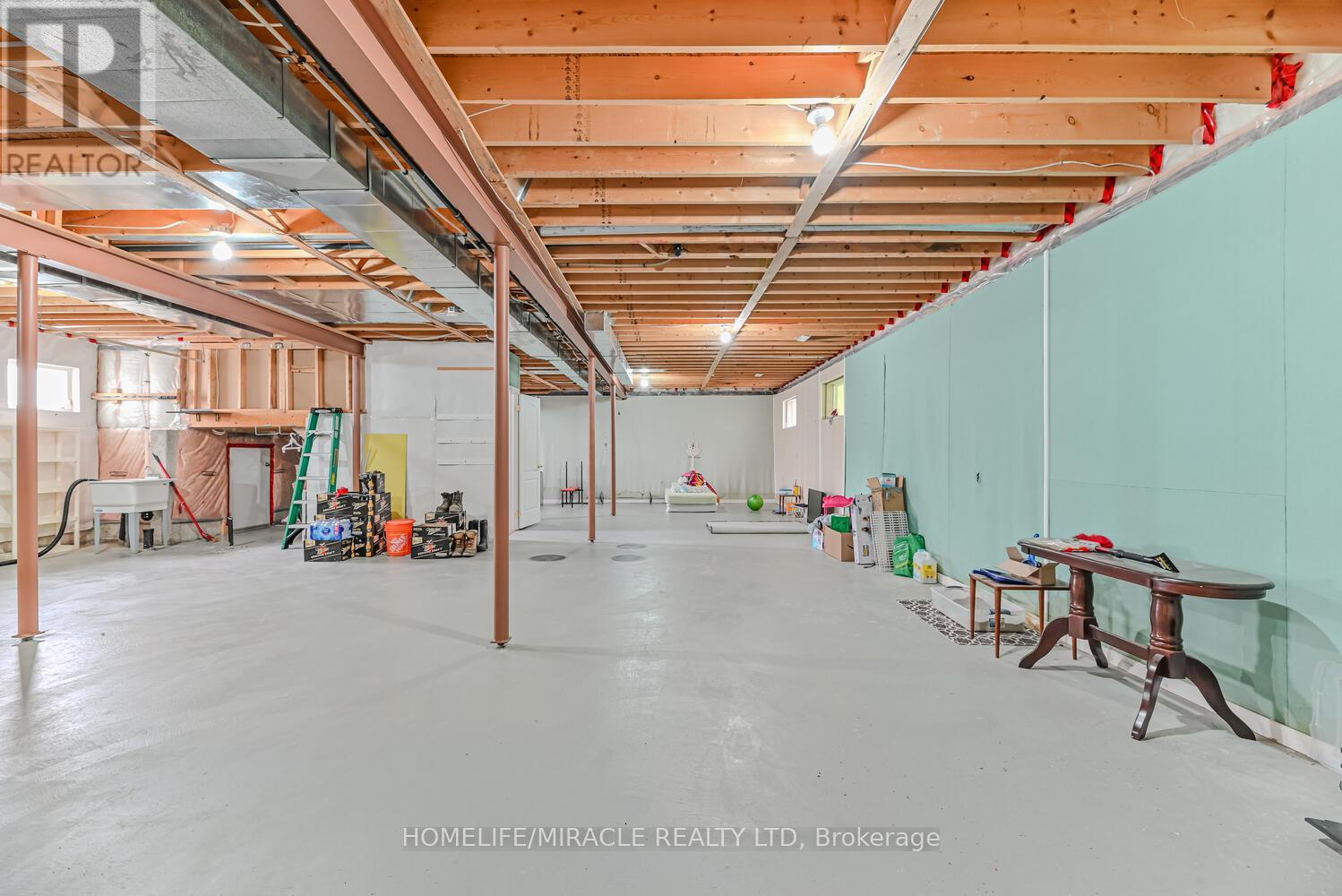3 Bedroom
2 Bathroom
Raised Bungalow
Central Air Conditioning
Forced Air
$699,999
3 BEDROOM HOME Impress Beautiful Nice Neighborhood Beautiful Bungalow, 3 Car GARAGE with inside Access. Hard wood floors, separate dining room, Large Bedrooms, California Knockdown Ceiling. Open kitchen to living room. Main floor windows. 4 PC Bath. Master Ensuite Glass/ceramic Step Shower with DBC Sinks. Large closets oversized Deck & Driveway. (id:50787)
Property Details
|
MLS® Number
|
S8337932 |
|
Property Type
|
Single Family |
|
Community Name
|
Stayner |
|
Features
|
Level Lot |
|
Parking Space Total
|
8 |
|
View Type
|
View |
Building
|
Bathroom Total
|
2 |
|
Bedrooms Above Ground
|
3 |
|
Bedrooms Total
|
3 |
|
Architectural Style
|
Raised Bungalow |
|
Basement Development
|
Unfinished |
|
Basement Type
|
Full (unfinished) |
|
Construction Style Attachment
|
Detached |
|
Cooling Type
|
Central Air Conditioning |
|
Exterior Finish
|
Brick, Vinyl Siding |
|
Foundation Type
|
Concrete |
|
Heating Fuel
|
Natural Gas |
|
Heating Type
|
Forced Air |
|
Stories Total
|
1 |
|
Type
|
House |
|
Utility Water
|
Municipal Water |
Parking
Land
|
Acreage
|
No |
|
Sewer
|
Sanitary Sewer |
|
Size Irregular
|
73.88 X 111.55 Ft |
|
Size Total Text
|
73.88 X 111.55 Ft|under 1/2 Acre |
Rooms
| Level |
Type |
Length |
Width |
Dimensions |
|
Main Level |
Dining Room |
3.65 m |
3.65 m |
3.65 m x 3.65 m |
|
Main Level |
Living Room |
3.65 m |
5.18 m |
3.65 m x 5.18 m |
|
Main Level |
Eating Area |
2.74 m |
2.43 m |
2.74 m x 2.43 m |
|
Main Level |
Kitchen |
2.74 m |
2.74 m |
2.74 m x 2.74 m |
|
Main Level |
Primary Bedroom |
3.65 m |
5.18 m |
3.65 m x 5.18 m |
|
Main Level |
Bedroom 2 |
3.35 m |
3.04 m |
3.35 m x 3.04 m |
|
Main Level |
Bedroom 3 |
3.04 m |
3.35 m |
3.04 m x 3.35 m |
|
Main Level |
Laundry Room |
1.98 m |
1.82 m |
1.98 m x 1.82 m |
|
Main Level |
Bathroom |
3.04 m |
1.98 m |
3.04 m x 1.98 m |
Utilities
|
Cable
|
Installed |
|
Sewer
|
Installed |
https://www.realtor.ca/real-estate/26893064/201-aspen-ridge-drive-clearview-stayner










































