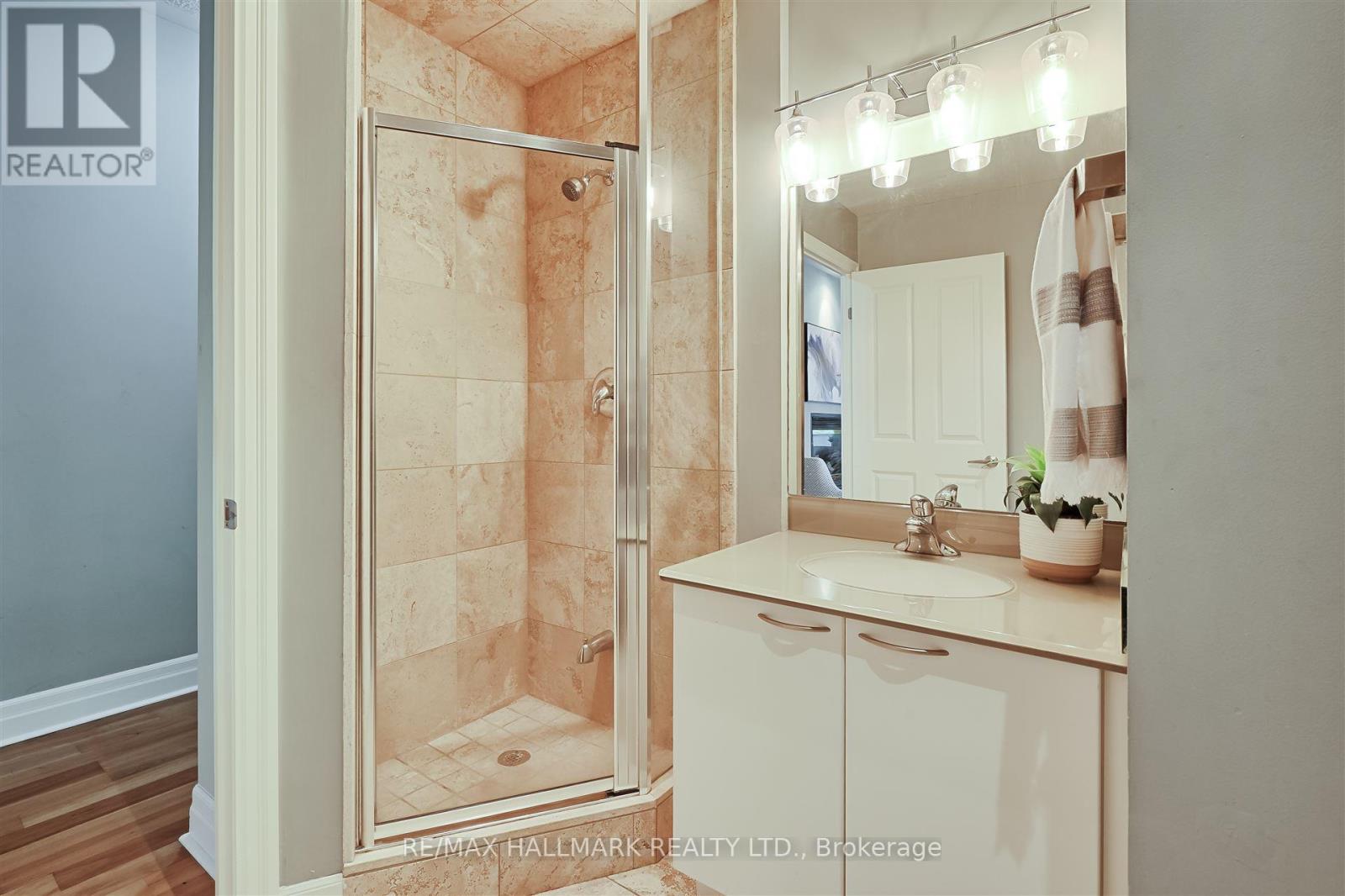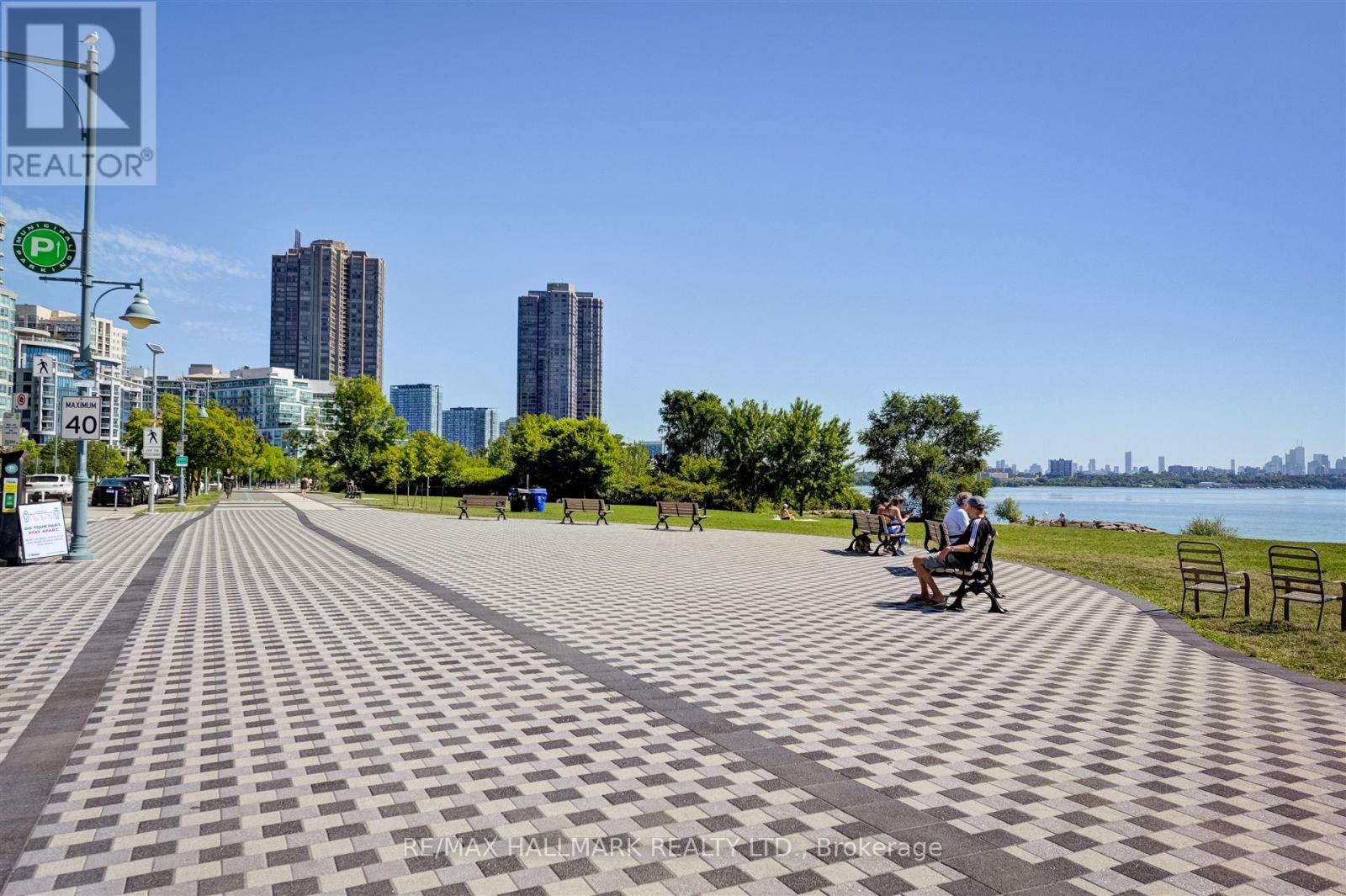201 - 80 Palace Pier Court Toronto (Mimico), Ontario M8V 4C1
$749,000Maintenance, Water, Insurance, Common Area Maintenance, Parking
$1,164.87 Monthly
Maintenance, Water, Insurance, Common Area Maintenance, Parking
$1,164.87 MonthlyLive by the Lake, Just Like a Local - Welcome to Nevis Waterfront where lakeside living meets community charm. This rare 2 bed, 2 bath corner suite offers over 1,000 sq ft of bright, easy going space with sun-filled rooms, a gas fireplace, and a generous balcony wrapped in leafy views perfect for BBQs and relaxing afternoons. Located on the 2nd floor with convenient access via elevator or stairs, this home is designed for comfort and connection. Step outside and hit the Martin Goodman Trail for a stroll, cycle, or some quality dog-walking and people-watching. Catch the Humber Bay Farmers Market from May to October, and dont miss the front-row view of the annual Air Show from the rooftop patio. Oodles of local services, & Paul's Coffee right downstairs, you'll love the walkable amenities. With quick access to the QEW, you're just minutes from Sherway Gardens, Pearson Airport, Bloor West shops and bountiful High Park. Plus, you've got a fitness room, guest suites, and visitor parking right in the building. This property offers a more mature living experience in Humber Bay, with a warm, relaxed place to enjoy the best of lakefront living just like a local. (id:50787)
Property Details
| MLS® Number | W12135437 |
| Property Type | Single Family |
| Community Name | Mimico |
| Amenities Near By | Park, Public Transit, Beach |
| Community Features | Pet Restrictions |
| Features | Wheelchair Access, Balcony, In Suite Laundry |
| Parking Space Total | 1 |
| View Type | Lake View |
| Water Front Type | Waterfront |
Building
| Bathroom Total | 2 |
| Bedrooms Above Ground | 2 |
| Bedrooms Total | 2 |
| Amenities | Exercise Centre, Visitor Parking, Storage - Locker, Security/concierge |
| Appliances | Oven - Built-in, Garage Door Opener Remote(s), Cooktop, Dishwasher, Dryer, Microwave, Oven, Washer, Refrigerator |
| Cooling Type | Central Air Conditioning |
| Exterior Finish | Concrete |
| Fireplace Present | Yes |
| Flooring Type | Hardwood, Laminate, Ceramic |
| Heating Fuel | Natural Gas |
| Heating Type | Forced Air |
| Size Interior | 1000 - 1199 Sqft |
| Type | Apartment |
Parking
| Underground | |
| Garage |
Land
| Acreage | No |
| Land Amenities | Park, Public Transit, Beach |
Rooms
| Level | Type | Length | Width | Dimensions |
|---|---|---|---|---|
| Flat | Living Room | 5.62 m | 3.12 m | 5.62 m x 3.12 m |
| Flat | Dining Room | 5.62 m | 3.12 m | 5.62 m x 3.12 m |
| Flat | Kitchen | 2.64 m | 3.14 m | 2.64 m x 3.14 m |
| Flat | Primary Bedroom | 4.08 m | 3.85 m | 4.08 m x 3.85 m |
| Flat | Bedroom 2 | 2.69 m | 3.49 m | 2.69 m x 3.49 m |
| Flat | Foyer | 4.69 m | 1.2 m | 4.69 m x 1.2 m |
https://www.realtor.ca/real-estate/28284580/201-80-palace-pier-court-toronto-mimico-mimico






































