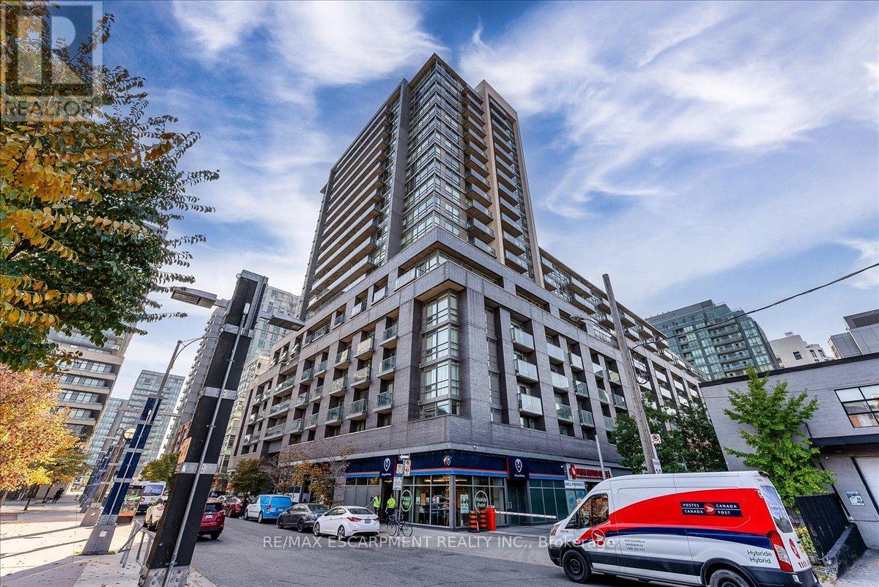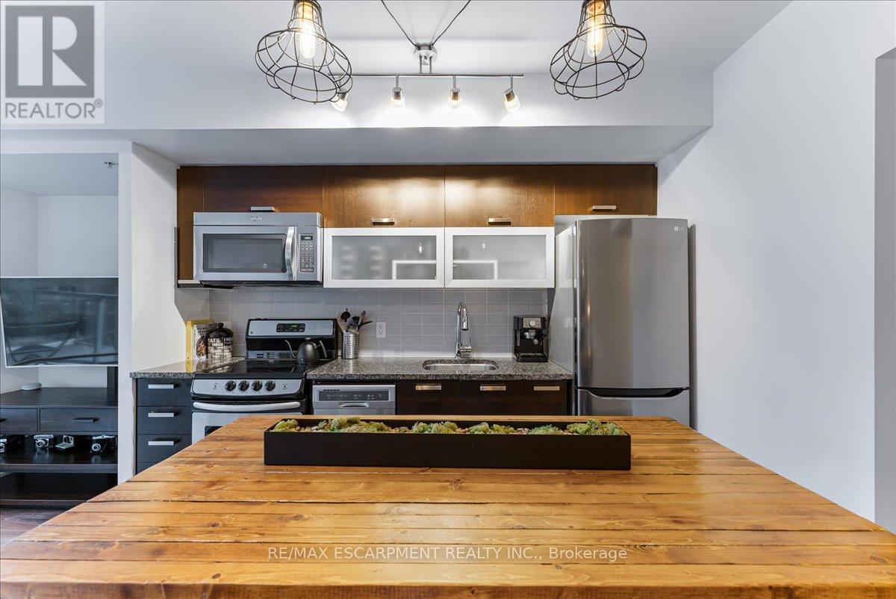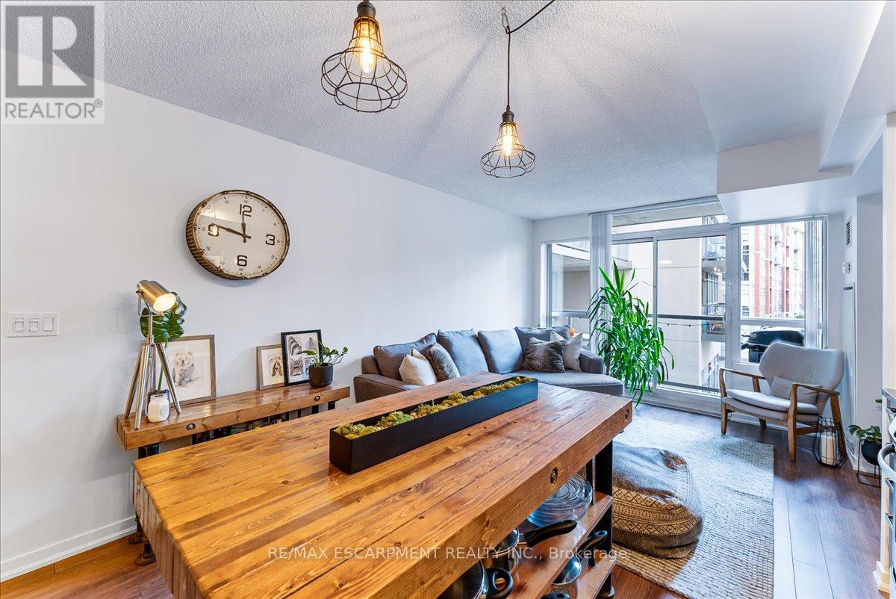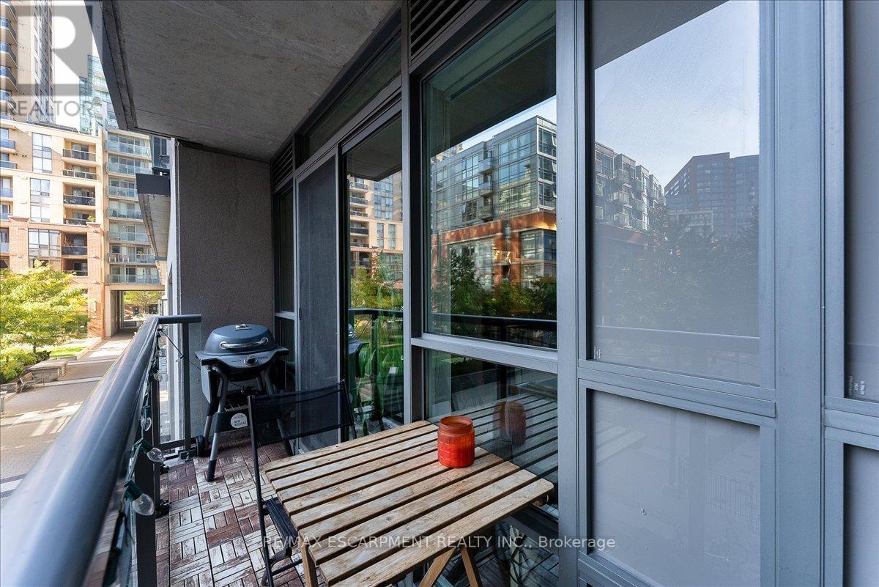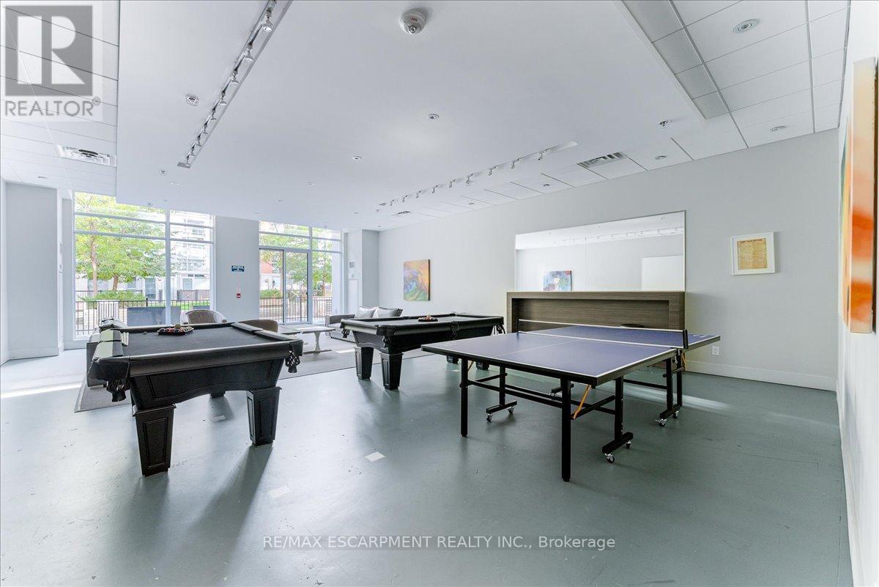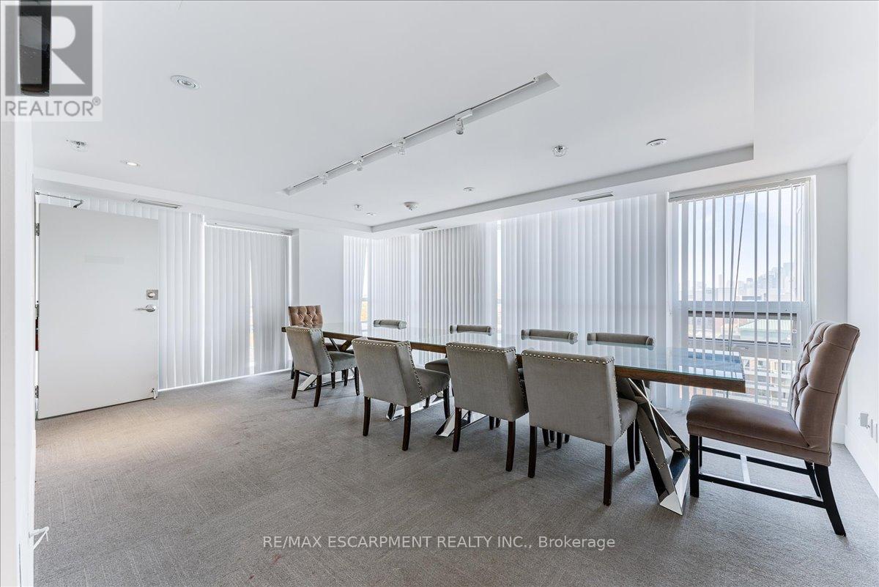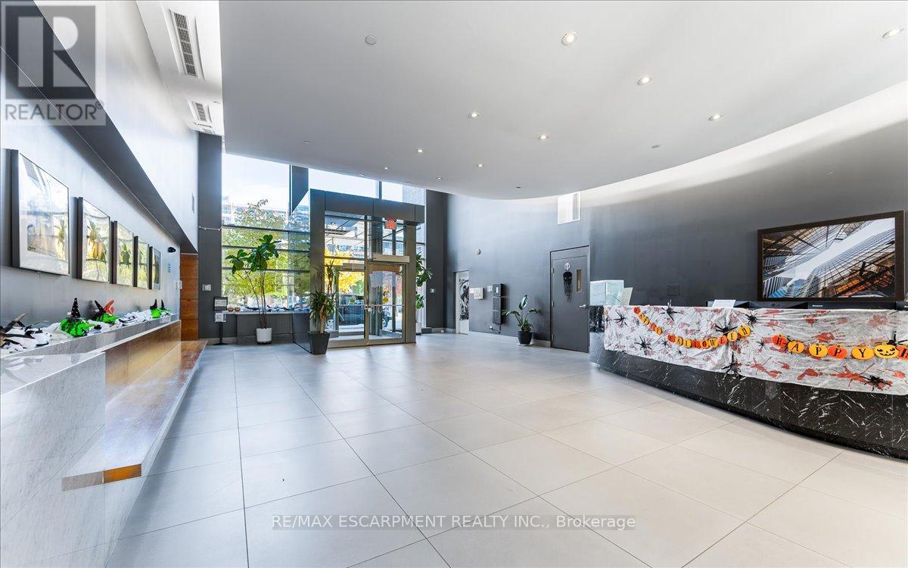201 - 68 Abell Street Toronto (Little Portugal), Ontario M6J 0B1
$499,900Maintenance, Heat, Insurance, Common Area Maintenance, Parking, Water
$469 Monthly
Maintenance, Heat, Insurance, Common Area Maintenance, Parking, Water
$469 MonthlyThis incredible opportunity wont last long! Priced to sell, this freshly painted one-bedroom condo with TWO full bathrooms is a rare gem in the heart of West Queen West. The open-concept layout is filled with natural light, featuring sleek laminate flooring, a modern kitchen with stainless steel appliances, granite countertops, and an undermount sink. The spacious bedroom boasts double-frosted glass sliding doors for privacy and a large closet for ample storage. The standout feature? A private terrace - perfect for entertaining, working from home, or unwinding after a long day. Enjoy in-suite laundry, the convenience of two full bathrooms, and the unbeatable downtown lifestyle. You're steps from Trinity Bellwoods Park, boutique shops, top-rated cafes, and buzzing nightlife, with the streetcar right outside your door. Quiet & Private No immediate neighbors on either side means extra privacy and a peaceful living environment. Easy Outdoor Access Exit stairs are located just outside your door, providing quick and convenient access to the outdoors. PRICED TO MOVE !!!!!!! Don't miss your chance! (id:50787)
Property Details
| MLS® Number | C12108975 |
| Property Type | Single Family |
| Community Name | Little Portugal |
| Community Features | Pets Not Allowed |
| Features | Lighting, Balcony, In Suite Laundry |
| Parking Space Total | 2 |
| Structure | Patio(s) |
Building
| Bathroom Total | 2 |
| Bedrooms Above Ground | 1 |
| Bedrooms Total | 1 |
| Cooling Type | Central Air Conditioning |
| Exterior Finish | Brick |
| Foundation Type | Brick, Concrete |
| Heating Fuel | Natural Gas |
| Heating Type | Forced Air |
| Size Interior | 600 - 699 Sqft |
| Type | Apartment |
Parking
| Attached Garage | |
| Garage | |
| Covered |
Land
| Acreage | No |
| Landscape Features | Landscaped |
Rooms
| Level | Type | Length | Width | Dimensions |
|---|---|---|---|---|
| Main Level | Bedroom | 2.96 m | 3.17 m | 2.96 m x 3.17 m |
| Main Level | Bathroom | 2.31 m | 1.7 m | 2.31 m x 1.7 m |
| Main Level | Bathroom | 2.31 m | 1.86 m | 2.31 m x 1.86 m |
| Main Level | Kitchen | 3.96 m | 3.38 m | 3.96 m x 3.38 m |
| Main Level | Living Room | 3.96 m | 2.47 m | 3.96 m x 2.47 m |


