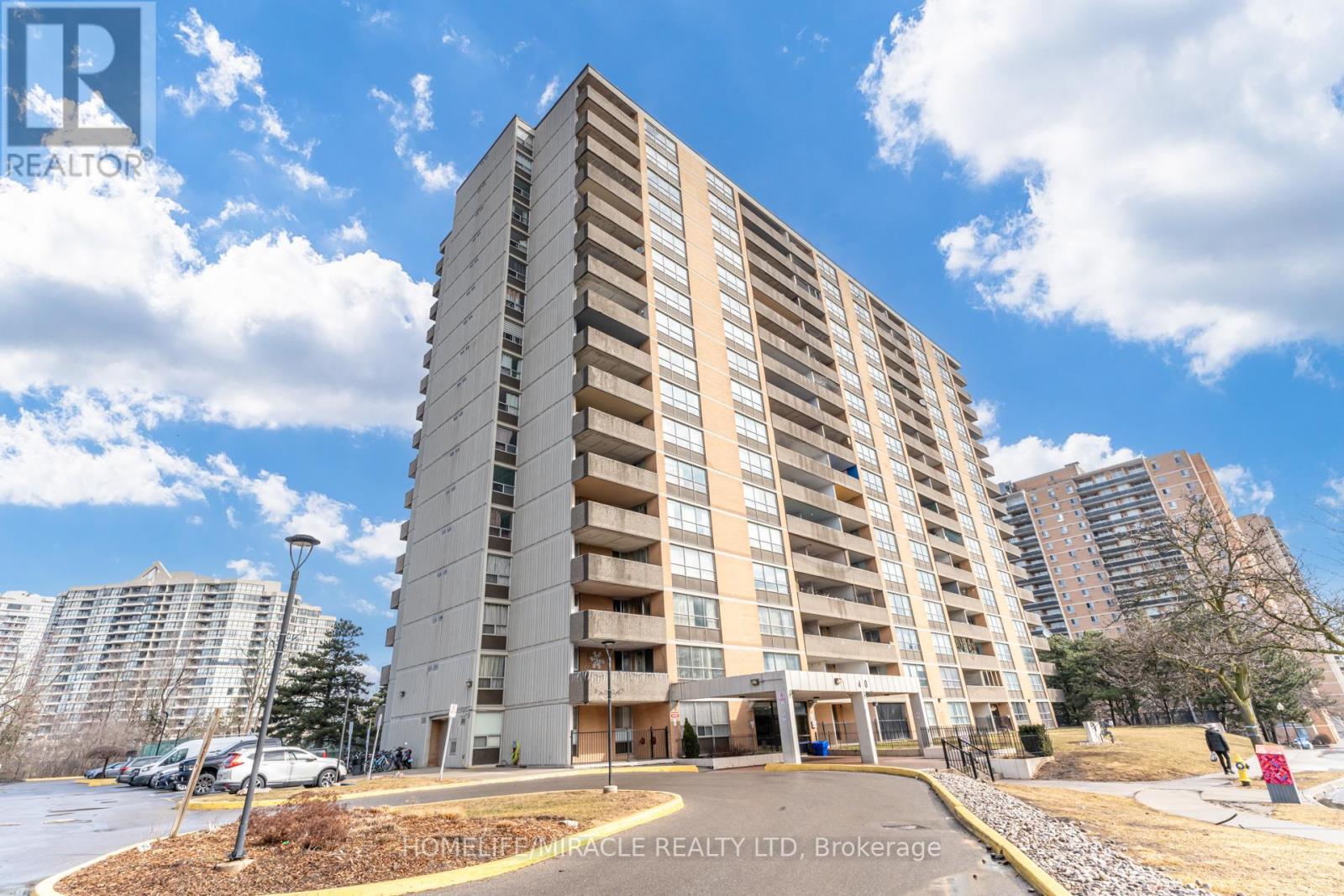289-597-1980
infolivingplus@gmail.com
201 - 40 Panorama Court Toronto (Mount Olive-Silverstone-Jamestown), Ontario M9V 4M1
3 Bedroom
2 Bathroom
1400 - 1599 sqft
Central Air Conditioning
Forced Air
$599,999Maintenance, Common Area Maintenance, Heat, Electricity, Insurance, Parking, Water
$742 Monthly
Maintenance, Common Area Maintenance, Heat, Electricity, Insurance, Parking, Water
$742 MonthlyOne of the largest units available in the building, this beautifully renovated corner unit offers approximately 1,500 sq. ft. of modern living space. Ideally located near major highways, shopping centers, Albion Mall, and the LRT transit by Metrolinx, it combines convenience with luxury. Features include elegant laminate flooring, crown molding, 6-inch baseboards, French door in the laundry room. The fully upgraded bathroom showcases marble countertops and modern pot lights. The sleek kitchen boasts stainless steel appliances.Includes parking for your convenience. (id:50787)
Property Details
| MLS® Number | W12026016 |
| Property Type | Single Family |
| Neigbourhood | Mount Olive-Silverstone-Jamestown |
| Community Name | Mount Olive-Silverstone-Jamestown |
| Community Features | Pet Restrictions |
| Features | Balcony |
| Parking Space Total | 1 |
| Structure | Tennis Court |
Building
| Bathroom Total | 2 |
| Bedrooms Above Ground | 3 |
| Bedrooms Total | 3 |
| Amenities | Recreation Centre, Exercise Centre, Sauna, Storage - Locker |
| Appliances | Dishwasher, Stove, Window Coverings, Refrigerator |
| Cooling Type | Central Air Conditioning |
| Exterior Finish | Brick |
| Flooring Type | Parquet, Ceramic |
| Half Bath Total | 1 |
| Heating Fuel | Natural Gas |
| Heating Type | Forced Air |
| Size Interior | 1400 - 1599 Sqft |
| Type | Apartment |
Parking
| Underground | |
| Garage |
Land
| Acreage | No |
Rooms
| Level | Type | Length | Width | Dimensions |
|---|---|---|---|---|
| Main Level | Living Room | 6.85 m | 5.99 m | 6.85 m x 5.99 m |
| Main Level | Dining Room | 6.85 m | 5.99 m | 6.85 m x 5.99 m |
| Main Level | Kitchen | 2.44 m | 3.96 m | 2.44 m x 3.96 m |
| Main Level | Primary Bedroom | 4.78 m | 3.34 m | 4.78 m x 3.34 m |
| Main Level | Bedroom 2 | 3.14 m | 3.48 m | 3.14 m x 3.48 m |
| Main Level | Bedroom 3 | 3.84 m | 2.74 m | 3.84 m x 2.74 m |






























