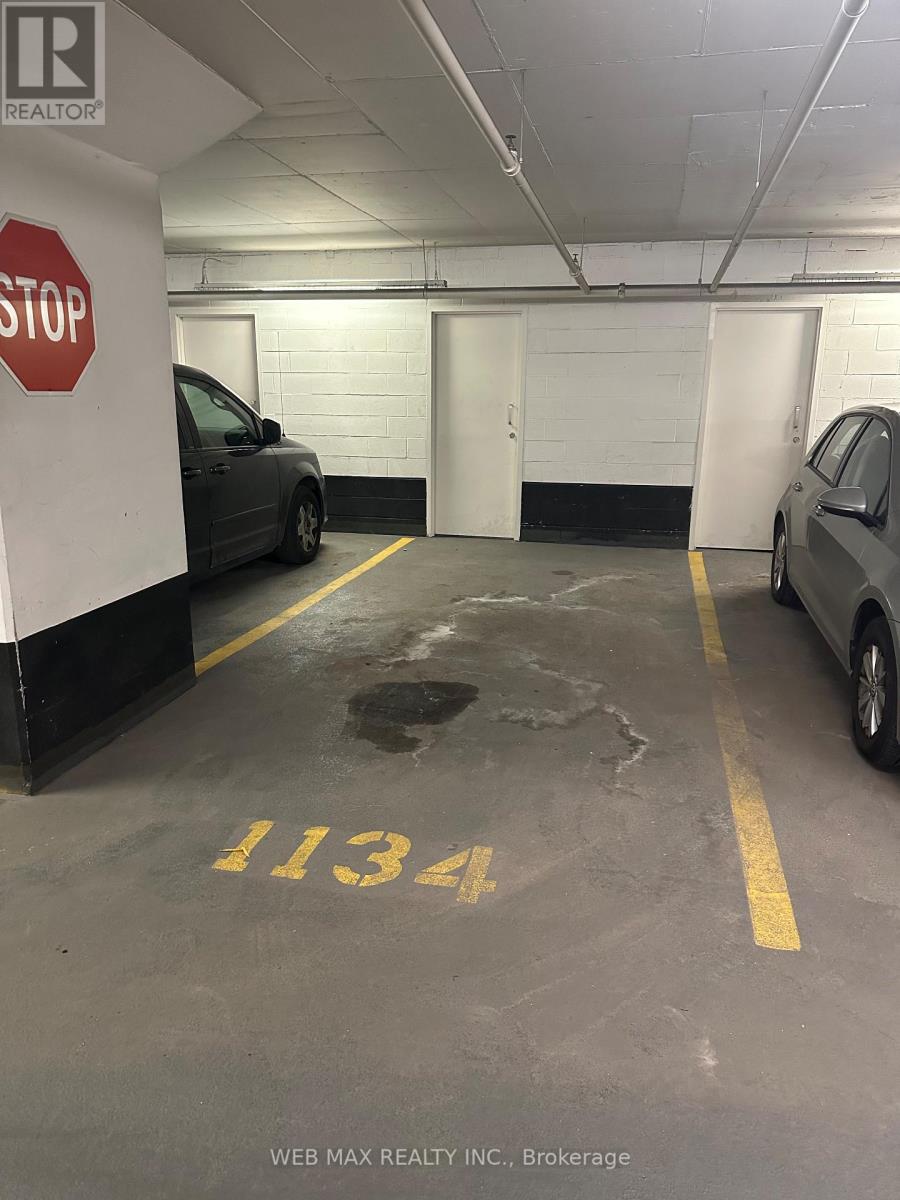2009 - 8 Telegram Mews Toronto (Waterfront Communities), Ontario M5V 3Z5
$649,900Maintenance, Heat, Water, Common Area Maintenance, Insurance, Parking
$678.29 Monthly
Maintenance, Heat, Water, Common Area Maintenance, Insurance, Parking
$678.29 MonthlyYou missed this the last time it was for sale, don't miss it again. Amazing South West Water views of Canoe Park to Island Airport to Lake Ontario. Recently updated with Brand New Appliances. This location has it all!! Just steps from Toronto's top attractions, including the CN Tower, Scotiabank Arena, Rogers Centre, Chinatown, Entertainment District and The Well. This 750 sq foot 2 bedroom, 2-bathroom condo offers you a bright and inviting living place to call home or raise a family. Unit includes an Underground Parking Spot with a Large 8 x 8 Locker behind the parking spot. Residents of Luna Condominiums can also enjoy resort-style amenities, including a beautiful outdoor swimming pool, state-of-the-art gym, yoga studio, theatre room, sauna, guest suites, visitor parking, and more!!! Come check out this Condo, you will not be disappointed. (id:50787)
Open House
This property has open houses!
2:00 pm
Ends at:4:00 pm
2:00 pm
Ends at:4:00 pm
Property Details
| MLS® Number | C12136171 |
| Property Type | Single Family |
| Community Name | Waterfront Communities C1 |
| Amenities Near By | Public Transit, Schools |
| Community Features | Pet Restrictions |
| Features | Balcony, In Suite Laundry |
| Parking Space Total | 1 |
| View Type | Lake View |
| Water Front Type | Waterfront |
Building
| Bathroom Total | 2 |
| Bedrooms Above Ground | 2 |
| Bedrooms Total | 2 |
| Amenities | Exercise Centre, Visitor Parking, Storage - Locker, Security/concierge |
| Appliances | All, Dishwasher, Dryer, Microwave, Stove, Washer, Window Coverings, Refrigerator |
| Cooling Type | Central Air Conditioning |
| Exterior Finish | Concrete |
| Flooring Type | Laminate |
| Heating Fuel | Natural Gas |
| Heating Type | Forced Air |
| Size Interior | 700 - 799 Sqft |
| Type | Apartment |
Parking
| Underground | |
| Garage |
Land
| Acreage | No |
| Land Amenities | Public Transit, Schools |
| Zoning Description | Single Family Residential |
Rooms
| Level | Type | Length | Width | Dimensions |
|---|---|---|---|---|
| Basement | Storage | 2.43 m | 2.43 m | 2.43 m x 2.43 m |
| Main Level | Living Room | 3.25 m | 3.18 m | 3.25 m x 3.18 m |
| Main Level | Dining Room | 2.57 m | 1.6 m | 2.57 m x 1.6 m |
| Main Level | Kitchen | 3.35 m | 1.07 m | 3.35 m x 1.07 m |
| Main Level | Primary Bedroom | 3.6 m | 2.6 m | 3.6 m x 2.6 m |
| Main Level | Bedroom 2 | 2.99 m | 2.74 m | 2.99 m x 2.74 m |

























