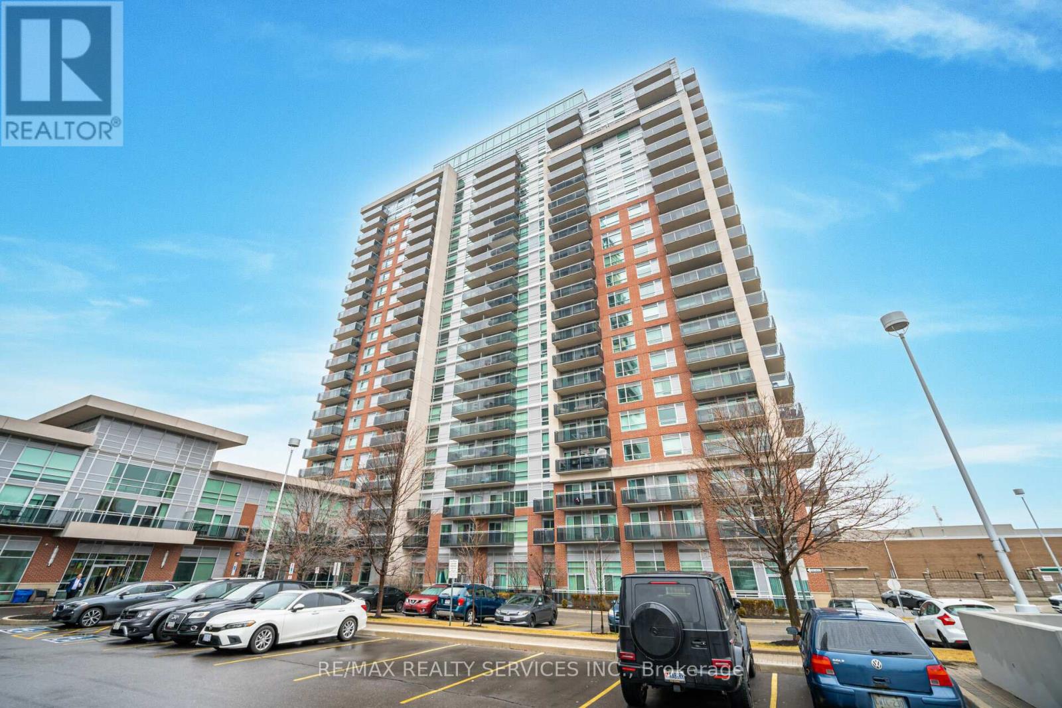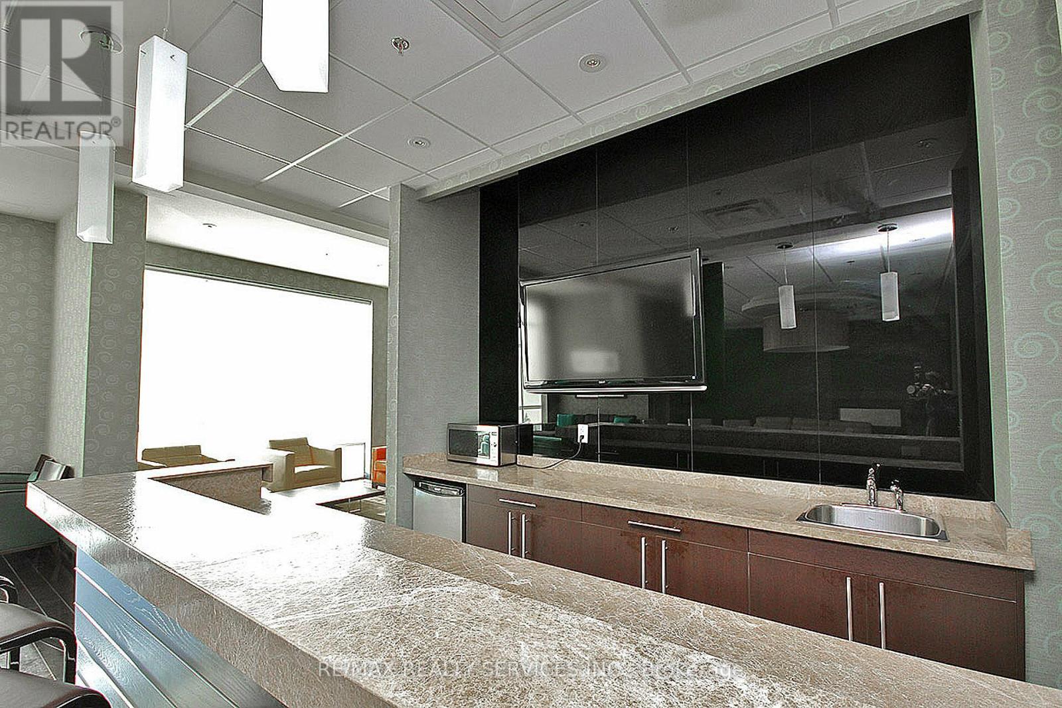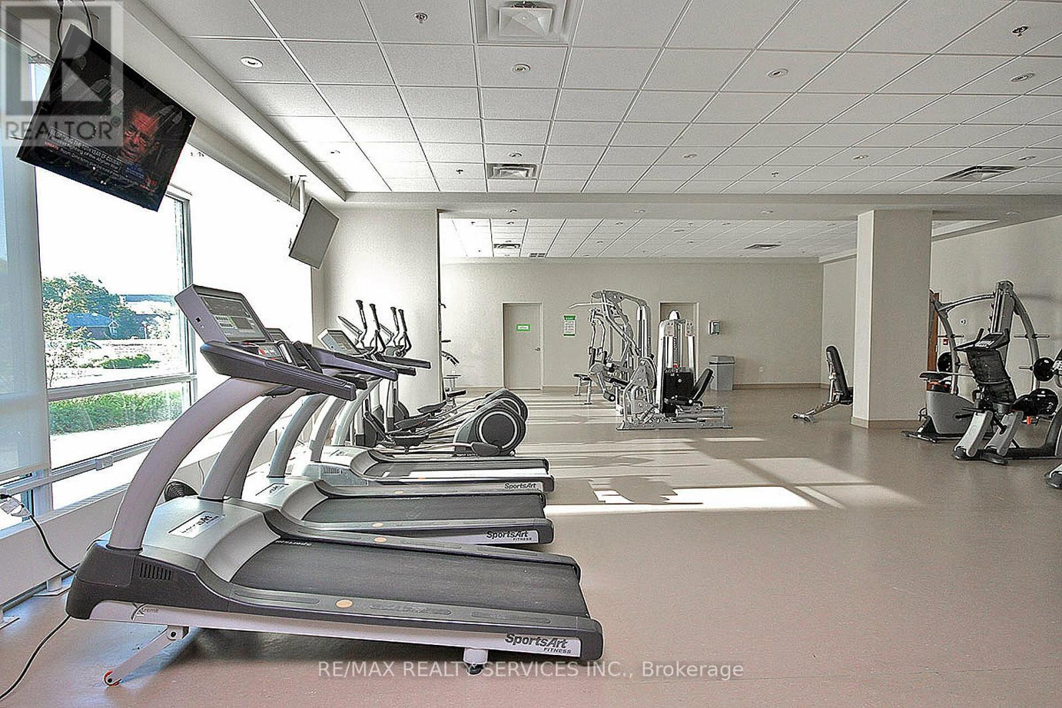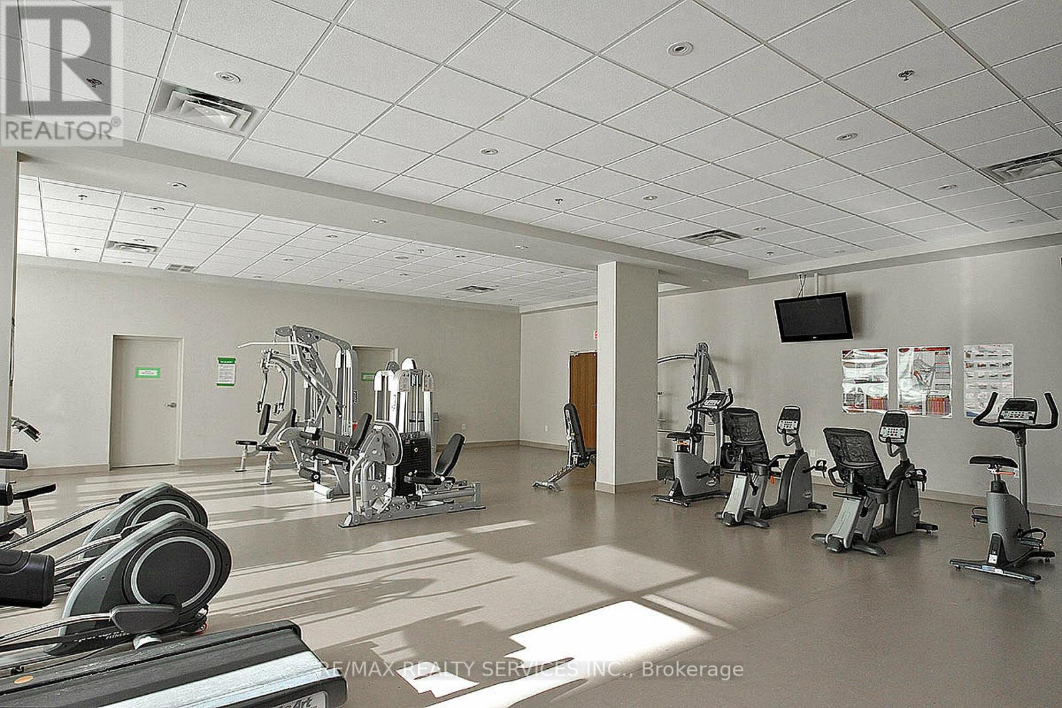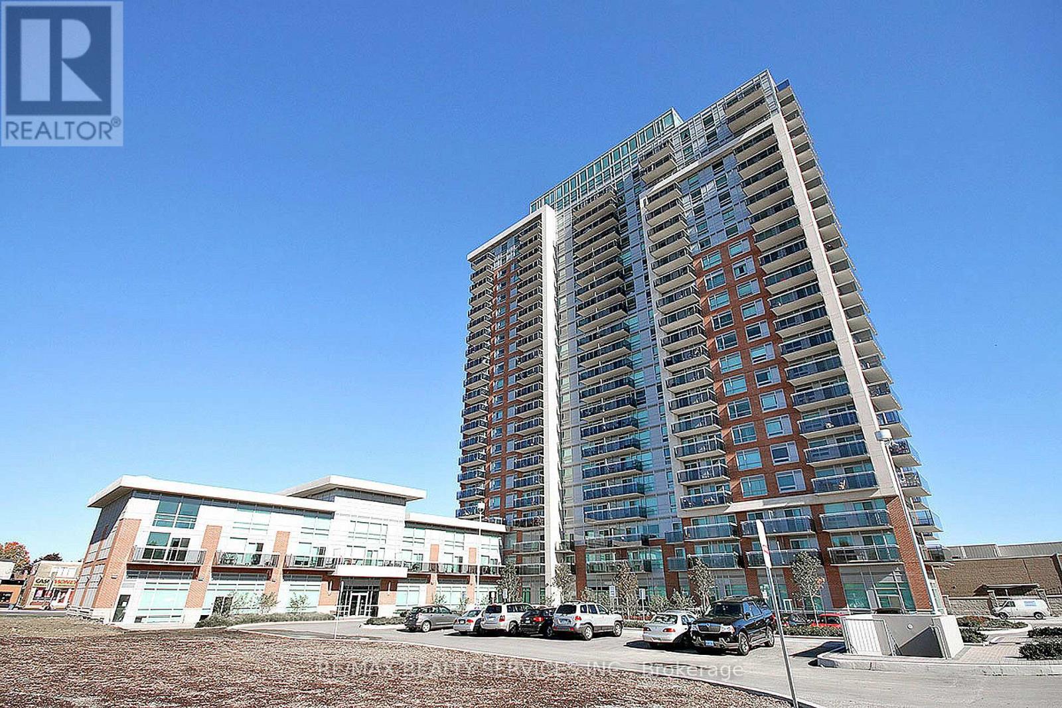2009 - 215 Queen Street E Brampton, Ontario L6W 0A9
$565,000Maintenance, Heat, Water, Common Area Maintenance, Insurance, Parking
$841.60 Monthly
Maintenance, Heat, Water, Common Area Maintenance, Insurance, Parking
$841.60 MonthlyDon't miss this one! Mattamy built and located in popular ""Rythm Condos & Lofts"". Spacious 831 sq.ft 2 bedroom with den. 2 full baths. 2 balconies. 1 - underground parking, 1 owned locker. This lovely unit offers gleaming laminate flooring through most areas. A modern ""Galley"" style kitchen with pass through to the dining room area. Inviting living room/dining room combo w/ balcony walk out. Great size primary bedroom with 4 pc ensuite (soaker tub) & wicc. Good size 2nd bedroom w/walk out to 2nd balcony. Convenient den can be used for office or nursery. Fantastic easterly views. Conveniently close to transit, schools, restaurants & shopping & more! **** EXTRAS **** Excellent building amenities offering guest suites, BBQ's permitted, car wash, meeting room, party room, gym, visitor parking & concierge. (id:50787)
Property Details
| MLS® Number | W8394648 |
| Property Type | Single Family |
| Community Name | Queen Street Corridor |
| Amenities Near By | Hospital, Park, Place Of Worship, Public Transit, Schools |
| Community Features | Pet Restrictions |
| Features | Balcony, Carpet Free, Guest Suite |
| Parking Space Total | 1 |
Building
| Bathroom Total | 2 |
| Bedrooms Above Ground | 2 |
| Bedrooms Total | 2 |
| Amenities | Exercise Centre, Recreation Centre, Party Room, Visitor Parking, Separate Electricity Meters, Storage - Locker |
| Appliances | Garage Door Opener Remote(s), Blinds, Dishwasher, Dryer, Microwave, Refrigerator, Stove, Washer |
| Cooling Type | Central Air Conditioning |
| Exterior Finish | Brick, Concrete |
| Fire Protection | Security Guard |
| Flooring Type | Laminate |
| Heating Fuel | Natural Gas |
| Heating Type | Forced Air |
| Type | Apartment |
Parking
| Underground |
Land
| Acreage | No |
| Land Amenities | Hospital, Park, Place Of Worship, Public Transit, Schools |
Rooms
| Level | Type | Length | Width | Dimensions |
|---|---|---|---|---|
| Flat | Living Room | 3.23 m | 3.04 m | 3.23 m x 3.04 m |
| Flat | Dining Room | 3.23 m | 3.04 m | 3.23 m x 3.04 m |
| Flat | Kitchen | 2.1 m | 2.31 m | 2.1 m x 2.31 m |
| Flat | Primary Bedroom | 3.04 m | 3.62 m | 3.04 m x 3.62 m |
| Flat | Bedroom 2 | 2.92 m | 2.92 m | 2.92 m x 2.92 m |
| Flat | Den | 2.01 m | 2.92 m | 2.01 m x 2.92 m |
https://www.realtor.ca/real-estate/26975008/2009-215-queen-street-e-brampton-queen-street-corridor

