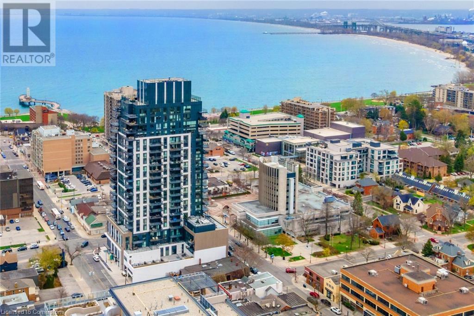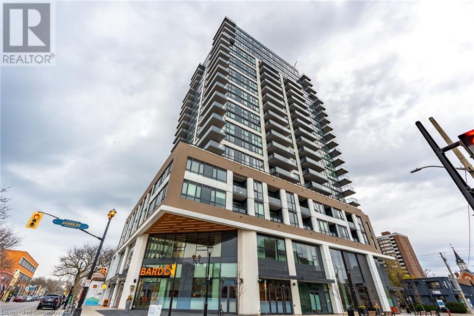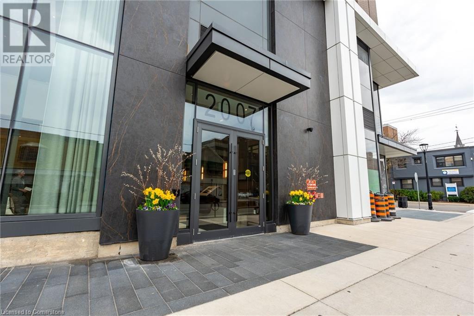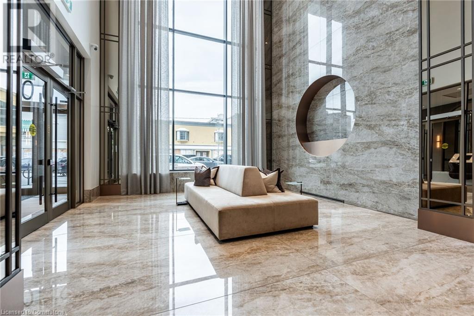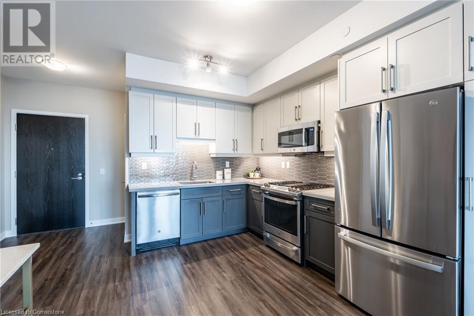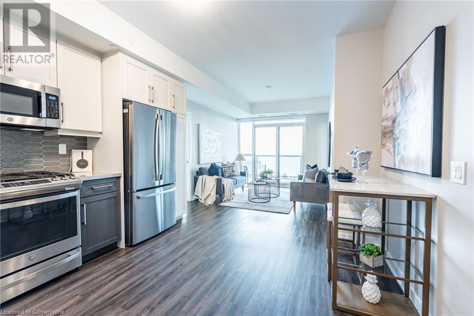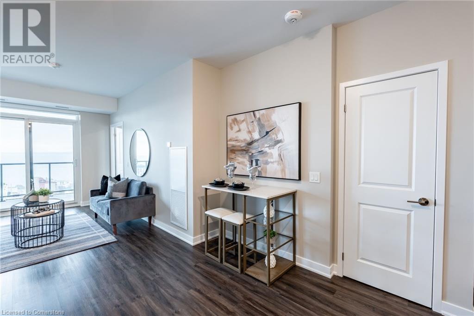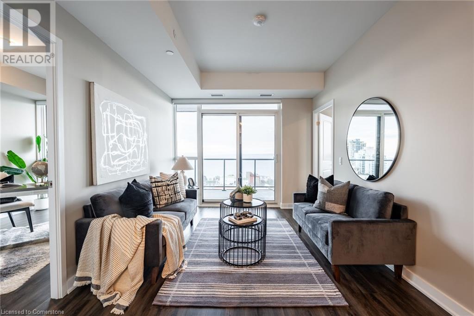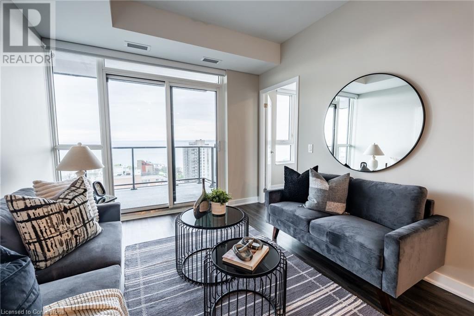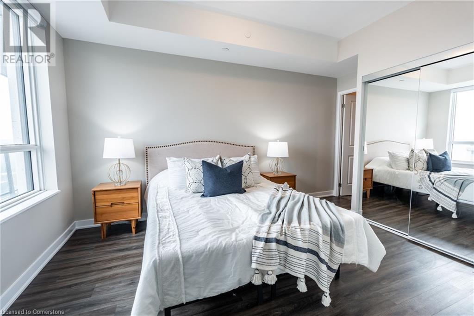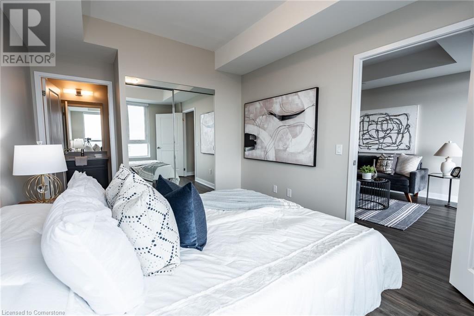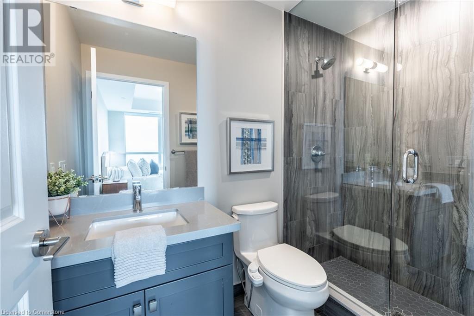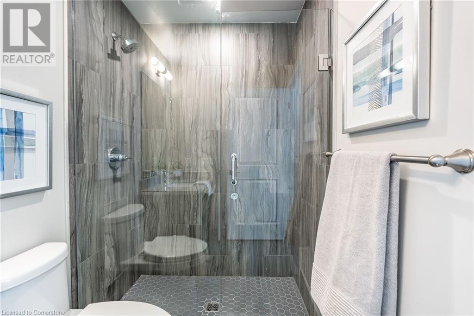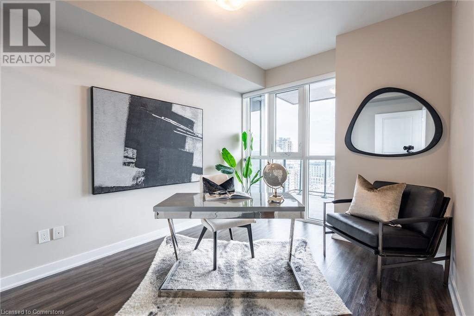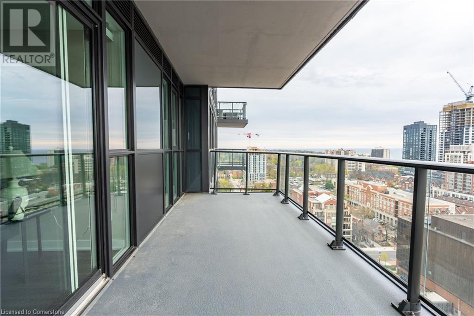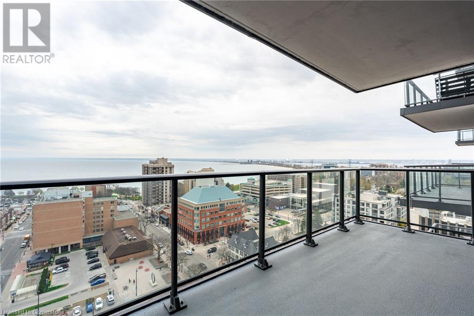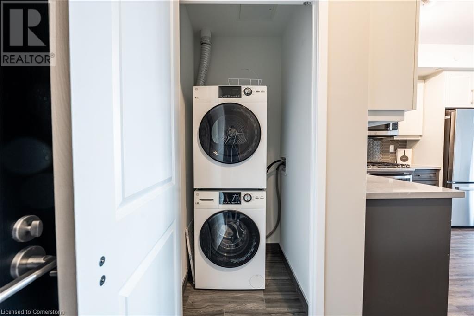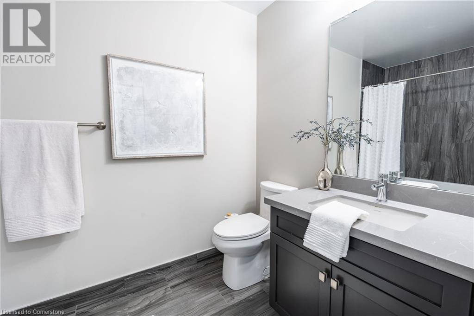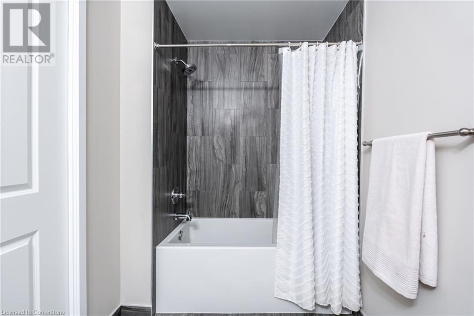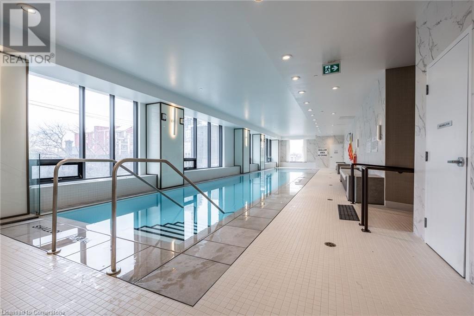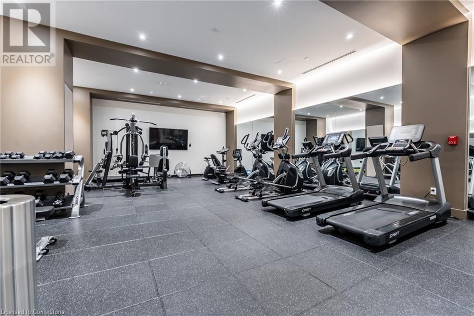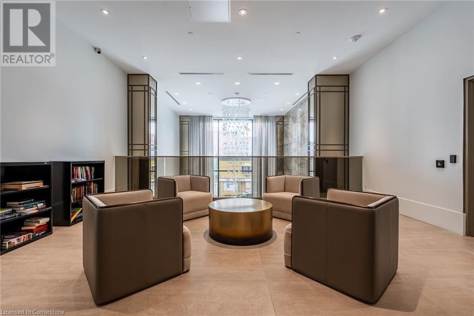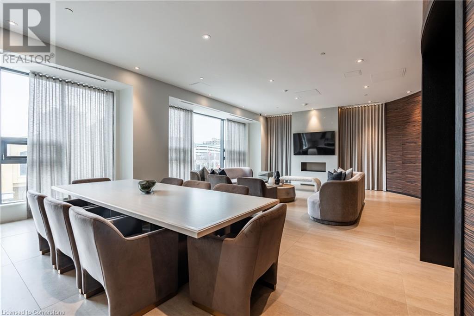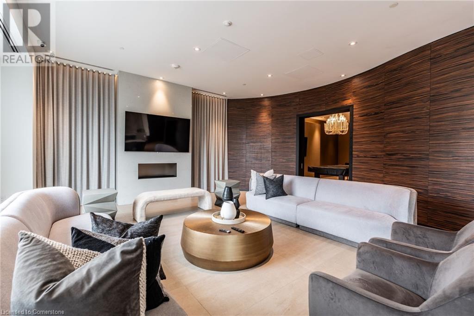2007 James Street Unit# 1504 Burlington, Ontario L7R 0G7
$799,000Maintenance, Insurance, Landscaping, Property Management, Parking
$669.36 Monthly
Maintenance, Insurance, Landscaping, Property Management, Parking
$669.36 MonthlyIt feels like the Caribbean, but it's actually your new home in downtown Burlington! 1504-2007 James Street delivers a bright and airy 2-bedroom, 2-bath condo with 800 sq ft of open-concept freshly painted living, and sun-soaked south-facing lake views that bring vacation vibes home every day. Step inside and enjoy contemporary finishes, in-suite laundry, and a modern kitchen featuring a gas range and quartz countertops. Slide open the doors to your huge 19’x7’ terrace with a gas line for BBQing — the perfect spot to unwind above the city with sparkling turquoise views of Lake Ontario. Luxury extends beyond your suite with a full array of resort-style amenities: a 24-hour concierge, indoor pool, pet wash, party room, games room, and a fully equipped health and fitness centre with yoga studio and zen terrace. Hosting guests? A stylish guest suite awaits. At the top, the 23rd-floor rooftop oasis is a showstopper: panoramic lake and city views, BBQ stations, al fresco dining spaces, and cozy fire-lit lounge seating — perfect for summer evenings. Live just 2 blocks from the waterfront, with shops, award-winning restaurants, beaches, and Burlington’s vibrant festivals right outside your door. Vacation living — right at home. (id:50787)
Property Details
| MLS® Number | 40724212 |
| Property Type | Single Family |
| Amenities Near By | Park |
| Equipment Type | None |
| Features | Southern Exposure, Balcony |
| Parking Space Total | 1 |
| Rental Equipment Type | None |
| Storage Type | Locker |
Building
| Bathroom Total | 2 |
| Bedrooms Above Ground | 2 |
| Bedrooms Total | 2 |
| Amenities | Guest Suite, Party Room |
| Appliances | Dishwasher, Dryer, Refrigerator, Stove, Washer, Window Coverings, Garage Door Opener |
| Basement Type | None |
| Construction Style Attachment | Attached |
| Cooling Type | Central Air Conditioning |
| Exterior Finish | Brick, Concrete |
| Foundation Type | Poured Concrete |
| Heating Type | Forced Air |
| Stories Total | 1 |
| Size Interior | 800 Sqft |
| Type | Apartment |
| Utility Water | Municipal Water |
Parking
| Underground | |
| None |
Land
| Acreage | No |
| Land Amenities | Park |
| Sewer | Municipal Sewage System |
| Size Total Text | Unknown |
| Zoning Description | N/a |
Rooms
| Level | Type | Length | Width | Dimensions |
|---|---|---|---|---|
| Main Level | 3pc Bathroom | 7'7'' x 5'0'' | ||
| Main Level | Primary Bedroom | 14'7'' x 10'0'' | ||
| Main Level | Full Bathroom | 9'8'' x 5'7'' | ||
| Main Level | Bedroom | 12'11'' x 9'8'' | ||
| Main Level | Living Room | 13'5'' x 10'0'' | ||
| Main Level | Kitchen/dining Room | 12'0'' x 11'7'' |
https://www.realtor.ca/real-estate/28252929/2007-james-street-unit-1504-burlington

