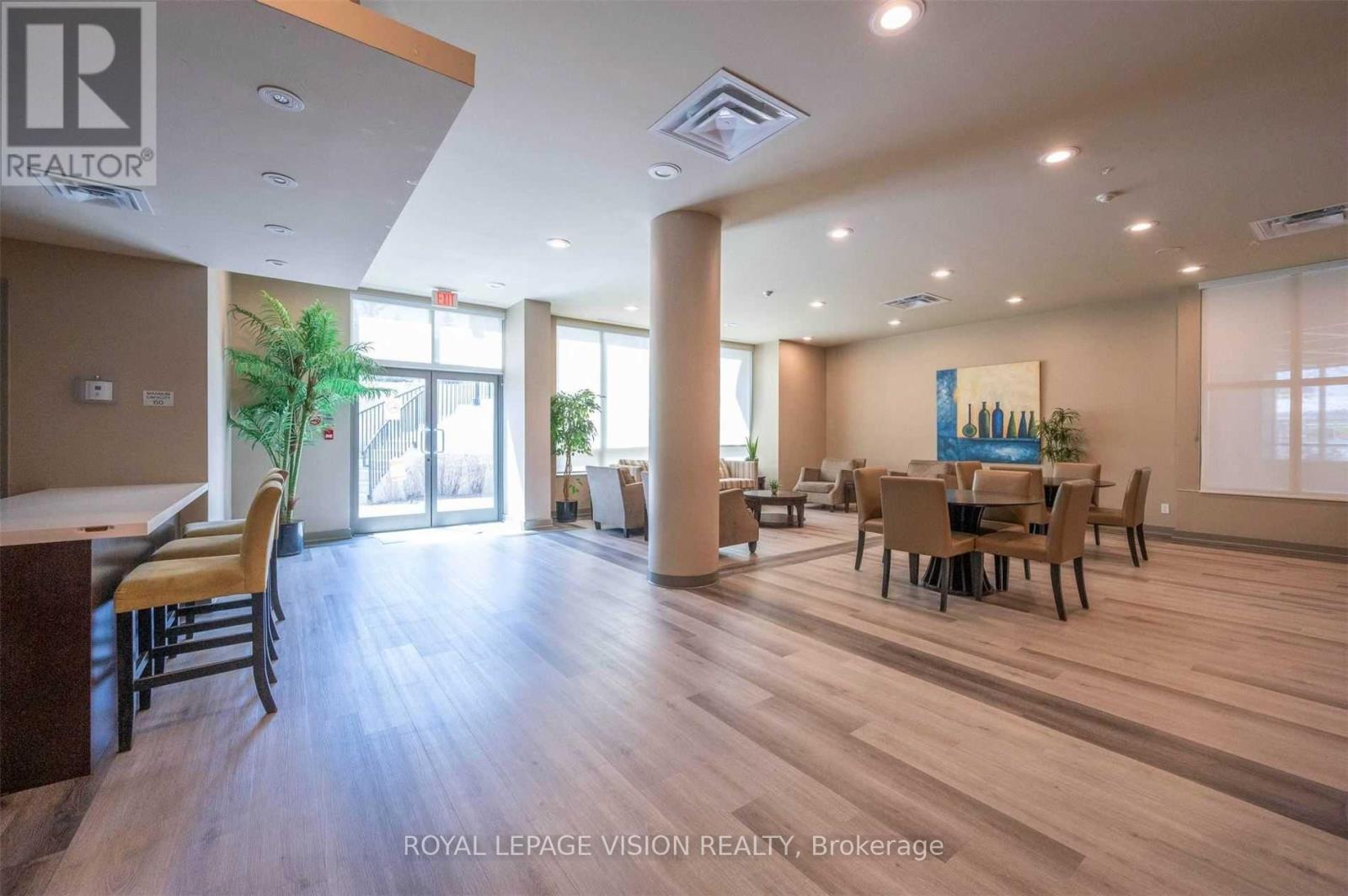289-597-1980
infolivingplus@gmail.com
2006 - 88 Grangeway Avenue Toronto (Woburn), Ontario M1H 0A2
2 Bedroom
1 Bathroom
700 - 799 sqft
Central Air Conditioning
Forced Air
$2,450 Monthly
Close To All Amenities *** Walking Distance To Scarborough Town Center, Very Convenient Location! Modern Condo, Safe Neighborhood. Higher Floor With Unobstructed View. Bright, Sunny, Spacious. *** High Ceiling *** Lots Of Lights, 2 Walkouts To Balcony *** Fully Functional Layout Breakfast Bar *** Granite Counter-Top. 24Hr Concierge, Visitor Parking, Indoor Pool. Step To McCowan Subway/Transit/Scarborough Town Centre. Mins To 401. Close To All Amenities. (id:50787)
Property Details
| MLS® Number | E12059282 |
| Property Type | Single Family |
| Community Name | Woburn |
| Community Features | Pets Not Allowed |
| Features | Balcony |
| Parking Space Total | 1 |
Building
| Bathroom Total | 1 |
| Bedrooms Above Ground | 1 |
| Bedrooms Below Ground | 1 |
| Bedrooms Total | 2 |
| Amenities | Storage - Locker |
| Appliances | Blinds, Dishwasher, Dryer, Stove, Washer, Refrigerator |
| Cooling Type | Central Air Conditioning |
| Exterior Finish | Brick, Concrete |
| Flooring Type | Laminate, Carpeted |
| Heating Fuel | Natural Gas |
| Heating Type | Forced Air |
| Size Interior | 700 - 799 Sqft |
| Type | Apartment |
Parking
| Underground | |
| Garage |
Land
| Acreage | No |
Rooms
| Level | Type | Length | Width | Dimensions |
|---|---|---|---|---|
| Main Level | Living Room | 3.03 m | 5.49 m | 3.03 m x 5.49 m |
| Main Level | Dining Room | 3.03 m | 5.49 m | 3.03 m x 5.49 m |
| Main Level | Kitchen | 2.44 m | 2.51 m | 2.44 m x 2.51 m |
| Main Level | Primary Bedroom | 3.03 m | 4.29 m | 3.03 m x 4.29 m |
| Main Level | Den | 2.45 m | 2.69 m | 2.45 m x 2.69 m |
https://www.realtor.ca/real-estate/28114329/2006-88-grangeway-avenue-toronto-woburn-woburn
























