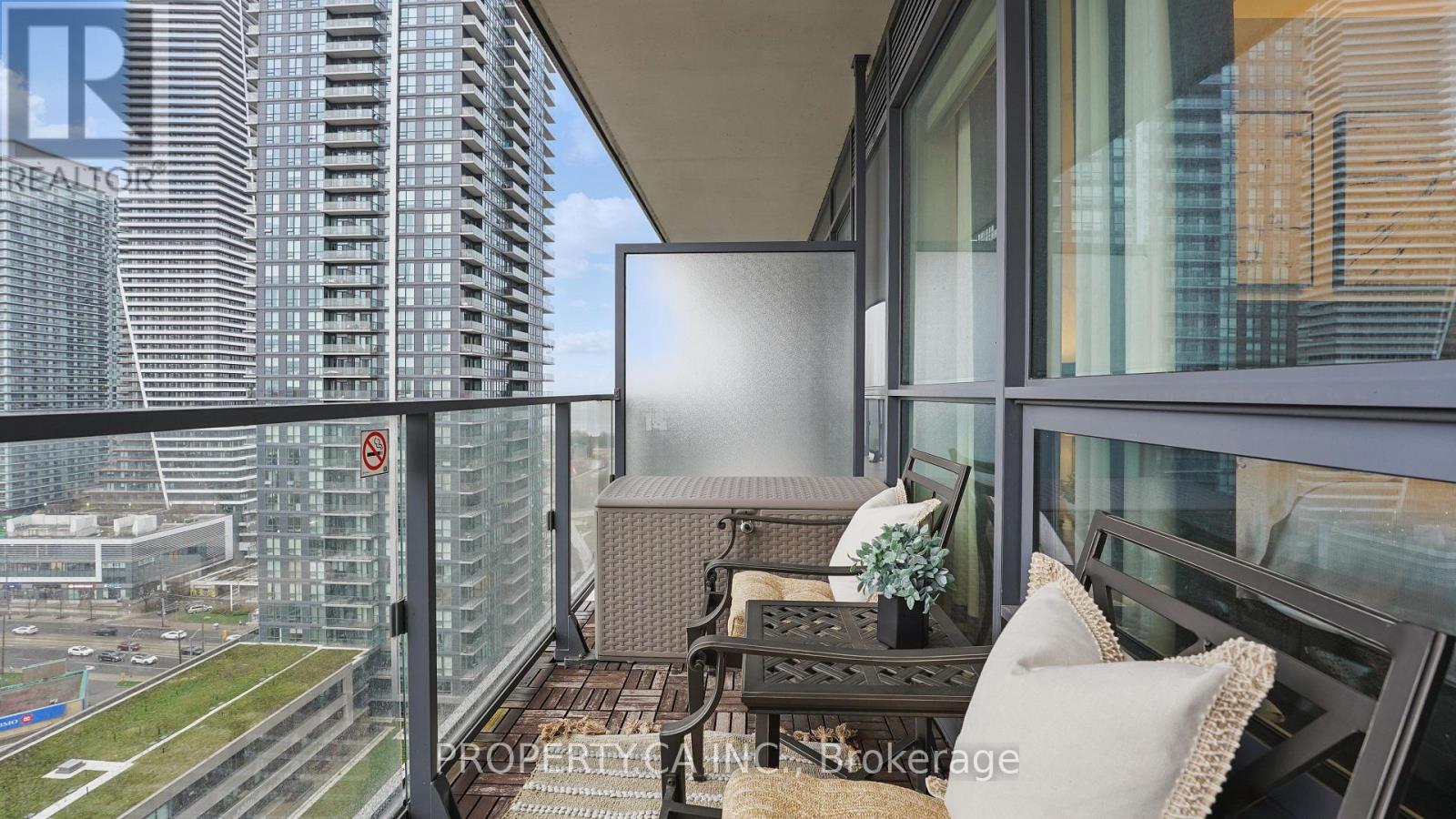2 Bedroom
1 Bathroom
600 - 699 sqft
Central Air Conditioning
Forced Air
$625,000Maintenance, Heat, Water, Common Area Maintenance, Insurance, Parking
$572.89 Monthly
Tired of 1+dens that feel like oversized closets? This one actually lives like a two-bedroom thanks to a full-sized den with a built-in Murphy bed that works as both a guest room and home office. East-facing with morning light and a balcony view of the lake, this unit is bright, efficient, and move-in ready. Low maintenance fees and access to Club Ws resort-style amenities make it a standout for both first-time buyers and investors. ** EXTRAS: Includes parking and locker. Owner-occupied, never rented, and meticulously maintained. Located in the heart of Mimico with Metro, Shoppers, LCBO, Starbucks, TD, Scotiabank, and BMO all on site or steps away. Walk to Lake Ontario and the Martin Goodman Trail. Quick access to downtown via Gardiner or Mimico GO. Club W amenities include a full gym, indoor pool, squash court, theatre room, billiards, foosball, table tennis, outdoor mini putt, party rooms, guest suites, outdoor terrace, and 24-hr concierge. (id:50787)
Property Details
|
MLS® Number
|
W12118479 |
|
Property Type
|
Single Family |
|
Neigbourhood
|
Mimico-Queensway |
|
Community Name
|
Mimico |
|
Amenities Near By
|
Marina, Park, Public Transit, Schools |
|
Community Features
|
Pet Restrictions, Community Centre |
|
Features
|
Balcony, Carpet Free, In Suite Laundry |
|
Parking Space Total
|
1 |
Building
|
Bathroom Total
|
1 |
|
Bedrooms Above Ground
|
1 |
|
Bedrooms Below Ground
|
1 |
|
Bedrooms Total
|
2 |
|
Amenities
|
Exercise Centre, Party Room, Visitor Parking, Sauna, Storage - Locker |
|
Appliances
|
Blinds, Dishwasher, Dryer, Microwave, Stove, Washer, Refrigerator |
|
Cooling Type
|
Central Air Conditioning |
|
Exterior Finish
|
Brick, Concrete |
|
Flooring Type
|
Laminate |
|
Heating Fuel
|
Natural Gas |
|
Heating Type
|
Forced Air |
|
Size Interior
|
600 - 699 Sqft |
|
Type
|
Apartment |
Parking
Land
|
Acreage
|
No |
|
Land Amenities
|
Marina, Park, Public Transit, Schools |
Rooms
| Level |
Type |
Length |
Width |
Dimensions |
|
Flat |
Living Room |
5.82 m |
3.38 m |
5.82 m x 3.38 m |
|
Flat |
Dining Room |
5.82 m |
3.38 m |
5.82 m x 3.38 m |
|
Flat |
Kitchen |
5.82 m |
3.38 m |
5.82 m x 3.38 m |
|
Flat |
Primary Bedroom |
3.65 m |
2.87 m |
3.65 m x 2.87 m |
|
Flat |
Den |
2.62 m |
2.38 m |
2.62 m x 2.38 m |
https://www.realtor.ca/real-estate/28247540/2006-2220-lakeshore-boulevard-w-toronto-mimico-mimico


































