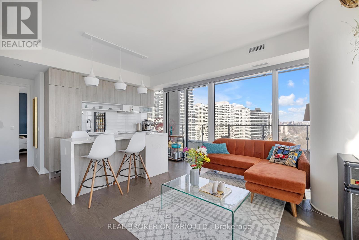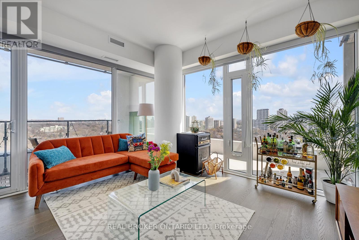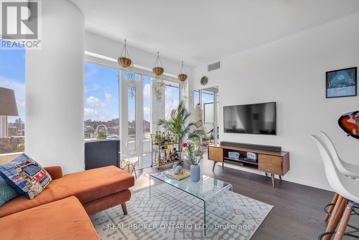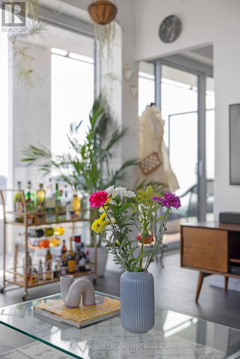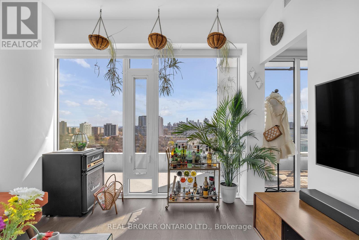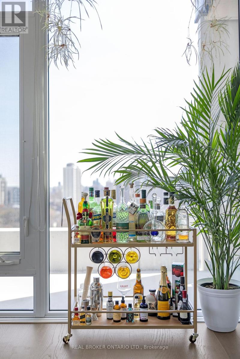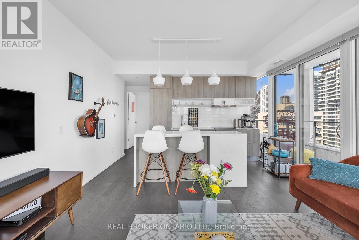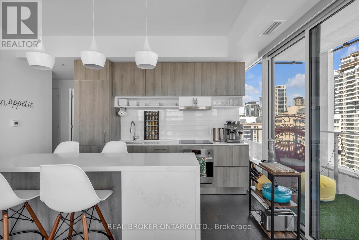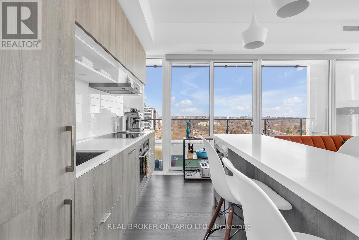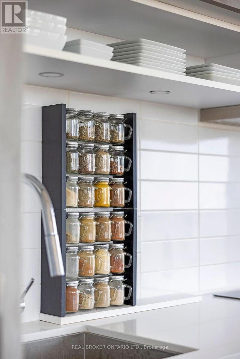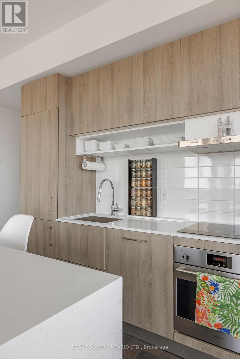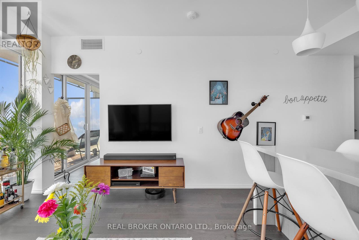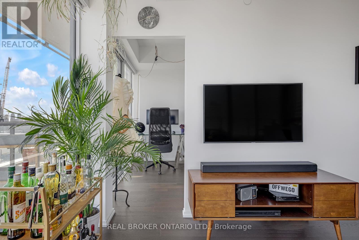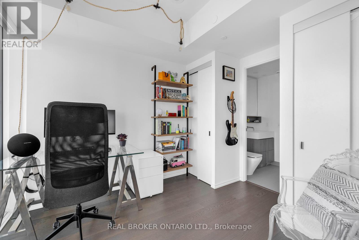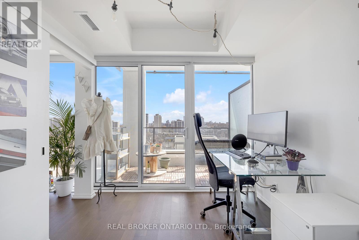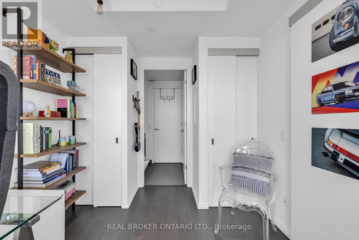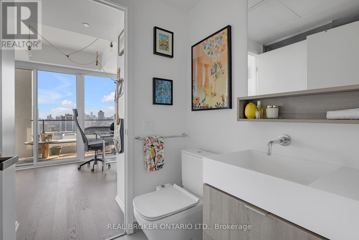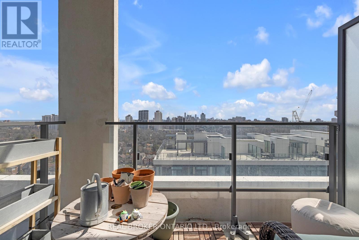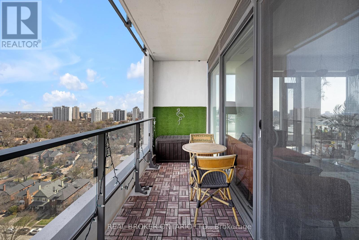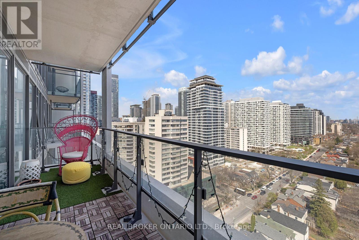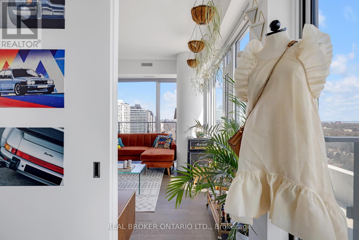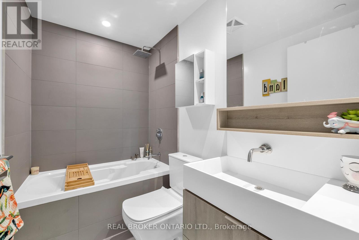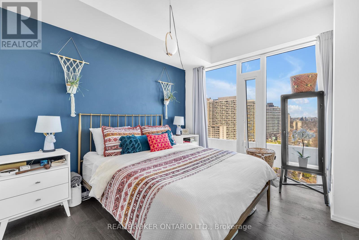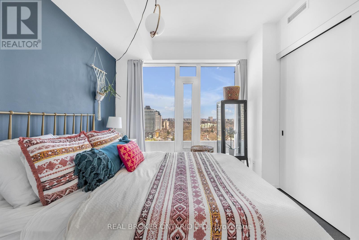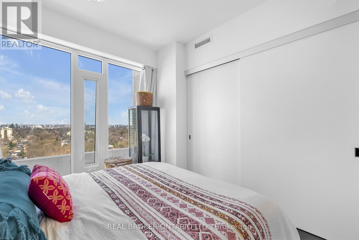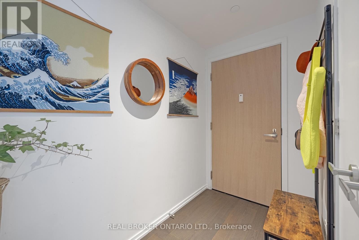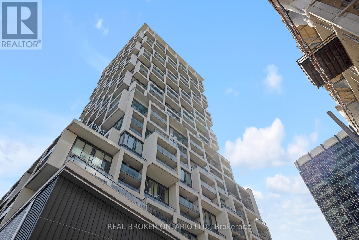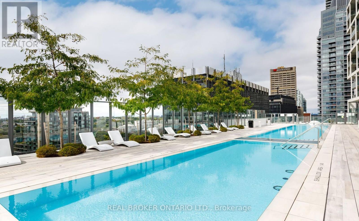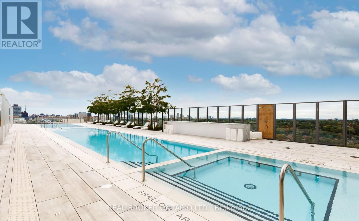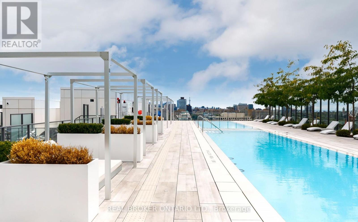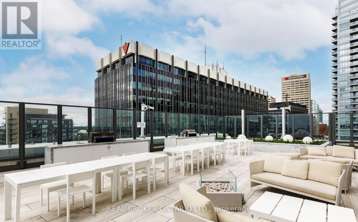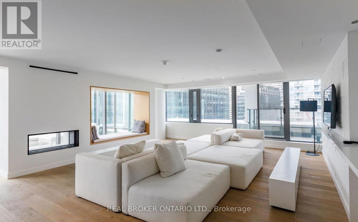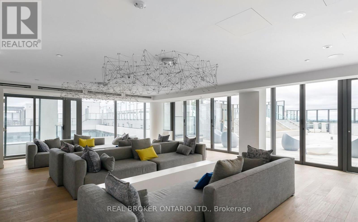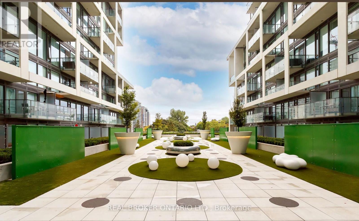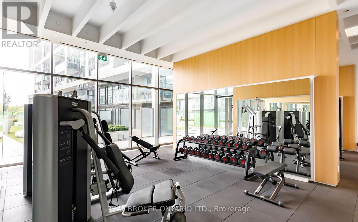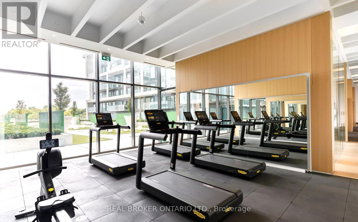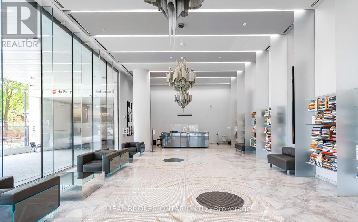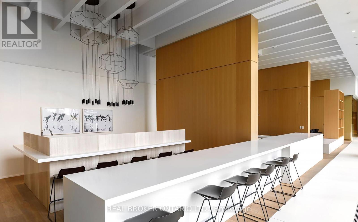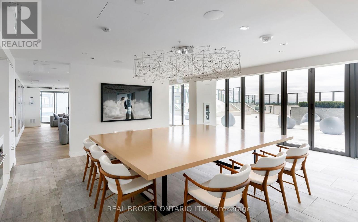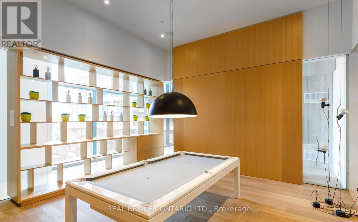#2004 -5 Soudan Ave S Toronto, Ontario M4S 0B1
$988,000Maintenance,
$667.67 Monthly
Maintenance,
$667.67 MonthlyStop scrolling and be sure to explore Unit 2004 at 'Art Shoppe,' located at the vibrant Yonge & Eglinton intersection. This airy and bright 2 Bed/2 Bath corner unit stands out not only for its prime location but also for offering one of the BEST LAYOUTS in the building maximizing space and boasting exceptional functionality. The floor-to-ceiling windows provide all rooms in the suite with an abundance of natural light and offer views that span all the way down to the lake, which can be easily enjoyed from your 2 private balconies. The main living area is thoughtfully arranged and large enough that the kitchen island enhances the space without compromising the layout allowing ample room for a full-size sofa and coffee table that can be positioned around a wall large enough to accommodate a TV wall mount.The primary bedroom features a large closet spanning the full width of the wall, and as a bonus, the room itself does not share any walls with the 2nd bedroom maximizing privacy for all those enjoying the space.The gourmet kitchen, equipped with high-end appliances, upgraded countertops, and plenty of storage space, makes it a delight for both cooking enthusiasts and entertainersResidents of the building enjoy access to premium amenities such as a gym, 24-hour concierge, an outdoor pool, a rooftop terrace, guest suites, and paid visitor parking, all contributing to a lifestyle of unmatched comfort and convenience. Just steps outside, immerse yourself in a bustling community boasting some of the city's most coveted restaurants, cafes (like Oretta, Cali Love, La Carnita, Hale Coffee), chic boutiques such as West Elm, and essential amenities including Farm Boy. Plus, its superb connectivity makes this location a commuter's dream. **** EXTRAS **** 4 Seating Centre Island w. Upgraded Marble Waterfall & Countertop, Under Cabinet Lighting, Motorized Black Out Blinds On East Side Of Condo, Blinds Along South Side Of Condo, Custom Closet Organizer In Primary & Upgraded Above Ground Locker (id:50787)
Property Details
| MLS® Number | C8267900 |
| Property Type | Single Family |
| Community Name | Mount Pleasant West |
| Features | Balcony |
Building
| Bathroom Total | 2 |
| Bedrooms Above Ground | 2 |
| Bedrooms Total | 2 |
| Amenities | Storage - Locker |
| Cooling Type | Central Air Conditioning |
| Exterior Finish | Brick, Stone |
| Heating Fuel | Natural Gas |
| Heating Type | Forced Air |
| Type | Apartment |
Land
| Acreage | No |
Rooms
| Level | Type | Length | Width | Dimensions |
|---|---|---|---|---|
| Main Level | Living Room | 7.15 m | 3.32 m | 7.15 m x 3.32 m |
| Main Level | Kitchen | 7.15 m | 3.32 m | 7.15 m x 3.32 m |
| Main Level | Dining Room | 7.15 m | 3.32 m | 7.15 m x 3.32 m |
| Main Level | Primary Bedroom | 3.11 m | 3 m | 3.11 m x 3 m |
| Main Level | Bedroom 2 | 3.17 m | 3 m | 3.17 m x 3 m |
https://www.realtor.ca/real-estate/26796730/2004-5-soudan-ave-s-toronto-mount-pleasant-west

