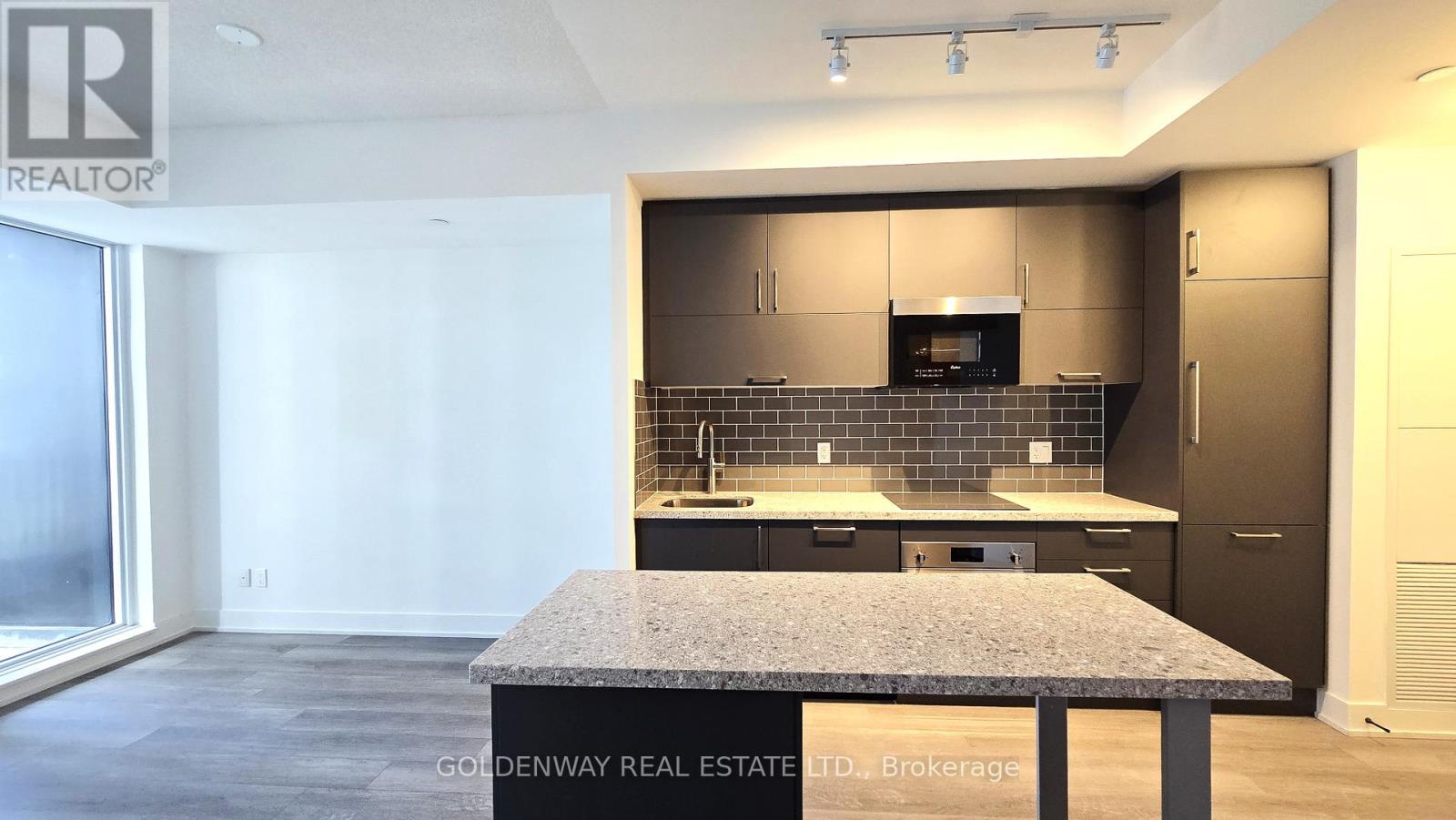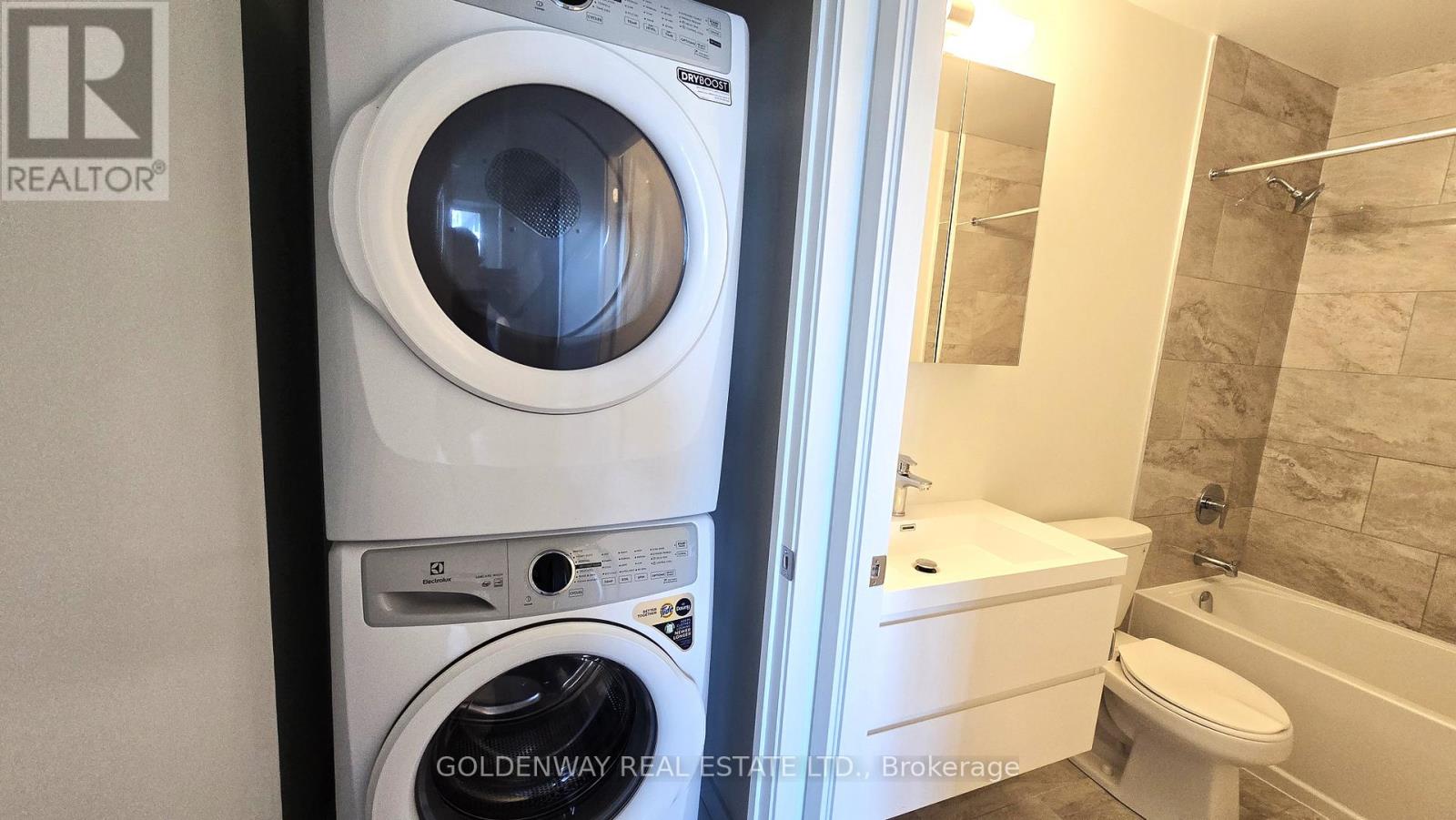2 Bedroom
1 Bathroom
500 - 599 sqft
Central Air Conditioning
$2,300 Monthly
Location Location Location, Brand New 1+1(2end BdRoom)+1Parking+1Locker Condo At Gallery Towers In Center Markham DownTown! 9-Ft Ceilings, Large Windows, Stylish Laminate Flooring, Open Concept Kitchen With Sleek Granite Countertops, Built-In Appliances. Northwest Park View With Private Balcony. Mints To VIP Cineplex, Restaurants, York University, Shops, Banks And More. Easy Access To Hwy 7, 407 & 404, Go Transit And Viva. **Move-In Ready** (id:50787)
Property Details
|
MLS® Number
|
N12089506 |
|
Property Type
|
Single Family |
|
Community Name
|
Unionville |
|
Amenities Near By
|
Park, Public Transit, Schools |
|
Community Features
|
Pet Restrictions |
|
Features
|
Balcony, In Suite Laundry |
|
Parking Space Total
|
1 |
Building
|
Bathroom Total
|
1 |
|
Bedrooms Above Ground
|
1 |
|
Bedrooms Below Ground
|
1 |
|
Bedrooms Total
|
2 |
|
Age
|
New Building |
|
Amenities
|
Security/concierge, Exercise Centre, Recreation Centre, Storage - Locker |
|
Appliances
|
Dishwasher, Dryer, Microwave, Oven, Hood Fan, Washer, Refrigerator |
|
Cooling Type
|
Central Air Conditioning |
|
Exterior Finish
|
Concrete |
|
Fire Protection
|
Alarm System, Smoke Detectors |
|
Flooring Type
|
Laminate |
|
Size Interior
|
500 - 599 Sqft |
|
Type
|
Apartment |
Parking
Land
|
Acreage
|
No |
|
Land Amenities
|
Park, Public Transit, Schools |
Rooms
| Level |
Type |
Length |
Width |
Dimensions |
|
Flat |
Living Room |
5.8 m |
3.7 m |
5.8 m x 3.7 m |
|
Flat |
Dining Room |
5.8 m |
3.7 m |
5.8 m x 3.7 m |
|
Flat |
Kitchen |
5.8 m |
3.7 m |
5.8 m x 3.7 m |
|
Flat |
Primary Bedroom |
3.3 m |
3 m |
3.3 m x 3 m |
|
Flat |
Den |
2.5 m |
2.5 m |
2.5 m x 2.5 m |
https://www.realtor.ca/real-estate/28185159/2003-38-andre-de-grasse-street-markham-unionville-unionville

















