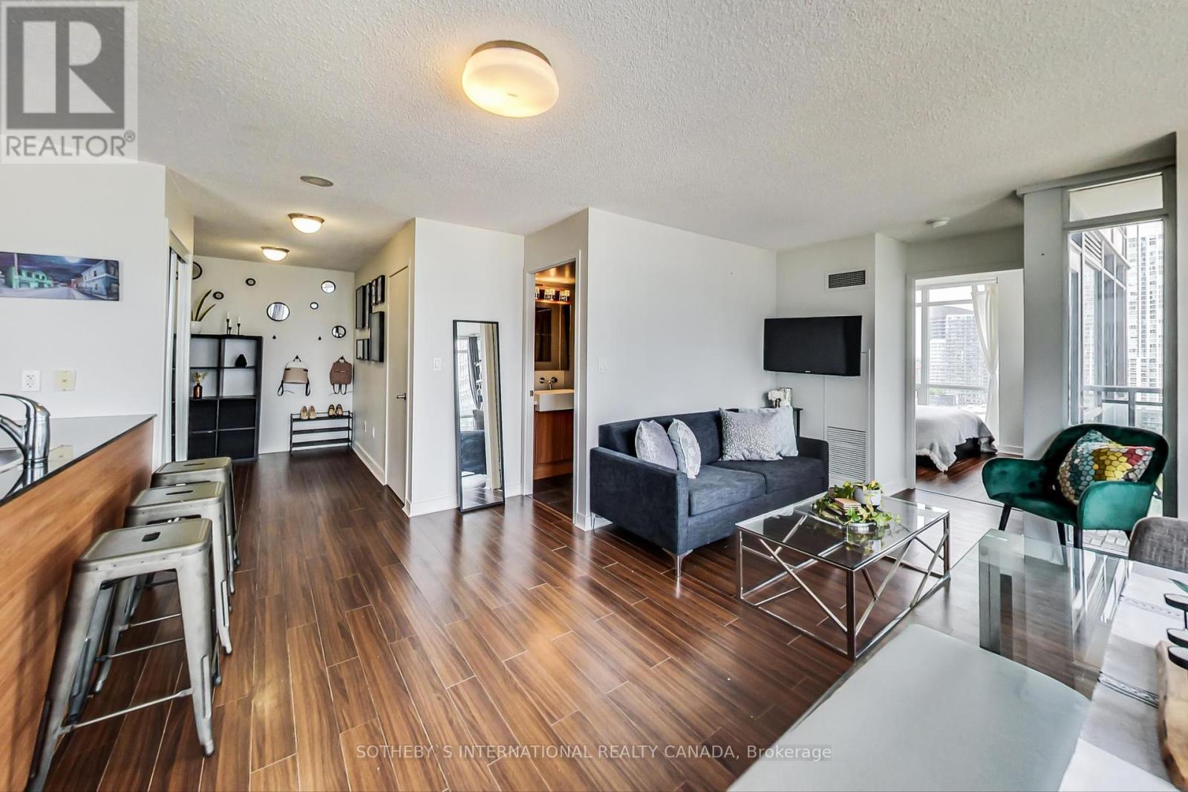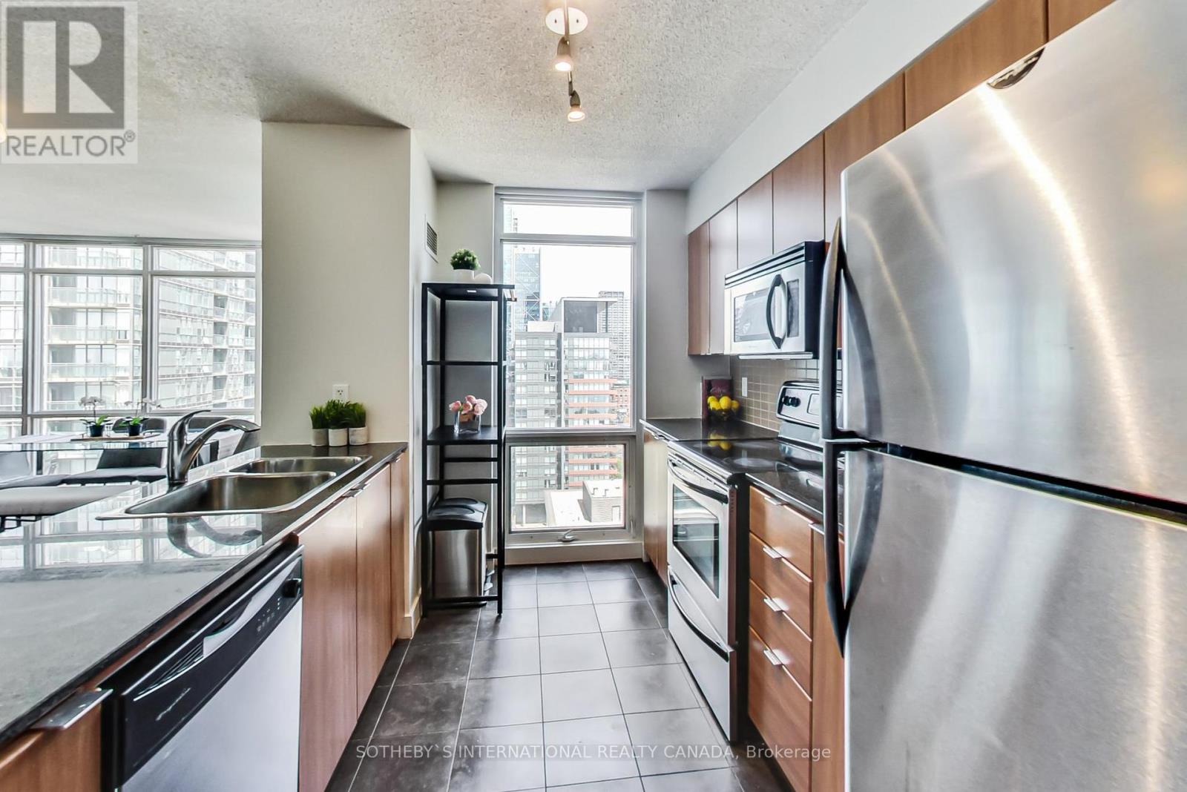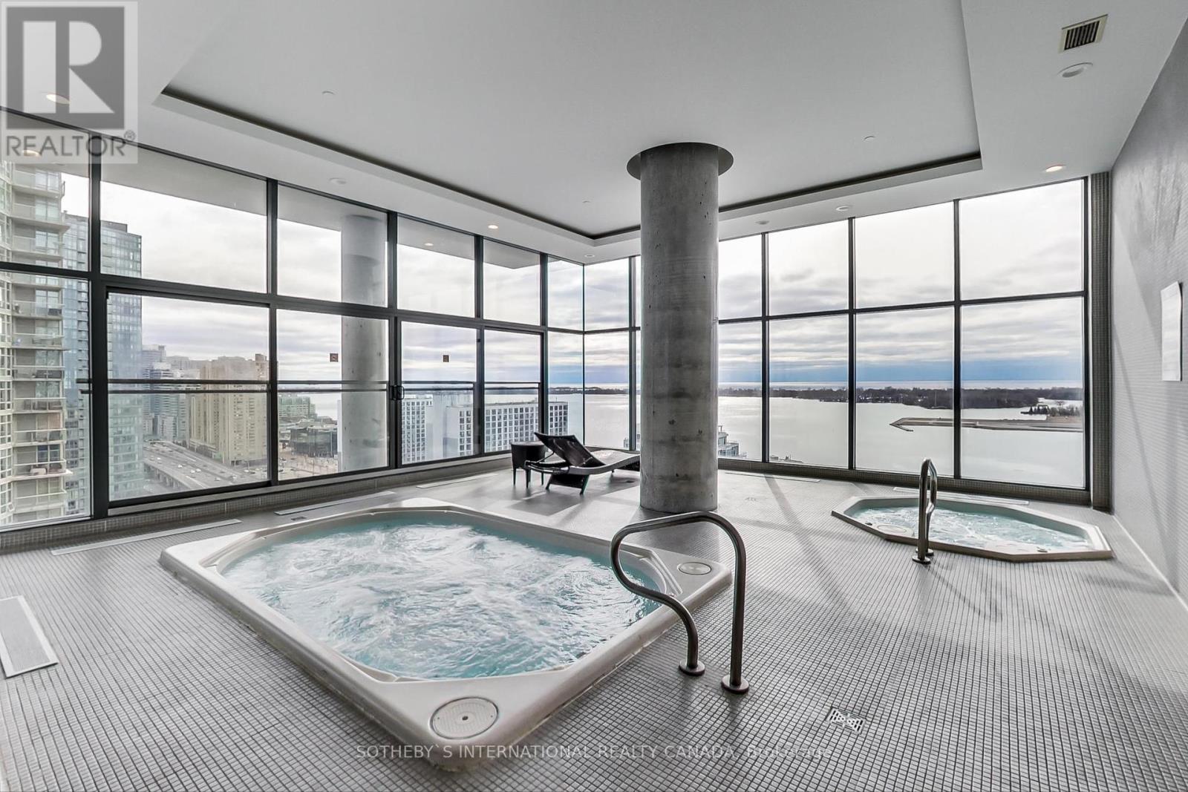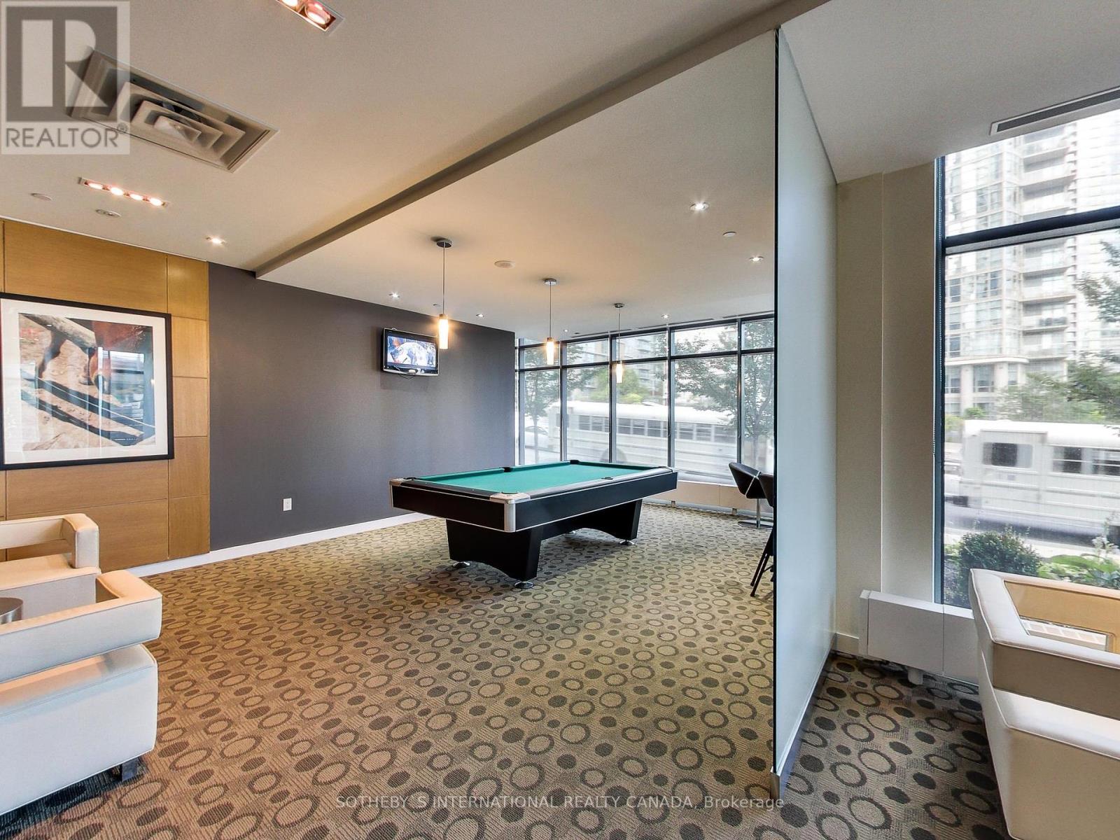2 Bedroom
1 Bathroom
Indoor Pool
Central Air Conditioning
Forced Air
$3,400 Monthly
Stylishly fully furnished corner unit with stunning city views. Available for a 12 month lease from 1 November. This 20th floor unit comes with plenty of natural light, sunshine and fresh air, locker and parking spaces. The open concept kitchen/ living/ dining area is perfect for entertaining in, enjoy your morning coffee from the balcony as you watch the world below, the den is ideal as a home office. Modern finishes, SS appliances, granite counters, floor to ceiling windows, 9 ft ceilings. Just turn up with your suitcase and laptop and move in - everything else is in the unit. Excellent Location. Close to the Gardiner/ DVP, Entertainment District, Rogers Centre, CN Tower, restaurants, bars, banks, supermarkets, Union Station, lakefront, Toronto Island ferry. Streetcar and bus stop at your Doorstep. This is downtown living at its best. **** EXTRAS **** State of the art amenities in the fantastic sports complex include: Indoor pool, gym, hot tub on the 27th floor, full basketball court and BBQ Areas, guest suites, media room. (id:50787)
Property Details
|
MLS® Number
|
C9347972 |
|
Property Type
|
Single Family |
|
Community Name
|
Waterfront Communities C1 |
|
Amenities Near By
|
Park, Public Transit, Schools |
|
Community Features
|
Pet Restrictions, Community Centre |
|
Features
|
Balcony, Carpet Free |
|
Parking Space Total
|
1 |
|
Pool Type
|
Indoor Pool |
|
Structure
|
Squash & Raquet Court |
|
View Type
|
View |
Building
|
Bathroom Total
|
1 |
|
Bedrooms Above Ground
|
1 |
|
Bedrooms Below Ground
|
1 |
|
Bedrooms Total
|
2 |
|
Amenities
|
Exercise Centre, Storage - Locker |
|
Appliances
|
Furniture |
|
Cooling Type
|
Central Air Conditioning |
|
Exterior Finish
|
Concrete, Brick |
|
Flooring Type
|
Laminate |
|
Heating Fuel
|
Electric |
|
Heating Type
|
Forced Air |
|
Type
|
Apartment |
Parking
Land
|
Acreage
|
No |
|
Land Amenities
|
Park, Public Transit, Schools |
Rooms
| Level |
Type |
Length |
Width |
Dimensions |
|
Main Level |
Foyer |
2.1 m |
1.3 m |
2.1 m x 1.3 m |
|
Main Level |
Den |
3.2 m |
1.8 m |
3.2 m x 1.8 m |
|
Main Level |
Kitchen |
3.3 m |
2.5 m |
3.3 m x 2.5 m |
|
Main Level |
Living Room |
4.8 m |
4.9 m |
4.8 m x 4.9 m |
|
Main Level |
Dining Room |
4.8 m |
4.9 m |
4.8 m x 4.9 m |
|
Main Level |
Primary Bedroom |
3.1 m |
3.1 m |
3.1 m x 3.1 m |
https://www.realtor.ca/real-estate/27410970/2003-11-brunel-court-toronto-waterfront-communities-waterfront-communities-c1








































