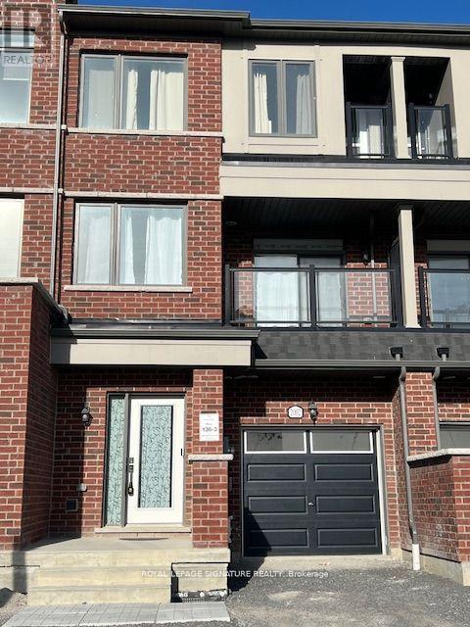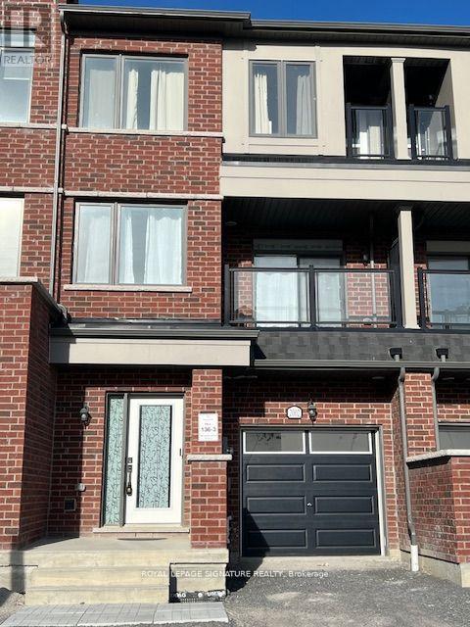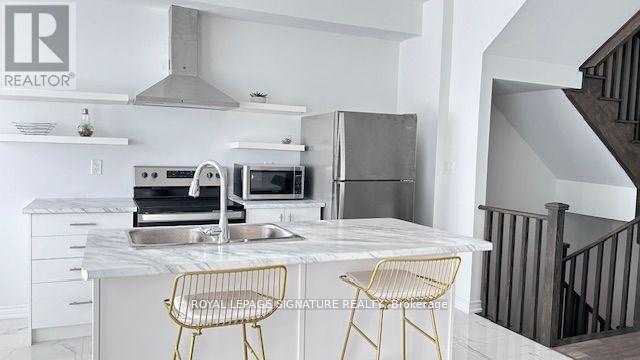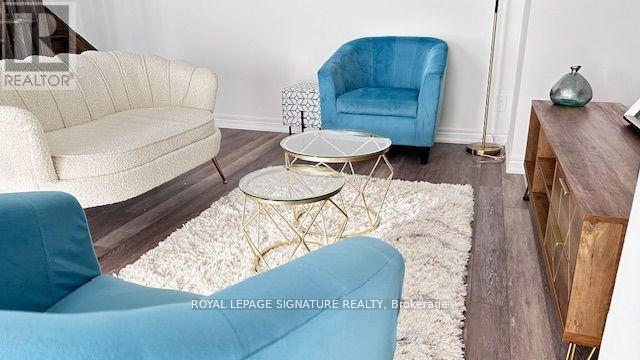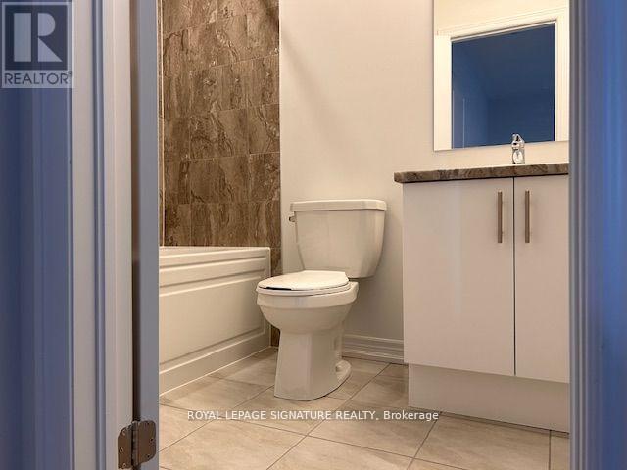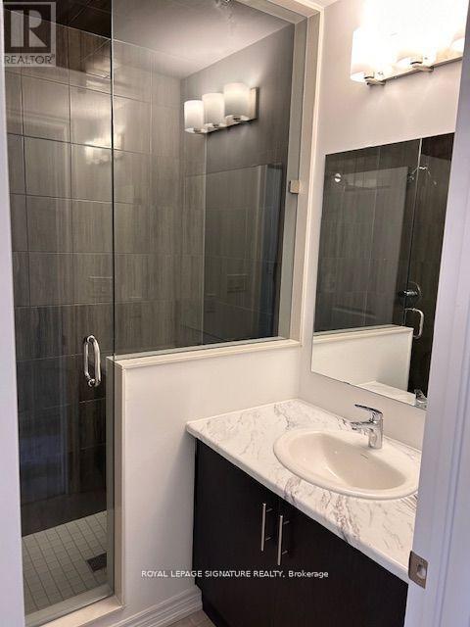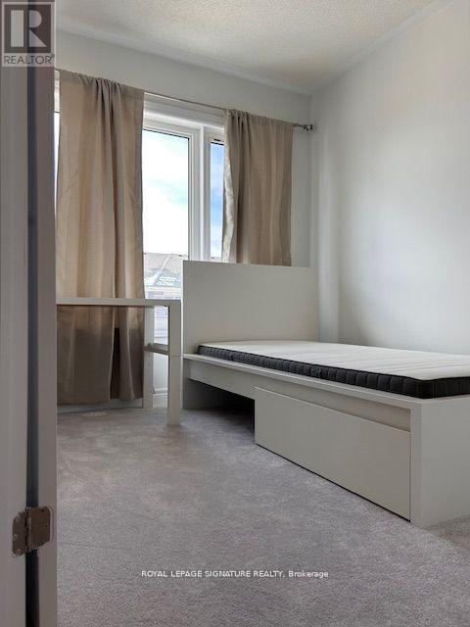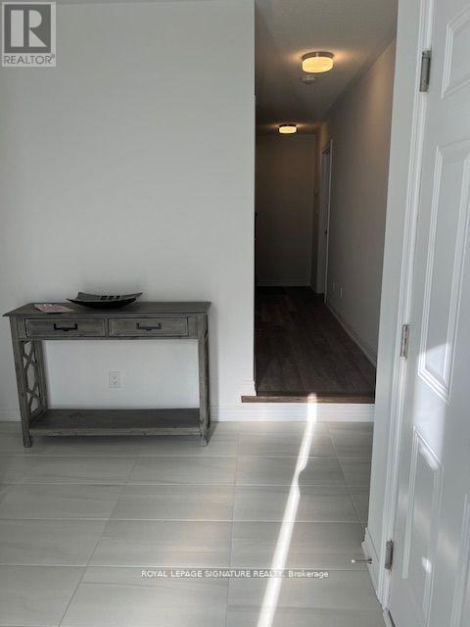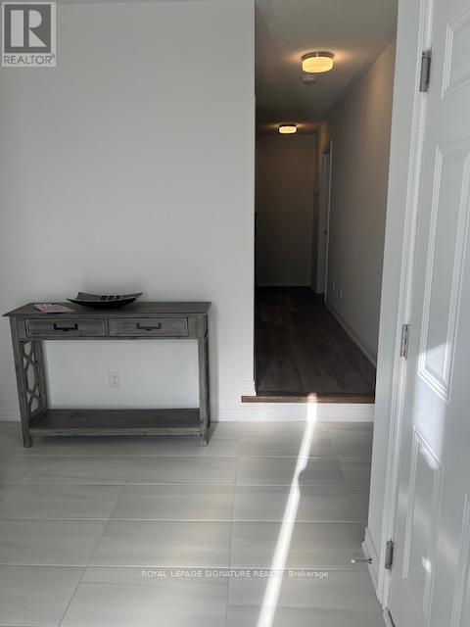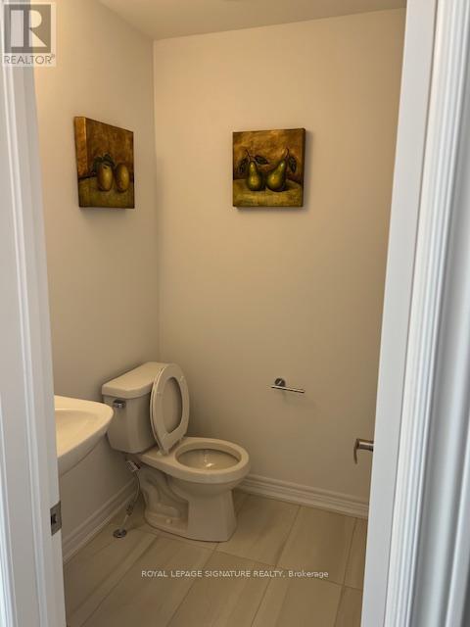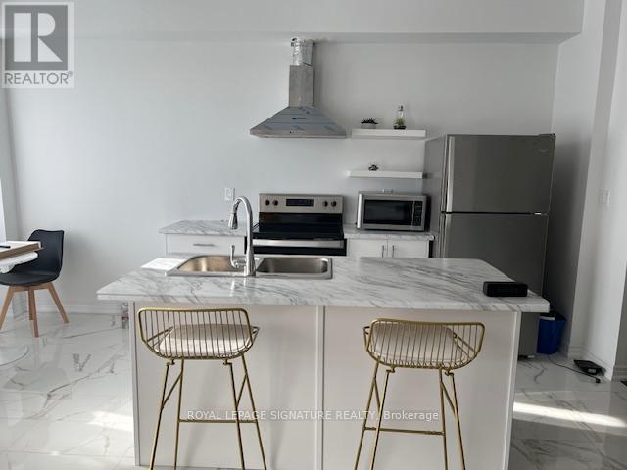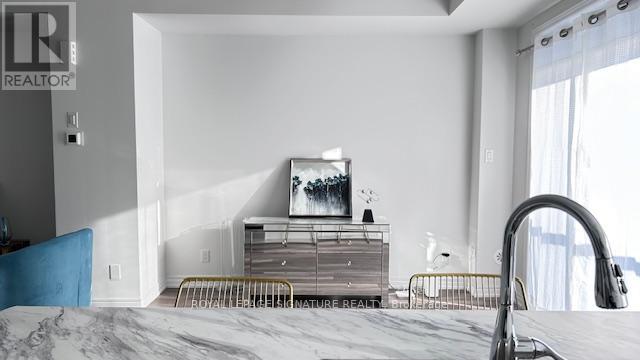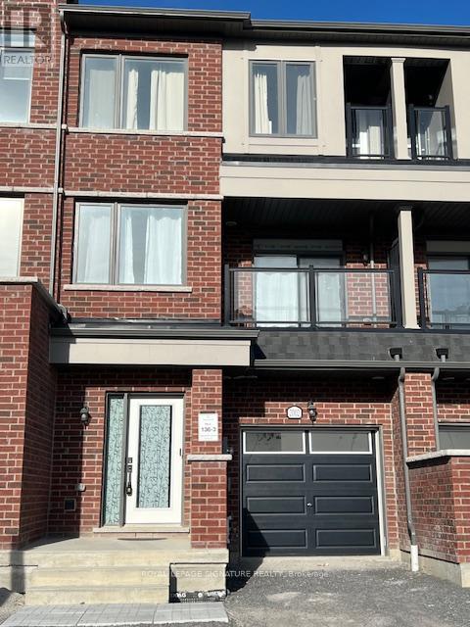3 Bedroom
3 Bathroom
Central Air Conditioning
Forced Air
$3,000 Monthly
Be The 1St To Live In BRAND-NEW *FURNISHED or UNFURINSHED* TOWNHOME IN oshawa's neighborhood! This pristine 3-Bdrm, 3-Bath home boasts a contemporary design with top-of-the-line finishes. Practical layout complemented by a spacious open-concept living area , 9ft ceilings, large windows, and a bright modern kitchen with a center island, breakfast bar, and access to balcony . Upstairs, you'll find cozy bedrooms adorned with plush broadloom and ample windows, including a luxurious primary bedroom w/4-piece ensuite, Walk In closets, and a covered balcony -the ultimate retreat after a long day. lengthy private driveway (no pesky sidewalk to shovel),and convenient direct entry from the garage to the foyer. Located near an array of excellent schools, shopping, parks, Costco, the Go train, and the HWY407. **** EXTRAS **** House is being rented furnished or unfurnished (id:50787)
Property Details
|
MLS® Number
|
E8323802 |
|
Property Type
|
Single Family |
|
Community Name
|
Kedron |
|
Amenities Near By
|
Park, Place Of Worship, Public Transit, Schools |
|
Community Features
|
Community Centre |
|
Parking Space Total
|
2 |
Building
|
Bathroom Total
|
3 |
|
Bedrooms Above Ground
|
3 |
|
Bedrooms Total
|
3 |
|
Appliances
|
Dishwasher, Dryer, Refrigerator, Stove, Washer |
|
Basement Development
|
Unfinished |
|
Basement Type
|
N/a (unfinished) |
|
Construction Style Attachment
|
Attached |
|
Cooling Type
|
Central Air Conditioning |
|
Exterior Finish
|
Brick |
|
Foundation Type
|
Poured Concrete |
|
Heating Fuel
|
Natural Gas |
|
Heating Type
|
Forced Air |
|
Stories Total
|
3 |
|
Type
|
Row / Townhouse |
|
Utility Water
|
Municipal Water |
Parking
Land
|
Acreage
|
No |
|
Land Amenities
|
Park, Place Of Worship, Public Transit, Schools |
|
Sewer
|
Sanitary Sewer |
|
Size Irregular
|
20.01 X 45.93 Ft |
|
Size Total Text
|
20.01 X 45.93 Ft|under 1/2 Acre |
Rooms
| Level |
Type |
Length |
Width |
Dimensions |
|
Main Level |
Kitchen |
2.63 m |
3.88 m |
2.63 m x 3.88 m |
|
Main Level |
Dining Room |
3.34 m |
3.34 m |
3.34 m x 3.34 m |
|
Main Level |
Living Room |
7.01 m |
4.08 m |
7.01 m x 4.08 m |
|
Main Level |
Foyer |
|
|
Measurements not available |
|
Upper Level |
Primary Bedroom |
3.96 m |
4.17 m |
3.96 m x 4.17 m |
|
Upper Level |
Bedroom 2 |
2.74 m |
3.35 m |
2.74 m x 3.35 m |
|
Upper Level |
Bedroom 3 |
2.51 m |
3.01 m |
2.51 m x 3.01 m |
Utilities
|
Sewer
|
Installed |
|
Cable
|
Available |
https://www.realtor.ca/real-estate/26873187/2002-cameron-lott-crescent-oshawa-kedron

