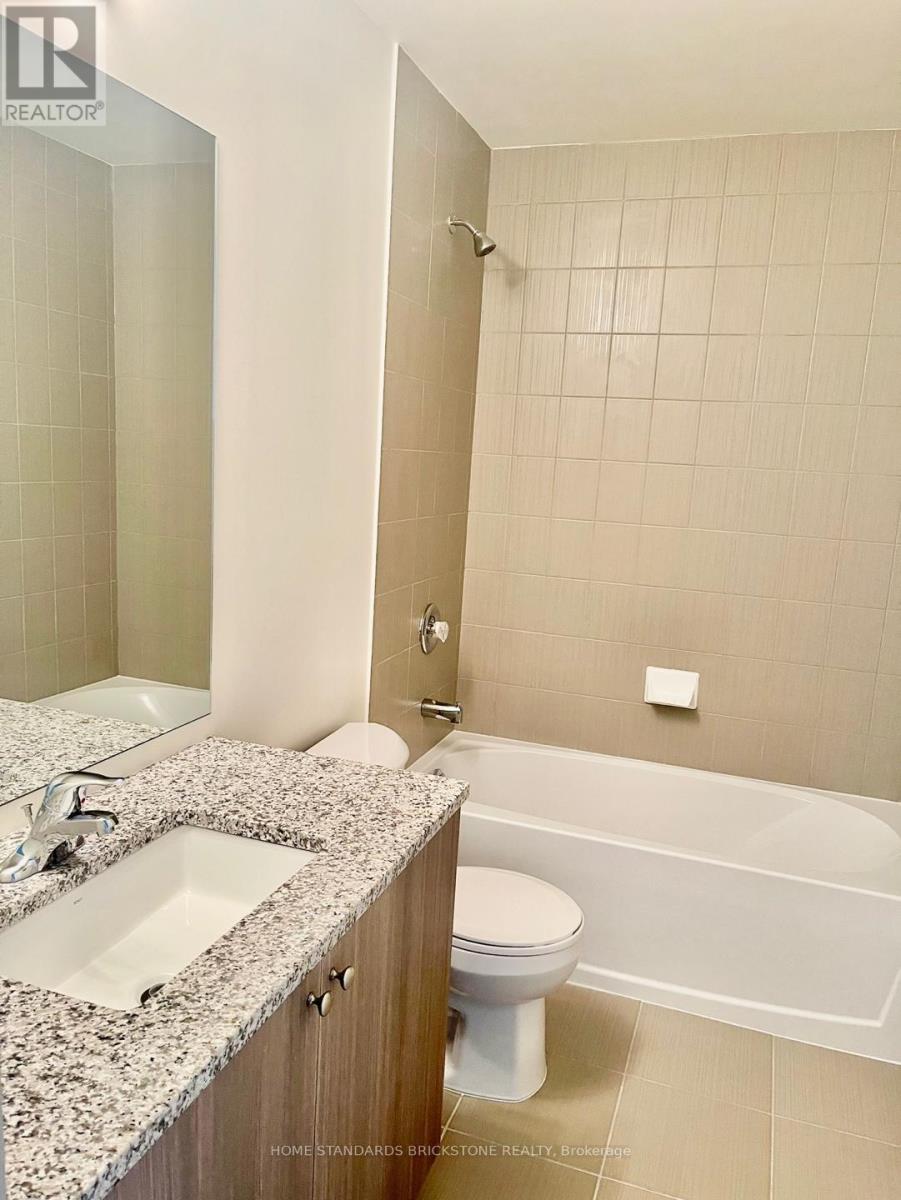2 Bedroom
2 Bathroom
600 - 699 sqft
Central Air Conditioning
Forced Air
$2,600 Monthly
Make This Never Lived In, Brand New Condo Apartment Your Next Home! 641 Sq.Ft. 1 Bedroom + Den Well Laid And Functional Layout With Two Full Bathrooms. Den Can Be Used As An Extra Room. Open Concept Kitchen With Brand New Stainless Steel Appliances And A Large Centre Kitchen Island. East-Facing Unit For Those Sunrise Views Through Floor-To-Ceiling Windows. Steps From The Popular Yonge & Sheppard Area, Surrounded By Various Amenities Such As Restaurants, Movie Theatre, Shopping Centre, Parks, And More. A Commuters' Dream: A Few Minutes Walk From Sheppard-Yonge Subway Station For Travelling In And Around The City Without Using A Car. A Short Drive To Access Highway 401. Comes With One Parking Space And One Locker Included. (id:50787)
Property Details
|
MLS® Number
|
C12099960 |
|
Property Type
|
Single Family |
|
Community Name
|
Willowdale East |
|
Communication Type
|
High Speed Internet |
|
Community Features
|
Pet Restrictions |
|
Features
|
Balcony, Carpet Free, In Suite Laundry |
|
Parking Space Total
|
1 |
Building
|
Bathroom Total
|
2 |
|
Bedrooms Above Ground
|
1 |
|
Bedrooms Below Ground
|
1 |
|
Bedrooms Total
|
2 |
|
Amenities
|
Security/concierge, Exercise Centre, Party Room, Visitor Parking, Storage - Locker |
|
Appliances
|
Dishwasher, Dryer, Hood Fan, Microwave, Oven, Stove, Washer, Refrigerator |
|
Cooling Type
|
Central Air Conditioning |
|
Exterior Finish
|
Concrete |
|
Flooring Type
|
Laminate |
|
Heating Fuel
|
Natural Gas |
|
Heating Type
|
Forced Air |
|
Size Interior
|
600 - 699 Sqft |
|
Type
|
Apartment |
Parking
Land
Rooms
| Level |
Type |
Length |
Width |
Dimensions |
|
Flat |
Living Room |
3.05 m |
5.73 m |
3.05 m x 5.73 m |
|
Flat |
Dining Room |
3.05 m |
5.73 m |
3.05 m x 5.73 m |
|
Flat |
Kitchen |
2.37 m |
2.74 m |
2.37 m x 2.74 m |
|
Flat |
Primary Bedroom |
3.05 m |
3.05 m |
3.05 m x 3.05 m |
|
Flat |
Den |
2.98 m |
1.98 m |
2.98 m x 1.98 m |
https://www.realtor.ca/real-estate/28206205/2002-4955-yonge-street-toronto-willowdale-east-willowdale-east



















