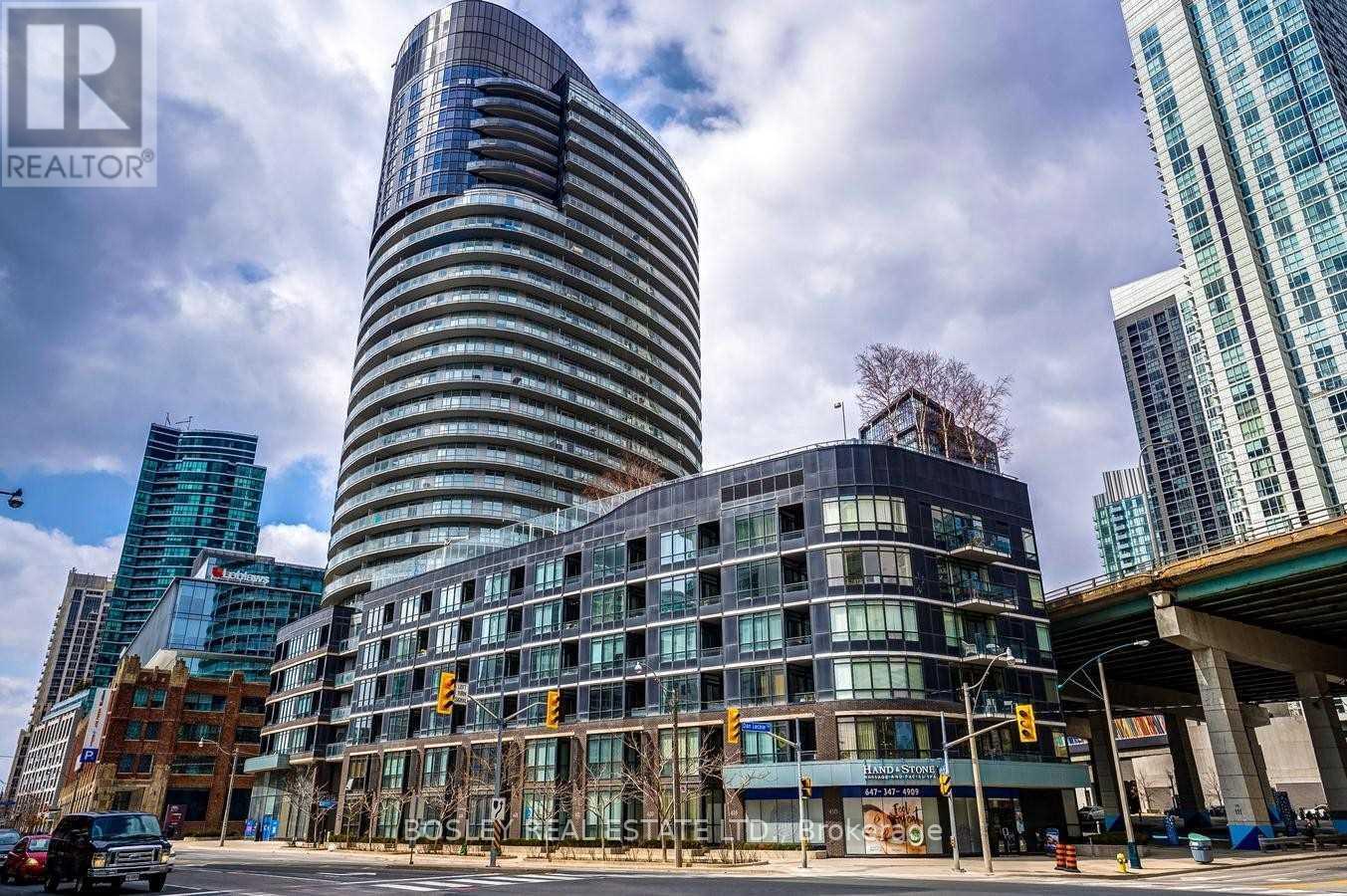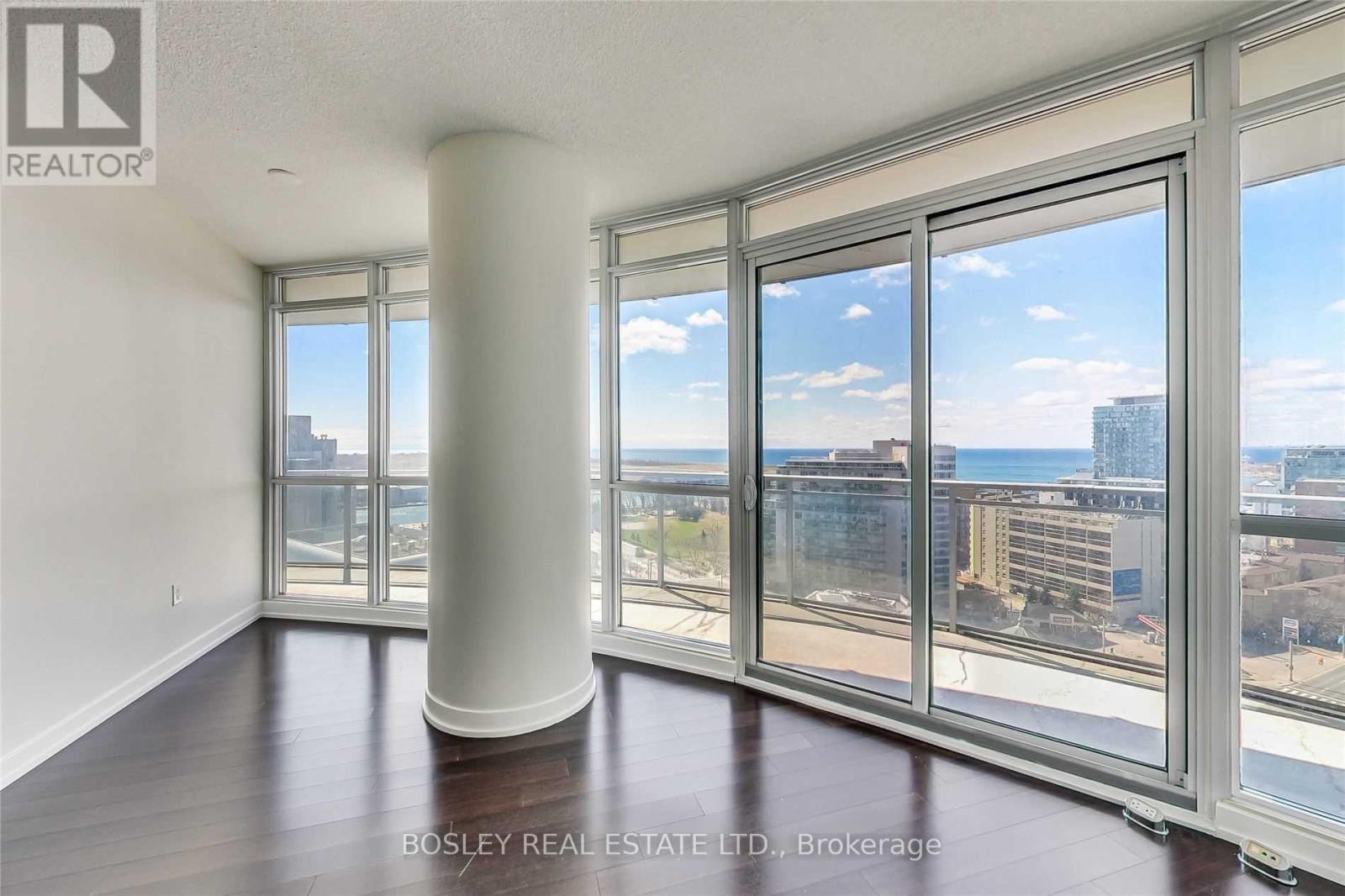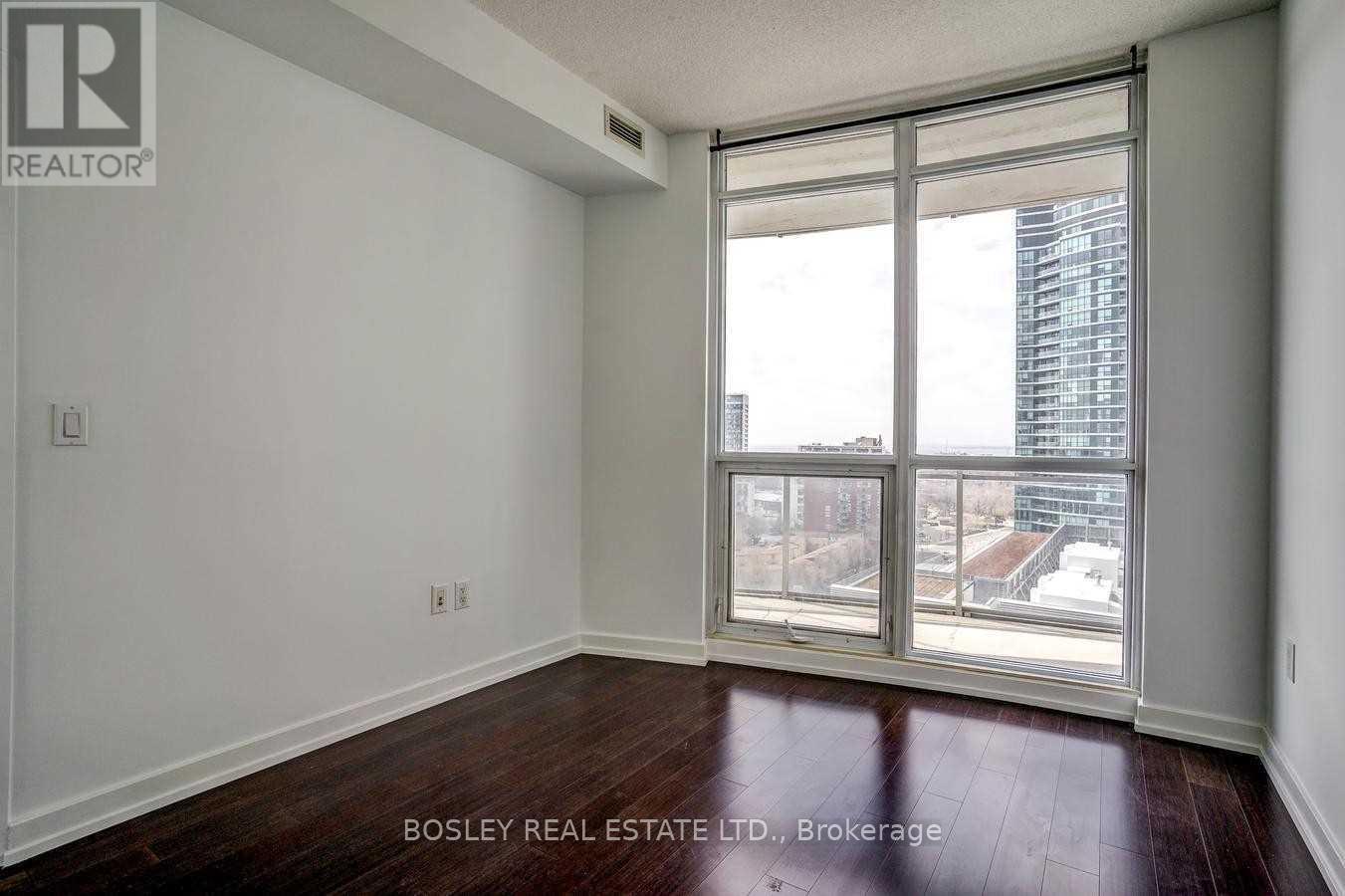3 Bedroom
2 Bathroom
Central Air Conditioning
Heat Pump
Waterfront
$3,400 Monthly
Discover this bright, modern 2-bedroom, 2-full bathroom condo with a study, featuring an open concept layout and 9-foot ceilings. Enjoy floor-to-ceiling, wall-to-wall windows with a southwest exposure that floods the space with natural light. The large wraparound balcony offers stunning panoramic views of the city and lake.The primary bedroom boasts his and hers closets and a spa-like ensuite with a large vanity, sleek modern tiling, and a frameless stand-up shower.Located in the heart of Toronto, youre just steps away from sports and concert venues, King West dining, the Harbour-front, Martin Goodman Trail, Coronation Park, Billy Bishop Airport, Exhibition Place, and Ontario Place. With Loblaws, LCBO, and Shoppers Drug Mart at your doorstep, convenience is always within reach. **** EXTRAS **** Incredible Full Service Building With Fantastic Amenities That Includes 24/7 Concierge, Exercise Room, Roof Top With Bbq, Hot Tub, Sauna, Party Room, Media Room, Theatre Room, Guest Suites And Plenty Of Visitor Parking. (id:50787)
Property Details
|
MLS® Number
|
C9004014 |
|
Property Type
|
Single Family |
|
Community Name
|
Waterfront Communities C1 |
|
Amenities Near By
|
Park, Public Transit |
|
Community Features
|
Pet Restrictions, Community Centre |
|
Features
|
Balcony |
|
Parking Space Total
|
1 |
|
View Type
|
View |
|
Water Front Type
|
Waterfront |
Building
|
Bathroom Total
|
2 |
|
Bedrooms Above Ground
|
2 |
|
Bedrooms Below Ground
|
1 |
|
Bedrooms Total
|
3 |
|
Amenities
|
Security/concierge, Exercise Centre, Party Room, Visitor Parking |
|
Appliances
|
Dishwasher, Dryer, Hood Fan, Microwave, Refrigerator, Stove, Washer |
|
Cooling Type
|
Central Air Conditioning |
|
Exterior Finish
|
Concrete |
|
Heating Fuel
|
Natural Gas |
|
Heating Type
|
Heat Pump |
|
Type
|
Apartment |
Parking
Land
|
Acreage
|
No |
|
Land Amenities
|
Park, Public Transit |
Rooms
| Level |
Type |
Length |
Width |
Dimensions |
|
Ground Level |
Dining Room |
4.7 m |
4 m |
4.7 m x 4 m |
|
Ground Level |
Living Room |
4.7 m |
4 m |
4.7 m x 4 m |
|
Ground Level |
Kitchen |
4.3 m |
3 m |
4.3 m x 3 m |
|
Ground Level |
Primary Bedroom |
3.6 m |
2.8 m |
3.6 m x 2.8 m |
|
Ground Level |
Bedroom 2 |
2.3 m |
3.2 m |
2.3 m x 3.2 m |
|
Ground Level |
Study |
|
|
Measurements not available |
https://www.realtor.ca/real-estate/27110982/2001-38-dan-leckie-way-toronto-waterfront-communities-c1










































