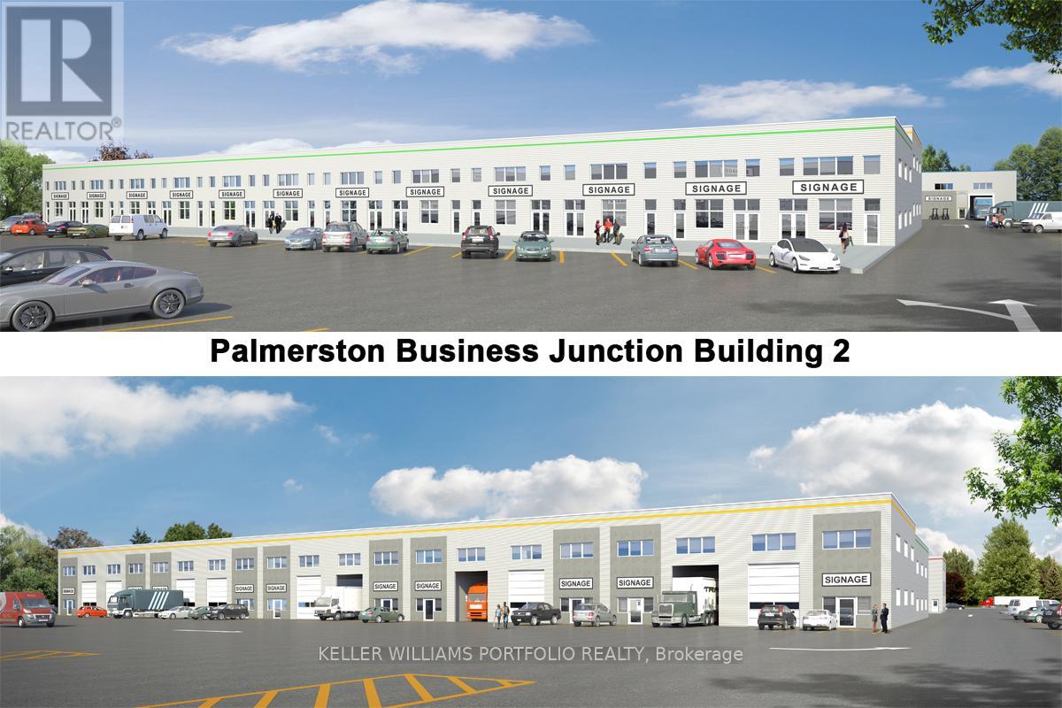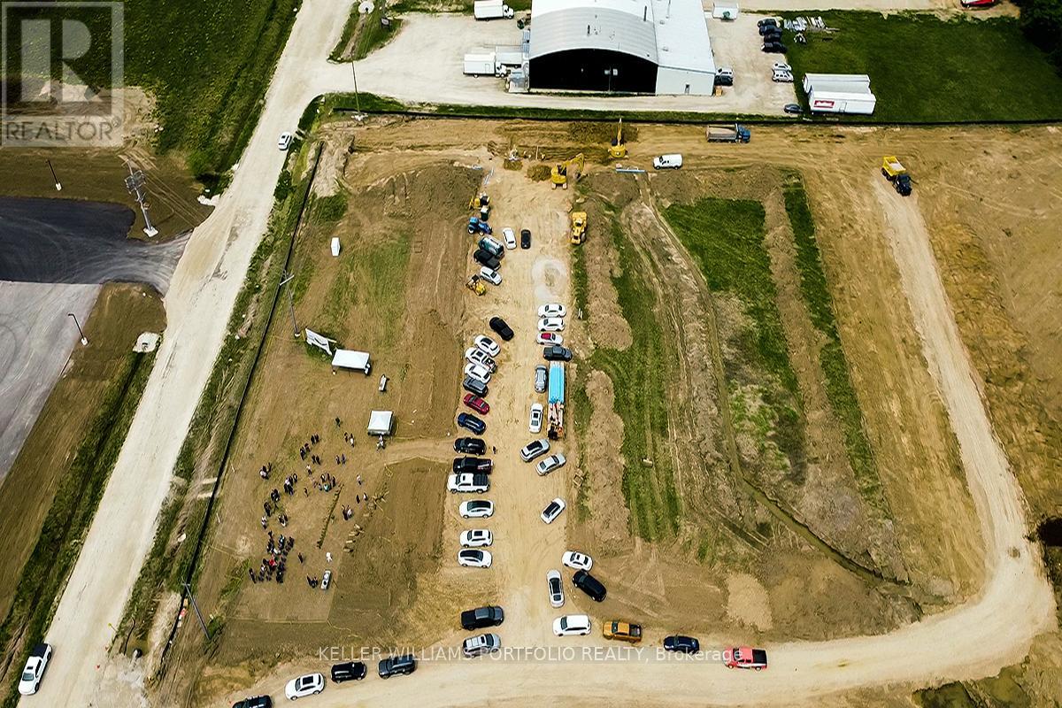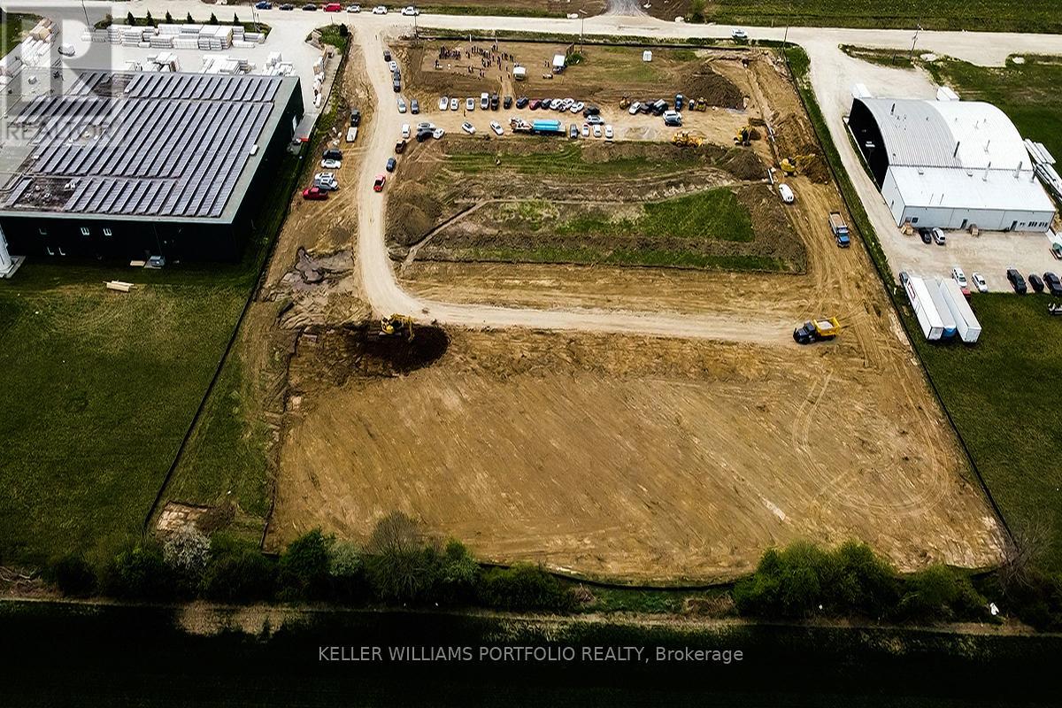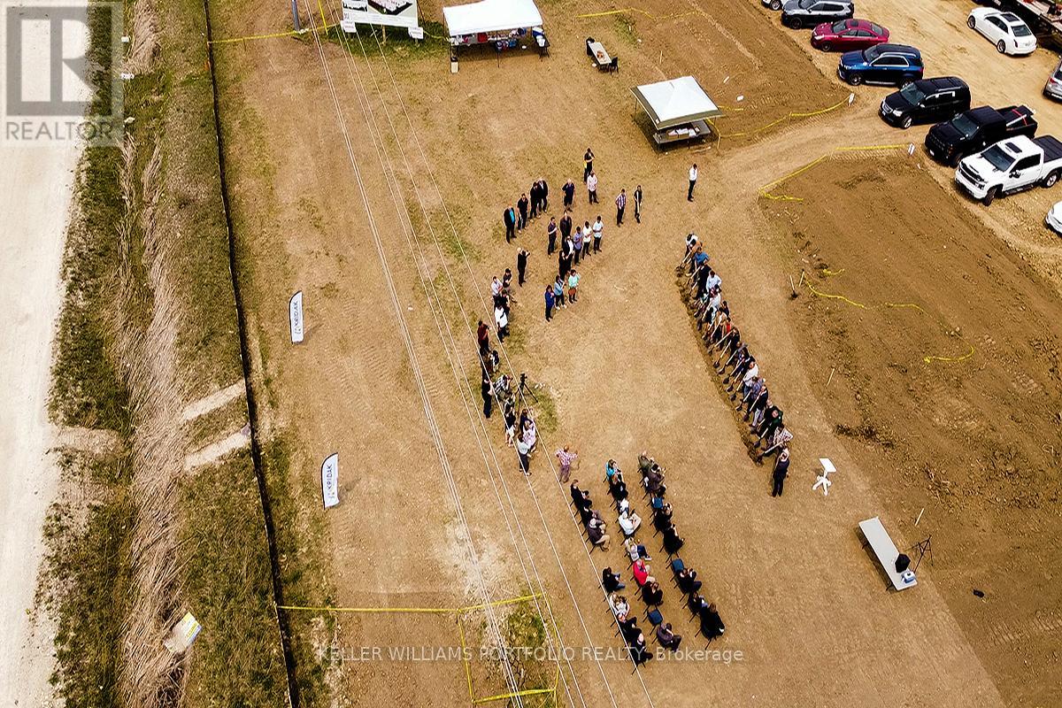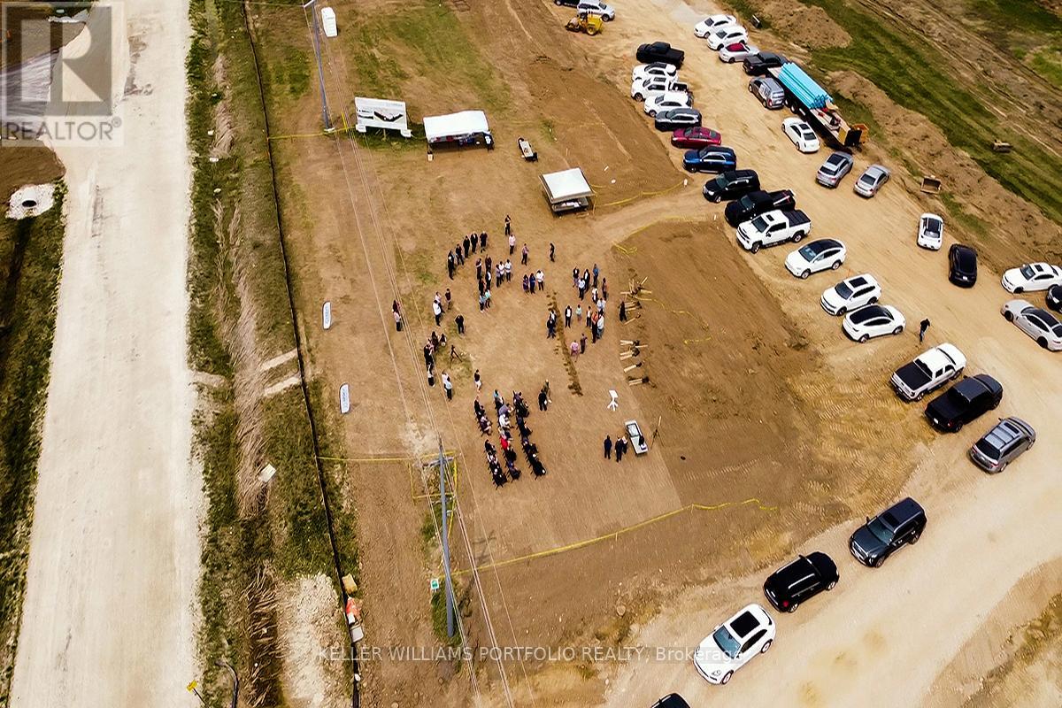6.26 ac
Other
$5,000,000
This 6.26-acre mixed-use condo development in Southwestern Ontario includes three buildings with 149,162 square feet of space. Zoned M1-30, its equipped with 3 loading docks, 15 drive-in doors, and clear heights from 14 to 24 feet. Ideal for industrial, commercial, retail, office, and medical use, the fully serviced land offers ample parking and electrical options. In summary, this mixed-use facility is within a growing community supported by the town, with its strategic location and thoughtful design, its poised to become a dynamic hub in the area. An attractive investment opportunity for end users or investors. **** EXTRAS **** Buildings size is 149,162 Sq Ft. M1-30 Zoning allows multiple uses - see attached zoning documents. Taxes not yet assessed. Maintenance Fee at 19c per sq ft per month. S.P.A for Mixed use. 169 Parking Spaces. (id:50787)
Property Details
|
MLS® Number
|
X8237378 |
|
Property Type
|
Industrial |
|
Community Name
|
Palmerston |
|
Features
|
Elevator |
|
Parking Space Total
|
169 |
Building
|
Heating Fuel
|
Natural Gas |
|
Heating Type
|
Other |
|
Size Interior
|
6.26 Ac |
|
Utility Water
|
Municipal Water |
Land
|
Acreage
|
No |
|
Size Depth
|
588 Ft |
|
Size Frontage
|
451 Ft |
|
Size Irregular
|
451.51 X 588.47 Ft ; N Side 590.63 Ft, E Side 452.23 Ft |
|
Size Total Text
|
451.51 X 588.47 Ft ; N Side 590.63 Ft, E Side 452.23 Ft |
|
Zoning Description
|
M1-30 |
https://www.realtor.ca/real-estate/26755862/200-minto-road-minto-palmerston



