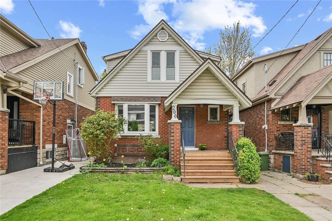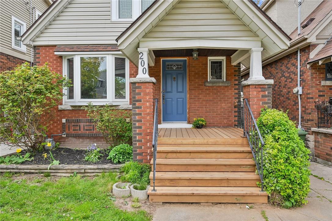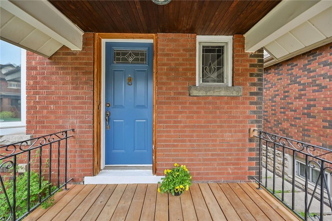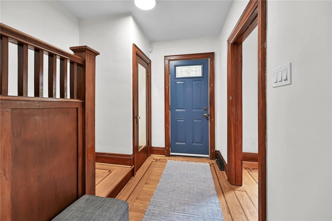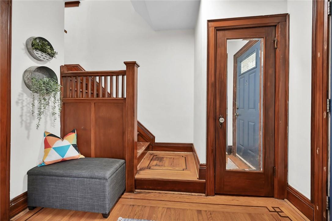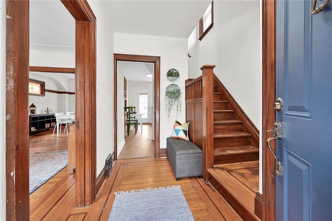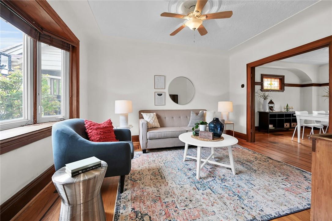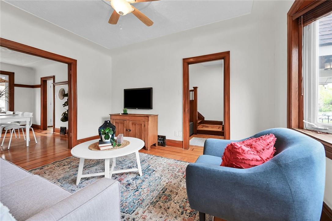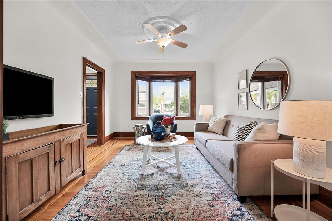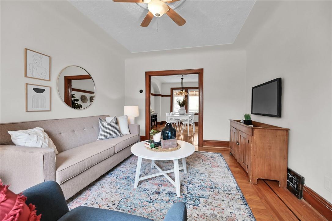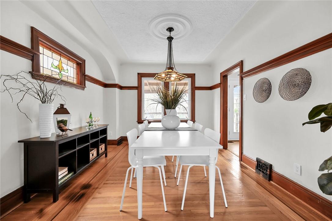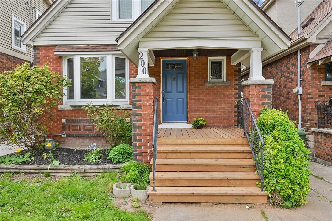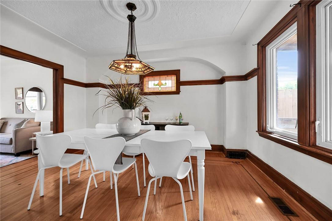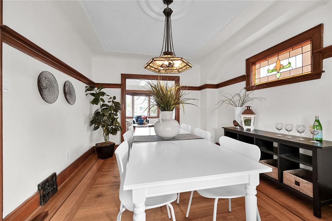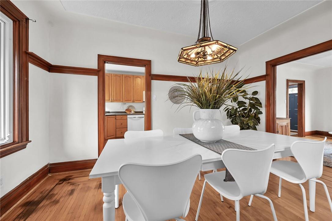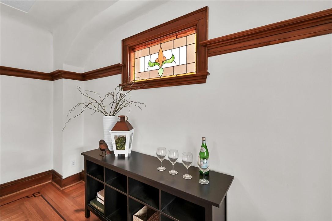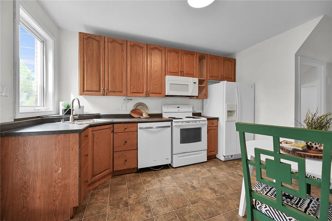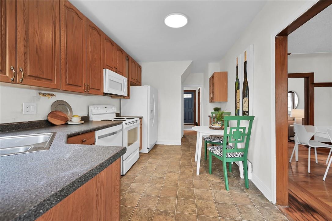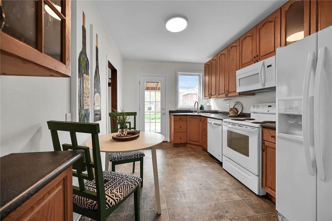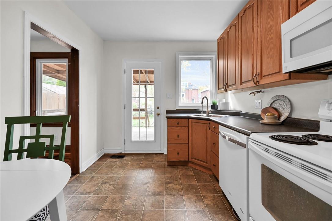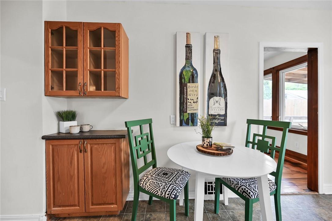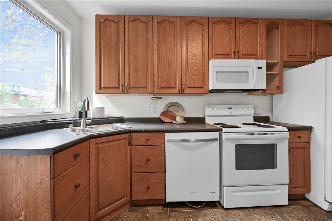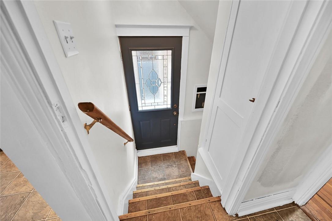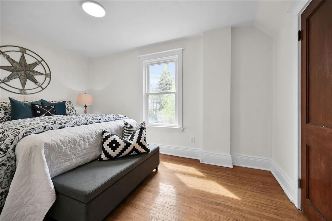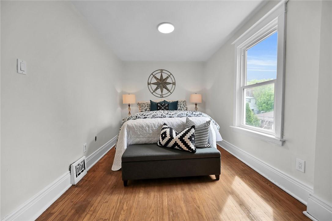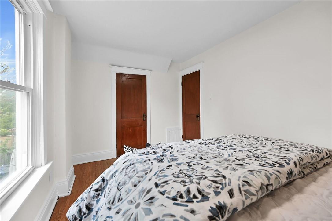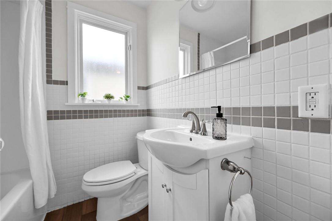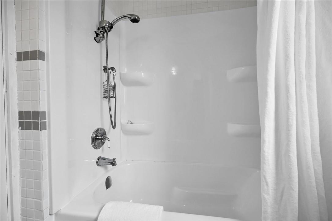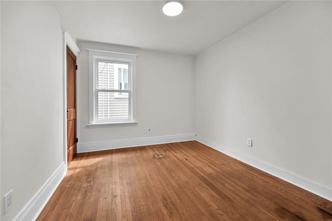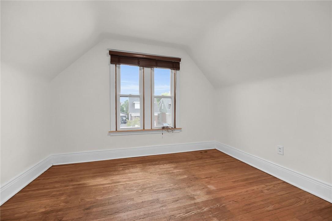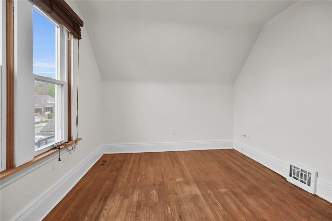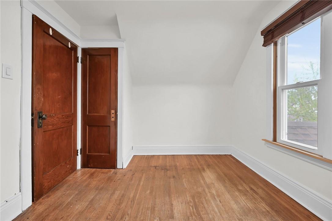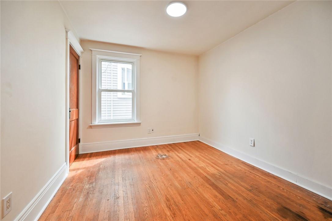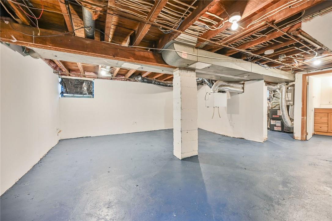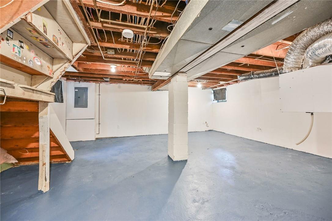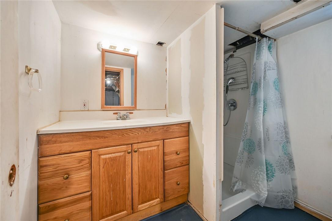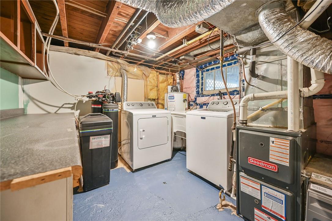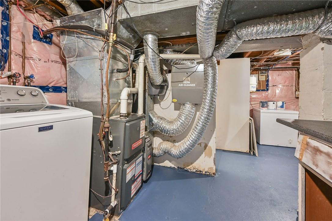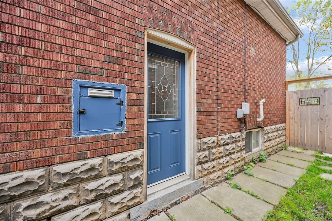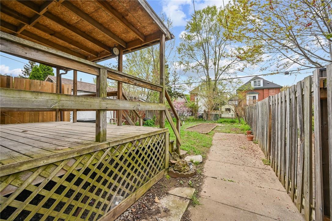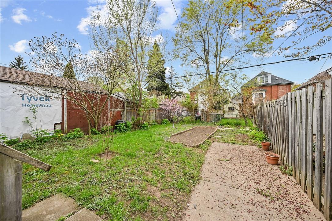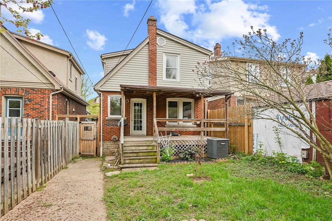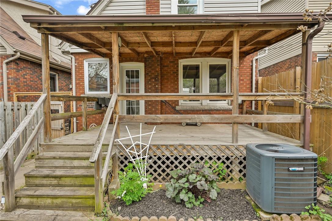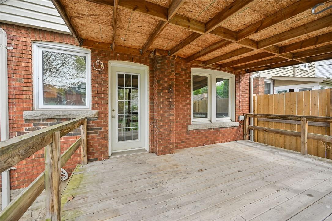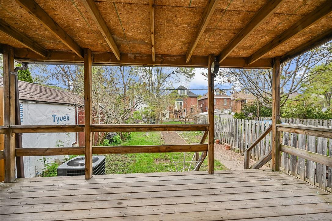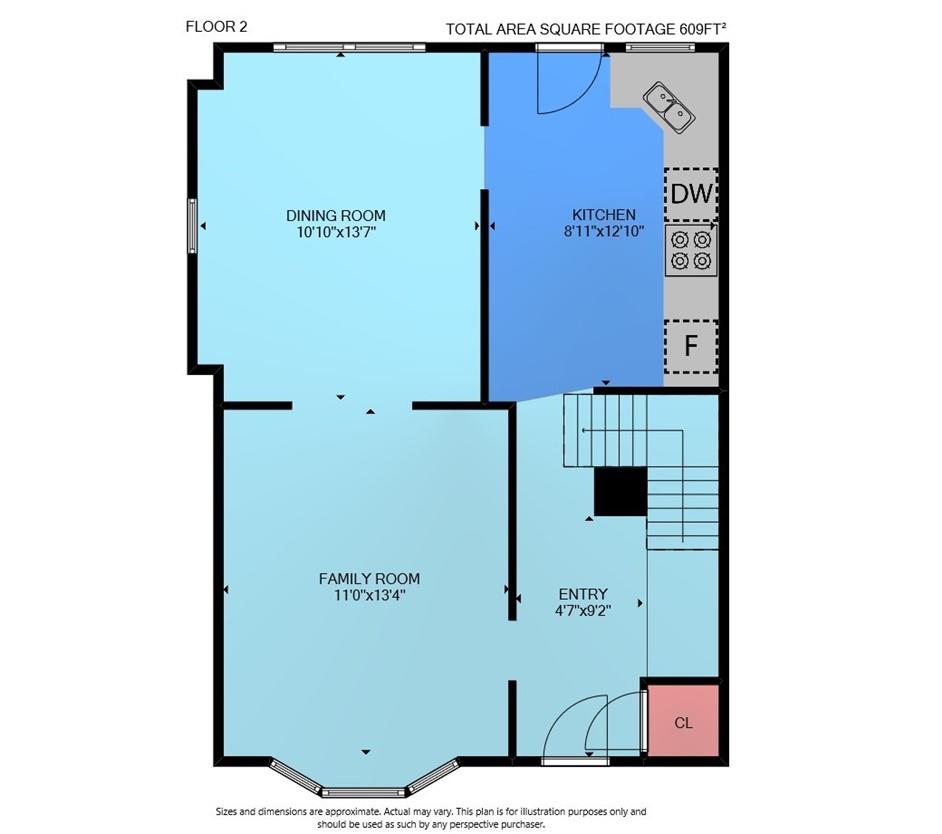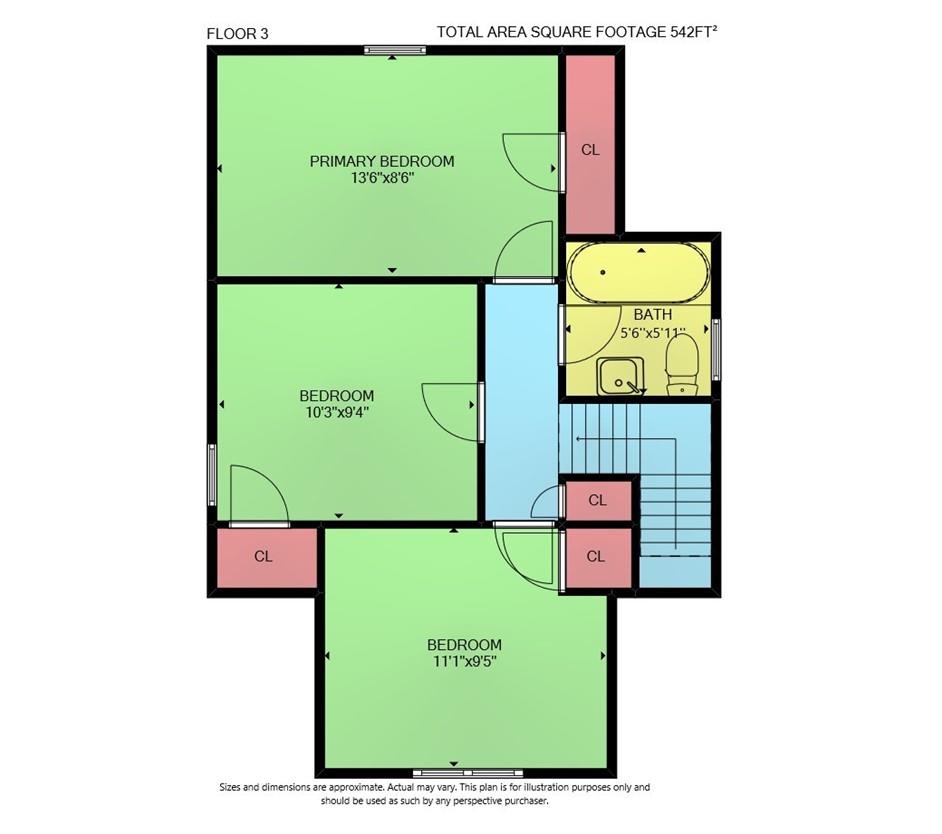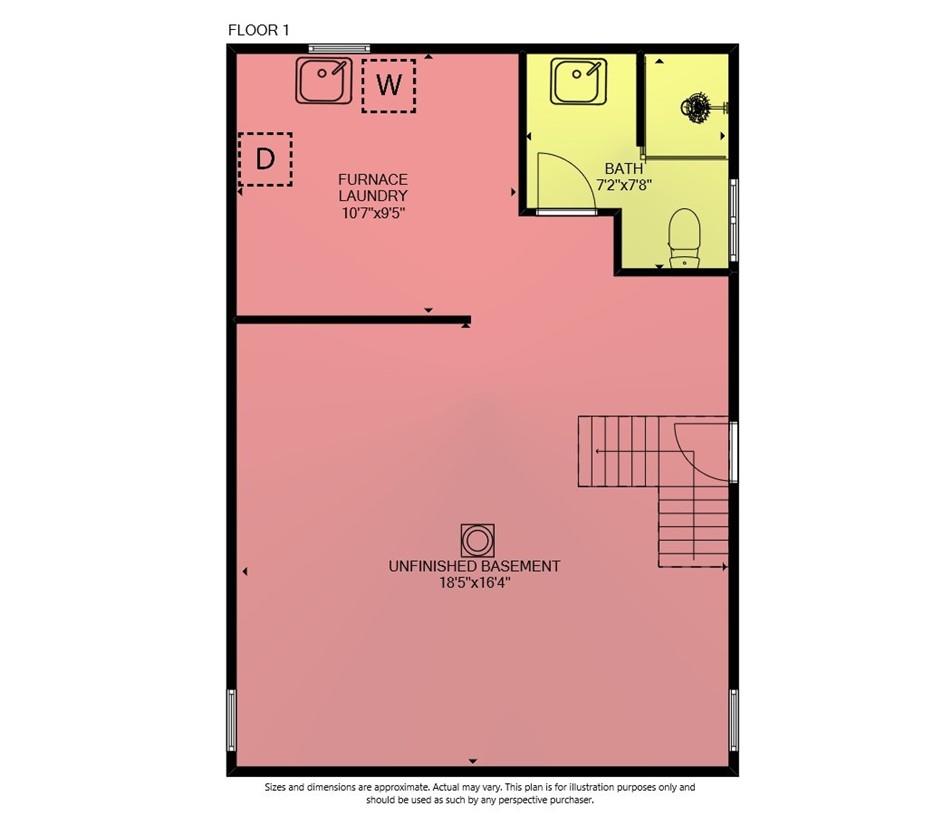3 Bedroom
2 Bathroom
1151 sqft
2 Level
Central Air Conditioning
Forced Air
$639,900
Welcome home to 200 London St S, located in the highly-desired Delta neighbourhood, just steps away from the vibrant Ottawa Street district and East of Gage Park. This 3 Bedroom, 2 bathroom home provides a great opportunity to be creative and add your personal touches to truly make it your own. Enjoy some of the old-world charm with inlay hardwood floors, gumwood trim, plate rail & stain glass windows. Spacious Living & Dining Rooms. Eat-kitchen with oak cabinets and exit to rear deck. Side entrance leads to basement which includes laundry facilities and 3 piece bathroom. Fully Fenced rear yard and large covered deck off back door. Freshly painted, some updated light fixtures, new deck boards and stairs on front porch. Updated Furnace & HRV System. A/C approx 3 yrs. Great walk-ability to amenities, specialty shops, dining and cafes. (id:50787)
Property Details
|
MLS® Number
|
H4193061 |
|
Property Type
|
Single Family |
|
Amenities Near By
|
Public Transit, Schools |
|
Equipment Type
|
Water Heater |
|
Features
|
Park Setting, Park/reserve, Carpet Free, No Driveway, Shared Driveway |
|
Rental Equipment Type
|
Water Heater |
Building
|
Bathroom Total
|
2 |
|
Bedrooms Above Ground
|
3 |
|
Bedrooms Total
|
3 |
|
Appliances
|
Dryer, Microwave, Refrigerator, Stove, Washer, Fan |
|
Architectural Style
|
2 Level |
|
Basement Development
|
Unfinished |
|
Basement Type
|
Full (unfinished) |
|
Constructed Date
|
1932 |
|
Construction Style Attachment
|
Detached |
|
Cooling Type
|
Central Air Conditioning |
|
Exterior Finish
|
Brick |
|
Foundation Type
|
Block |
|
Heating Fuel
|
Natural Gas |
|
Heating Type
|
Forced Air |
|
Stories Total
|
2 |
|
Size Exterior
|
1151 Sqft |
|
Size Interior
|
1151 Sqft |
|
Type
|
House |
|
Utility Water
|
Municipal Water |
Parking
Land
|
Acreage
|
No |
|
Land Amenities
|
Public Transit, Schools |
|
Sewer
|
Municipal Sewage System |
|
Size Depth
|
100 Ft |
|
Size Frontage
|
25 Ft |
|
Size Irregular
|
25.5 X 100 |
|
Size Total Text
|
25.5 X 100|under 1/2 Acre |
Rooms
| Level |
Type |
Length |
Width |
Dimensions |
|
Second Level |
4pc Bathroom |
|
|
Measurements not available |
|
Second Level |
Bedroom |
|
|
10' 3'' x 9' 4'' |
|
Second Level |
Bedroom |
|
|
11' 1'' x 9' 5'' |
|
Second Level |
Bedroom |
|
|
13' 6'' x 8' 6'' |
|
Basement |
Storage |
|
|
Measurements not available |
|
Basement |
Utility Room |
|
|
Measurements not available |
|
Basement |
3pc Bathroom |
|
|
Measurements not available |
|
Ground Level |
Eat In Kitchen |
|
|
12' 10'' x 8' 11'' |
|
Ground Level |
Dining Room |
|
|
13' 7'' x 10' 10'' |
|
Ground Level |
Living Room |
|
|
13' 4'' x 11' '' |
|
Ground Level |
Foyer |
|
|
Measurements not available |
https://www.realtor.ca/real-estate/26865009/200-london-street-s-hamilton

