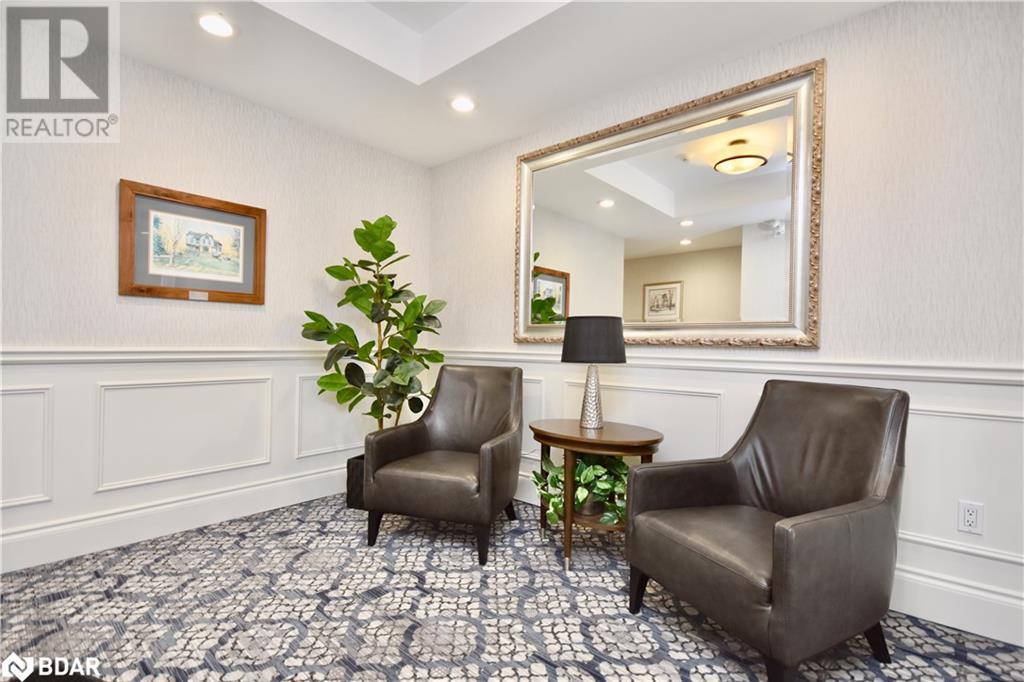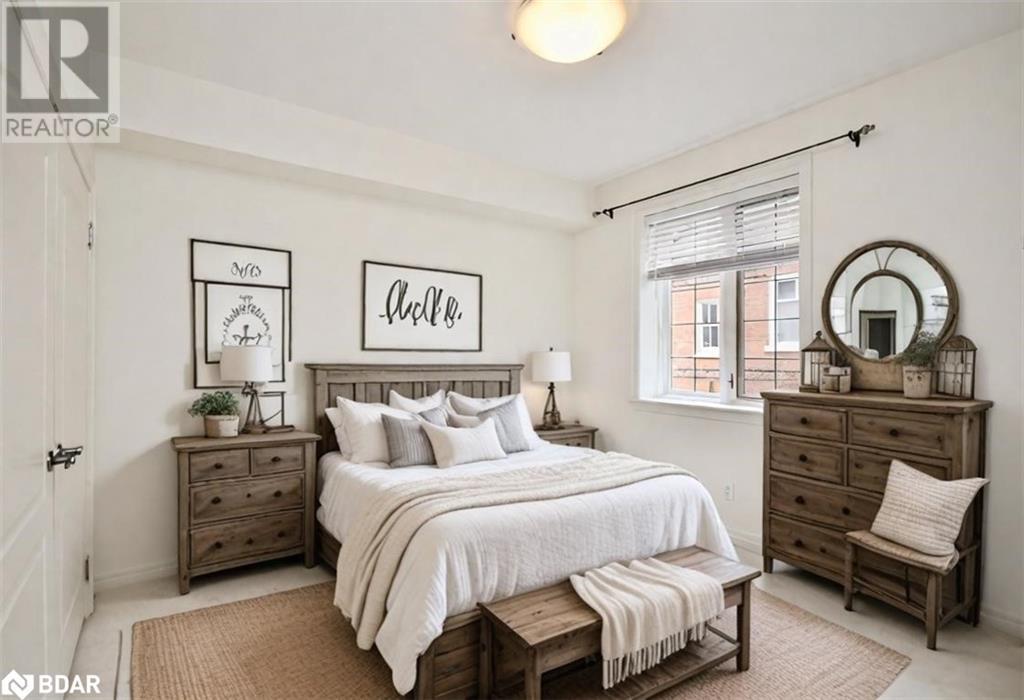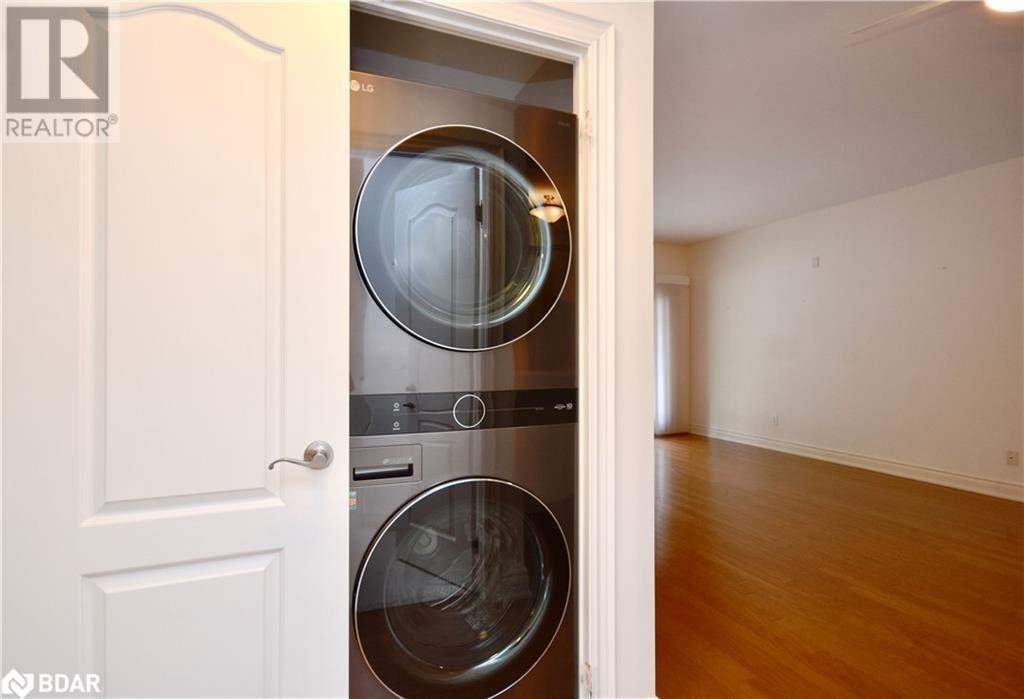2 Bedroom
1 Bathroom
850 sqft
Central Air Conditioning
Forced Air
$510,000Maintenance, Insurance, Water, Parking
$613.90 Monthly
Experience upscale living at its finest at The Roxborough Condos in Downtown Barrie! This beautifully maintained 3-story stone building boasts lush, vibrant gardens, a private gazebo, and an outdoor dining area. This 850 sq ft, 2-bedroom ground floor unit features a balcony with garden views, 9ft ceilings, hardwood floors, remote blinds, an open kitchen/dining/living room, in-suite laundry, and two spacious bedrooms. The building offers underground parking, a party room, a guest suite, and visitor parking. Enjoy a maintenance-free lifestyle just steps away from the Waterfront and Downtown's vibrant amenities, including restaurants, shopping, theatres, art galleries, festivals, and the famous Farmers' Market. Highly sought-after units in this quiet building are rarely available—come and see why! Recent building improvements: New roof 2023, new patio, new gazebo. Parking number 24, Locker # 204 (5x8) (id:50787)
Property Details
|
MLS® Number
|
40616383 |
|
Property Type
|
Single Family |
|
Amenities Near By
|
Beach, Park, Public Transit |
|
Equipment Type
|
Water Heater |
|
Features
|
Balcony |
|
Parking Space Total
|
1 |
|
Rental Equipment Type
|
Water Heater |
|
Storage Type
|
Locker |
Building
|
Bathroom Total
|
1 |
|
Bedrooms Above Ground
|
2 |
|
Bedrooms Total
|
2 |
|
Amenities
|
Party Room |
|
Appliances
|
Dryer, Refrigerator, Stove, Washer |
|
Basement Type
|
None |
|
Constructed Date
|
2003 |
|
Construction Style Attachment
|
Attached |
|
Cooling Type
|
Central Air Conditioning |
|
Exterior Finish
|
Stone |
|
Foundation Type
|
Poured Concrete |
|
Heating Fuel
|
Natural Gas |
|
Heating Type
|
Forced Air |
|
Stories Total
|
1 |
|
Size Interior
|
850 Sqft |
|
Type
|
Apartment |
|
Utility Water
|
Municipal Water |
Parking
|
Underground
|
|
|
Visitor Parking
|
|
Land
|
Acreage
|
No |
|
Land Amenities
|
Beach, Park, Public Transit |
|
Sewer
|
Municipal Sewage System |
|
Zoning Description
|
Res, |
Rooms
| Level |
Type |
Length |
Width |
Dimensions |
|
Main Level |
4pc Bathroom |
|
|
Measurements not available |
|
Main Level |
Bedroom |
|
|
11'11'' x 10'8'' |
|
Main Level |
Primary Bedroom |
|
|
11'10'' x 11'5'' |
|
Main Level |
Kitchen |
|
|
9'4'' x 8'2'' |
|
Main Level |
Living Room/dining Room |
|
|
21'0'' x 14'2'' |
https://www.realtor.ca/real-estate/27132148/200-collier-street-unit-204-barrie































