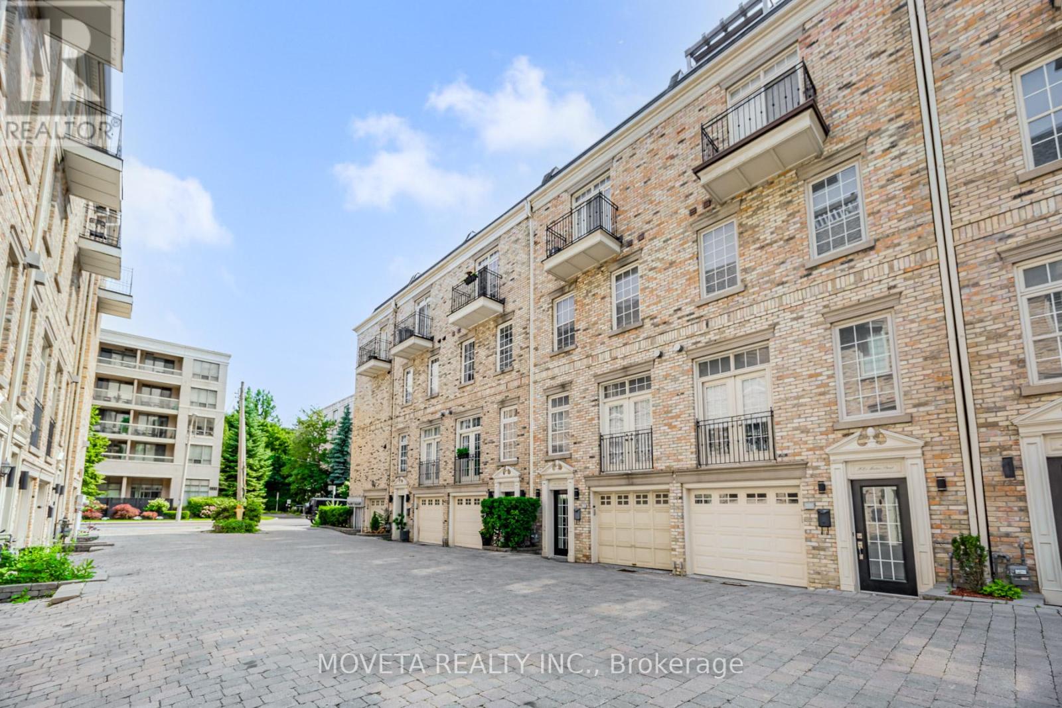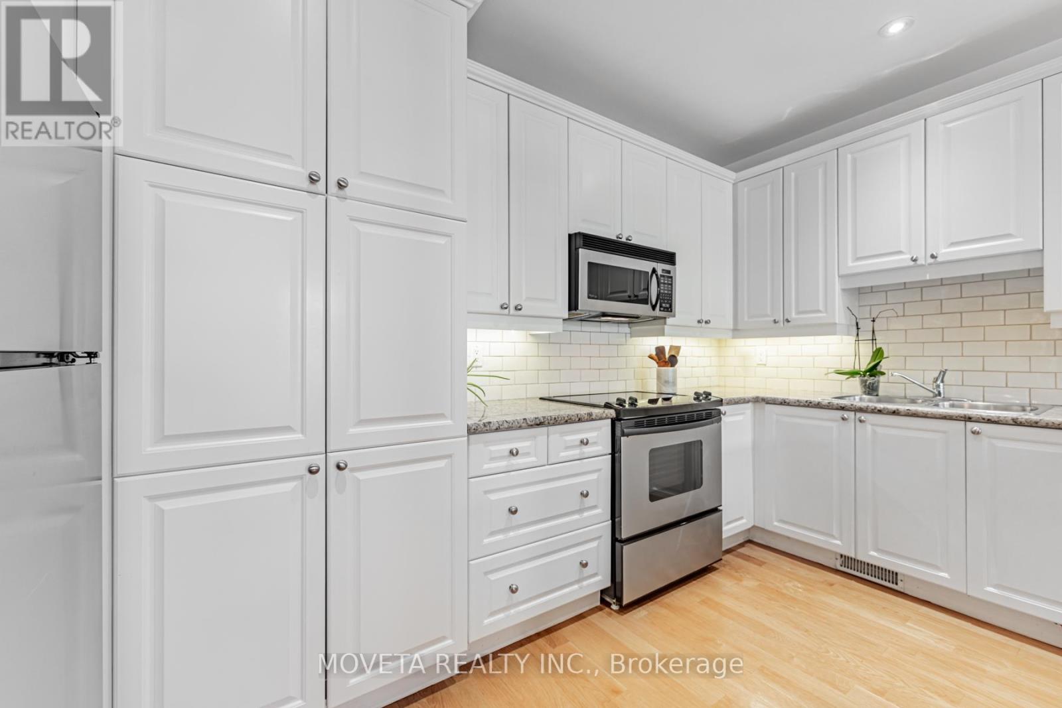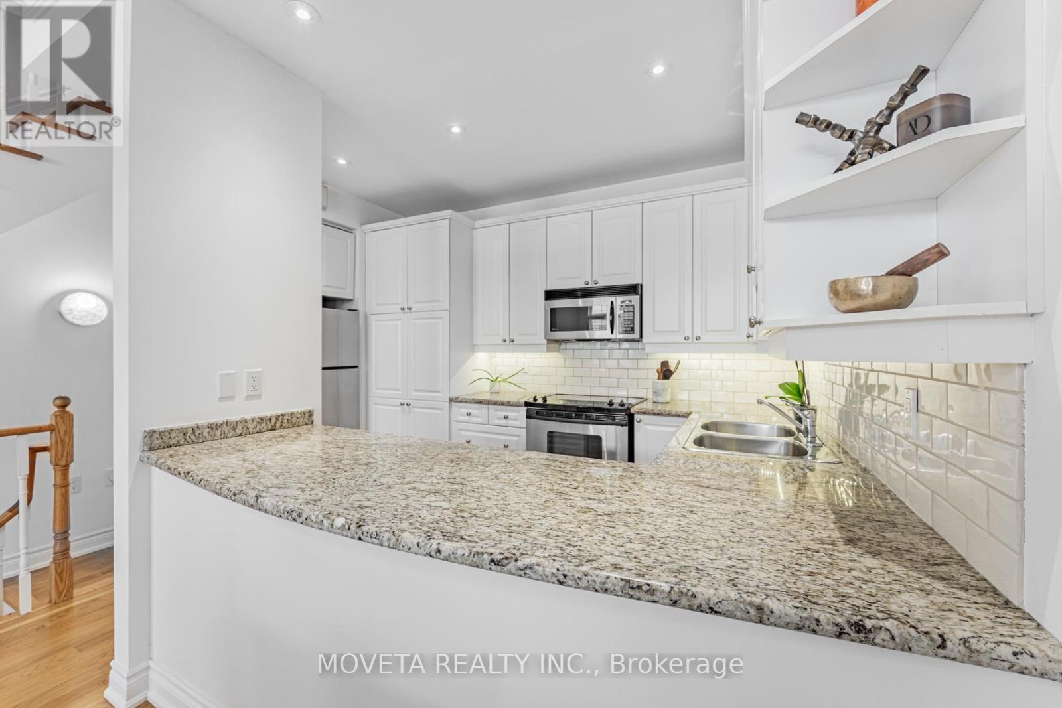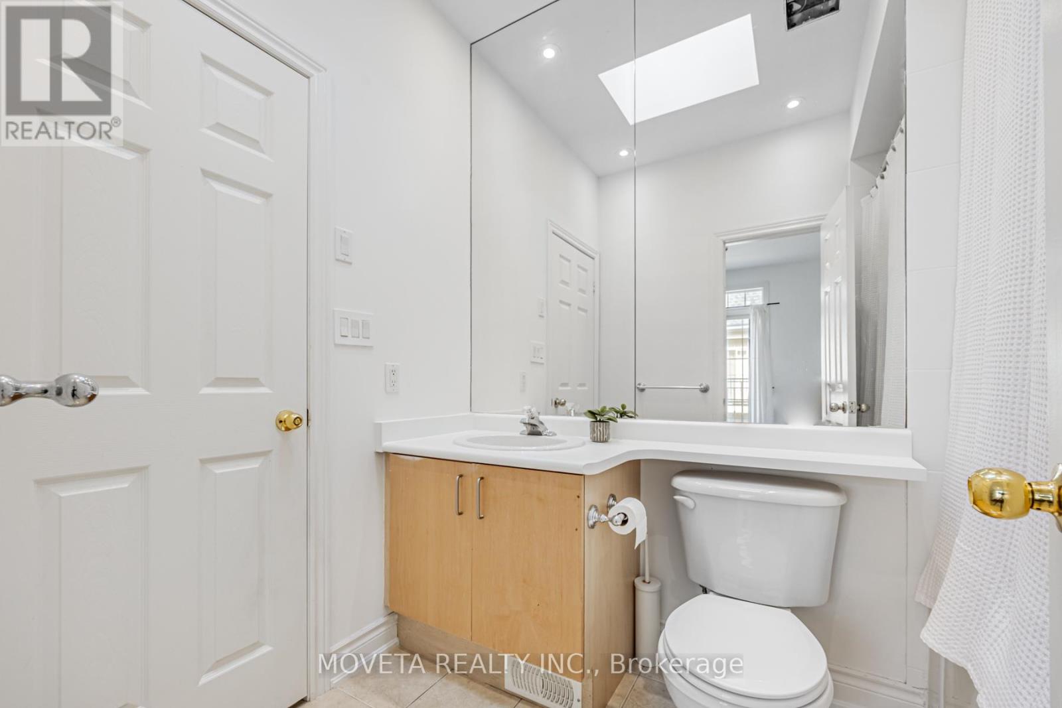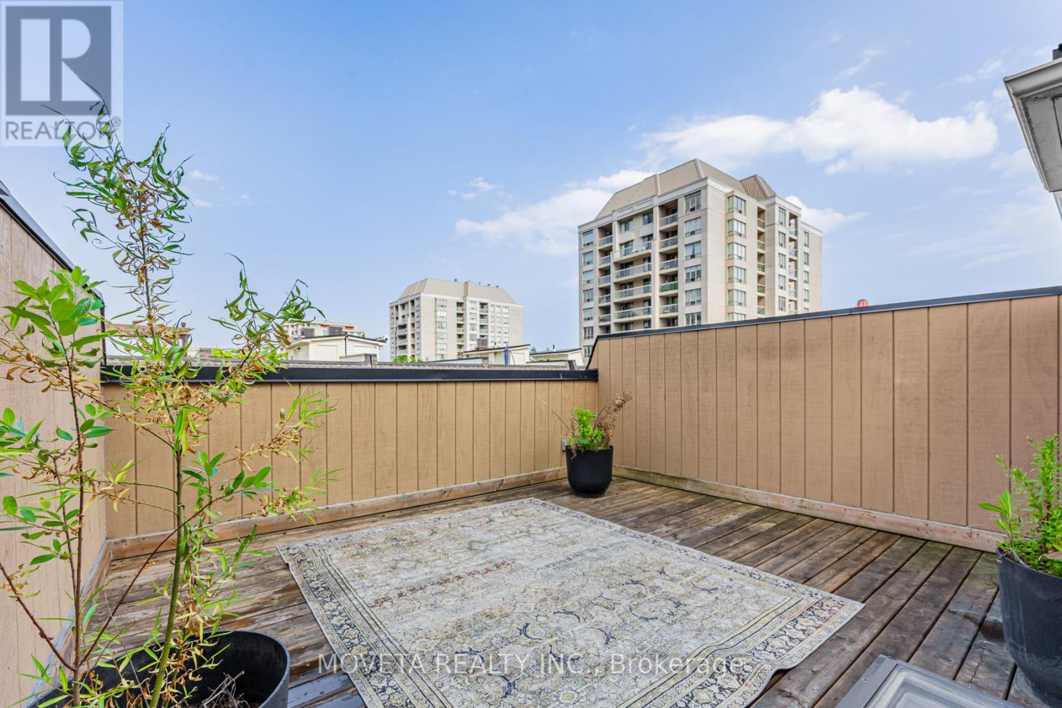4 Bedroom
3 Bathroom
Fireplace
Central Air Conditioning
Forced Air
$1,585,000
We Are Certain Your Dream Home Is On Merton. Absolutely Gorgeous 3-Storey, Semi-Det, Freehold Executive Town in Davisville Village! This Luxury, Semi Boasts 3+1 Spacious Bdrms, 3 Baths, Built-In Garage, Stunning Rooftop Terrace, and a Balcony in the 3rd Bdrm. The Generous Primary Retreat Features a 4-Pc Ensuite, and Ample Closet Space. The Open Concept Living, w/ 10ft Ceilings, Seamlessly Combines: the Gourmet Kitchen that Features S/S Appliances, Lots of Counter & Storage Space, To The Dining and Living Rooms. A Lovely Gas Fireplace and Juliette Balcony For Your Seasonal Comforts, and Updated Pot Lights Brighten This Already Sun-Drenched Space. Short walk to Subway, Shops, Cafes, Restaurants, Private Schools, Parks, & The Greenbelt! This Beauty Is Not To Be Missed! **** EXTRAS **** S/S Stove, Fridge, D/W, Microwave. Newer Full Size F/L Washer/Dryer, All Updated Elfs (Excl.Elf in Dining Room), Blinds, Murphy Bed, New furnace & HWT (id:50787)
Property Details
|
MLS® Number
|
C9012384 |
|
Property Type
|
Single Family |
|
Community Name
|
Mount Pleasant West |
|
Amenities Near By
|
Park, Public Transit, Schools |
|
Parking Space Total
|
1 |
Building
|
Bathroom Total
|
3 |
|
Bedrooms Above Ground
|
3 |
|
Bedrooms Below Ground
|
1 |
|
Bedrooms Total
|
4 |
|
Basement Development
|
Finished |
|
Basement Type
|
N/a (finished) |
|
Construction Style Attachment
|
Semi-detached |
|
Cooling Type
|
Central Air Conditioning |
|
Exterior Finish
|
Brick |
|
Fireplace Present
|
Yes |
|
Fireplace Total
|
1 |
|
Heating Fuel
|
Natural Gas |
|
Heating Type
|
Forced Air |
|
Stories Total
|
3 |
|
Type
|
House |
|
Utility Water
|
Municipal Water |
Parking
Land
|
Acreage
|
No |
|
Land Amenities
|
Park, Public Transit, Schools |
|
Sewer
|
Sanitary Sewer |
|
Size Irregular
|
16.5 X 48.41 Ft |
|
Size Total Text
|
16.5 X 48.41 Ft |
Rooms
| Level |
Type |
Length |
Width |
Dimensions |
|
Second Level |
Primary Bedroom |
4.66 m |
3.63 m |
4.66 m x 3.63 m |
|
Third Level |
Bedroom 2 |
2.62 m |
2.58 m |
2.62 m x 2.58 m |
|
Third Level |
Bedroom 3 |
4.65 m |
3.65 m |
4.65 m x 3.65 m |
|
Lower Level |
Den |
2.52 m |
2.52 m |
2.52 m x 2.52 m |
|
Main Level |
Living Room |
4.65 m |
3.6 m |
4.65 m x 3.6 m |
|
Main Level |
Dining Room |
3.5 m |
2.85 m |
3.5 m x 2.85 m |
|
Main Level |
Kitchen |
3.48 m |
2.75 m |
3.48 m x 2.75 m |
|
Upper Level |
Other |
8.13 m |
4.63 m |
8.13 m x 4.63 m |
Utilities
https://www.realtor.ca/real-estate/27128108/200-c-merton-street-toronto-mount-pleasant-west


