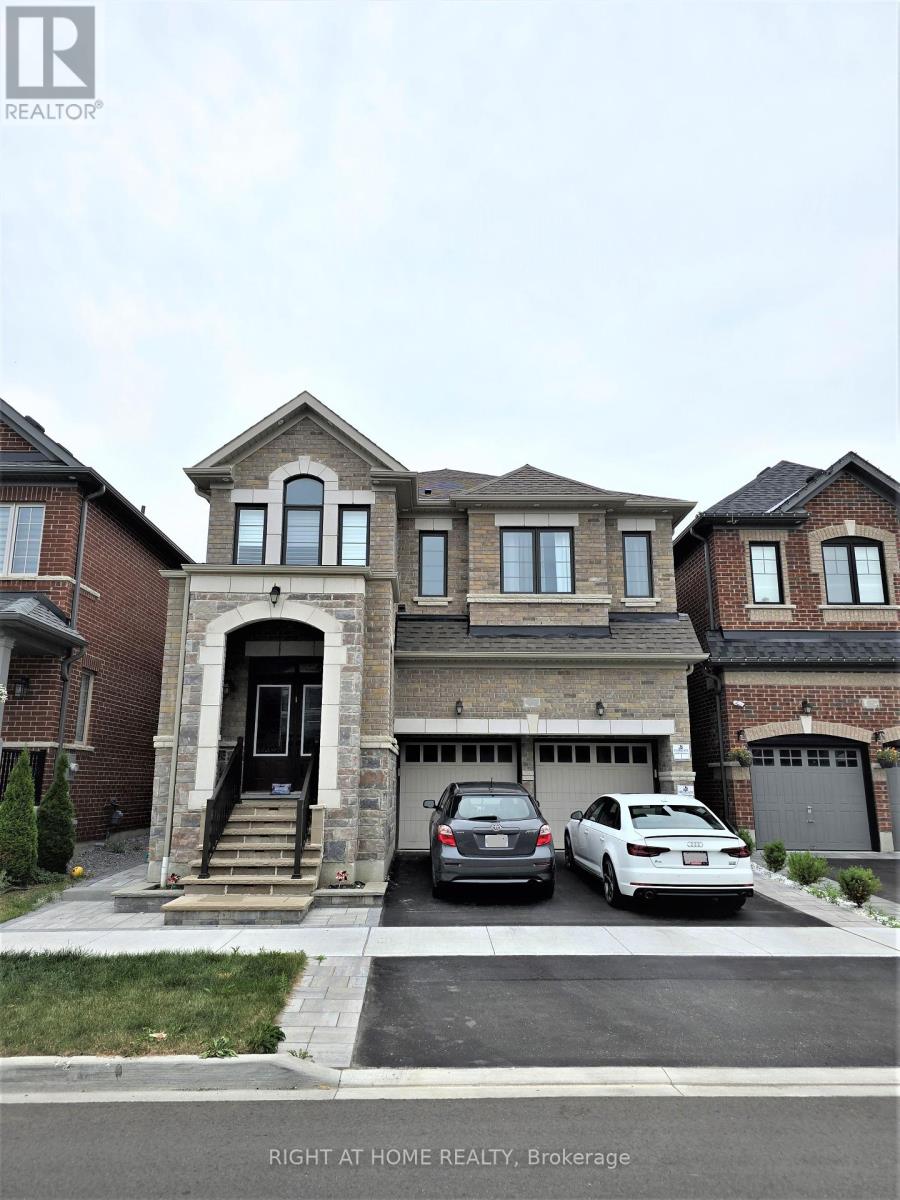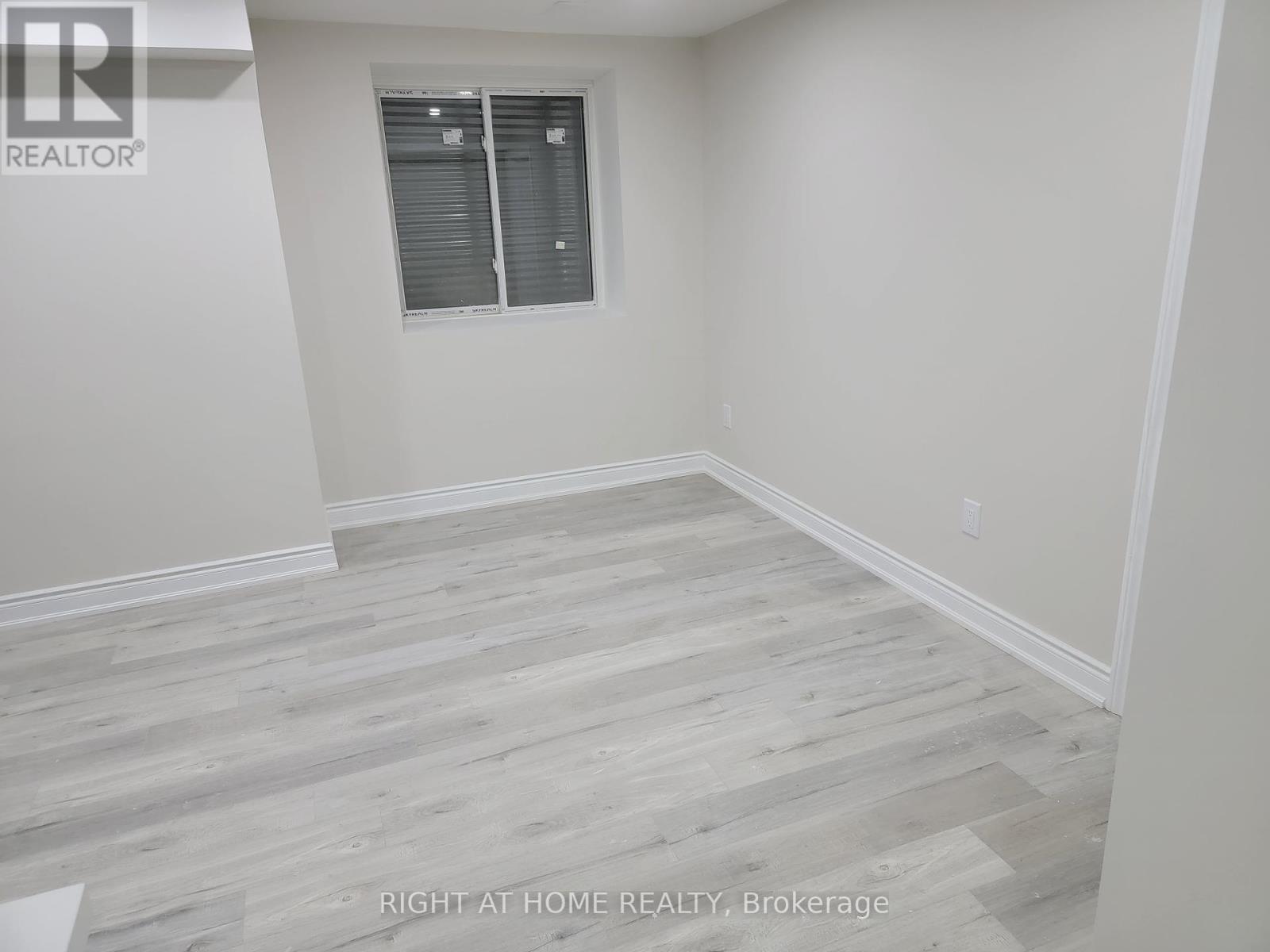289-597-1980
infolivingplus@gmail.com
20 Yvette Street Whitby, Ontario L1P 0G8
2 Bedroom
2 Bathroom
Central Air Conditioning
Forced Air
$1,950 Monthly
Newly renovated luxury 2 Bedroom 2 Bathroom 1200 Sqft legal basement suite with separate entrance. Extra large windows throughout. Noise reduction with resilient channels. 2 bedrooms with closets, 1 3pc bathroom with tub, 1 3pc bathroom with shower, living/dining room, storage room, stacked washer/dryer, air conditioning, 1 parking spot on drive way. Laminate floors, potlights, stainles steel appliances, quartz counter tops, new cabinets. **** EXTRAS **** Seperate entrance, separate laundry, stainless steel fridge and electrical stove, 1 parking spot (id:50787)
Property Details
| MLS® Number | E9294831 |
| Property Type | Single Family |
| Community Name | Rural Whitby |
| Amenities Near By | Schools, Public Transit |
| Community Features | School Bus |
| Features | In Suite Laundry |
| Parking Space Total | 1 |
Building
| Bathroom Total | 2 |
| Bedrooms Above Ground | 2 |
| Bedrooms Total | 2 |
| Basement Development | Finished |
| Basement Features | Separate Entrance |
| Basement Type | N/a (finished) |
| Construction Style Attachment | Detached |
| Cooling Type | Central Air Conditioning |
| Exterior Finish | Brick Facing, Concrete |
| Foundation Type | Concrete |
| Heating Fuel | Natural Gas |
| Heating Type | Forced Air |
| Stories Total | 2 |
| Type | House |
| Utility Water | Municipal Water |
Parking
| Garage |
Land
| Acreage | No |
| Land Amenities | Schools, Public Transit |
| Sewer | Sanitary Sewer |
| Size Depth | 100 Ft |
| Size Frontage | 36 Ft ,1 In |
| Size Irregular | 36.09 X 100.07 Ft |
| Size Total Text | 36.09 X 100.07 Ft |
Rooms
| Level | Type | Length | Width | Dimensions |
|---|---|---|---|---|
| Basement | Bedroom | 3.3 m | 3.25 m | 3.3 m x 3.25 m |
| Basement | Bedroom 2 | 2.95 m | 3.35 m | 2.95 m x 3.35 m |
| Basement | Bathroom | 2.51 m | 1.52 m | 2.51 m x 1.52 m |
| Basement | Bathroom | 1.73 m | 1.73 m | 1.73 m x 1.73 m |
https://www.realtor.ca/real-estate/27353397/20-yvette-street-whitby-rural-whitby

















