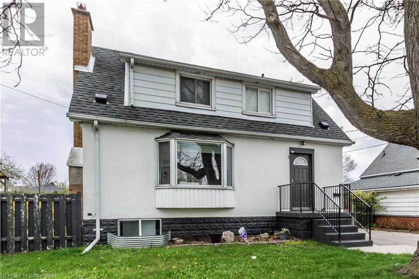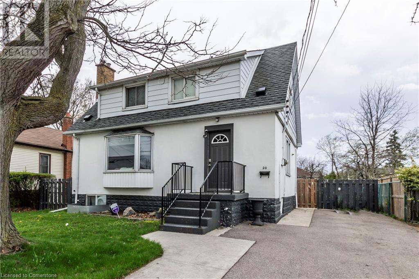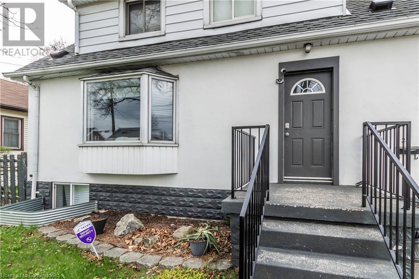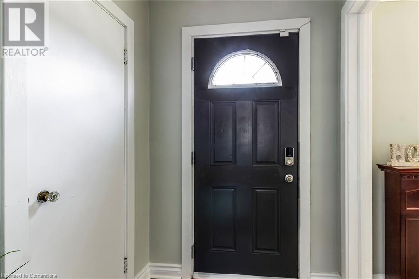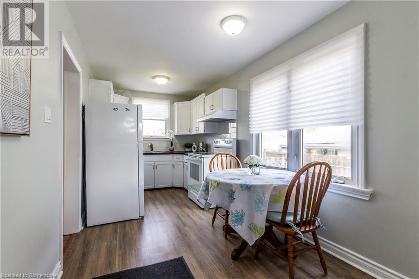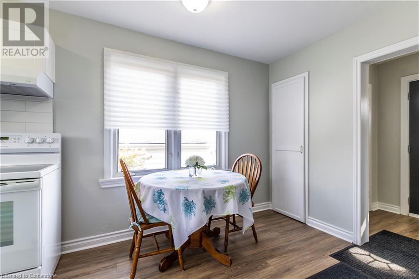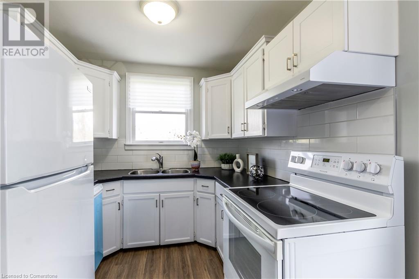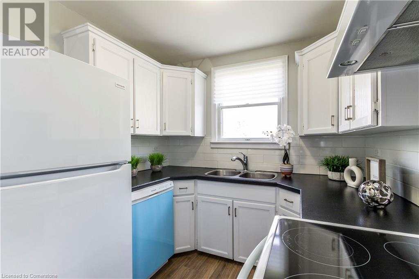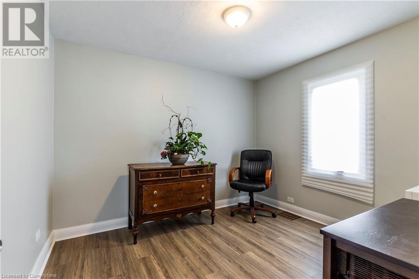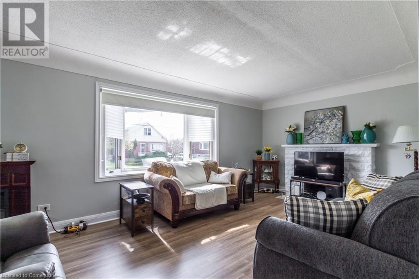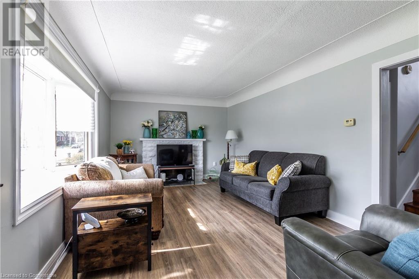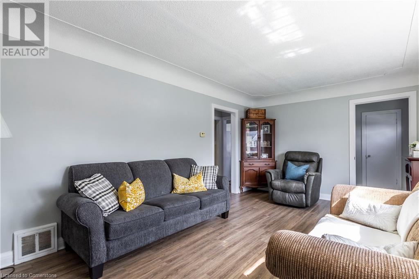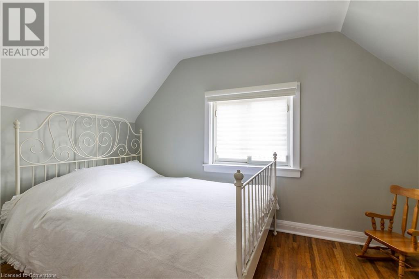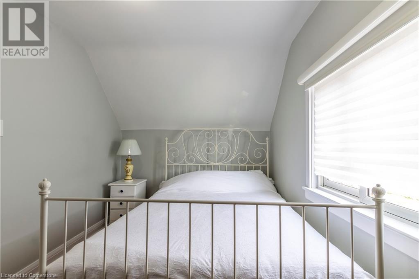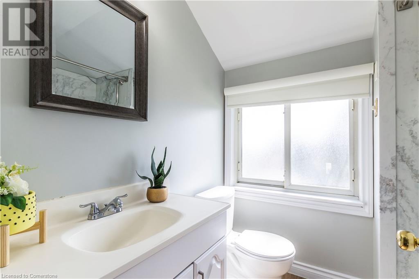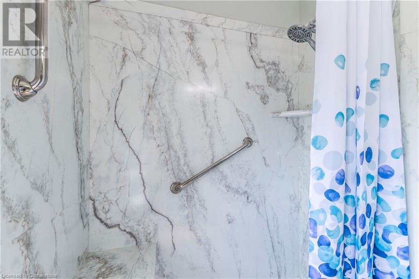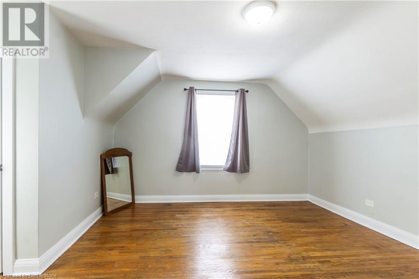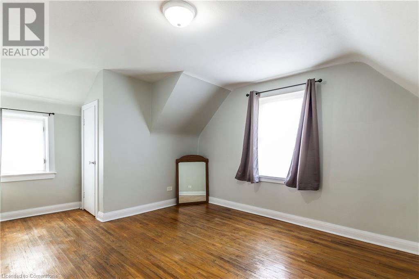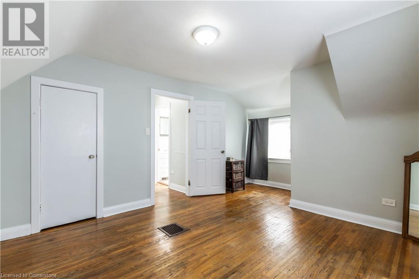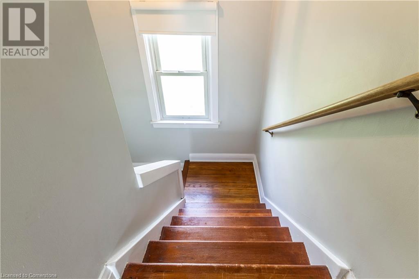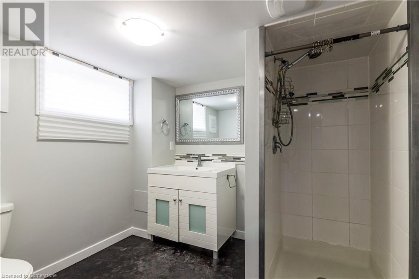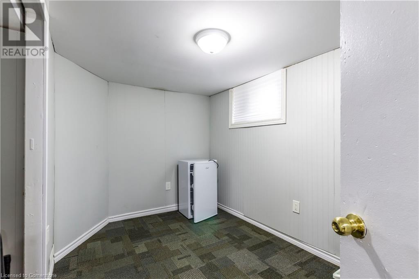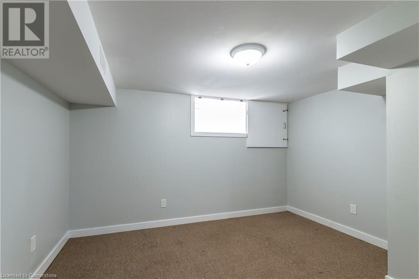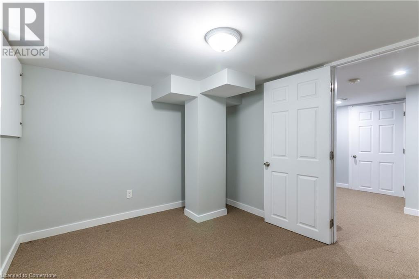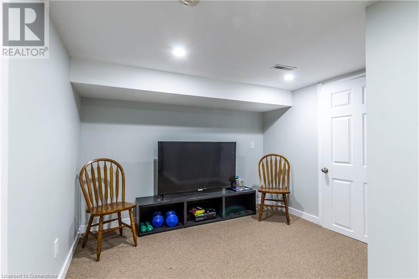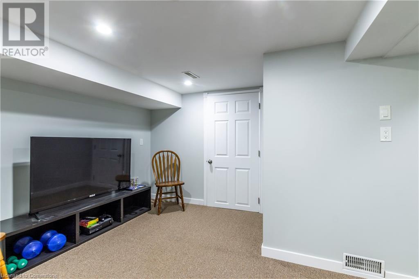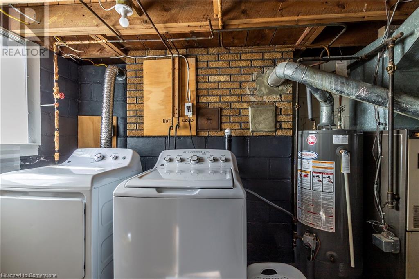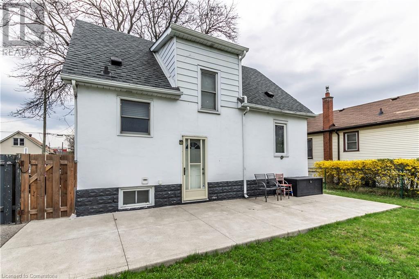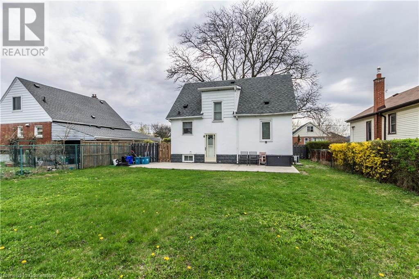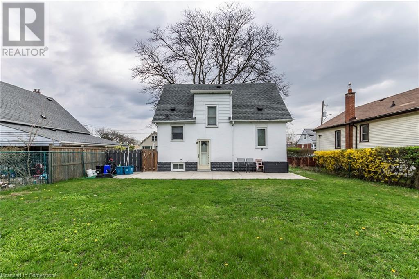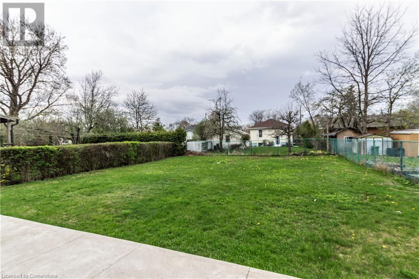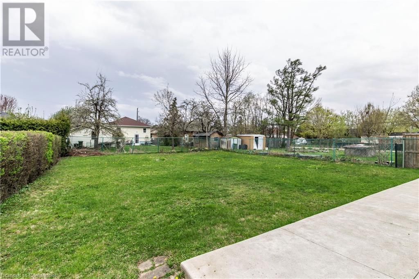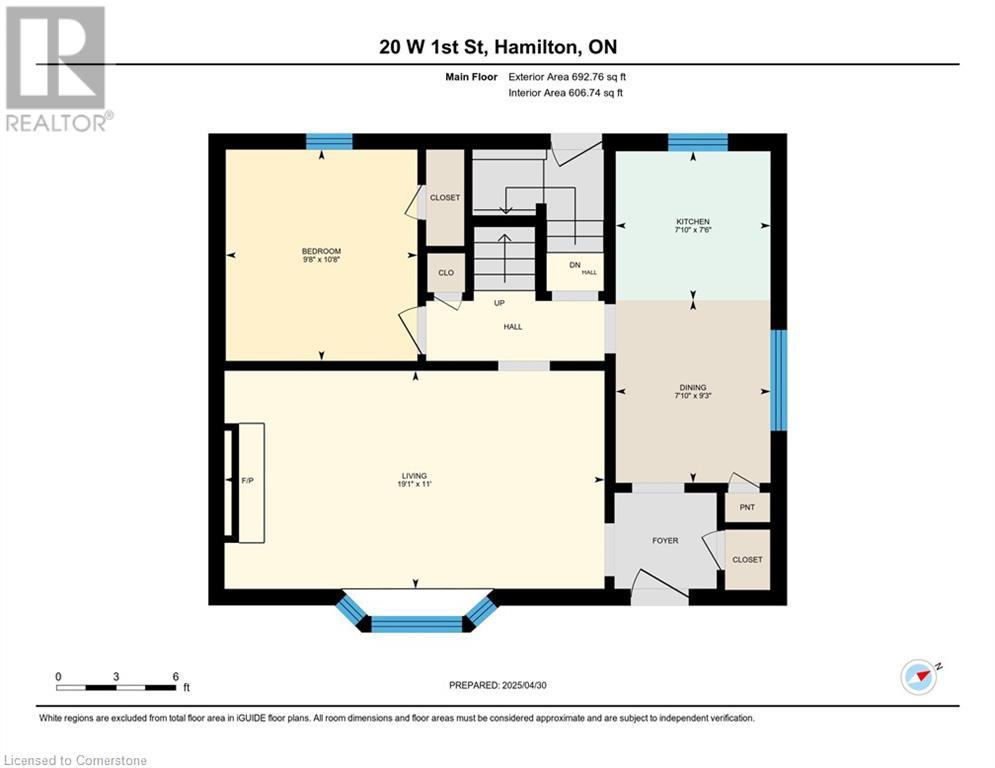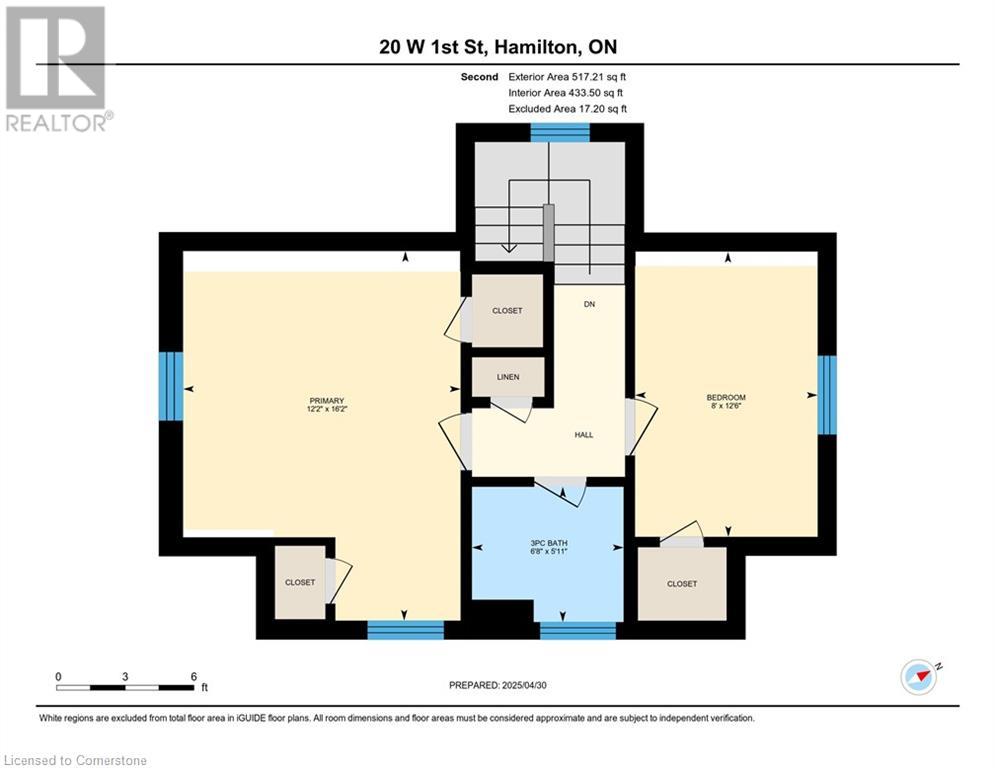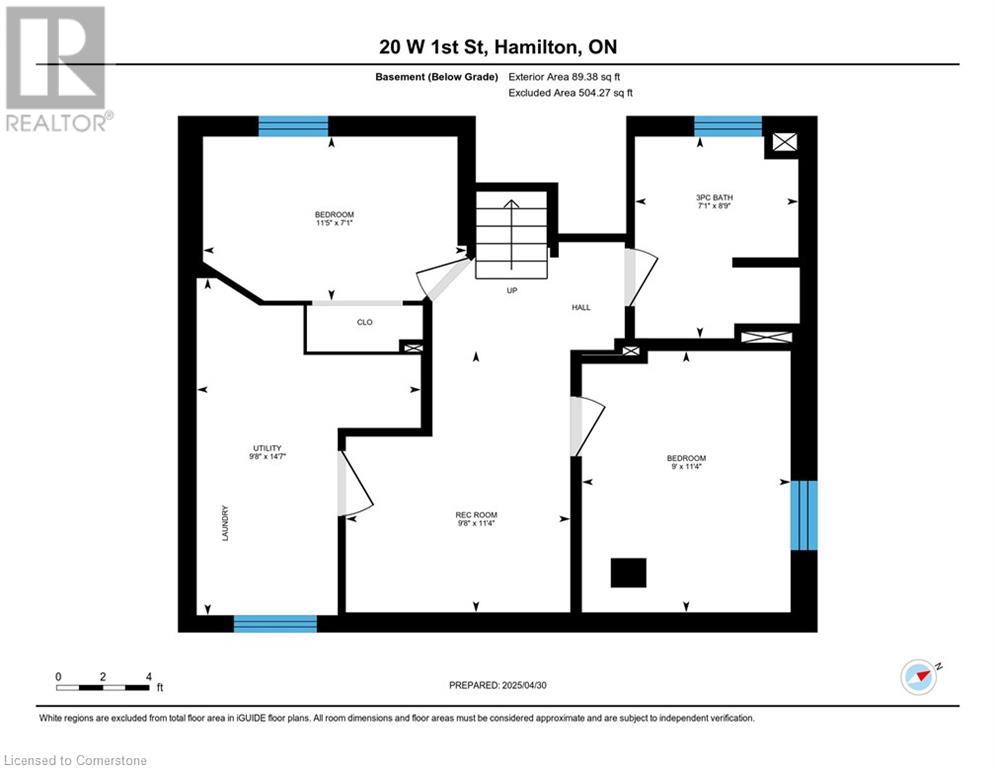289-597-1980
infolivingplus@gmail.com
20 West 1st Street Hamilton, Ontario L9C 3B8
5 Bedroom
2 Bathroom
1209 sqft
Central Air Conditioning
Forced Air
$699,000
This well maintained 3+1 bedrooms, 2 bathrooms, detached 1 1/2 storey home located in Hamilton's Bonnington neighbourhood provides over 1100 sqft of living space and sits on a spacious 50 x 105.75 lot. House comes with newer flooring and fresh paint throughout the main floor, updated bathrooms, newer roof 2019 and stamped concrete driveway installed in 2019, new concrete patio in 2019. Finished basement with separate entrance can provide ample space for families and guests. A wood burning fireplace (as is) adds coziness to the living room. Close to schools, park, place of worship, libraries and recreation centers. Accessible transportation nearby (id:50787)
Property Details
| MLS® Number | 40723220 |
| Property Type | Single Family |
| Amenities Near By | Hospital, Park, Place Of Worship, Public Transit, Schools |
| Parking Space Total | 3 |
Building
| Bathroom Total | 2 |
| Bedrooms Above Ground | 3 |
| Bedrooms Below Ground | 2 |
| Bedrooms Total | 5 |
| Appliances | Dishwasher, Dryer, Stove, Washer |
| Basement Development | Partially Finished |
| Basement Type | Full (partially Finished) |
| Construction Style Attachment | Detached |
| Cooling Type | Central Air Conditioning |
| Exterior Finish | Aluminum Siding, Stucco |
| Foundation Type | Block |
| Heating Type | Forced Air |
| Stories Total | 2 |
| Size Interior | 1209 Sqft |
| Type | House |
| Utility Water | Municipal Water |
Land
| Access Type | Highway Access |
| Acreage | No |
| Land Amenities | Hospital, Park, Place Of Worship, Public Transit, Schools |
| Sewer | Municipal Sewage System |
| Size Depth | 106 Ft |
| Size Frontage | 50 Ft |
| Size Total Text | Under 1/2 Acre |
| Zoning Description | R |
Rooms
| Level | Type | Length | Width | Dimensions |
|---|---|---|---|---|
| Second Level | Bedroom | 12'6'' x 8'0'' | ||
| Second Level | Bedroom | 12'6'' x 16'2'' | ||
| Second Level | 3pc Bathroom | 8'9'' x 7'11'' | ||
| Basement | Utility Room | 14'7'' x 9'8'' | ||
| Basement | Recreation Room | 11'4'' x 9'8'' | ||
| Basement | Bedroom | 11'4'' x 9'0'' | ||
| Basement | Bedroom | 7'1'' x 11'5'' | ||
| Basement | 3pc Bathroom | 7'1'' x 11'5'' | ||
| Main Level | Living Room | 11'0'' x 9'8'' | ||
| Main Level | Kitchen | 7'6'' x 7'10'' | ||
| Main Level | Dining Room | 9'3'' x 7'10'' | ||
| Main Level | Bedroom | 10'8'' x 9'8'' |
https://www.realtor.ca/real-estate/28237287/20-west-1st-street-hamilton

