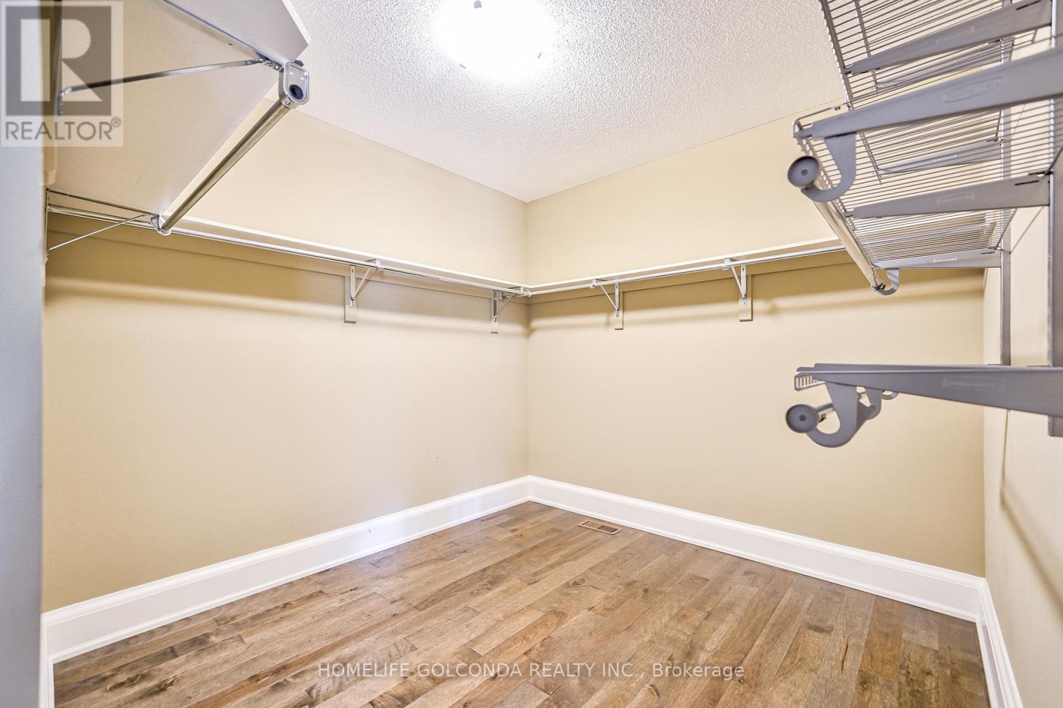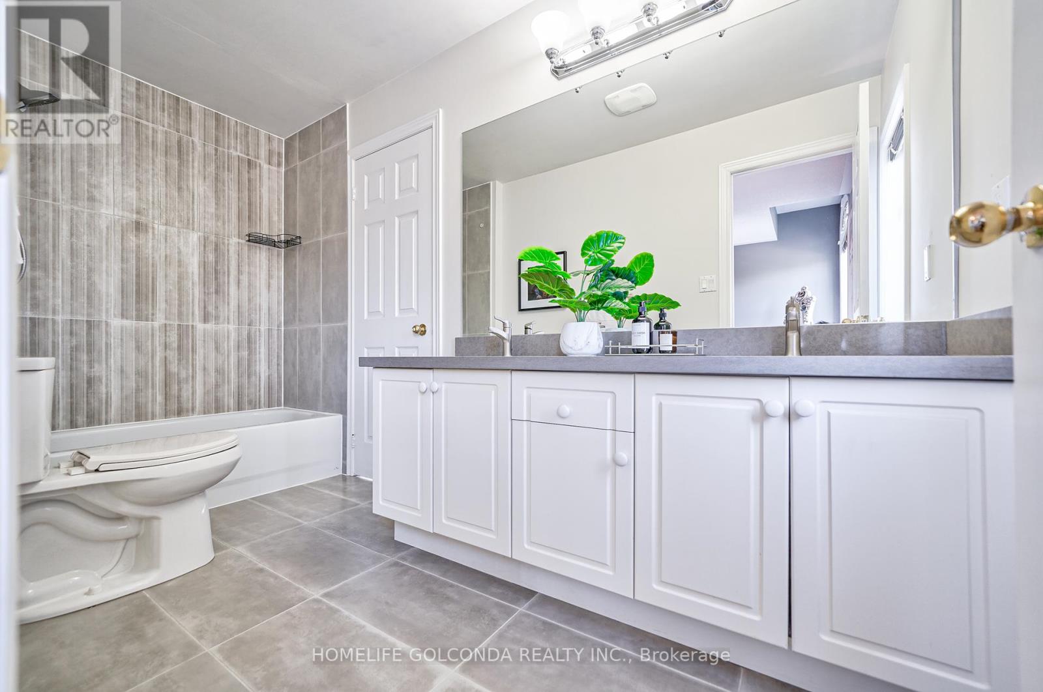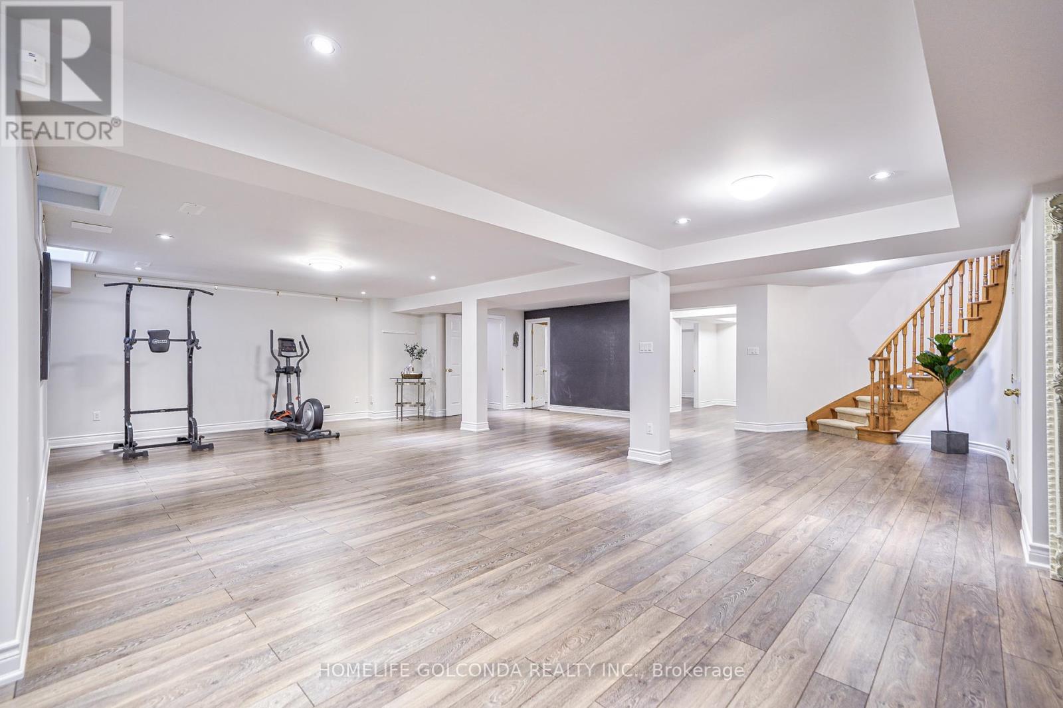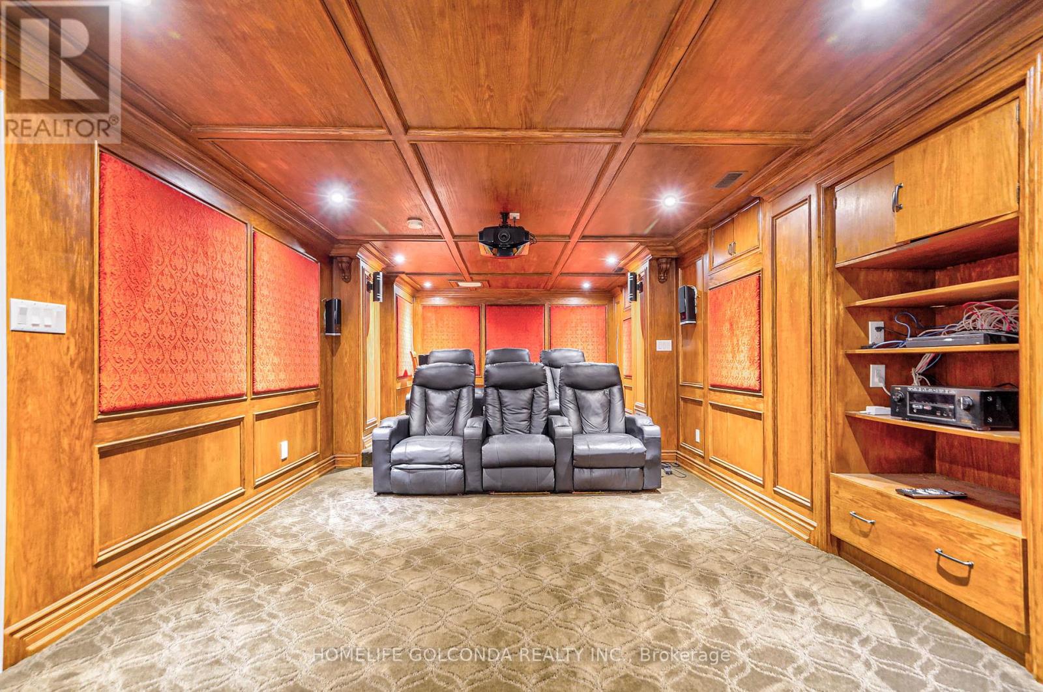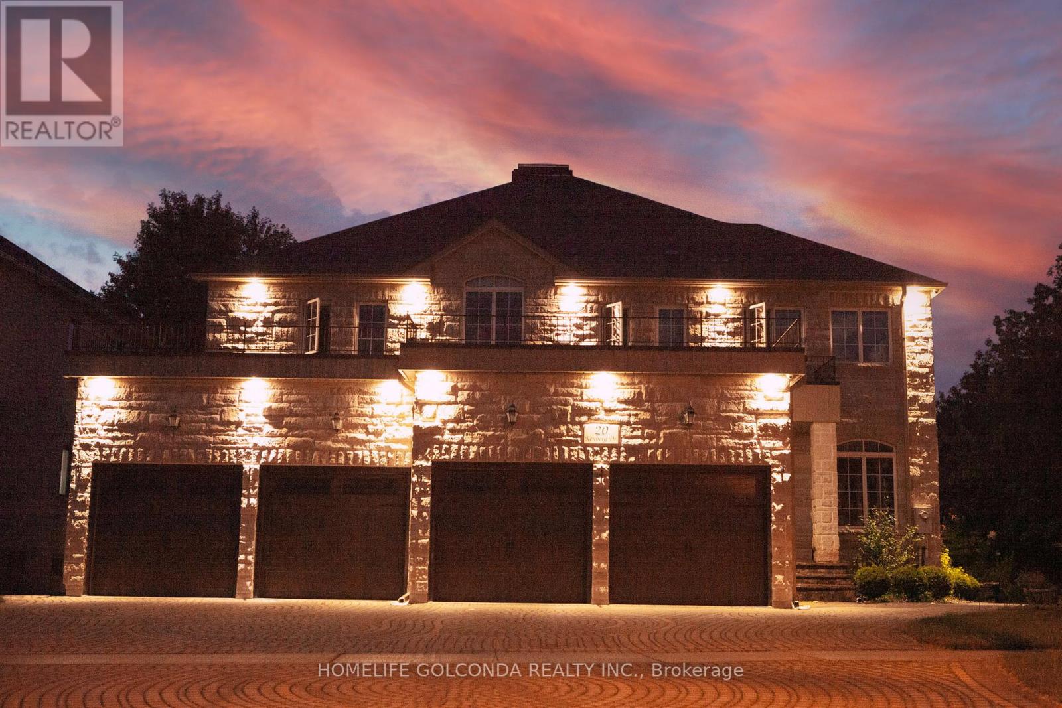20 Renberg Drive Markham, Ontario L6C 1Y4
$3,388,000
This elegant Cachet Woods home offers 4300 sqft, plus an over 2000 sqft finished basement, boasts a spacious 4-car garage, 5+1 bedrooms, and 6 bathrooms, including 4 ensuite bathrooms and 1 semi-ensuite bathroom. The grand foyer and hallway feature upgraded ceramic tiles with an imported inlay design, a skylight, an open staircase to the basement landing, and double door entry with glass inserts. $$$ has been invested in upgrading this home, which includes the designer kitchen shining with polished modern style, granite countertops, a marble stone center island with an additional undermount stainless steel sink, stainless steel appliances, and newly redone white cabinetry. The living and dining rooms are adorned with cornice moulding. The basement has been expertly transformed into a professional six-seat movie theater, offering a premium entertainment experience within the comfort of your home. Additional upgrades include fresh paint throughout, all-new doors, exterior walls upgraded from brick to elegant stone, and a landscaped yard featuring a sprinkler system, lighting, and an interlock patio and driveway, completing this luxurious and meticulously maintained residence. (id:50787)
Open House
This property has open houses!
2:00 pm
Ends at:4:30 pm
2:00 pm
Ends at:4:30 pm
Property Details
| MLS® Number | N8450980 |
| Property Type | Single Family |
| Community Name | Cachet |
| Features | Irregular Lot Size |
| Parking Space Total | 8 |
Building
| Bathroom Total | 6 |
| Bedrooms Above Ground | 5 |
| Bedrooms Below Ground | 1 |
| Bedrooms Total | 6 |
| Appliances | Dishwasher, Dryer, Microwave, Refrigerator, Stove, Washer, Window Coverings |
| Basement Development | Finished |
| Basement Type | N/a (finished) |
| Construction Style Attachment | Detached |
| Cooling Type | Central Air Conditioning, Ventilation System |
| Exterior Finish | Brick |
| Fireplace Present | Yes |
| Foundation Type | Stone |
| Heating Fuel | Natural Gas |
| Heating Type | Forced Air |
| Stories Total | 2 |
| Type | House |
| Utility Water | Municipal Water |
Parking
| Attached Garage |
Land
| Acreage | No |
| Sewer | Sanitary Sewer |
| Size Irregular | 65.19 X 135.63 Ft ; As Per Previous Listing |
| Size Total Text | 65.19 X 135.63 Ft ; As Per Previous Listing |
Rooms
| Level | Type | Length | Width | Dimensions |
|---|---|---|---|---|
| Second Level | Bedroom 4 | 3.97 m | 3.96 m | 3.97 m x 3.96 m |
| Second Level | Bedroom 5 | 3.96 m | 3.5 m | 3.96 m x 3.5 m |
| Second Level | Primary Bedroom | 4.46 m | 4.46 m | 4.46 m x 4.46 m |
| Second Level | Sitting Room | 3.68 m | 1.12 m | 3.68 m x 1.12 m |
| Second Level | Bedroom 2 | 5.51 m | 3.86 m | 5.51 m x 3.86 m |
| Second Level | Bedroom 3 | 5.51 m | 3.86 m | 5.51 m x 3.86 m |
| Basement | Bedroom | 3.6 m | 3.96 m | 3.6 m x 3.96 m |
| Main Level | Living Room | 5.49 m | 3.66 m | 5.49 m x 3.66 m |
| Main Level | Dining Room | 5.79 m | 3.66 m | 5.79 m x 3.66 m |
| Main Level | Kitchen | 7.32 m | 3.86 m | 7.32 m x 3.86 m |
| Main Level | Family Room | 6.4 m | 3.86 m | 6.4 m x 3.86 m |
| Main Level | Library | 3.86 m | 3.05 m | 3.86 m x 3.05 m |
https://www.realtor.ca/real-estate/27055416/20-renberg-drive-markham-cachet


















