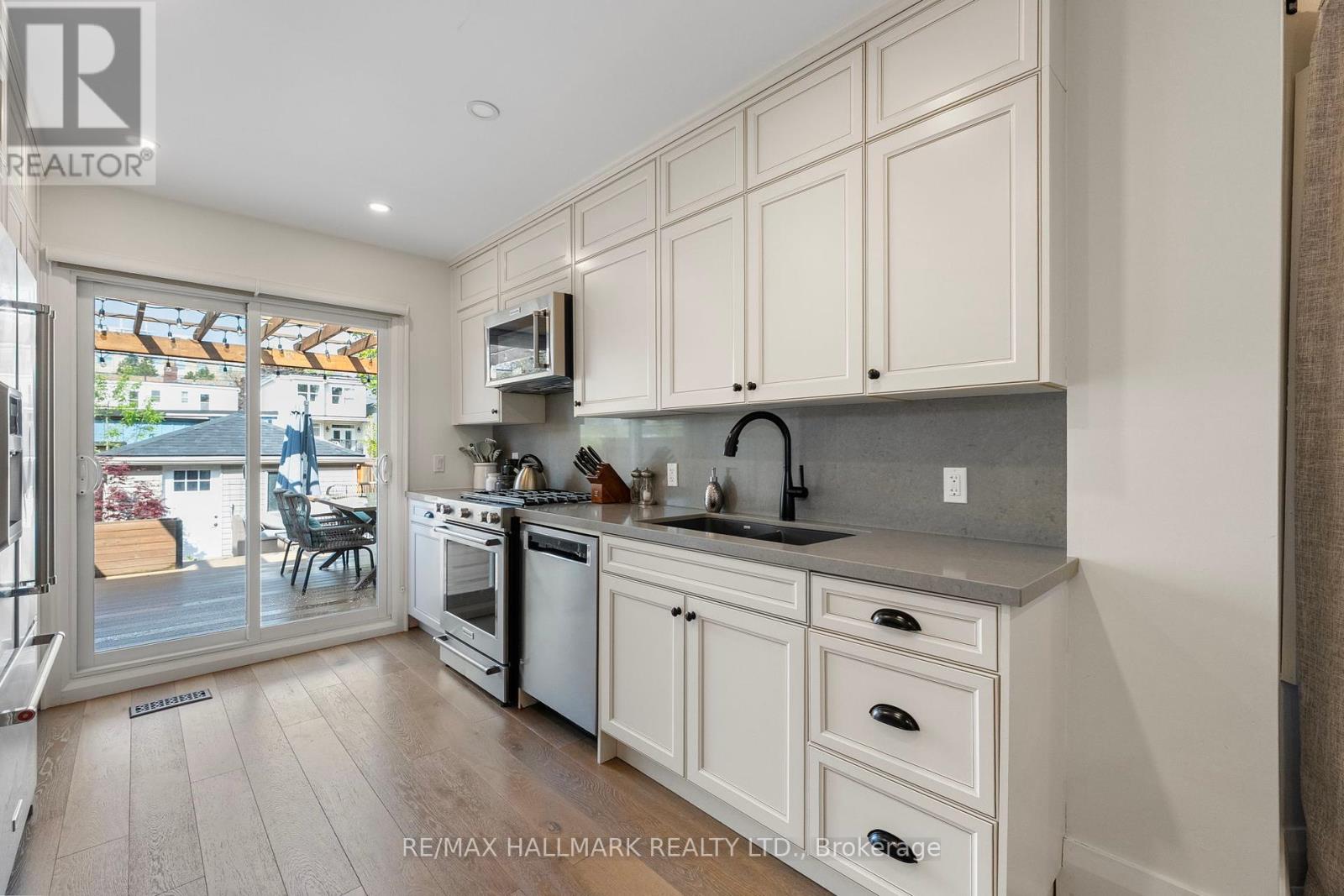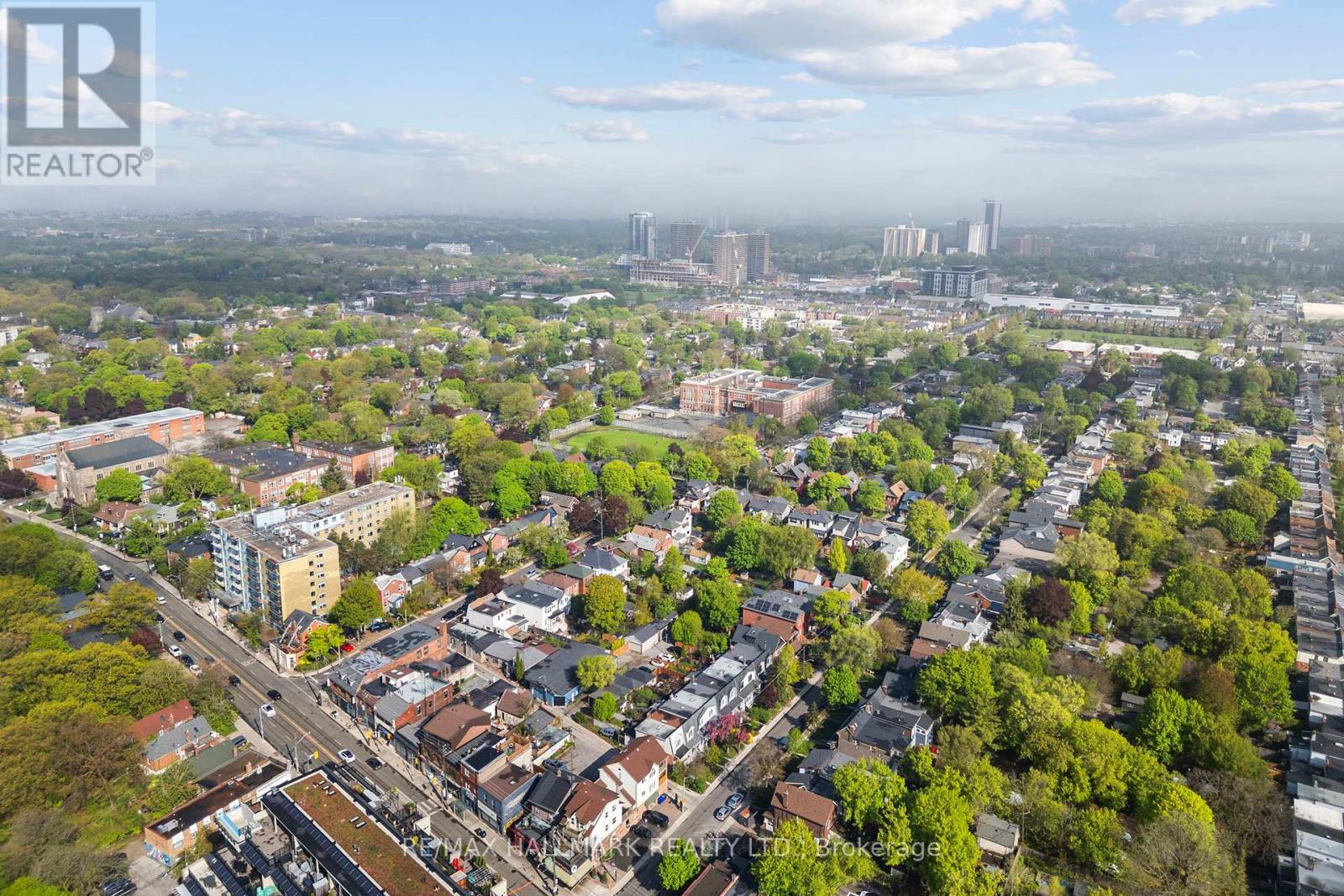20 Pickering Street Toronto (The Beaches), Ontario M4E 3J6
$999,000
Absolutely stunning Upper Beach semi, meticulously renovated from top to bottom. Detached garage with lane access! This turnkey home features a chef's kitchen with quartz counters & high end appliances including a gas range, & stylish finishes throughout. Well designed floorplan with great flow. Sun filled home with skylight & hardwood flooring throughout. 2 beautifully finished bathrooms include a custom shower on the second floor & an oversized deep soaker tub & separate custom shower in basement. The fully finished basement also boasts great ceiling height. Walkout from main to Timber Tech Composite 2 tier deck with pergola (Built in 2021 By BlackRock Design inc). The garden features a variety of well-established and low-maintenance perennial shrubs & flowers. The backyard & deck gets great afternoon sunshine! Additional highlights include updated windows & doors, lots of storage throughout including extensive closets in primary suite. Completely rebuilt and finished to perfection - this home ticks all the boxes! Premium Location: steps from restaurants, cafes (including Black Canary around corner), Glen Manor Ravine, the YMC & everything The Beaches has to offer! (id:50787)
Open House
This property has open houses!
2:00 pm
Ends at:4:00 pm
2:00 pm
Ends at:4:00 pm
Property Details
| MLS® Number | E12158551 |
| Property Type | Single Family |
| Community Name | The Beaches |
| Amenities Near By | Beach, Park, Public Transit, Schools |
| Community Features | Community Centre |
| Features | Lane |
| Parking Space Total | 1 |
Building
| Bathroom Total | 2 |
| Bedrooms Above Ground | 2 |
| Bedrooms Below Ground | 1 |
| Bedrooms Total | 3 |
| Age | 51 To 99 Years |
| Appliances | Dishwasher, Dryer, Microwave, Stove, Washer, Window Coverings, Refrigerator |
| Basement Development | Finished |
| Basement Type | N/a (finished) |
| Construction Style Attachment | Semi-detached |
| Cooling Type | Central Air Conditioning |
| Exterior Finish | Brick |
| Fireplace Present | Yes |
| Flooring Type | Hardwood, Tile |
| Foundation Type | Brick |
| Heating Fuel | Natural Gas |
| Heating Type | Forced Air |
| Stories Total | 2 |
| Size Interior | 700 - 1100 Sqft |
| Type | House |
| Utility Water | Municipal Water |
Parking
| Detached Garage | |
| Garage |
Land
| Acreage | No |
| Fence Type | Fenced Yard |
| Land Amenities | Beach, Park, Public Transit, Schools |
| Sewer | Sanitary Sewer |
| Size Depth | 120 Ft |
| Size Frontage | 15 Ft ,3 In |
| Size Irregular | 15.3 X 120 Ft |
| Size Total Text | 15.3 X 120 Ft |
Rooms
| Level | Type | Length | Width | Dimensions |
|---|---|---|---|---|
| Second Level | Primary Bedroom | 3.87 m | 4.28 m | 3.87 m x 4.28 m |
| Second Level | Bedroom 2 | 2.44 m | 3.4 m | 2.44 m x 3.4 m |
| Second Level | Bathroom | 1.35 m | 2.61 m | 1.35 m x 2.61 m |
| Basement | Sitting Room | 3.87 m | 4.27 m | 3.87 m x 4.27 m |
| Basement | Recreational, Games Room | 2.86 m | 3.37 m | 2.86 m x 3.37 m |
| Basement | Bathroom | 2.49 m | 3.33 m | 2.49 m x 3.33 m |
| Main Level | Dining Room | 3.87 m | 4.29 m | 3.87 m x 4.29 m |
| Main Level | Living Room | 3.86 m | 4.29 m | 3.86 m x 4.29 m |
| Main Level | Kitchen | 2.78 m | 3.55 m | 2.78 m x 3.55 m |
https://www.realtor.ca/real-estate/28335164/20-pickering-street-toronto-the-beaches-the-beaches











































