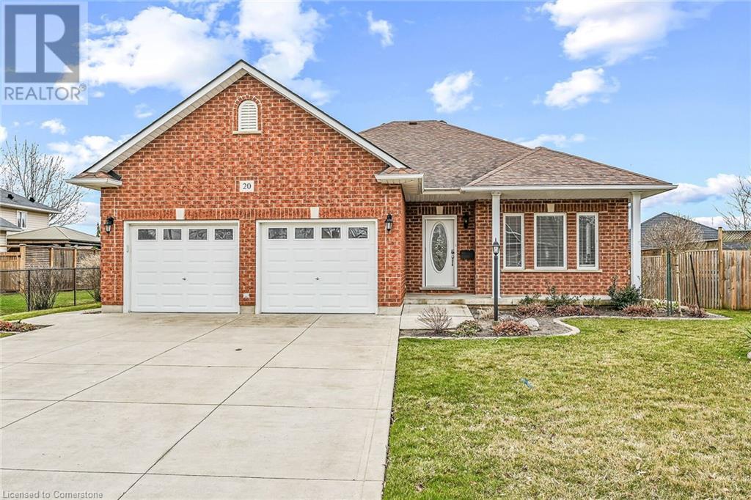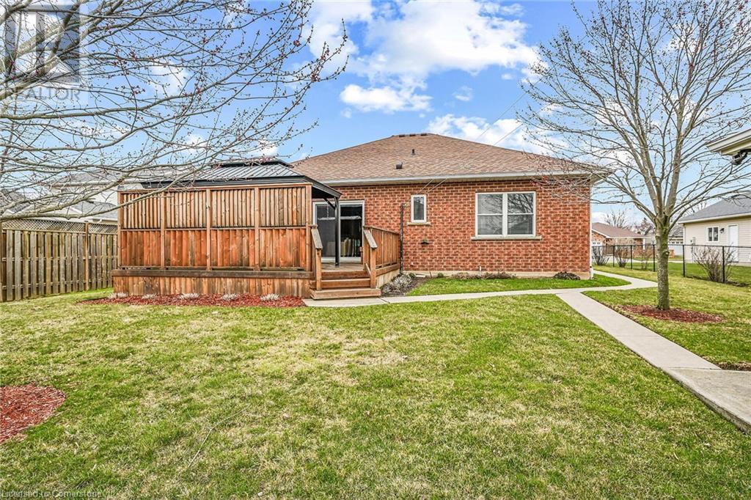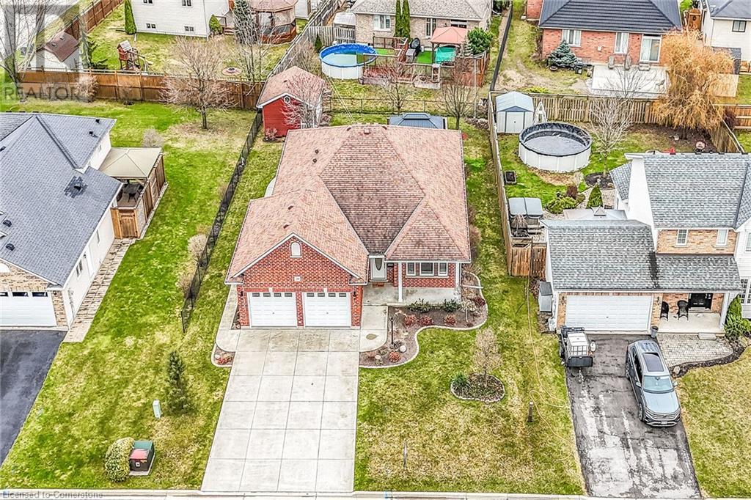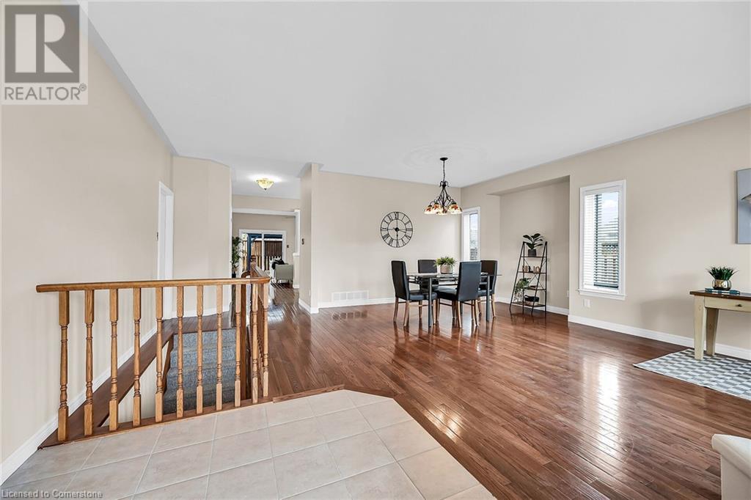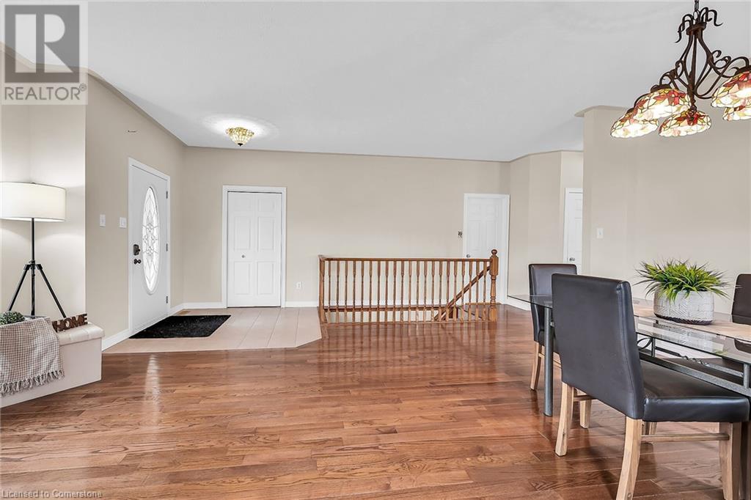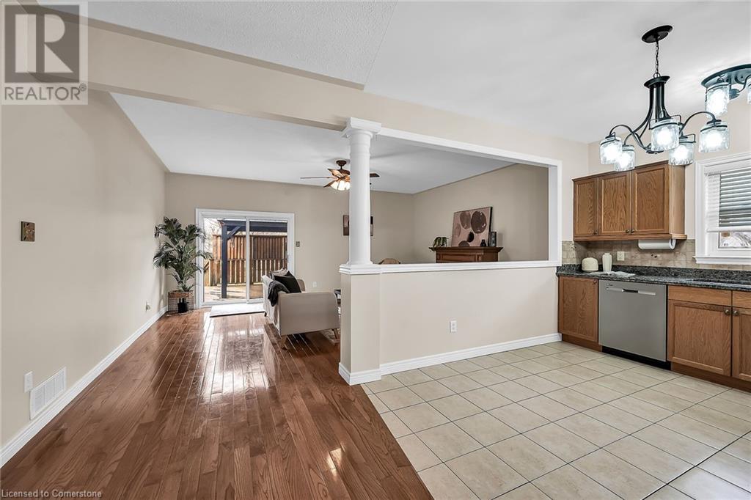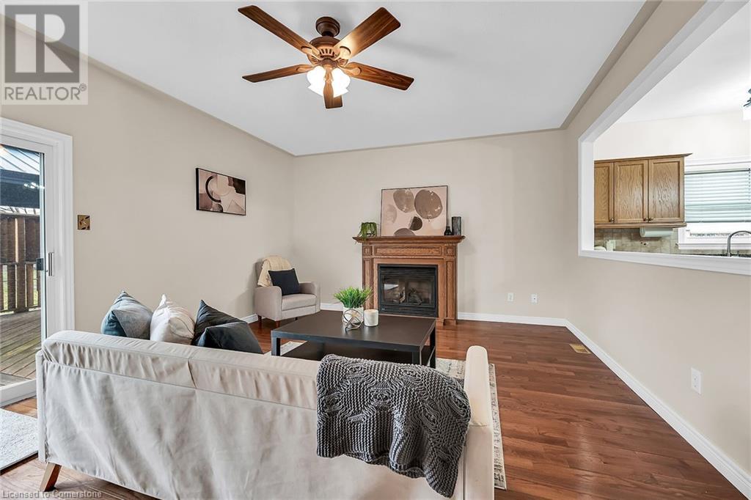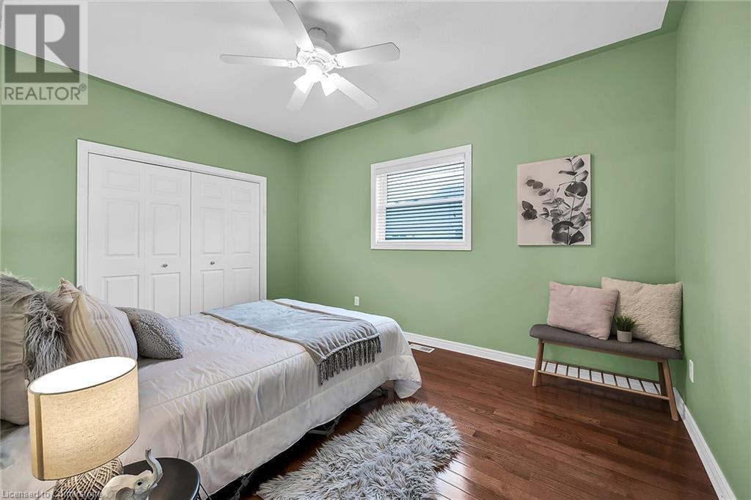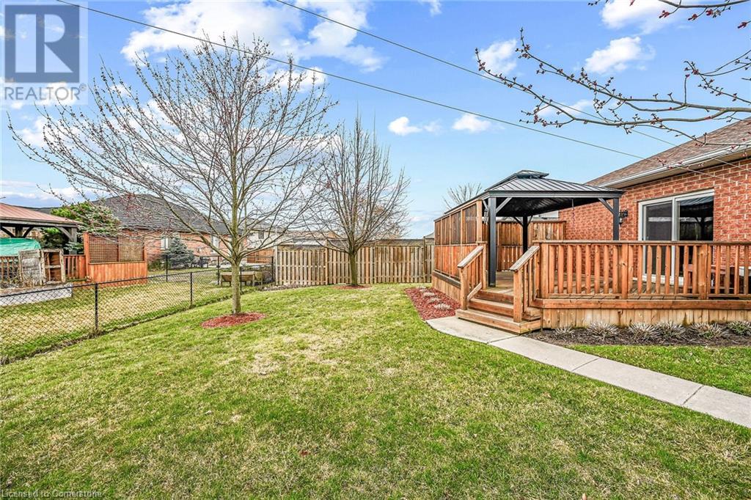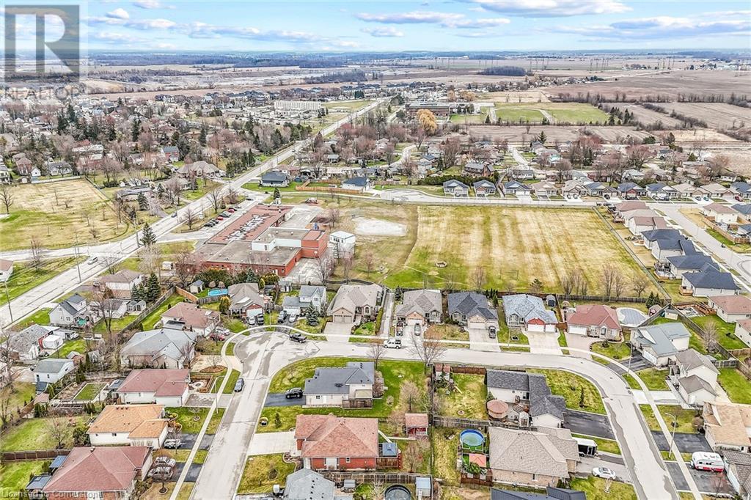2 Bedroom
2 Bathroom
1630 sqft
Bungalow
Fireplace
Central Air Conditioning
Forced Air
$795,000
Tastefully updated, lovingly maintained Custom Built 2 bedroom, 2 bathroom all brick Bungalow in Hagersville’s premier subdivision on premium 65’ x 117’ lot on desired Oak Crescent. Great curb appeal with attached double garage, concrete driveway, welcoming front porch, all brick exterior, shed, partial fenced yard, & mature back yard complete with deck & gazebo area. The flowing, open concept interior layout includes over 2000 sq ft of living space highlighted by 9 ft ceilings throughout, eat in kitchen with oak cabinetry, formal dining area, family room with gas fireplace, additional MF living room, 2 bedrooms including primary suite with 3 pc ensuite, 4 pc primary bathroom, welcoming foyer, & patio door walk out to extensive deck. The partially finished basement features large rec room, games area, & oversized storage area that can be finished to add to overall living space. Upgrades include modern decor & fixtures, gorgeous hardwood flooring throughout, lighting, & more. Ideal for those looking for main floor living, young family, or 2 family home / in law set up. Conveniently located close to schools, shopping, parks, splash pad, pool, & amenities. Easy access to Port Dover, Hamilton, Brantford, Ancaster, & 403. Shows well. Call today for your opportunity to make Hagersville Home! (id:50787)
Property Details
|
MLS® Number
|
40716396 |
|
Property Type
|
Single Family |
|
Amenities Near By
|
Hospital, Park, Schools |
|
Community Features
|
Quiet Area |
|
Equipment Type
|
None |
|
Features
|
Gazebo, Automatic Garage Door Opener |
|
Parking Space Total
|
4 |
|
Rental Equipment Type
|
None |
|
Structure
|
Shed |
Building
|
Bathroom Total
|
2 |
|
Bedrooms Above Ground
|
2 |
|
Bedrooms Total
|
2 |
|
Appliances
|
Dishwasher, Dryer, Microwave, Refrigerator, Stove, Washer, Window Coverings |
|
Architectural Style
|
Bungalow |
|
Basement Development
|
Partially Finished |
|
Basement Type
|
Full (partially Finished) |
|
Constructed Date
|
2002 |
|
Construction Style Attachment
|
Detached |
|
Cooling Type
|
Central Air Conditioning |
|
Exterior Finish
|
Brick |
|
Fireplace Present
|
Yes |
|
Fireplace Total
|
2 |
|
Foundation Type
|
Poured Concrete |
|
Heating Fuel
|
Natural Gas |
|
Heating Type
|
Forced Air |
|
Stories Total
|
1 |
|
Size Interior
|
1630 Sqft |
|
Type
|
House |
|
Utility Water
|
Municipal Water |
Parking
Land
|
Access Type
|
Road Access |
|
Acreage
|
No |
|
Fence Type
|
Partially Fenced |
|
Land Amenities
|
Hospital, Park, Schools |
|
Sewer
|
Municipal Sewage System |
|
Size Depth
|
118 Ft |
|
Size Frontage
|
65 Ft |
|
Size Total Text
|
Under 1/2 Acre |
|
Zoning Description
|
R1-b |
Rooms
| Level |
Type |
Length |
Width |
Dimensions |
|
Basement |
Storage |
|
|
21'0'' x 13'0'' |
|
Basement |
Utility Room |
|
|
18'5'' x 10'0'' |
|
Basement |
Games Room |
|
|
17'11'' x 12'7'' |
|
Basement |
Recreation Room |
|
|
20'3'' x 24'2'' |
|
Main Level |
Laundry Room |
|
|
7'6'' x 7'4'' |
|
Main Level |
Foyer |
|
|
7'0'' x 7'0'' |
|
Main Level |
Living Room |
|
|
11'8'' x 12'10'' |
|
Main Level |
Dining Room |
|
|
16'9'' x 8'10'' |
|
Main Level |
Family Room |
|
|
14'3'' x 18'1'' |
|
Main Level |
Eat In Kitchen |
|
|
16'9'' x 10'11'' |
|
Main Level |
4pc Bathroom |
|
|
7'9'' x 5'1'' |
|
Main Level |
Bedroom |
|
|
10'0'' x 14'4'' |
|
Main Level |
3pc Bathroom |
|
|
9'6'' x 5'0'' |
|
Main Level |
Primary Bedroom |
|
|
15'11'' x 14'0'' |
https://www.realtor.ca/real-estate/28160071/20-oak-crescent-hagersville

