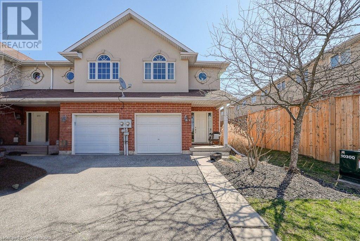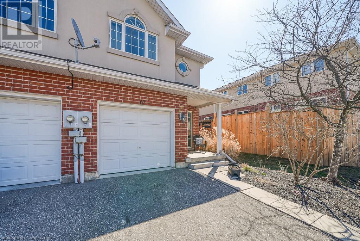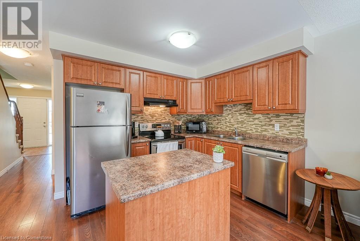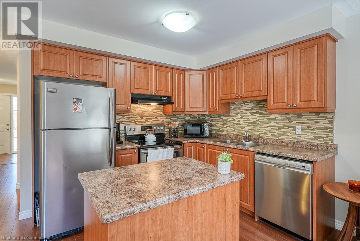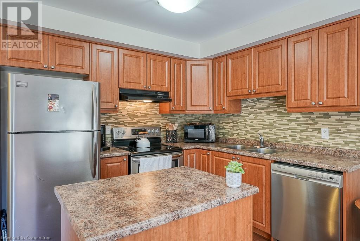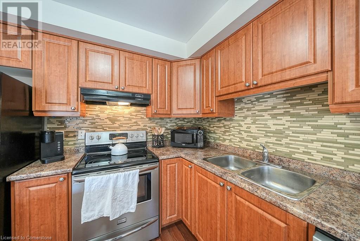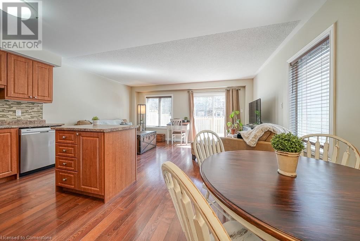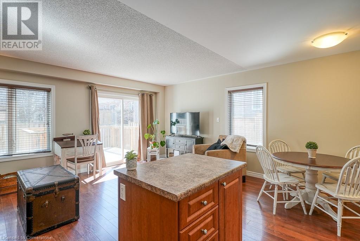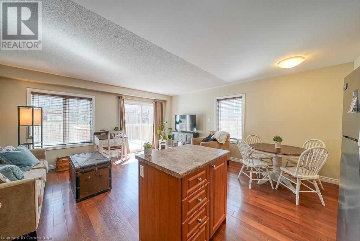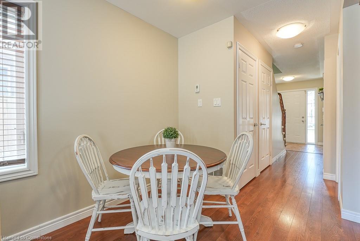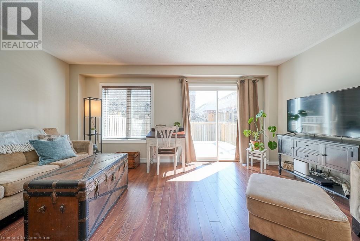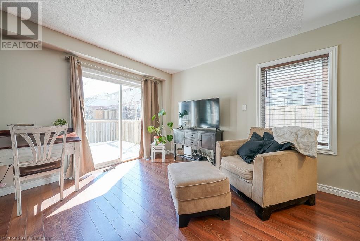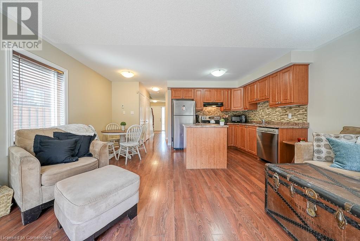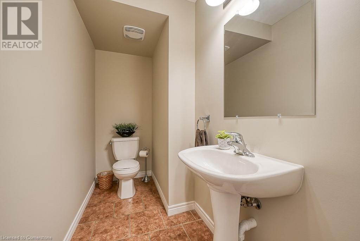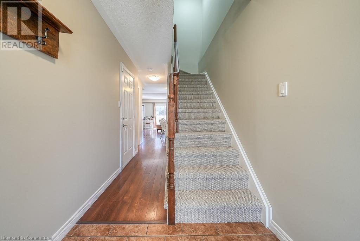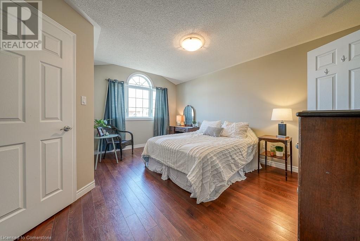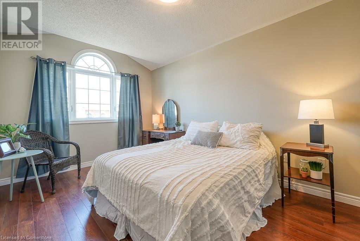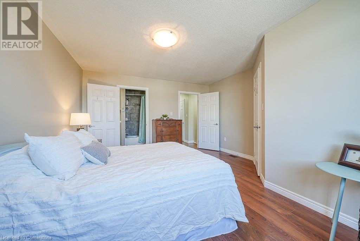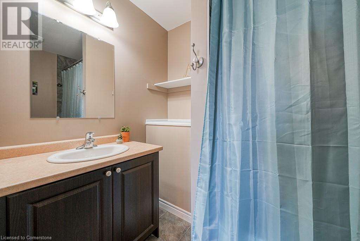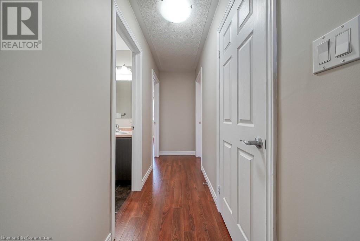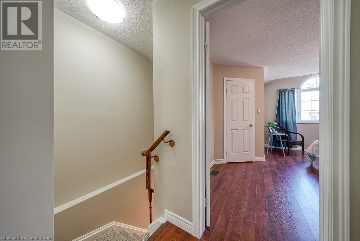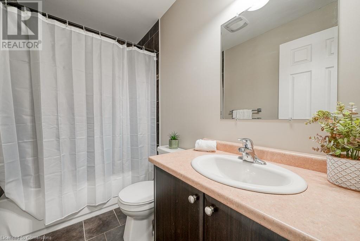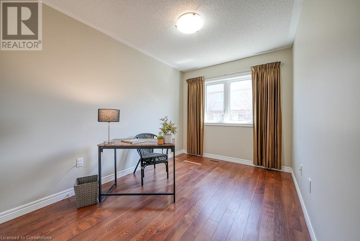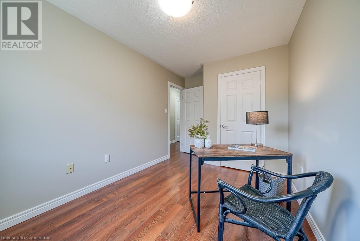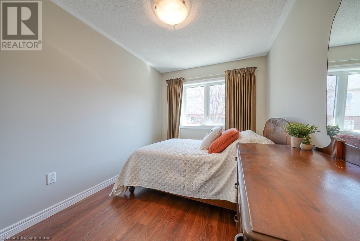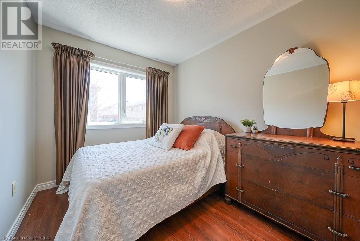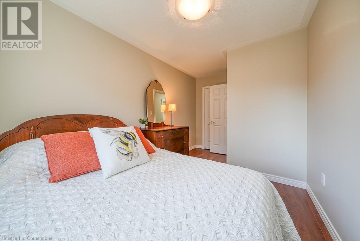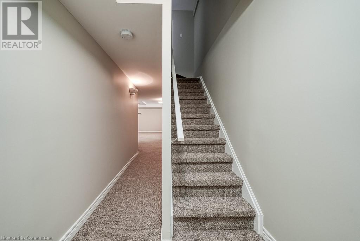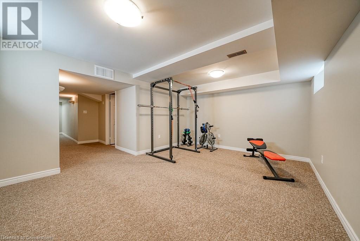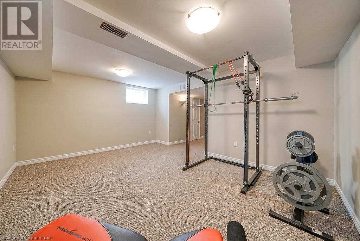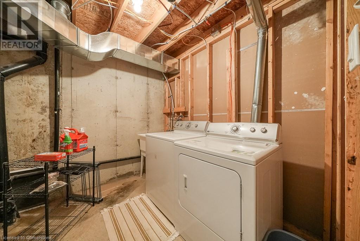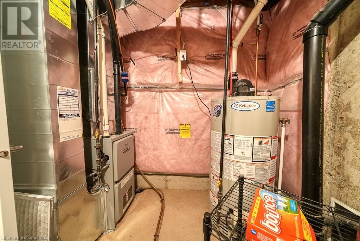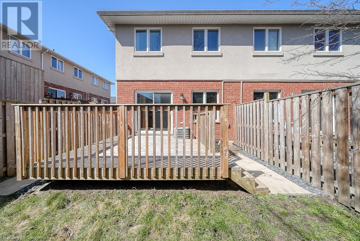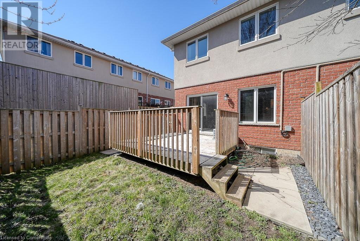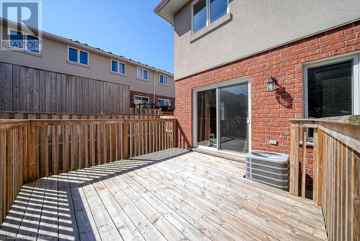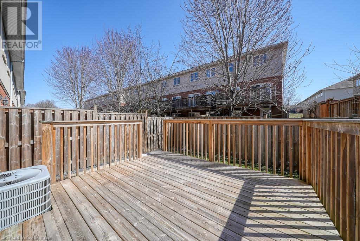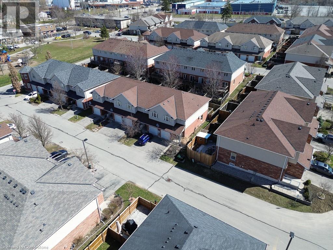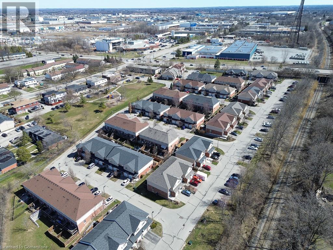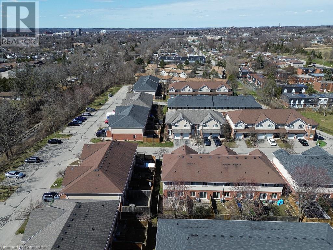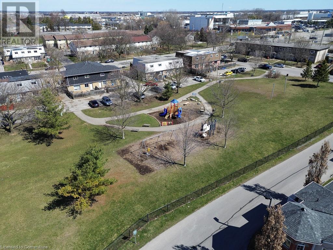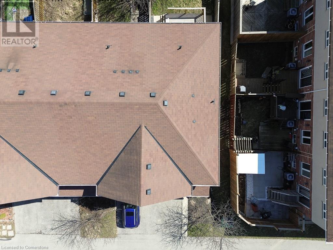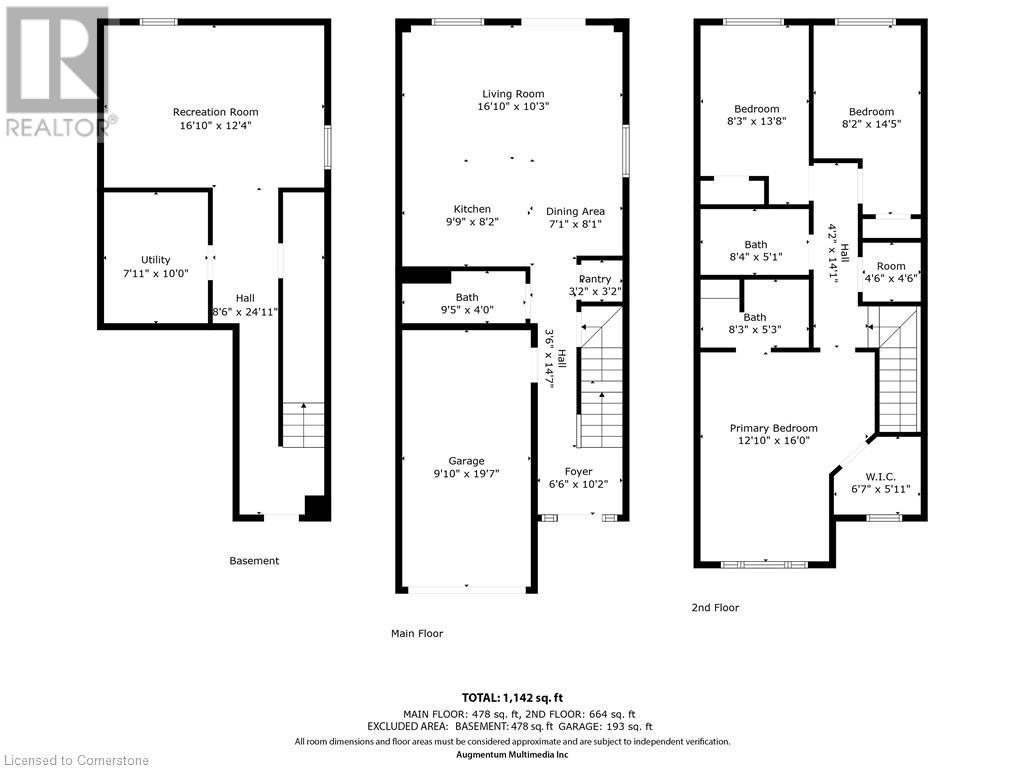3 Bedroom
3 Bathroom
1142 sqft
2 Level
Central Air Conditioning
Forced Air
$624,899
Stunning 3-bedroom, 2.5-bath freehold end-unit townhome at 67-20 McConkey Crescent in Brantford's coveted community! This exceptional floorplan welcomes you with a spacious foyer leading to a gorgeous open-concept kitchen, complete with ample storage, and a functional island perfect for gatherings. Step out to the massive main-floor deck your private retreat for entertaining or relaxing. Upstairs, find three inviting bedrooms, including a primary suite with a walk-in closet, picture window, and luxurious private ensuite. Two full bathrooms add convenience. The finished basement boasts a large rec room, ready for your personal touch. Move-in ready and turnkey, this home sits close to parks, top schools, shopping, restaurants, and highways everything you need is minutes away. Don't miss out book your viewing of this beautiful gem today before its gone! (id:50787)
Open House
This property has open houses!
Starts at:
2:00 pm
Ends at:
4:00 pm
Hosted by Alex Lantz with Team Mark Woehrle at RE/MAX Escarpment Realty Inc.
Property Details
|
MLS® Number
|
40709647 |
|
Property Type
|
Single Family |
|
Amenities Near By
|
Hospital, Schools, Shopping |
|
Equipment Type
|
Water Heater |
|
Parking Space Total
|
3 |
|
Rental Equipment Type
|
Water Heater |
Building
|
Bathroom Total
|
3 |
|
Bedrooms Above Ground
|
3 |
|
Bedrooms Total
|
3 |
|
Appliances
|
Dishwasher, Dryer, Freezer, Refrigerator, Stove, Washer |
|
Architectural Style
|
2 Level |
|
Basement Development
|
Finished |
|
Basement Type
|
Full (finished) |
|
Constructed Date
|
2011 |
|
Construction Style Attachment
|
Attached |
|
Cooling Type
|
Central Air Conditioning |
|
Exterior Finish
|
Brick, Stucco |
|
Foundation Type
|
Poured Concrete |
|
Half Bath Total
|
1 |
|
Heating Fuel
|
Natural Gas |
|
Heating Type
|
Forced Air |
|
Stories Total
|
2 |
|
Size Interior
|
1142 Sqft |
|
Type
|
Row / Townhouse |
|
Utility Water
|
Municipal Water |
Parking
Land
|
Access Type
|
Road Access, Highway Access |
|
Acreage
|
No |
|
Fence Type
|
Fence |
|
Land Amenities
|
Hospital, Schools, Shopping |
|
Sewer
|
Municipal Sewage System |
|
Size Depth
|
90 Ft |
|
Size Frontage
|
22 Ft |
|
Size Total Text
|
Under 1/2 Acre |
|
Zoning Description
|
Residential |
Rooms
| Level |
Type |
Length |
Width |
Dimensions |
|
Second Level |
Primary Bedroom |
|
|
12'10'' x 16'0'' |
|
Second Level |
Full Bathroom |
|
|
8'3'' x 5'3'' |
|
Second Level |
Bedroom |
|
|
8'3'' x 13'8'' |
|
Second Level |
Bedroom |
|
|
8'2'' x 14'5'' |
|
Second Level |
Bonus Room |
|
|
4'6'' x 4'6'' |
|
Second Level |
4pc Bathroom |
|
|
8'4'' x 5'1'' |
|
Basement |
Utility Room |
|
|
7'11'' x 10'1'' |
|
Basement |
Recreation Room |
|
|
16'10'' x 12'4'' |
|
Main Level |
Foyer |
|
|
6'6'' x 10'2'' |
|
Main Level |
2pc Bathroom |
|
|
9'5'' x 4'0'' |
|
Main Level |
Kitchen |
|
|
9'9'' x 8'2'' |
|
Main Level |
Pantry |
|
|
3'2'' x 3'2'' |
|
Main Level |
Dining Room |
|
|
7'1'' x 8'1'' |
|
Main Level |
Living Room |
|
|
16'10'' x 10'3'' |
Utilities
|
Cable
|
Available |
|
Electricity
|
Available |
|
Natural Gas
|
Available |
https://www.realtor.ca/real-estate/28155451/20-mcconkey-crescent-unit-67-brantford

