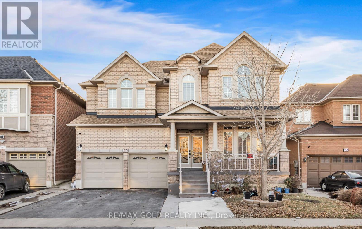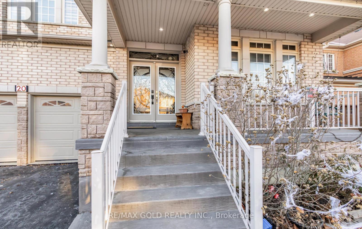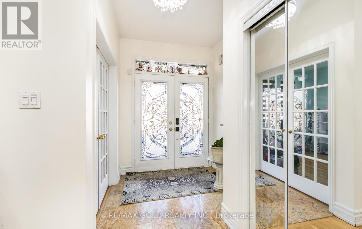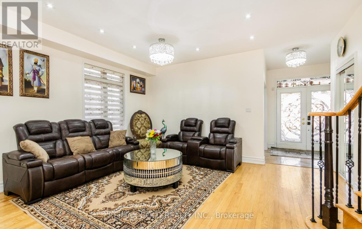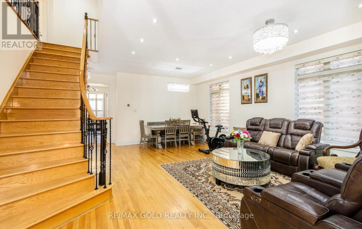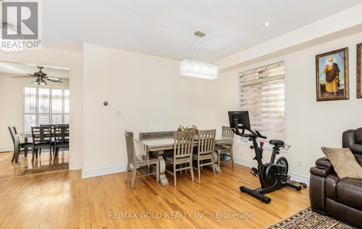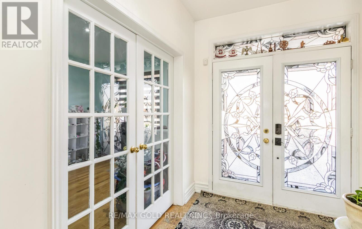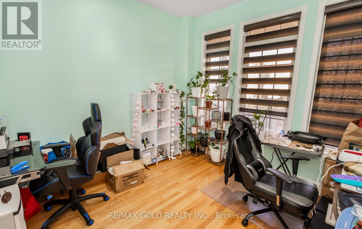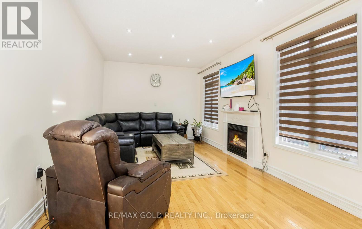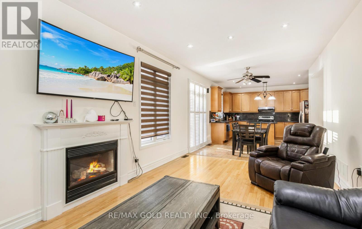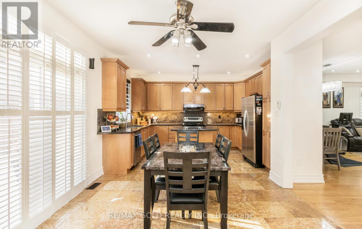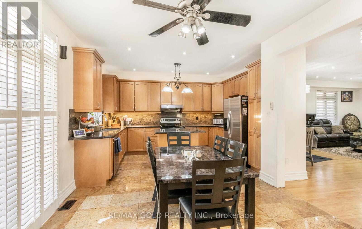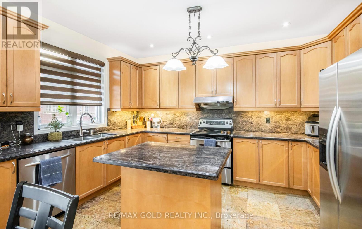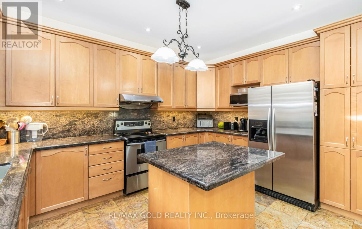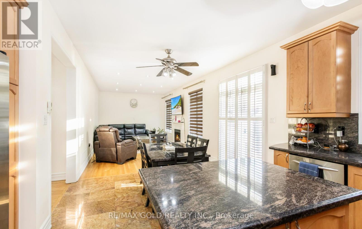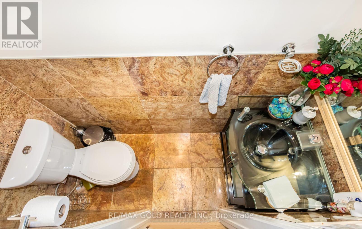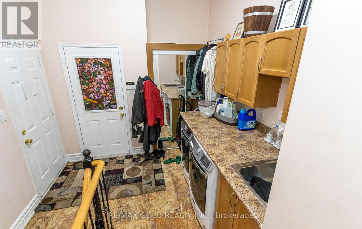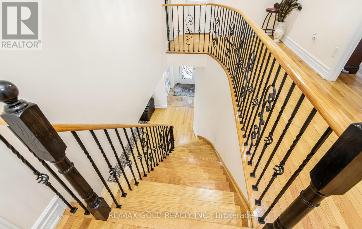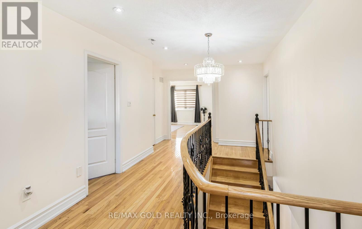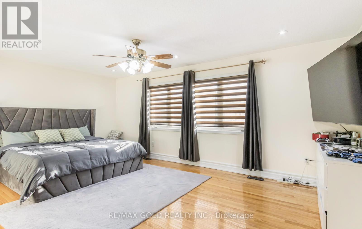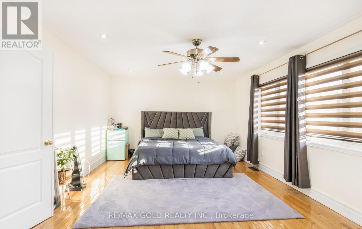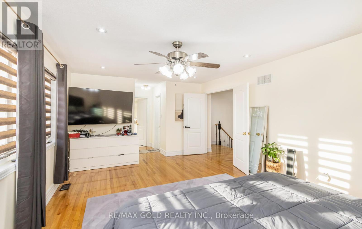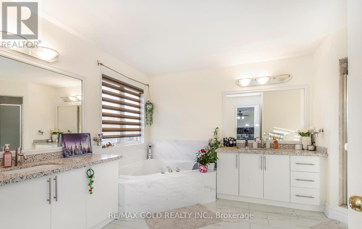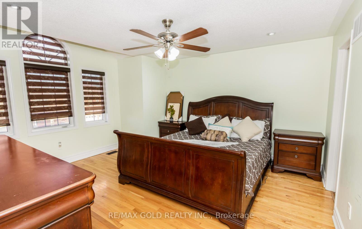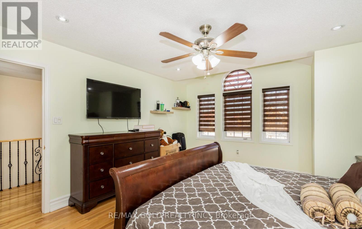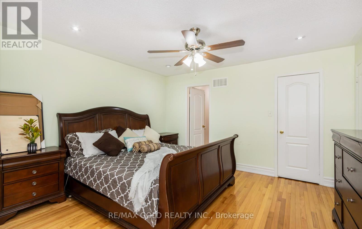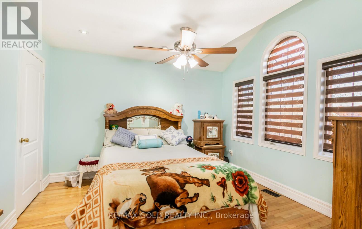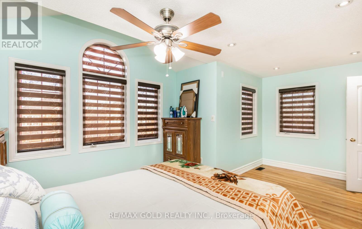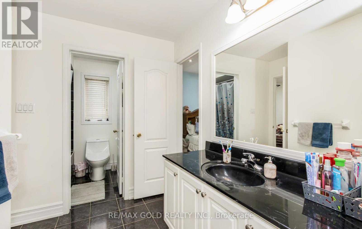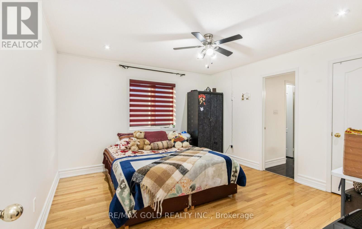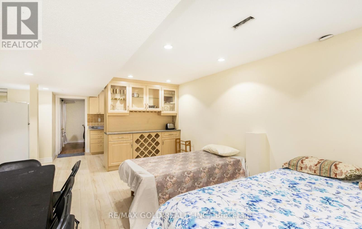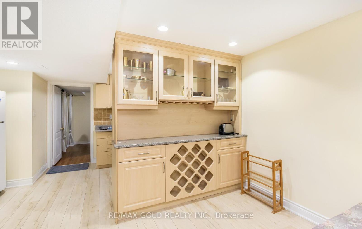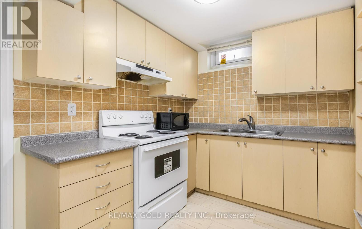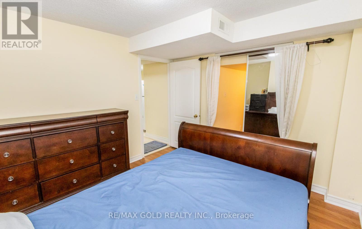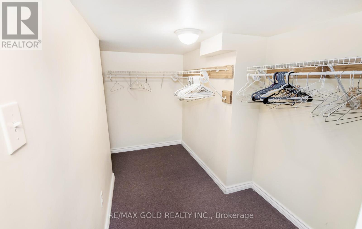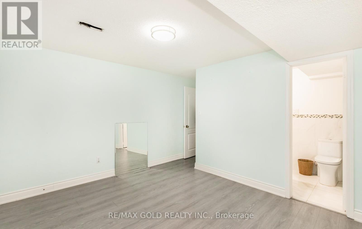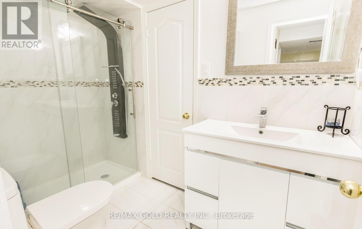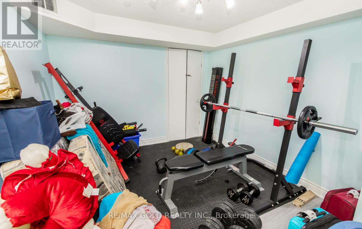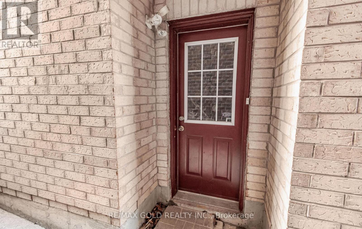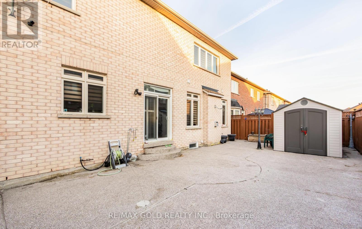7 Bedroom
5 Bathroom
Fireplace
Central Air Conditioning
Forced Air
$1,469,900
{!}Don't Miss A Beautiful Detached 4+3 Bedrooms, 5 Washrooms, 9ft ceiling In Highly Desirable Neighborhood{!}Close To all Amenities, Fabulous Modern Layout with Living & Family room with Spacious Kitchen with upgraded cabinets c/w Eat In Area, walk out to backyard{!}Granite Floors, Granite B/S in Kitchen, Hardwood Floor, No Carpet in the house{!} Roof (2018), New A/C & Furnace(2020), Exposed concrete wrap around the house, Jewell Stone on Main Porch & concrete backyard with Epoxy,10x12 Storage Shed In Backyard, Double Door Entry with Stained glass Insert, Upgraded Light Fixture, Oak Stairs with wrought Iron Pickets {!}Separate side Entrance to the basement by Builder!! **** EXTRAS **** {!} Roof (2018), A/C & Furnace(2020) {!} 2 Entrances to Bsmt Done By Builder!! (id:50787)
Property Details
|
MLS® Number
|
W8253738 |
|
Property Type
|
Single Family |
|
Community Name
|
Sandringham-Wellington |
|
Amenities Near By
|
Hospital, Park, Place Of Worship, Public Transit, Schools |
|
Community Features
|
Community Centre |
|
Parking Space Total
|
6 |
Building
|
Bathroom Total
|
5 |
|
Bedrooms Above Ground
|
4 |
|
Bedrooms Below Ground
|
3 |
|
Bedrooms Total
|
7 |
|
Basement Development
|
Finished |
|
Basement Features
|
Separate Entrance |
|
Basement Type
|
N/a (finished) |
|
Construction Style Attachment
|
Detached |
|
Cooling Type
|
Central Air Conditioning |
|
Exterior Finish
|
Brick, Stone |
|
Fireplace Present
|
Yes |
|
Heating Fuel
|
Natural Gas |
|
Heating Type
|
Forced Air |
|
Stories Total
|
2 |
|
Type
|
House |
Parking
Land
|
Acreage
|
No |
|
Land Amenities
|
Hospital, Park, Place Of Worship, Public Transit, Schools |
|
Size Irregular
|
45.28 X 85.3 Ft |
|
Size Total Text
|
45.28 X 85.3 Ft |
Rooms
| Level |
Type |
Length |
Width |
Dimensions |
|
Second Level |
Primary Bedroom |
5.8 m |
4 m |
5.8 m x 4 m |
|
Second Level |
Bedroom 2 |
4.2 m |
4.6 m |
4.2 m x 4.6 m |
|
Second Level |
Bedroom 3 |
5.5 m |
3.6 m |
5.5 m x 3.6 m |
|
Second Level |
Bedroom 4 |
4.2 m |
3.6 m |
4.2 m x 3.6 m |
|
Basement |
Recreational, Games Room |
4.9 m |
3.5 m |
4.9 m x 3.5 m |
|
Basement |
Bedroom |
4.4 m |
3.4 m |
4.4 m x 3.4 m |
|
Basement |
Bedroom |
3.3 m |
3.4 m |
3.3 m x 3.4 m |
|
Main Level |
Living Room |
6.4 m |
4.5 m |
6.4 m x 4.5 m |
|
Main Level |
Dining Room |
6.4 m |
4.5 m |
6.4 m x 4.5 m |
|
Main Level |
Den |
3.4 m |
3.4 m |
3.4 m x 3.4 m |
|
Main Level |
Family Room |
5.2 m |
3.5 m |
5.2 m x 3.5 m |
|
Main Level |
Kitchen |
7.8 m |
6.3 m |
7.8 m x 6.3 m |
https://www.realtor.ca/real-estate/26779070/20-lion-pride-lane-brampton-sandringham-wellington

