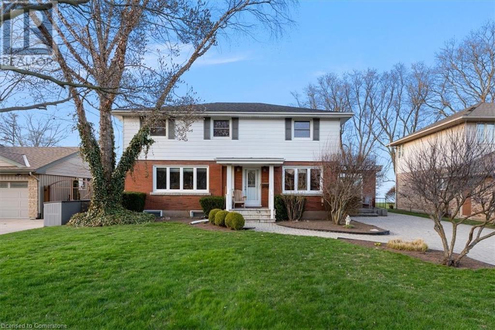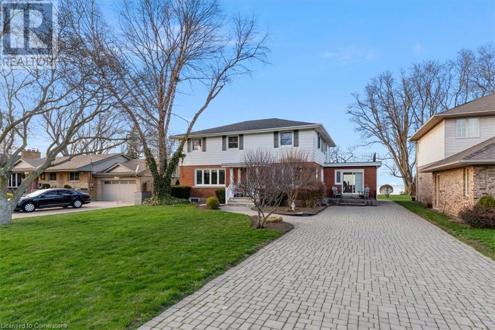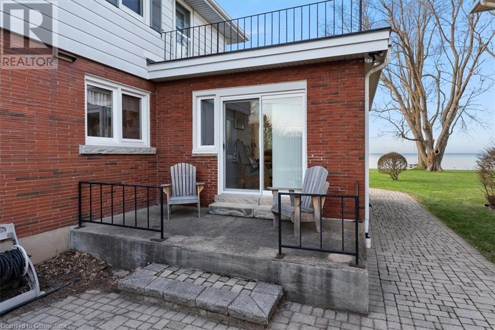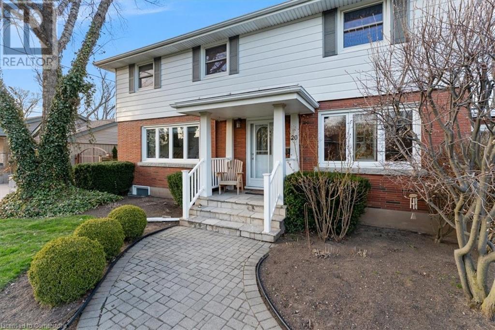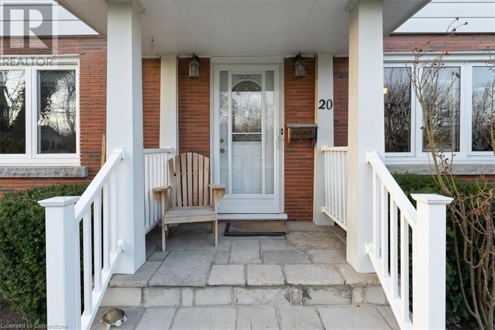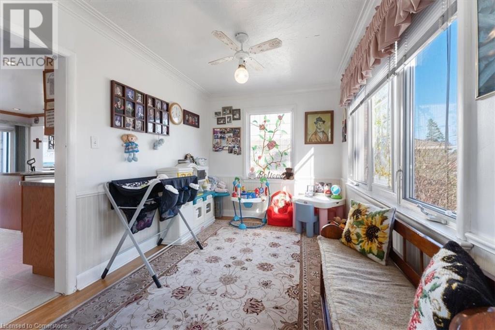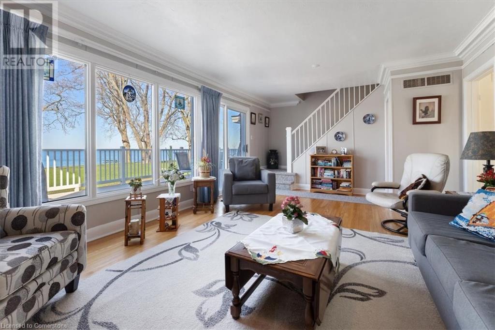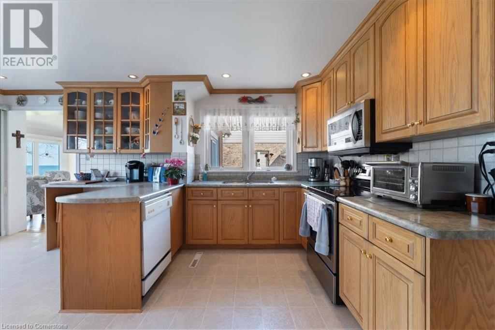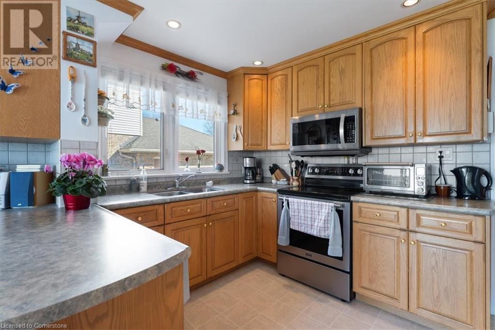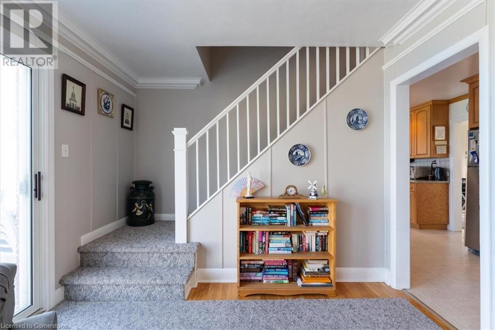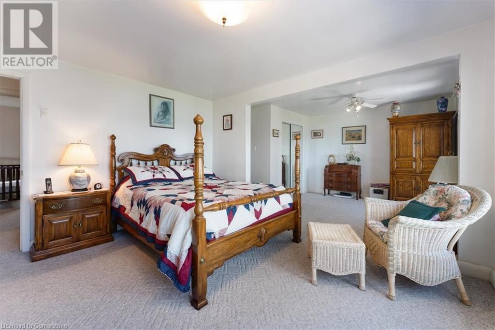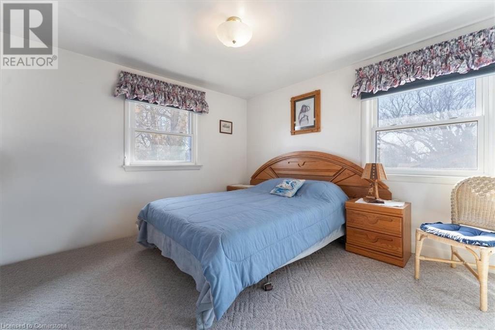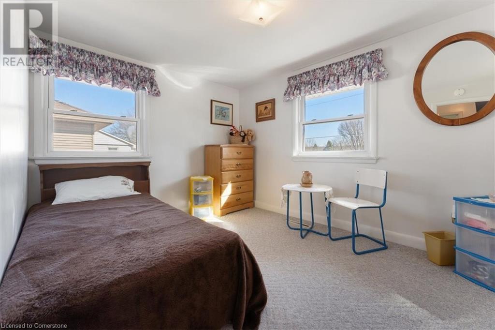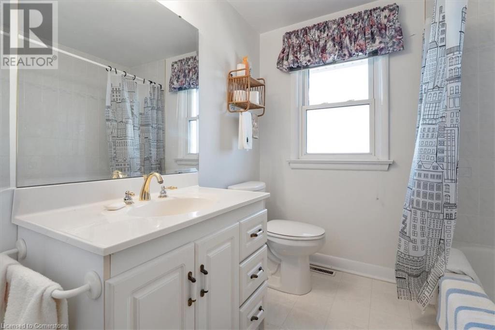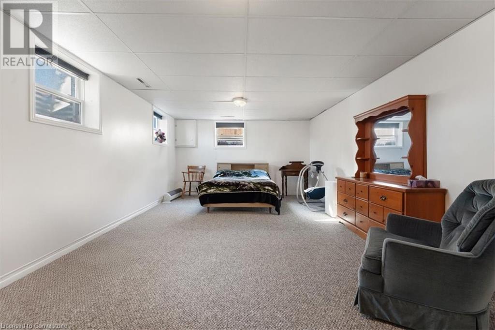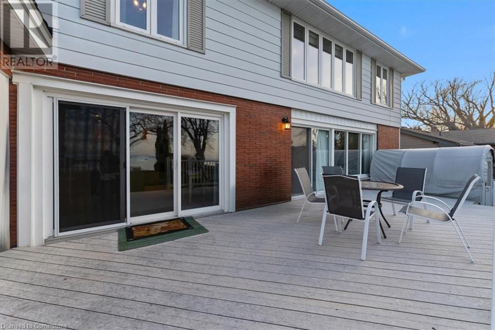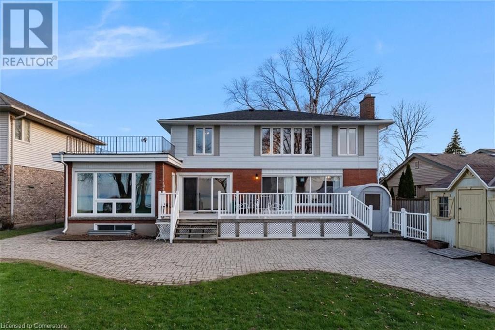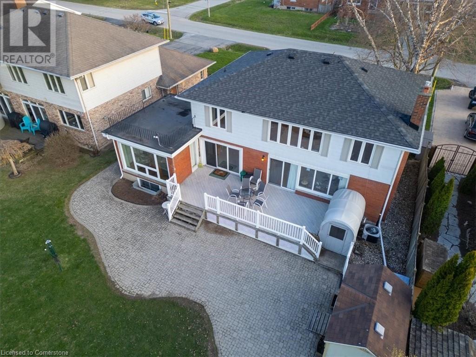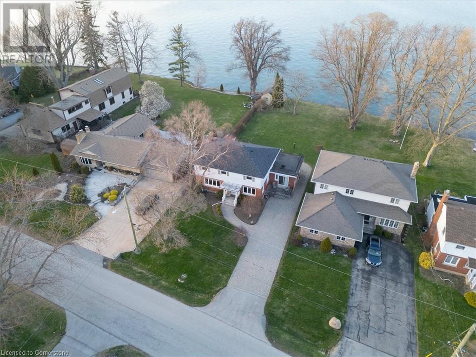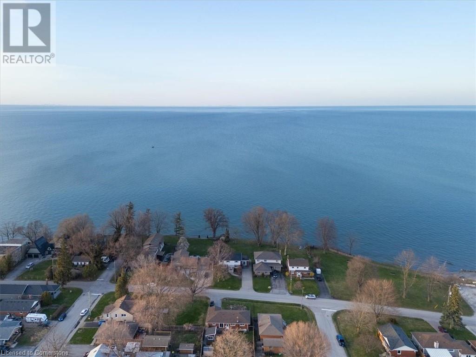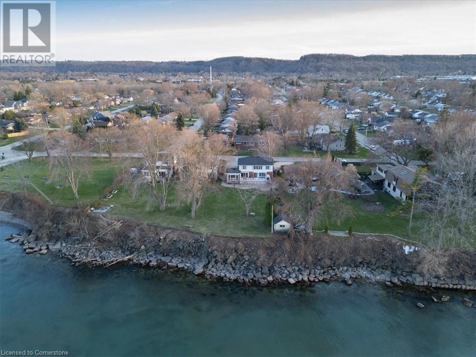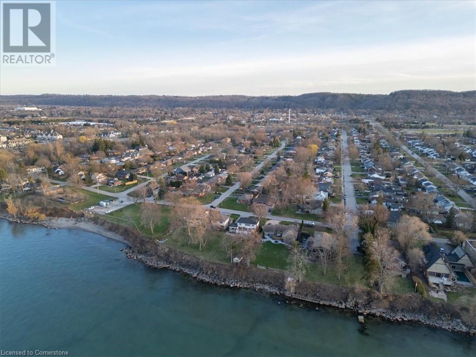20 Lakeside Drive Grimsby, Ontario L3M 2K7
$1,499,999
Welcome to 20 Lakeside Drive, Grimsby – Waterfront Living at its Best! Enjoy panoramic views of Lake Ontario and the Toronto skyline from this charming 1956 family home. Featuring a bright showstopper family sunroom with a gas fireplace, an eat-in kitchen with walkout to the deck, and an additional livingroom cozy with gas fireplace, with sliding doors to step outside onto the deck. The bedrooms are spacious, with opportunity to create additional bedrooms, if you have a big family. The finished basement includes a separate walk down entrance, large bedroom with walk-in closet, 3-piece bath, rec room, laundry, storage and cold room—ideal for in-laws or income potential. Well-maintained with annual HVAC and fireplace inspections (twice a year). Magnolia and lilac trees, two sheds, and water access via backyard stairs. A rare lakeside gem! Whether you're watching the boats go by with the sunrise over the lake or watching the stars from your backyard, 20 Lakeside Drive is a rare opportunity to own waterfront property in one of Grimsby's most scenic location. Shingles replaced (2018). (id:50787)
Open House
This property has open houses!
2:00 pm
Ends at:4:00 pm
2:00 pm
Ends at:4:00 pm
Property Details
| MLS® Number | 40720324 |
| Property Type | Single Family |
| Amenities Near By | Marina, Place Of Worship, Playground, Schools |
| Features | Lot With Lake, Sump Pump |
| Parking Space Total | 6 |
| Structure | Shed, Porch |
| View Type | Lake View |
| Water Front Name | Lake Ontario |
| Water Front Type | Waterfront |
Building
| Bathroom Total | 3 |
| Bedrooms Above Ground | 4 |
| Bedrooms Below Ground | 1 |
| Bedrooms Total | 5 |
| Appliances | Central Vacuum, Central Vacuum - Roughed In, Dishwasher, Dryer, Refrigerator, Stove, Washer, Window Coverings |
| Architectural Style | 2 Level |
| Basement Development | Finished |
| Basement Type | Full (finished) |
| Constructed Date | 1956 |
| Construction Style Attachment | Detached |
| Cooling Type | Central Air Conditioning |
| Exterior Finish | Brick, Vinyl Siding |
| Fireplace Present | Yes |
| Fireplace Total | 2 |
| Foundation Type | Block |
| Half Bath Total | 1 |
| Heating Fuel | Natural Gas |
| Stories Total | 2 |
| Size Interior | 3555 Sqft |
| Type | House |
| Utility Water | Municipal Water |
Land
| Access Type | Highway Access, Highway Nearby |
| Acreage | No |
| Land Amenities | Marina, Place Of Worship, Playground, Schools |
| Sewer | Municipal Sewage System |
| Size Depth | 232 Ft |
| Size Frontage | 65 Ft |
| Size Total Text | Under 1/2 Acre |
| Surface Water | Lake |
| Zoning Description | R2 |
Rooms
| Level | Type | Length | Width | Dimensions |
|---|---|---|---|---|
| Second Level | 4pc Bathroom | 7'3'' x 7'1'' | ||
| Second Level | Bedroom | 11'0'' x 11'3'' | ||
| Second Level | Bedroom | 12'3'' x 9'8'' | ||
| Second Level | Bedroom | 22'0'' x 11'9'' | ||
| Second Level | Primary Bedroom | 22'4'' x 12'8'' | ||
| Basement | Laundry Room | 10'9'' x 12'10'' | ||
| Basement | 3pc Bathroom | 7'2'' x 6'4'' | ||
| Basement | Bedroom | 25'8'' x 12'10'' | ||
| Basement | Recreation Room | 18'0'' x 13'2'' | ||
| Main Level | 2pc Bathroom | 4'8'' x 5'0'' | ||
| Main Level | Family Room | 13'1'' x 18'3'' | ||
| Main Level | Eat In Kitchen | 15'8'' x 18'3'' | ||
| Main Level | Living Room | 22'2'' x 13'1'' | ||
| Main Level | Dining Room | 18'9'' x 13'5'' | ||
| Main Level | Foyer | 18'0'' x 8'4'' |
https://www.realtor.ca/real-estate/28206866/20-lakeside-drive-grimsby

