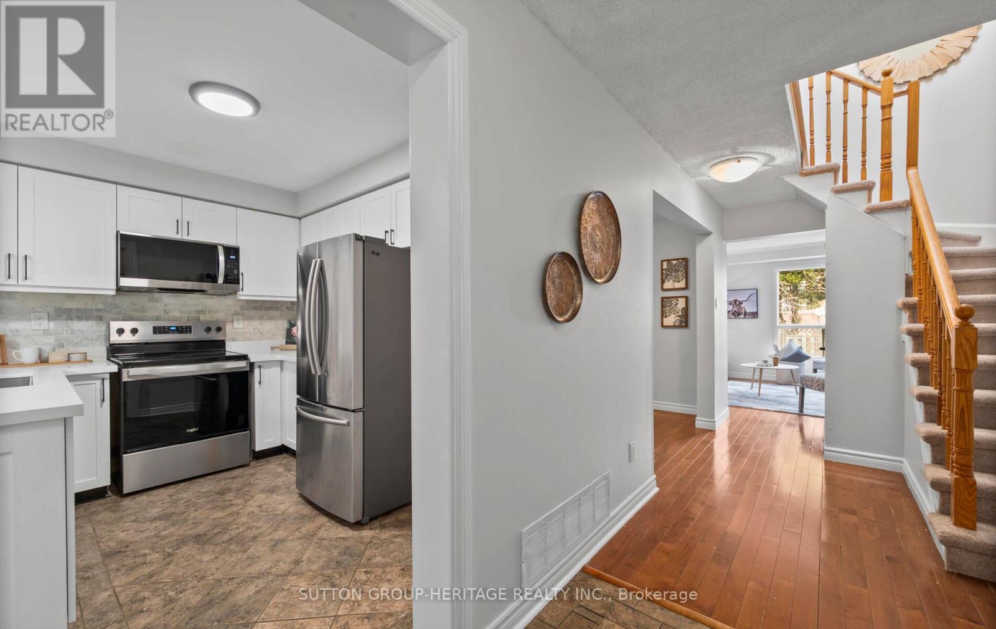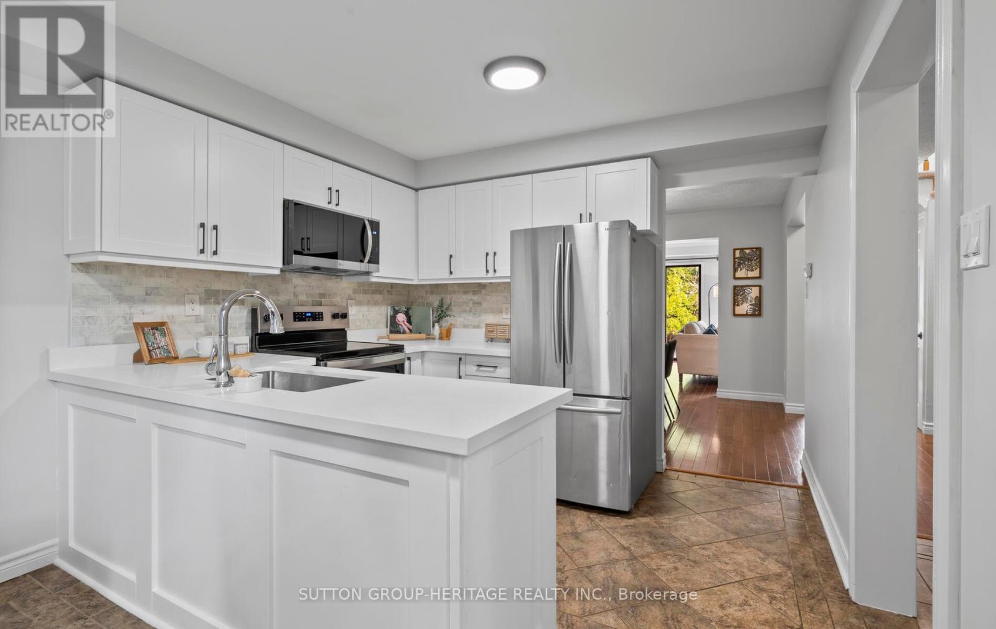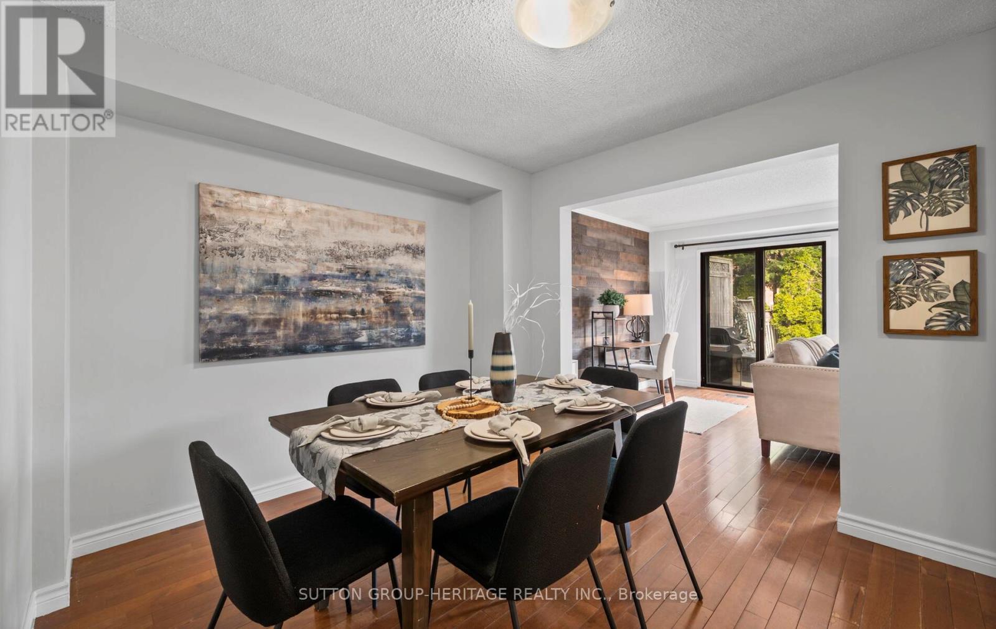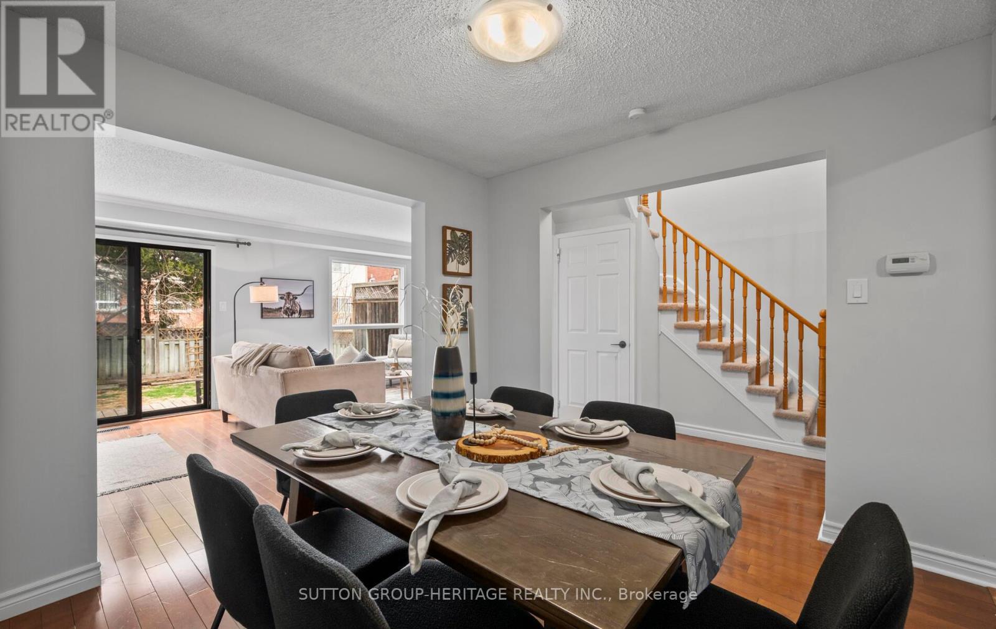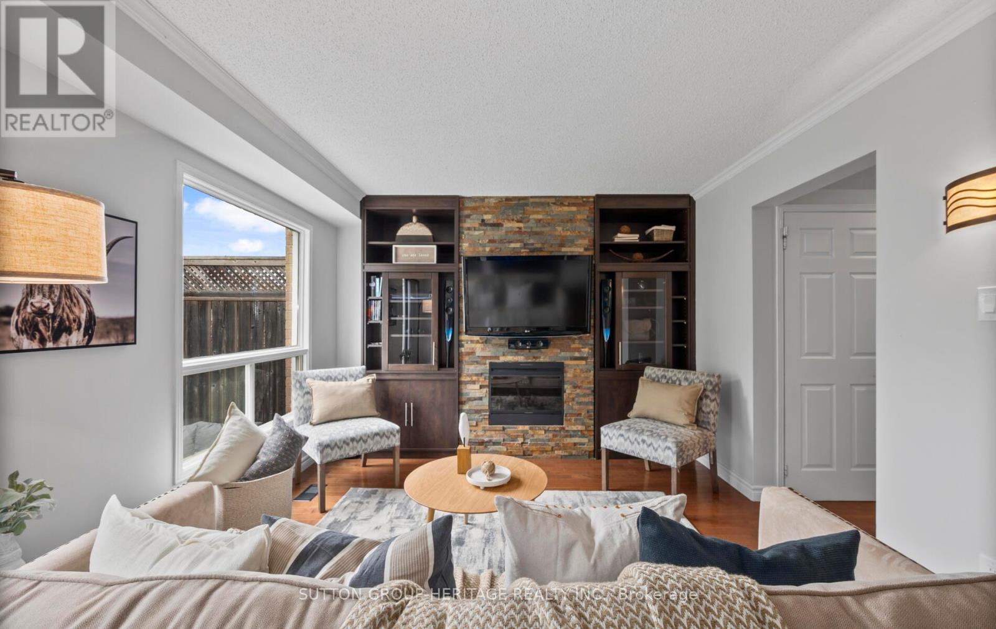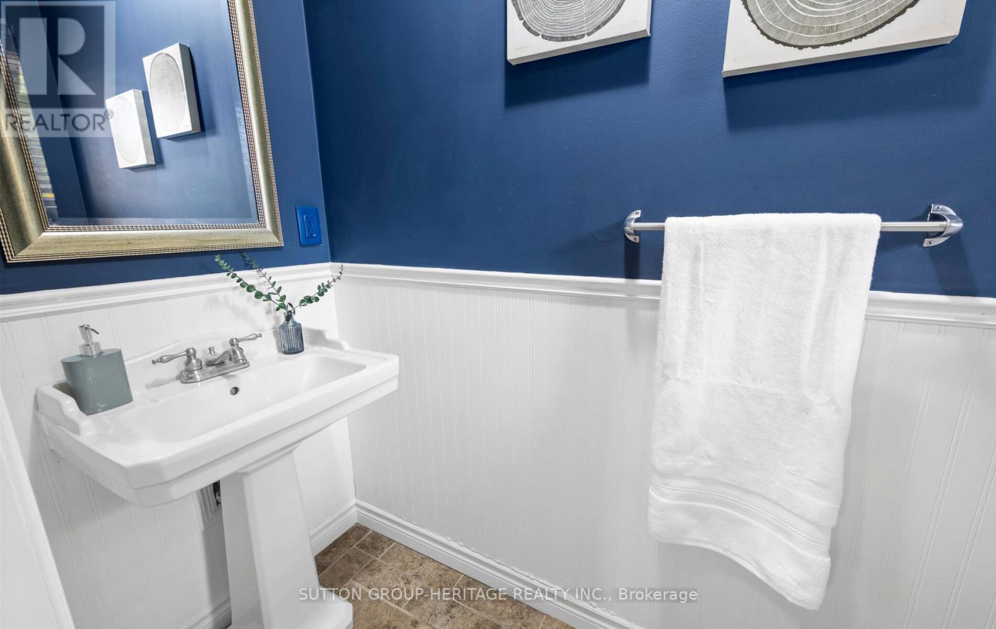289-597-1980
infolivingplus@gmail.com
20 Hughes Crescent Ajax (Central), Ontario L1T 3P9
3 Bedroom
3 Bathroom
1100 - 1500 sqft
Fireplace
Central Air Conditioning
Forced Air
$699,500
Welcome To 20 Hughes.... A Beautiful Freehold Townhome Nestled In Central Ajax. The Main Level Boasts An Updated Kitchen With Quartz Countertops & Breakfast Area. Retreat To The Cozy Living Room, Which Features Hardwood Floors, A Built-In Electric Fireplace & Cabinets, Accent Wall, Crown Moulding & Walks Out To A Private Deck. The Primary Bedroom Features 2 Large Closets & A Beautifully Renovated 4PC Semi-Ensuite. The House Is Completed With a Finished Basement Including A 3PC Washroom. Centrally Located Close To Schools, Shopping, Parks & Community Center. Quick Access To 401 & Hwy 2. (id:50787)
Property Details
| MLS® Number | E12100534 |
| Property Type | Single Family |
| Community Name | Central |
| Parking Space Total | 3 |
Building
| Bathroom Total | 3 |
| Bedrooms Above Ground | 3 |
| Bedrooms Total | 3 |
| Amenities | Fireplace(s) |
| Appliances | Water Heater, Dishwasher, Dryer, Freezer, Microwave, Stove, Washer, Window Coverings, Refrigerator |
| Basement Development | Finished |
| Basement Type | N/a (finished) |
| Construction Style Attachment | Attached |
| Cooling Type | Central Air Conditioning |
| Exterior Finish | Brick |
| Fireplace Present | Yes |
| Fireplace Total | 1 |
| Flooring Type | Ceramic, Hardwood, Laminate, Carpeted |
| Foundation Type | Concrete |
| Half Bath Total | 1 |
| Heating Fuel | Natural Gas |
| Heating Type | Forced Air |
| Stories Total | 2 |
| Size Interior | 1100 - 1500 Sqft |
| Type | Row / Townhouse |
| Utility Water | Municipal Water |
Parking
| Attached Garage | |
| Garage |
Land
| Acreage | No |
| Sewer | Sanitary Sewer |
| Size Depth | 109 Ft ,10 In |
| Size Frontage | 20 Ft |
| Size Irregular | 20 X 109.9 Ft |
| Size Total Text | 20 X 109.9 Ft |
Rooms
| Level | Type | Length | Width | Dimensions |
|---|---|---|---|---|
| Second Level | Primary Bedroom | 4.512 m | 3.91 m | 4.512 m x 3.91 m |
| Second Level | Bedroom 2 | 4.914 m | 2.713 m | 4.914 m x 2.713 m |
| Second Level | Bedroom 3 | 3.013 m | 2.825 m | 3.013 m x 2.825 m |
| Basement | Recreational, Games Room | 5.698 m | 3.308 m | 5.698 m x 3.308 m |
| Basement | Exercise Room | 5.467 m | 3.577 m | 5.467 m x 3.577 m |
| Main Level | Kitchen | 3.24 m | 2.598 m | 3.24 m x 2.598 m |
| Main Level | Eating Area | 3.24 m | 2.35 m | 3.24 m x 2.35 m |
| Main Level | Dining Room | 3.293 m | 3.024 m | 3.293 m x 3.024 m |
| Main Level | Living Room | 5.293 m | 3.462 m | 5.293 m x 3.462 m |
https://www.realtor.ca/real-estate/28207406/20-hughes-crescent-ajax-central-central



