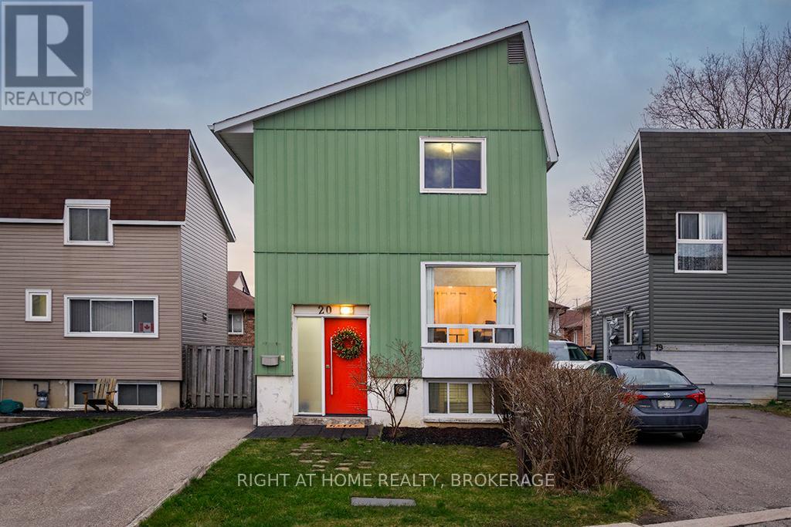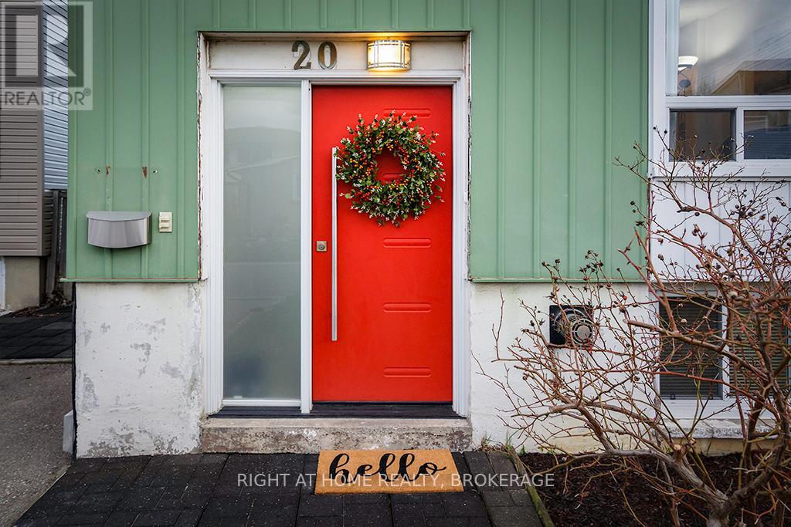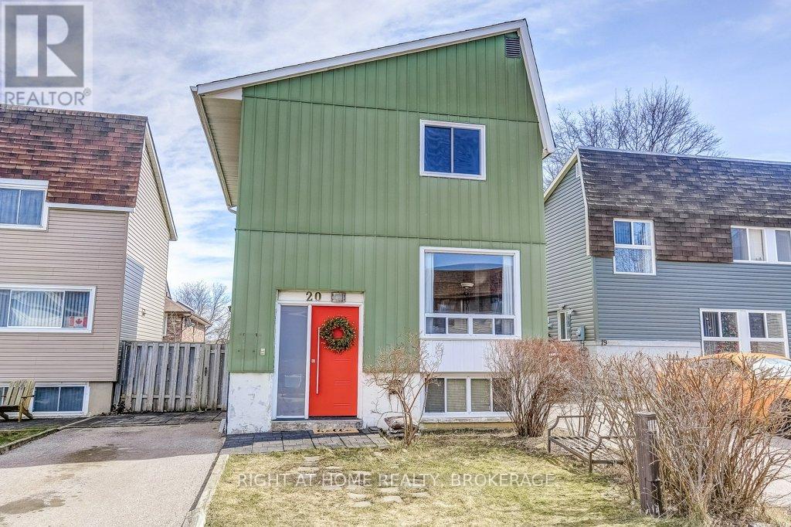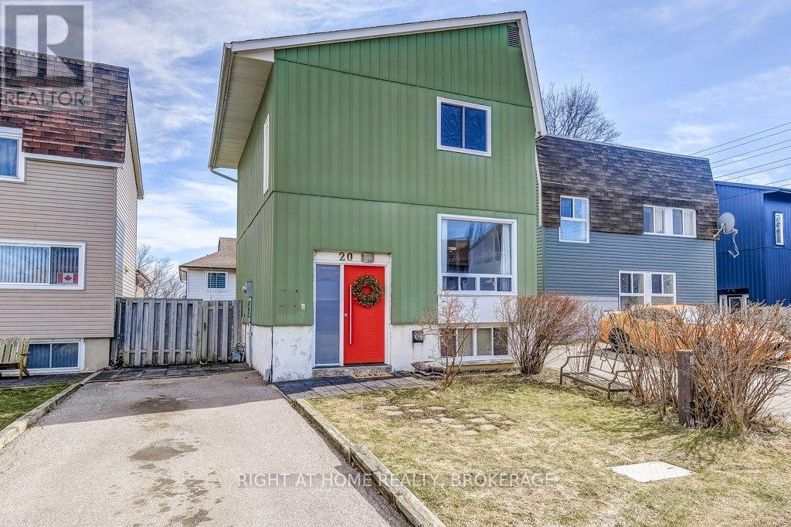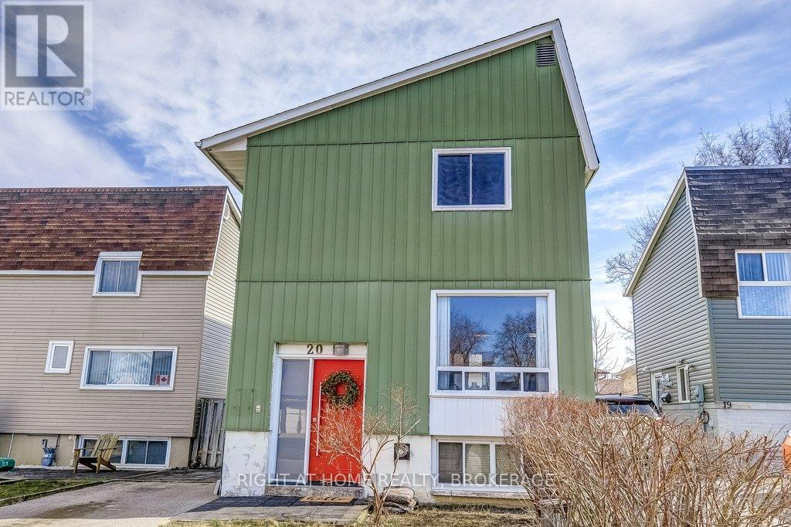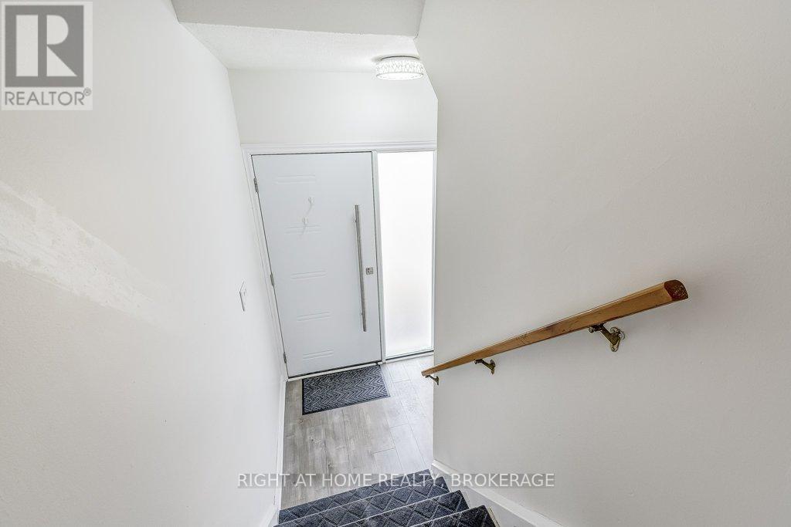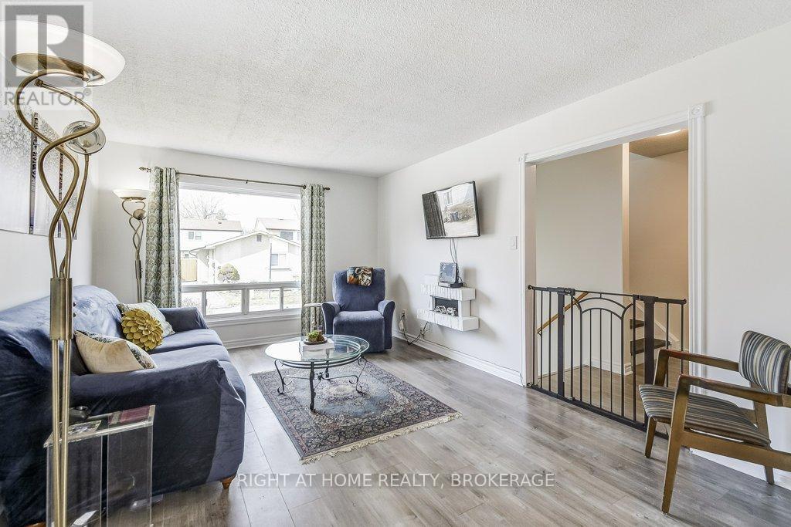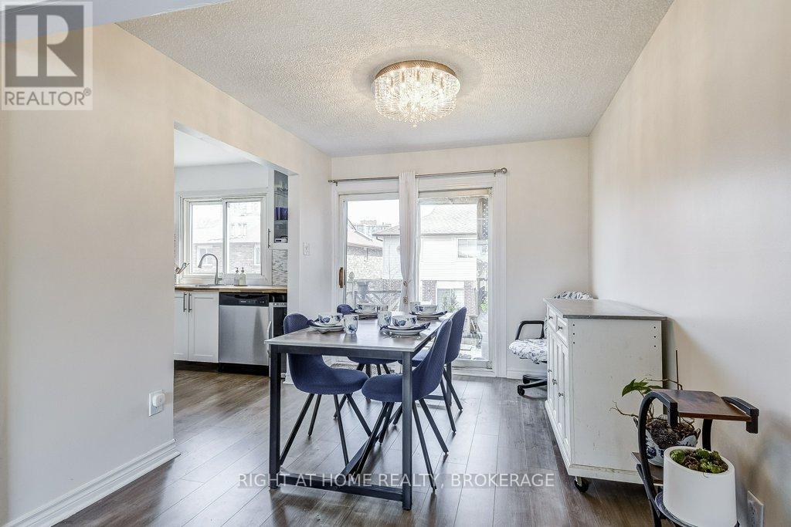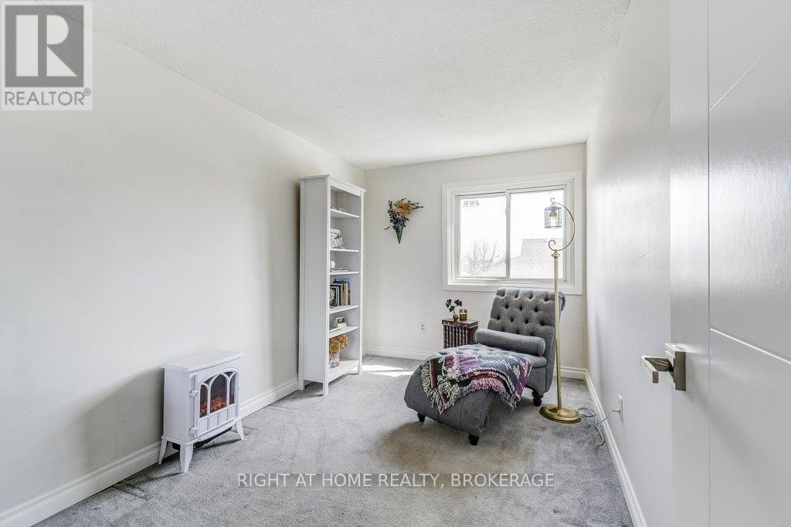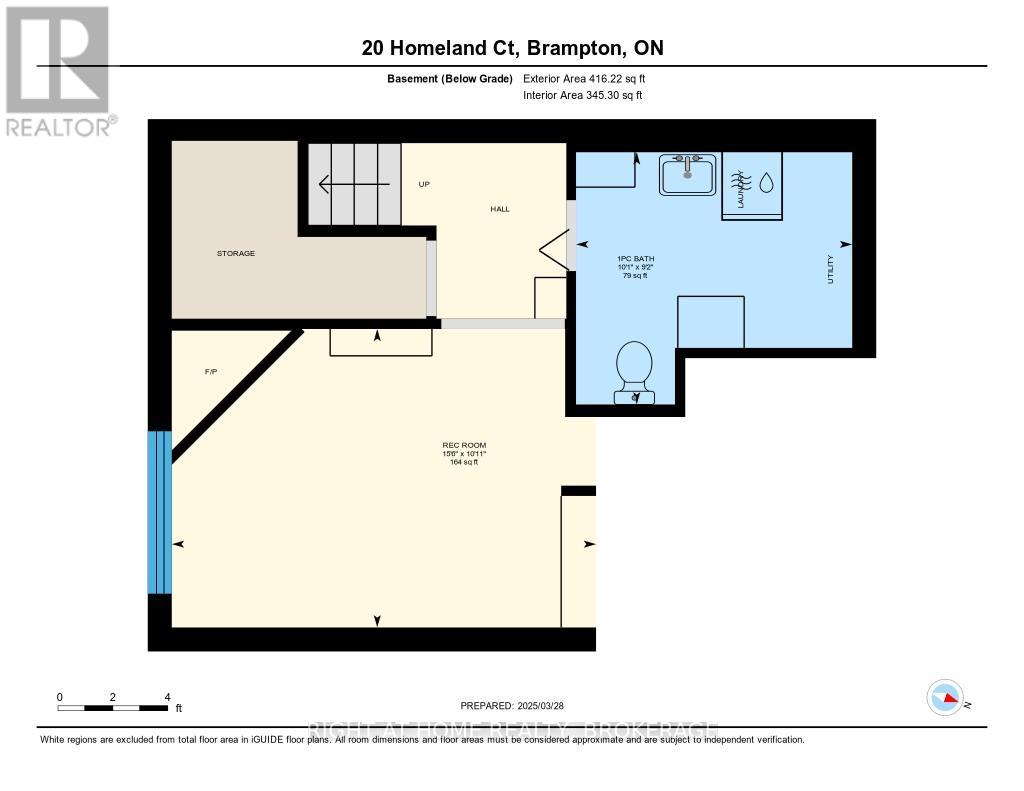3 Bedroom
2 Bathroom
1100 - 1500 sqft
Fireplace
Baseboard Heaters
$746,900
Still haven't found what you're looking for? Then get ready to fall in love with this 3 bedroom, 2 bath home in Brampton's idyllic Central Park neighbourhood. Tucked in on a quiet cul-de-sac this home offers the perfect blend of convenience and comfort. Centrally located near schools, amenities, and public transit, its an ideal spot for families and professionals alike. Imagine starting your day in a stunning new kitchen, designed with modern finishes that make cooking a pleasure. Picture hosting friends in the open dining area that flows seamlessly onto the deck perfect for summer BBQs and evening gatherings. The fenced backyard offers a private retreat, ideal for relaxing or playing with the kids. The fresh paint and new flooring throughout the main level and primary bedroom make it move-in ready, so you can focus on what really matters building memories. The partially finished basement provides flexible space for guests, a home office, or a cozy retreat. Less than 5 a minute walk to Hanover Public School, 10 minute walk to Lester B Pearson Elementary School, and 30 minute walk to North Park SS. This home truly has it all. Don't miss the chance to make it your own! (id:50787)
Property Details
|
MLS® Number
|
W12095529 |
|
Property Type
|
Single Family |
|
Community Name
|
Central Park |
|
Amenities Near By
|
Place Of Worship, Park, Hospital, Public Transit |
|
Features
|
Cul-de-sac |
|
Parking Space Total
|
2 |
|
Structure
|
Deck |
Building
|
Bathroom Total
|
2 |
|
Bedrooms Above Ground
|
3 |
|
Bedrooms Total
|
3 |
|
Age
|
51 To 99 Years |
|
Amenities
|
Fireplace(s) |
|
Appliances
|
Water Heater - Tankless, Water Meter, Dishwasher, Dryer, Freezer, Stove, Washer, Window Air Conditioner, Wine Fridge, Refrigerator |
|
Basement Development
|
Partially Finished |
|
Basement Type
|
N/a (partially Finished) |
|
Construction Style Attachment
|
Detached |
|
Exterior Finish
|
Concrete, Aluminum Siding |
|
Fire Protection
|
Smoke Detectors |
|
Fireplace Present
|
Yes |
|
Fireplace Total
|
5 |
|
Flooring Type
|
Laminate |
|
Foundation Type
|
Poured Concrete |
|
Half Bath Total
|
1 |
|
Heating Fuel
|
Electric |
|
Heating Type
|
Baseboard Heaters |
|
Stories Total
|
2 |
|
Size Interior
|
1100 - 1500 Sqft |
|
Type
|
House |
|
Utility Water
|
Municipal Water |
Parking
Land
|
Acreage
|
No |
|
Land Amenities
|
Place Of Worship, Park, Hospital, Public Transit |
|
Sewer
|
Sanitary Sewer |
|
Size Depth
|
69 Ft ,1 In |
|
Size Frontage
|
29 Ft ,2 In |
|
Size Irregular
|
29.2 X 69.1 Ft |
|
Size Total Text
|
29.2 X 69.1 Ft |
|
Zoning Description
|
Rm1(a) |
Rooms
| Level |
Type |
Length |
Width |
Dimensions |
|
Second Level |
Bedroom |
3.54 m |
2.52 m |
3.54 m x 2.52 m |
|
Second Level |
Bedroom 2 |
2.4 m |
3.66 m |
2.4 m x 3.66 m |
|
Second Level |
Primary Bedroom |
3.29 m |
3.65 m |
3.29 m x 3.65 m |
|
Second Level |
Bathroom |
2.27 m |
1.49 m |
2.27 m x 1.49 m |
|
Basement |
Family Room |
3.32 m |
4.71 m |
3.32 m x 4.71 m |
|
Basement |
Bathroom |
2.8 m |
3.07 m |
2.8 m x 3.07 m |
|
Main Level |
Living Room |
3.4 m |
4.6 m |
3.4 m x 4.6 m |
|
Main Level |
Dining Room |
2.71 m |
3.22 m |
2.71 m x 3.22 m |
|
Main Level |
Kitchen |
2.92 m |
3.19 m |
2.92 m x 3.19 m |
Utilities
|
Cable
|
Installed |
|
Sewer
|
Installed |
https://www.realtor.ca/real-estate/28195926/20-homeland-court-brampton-central-park-central-park

