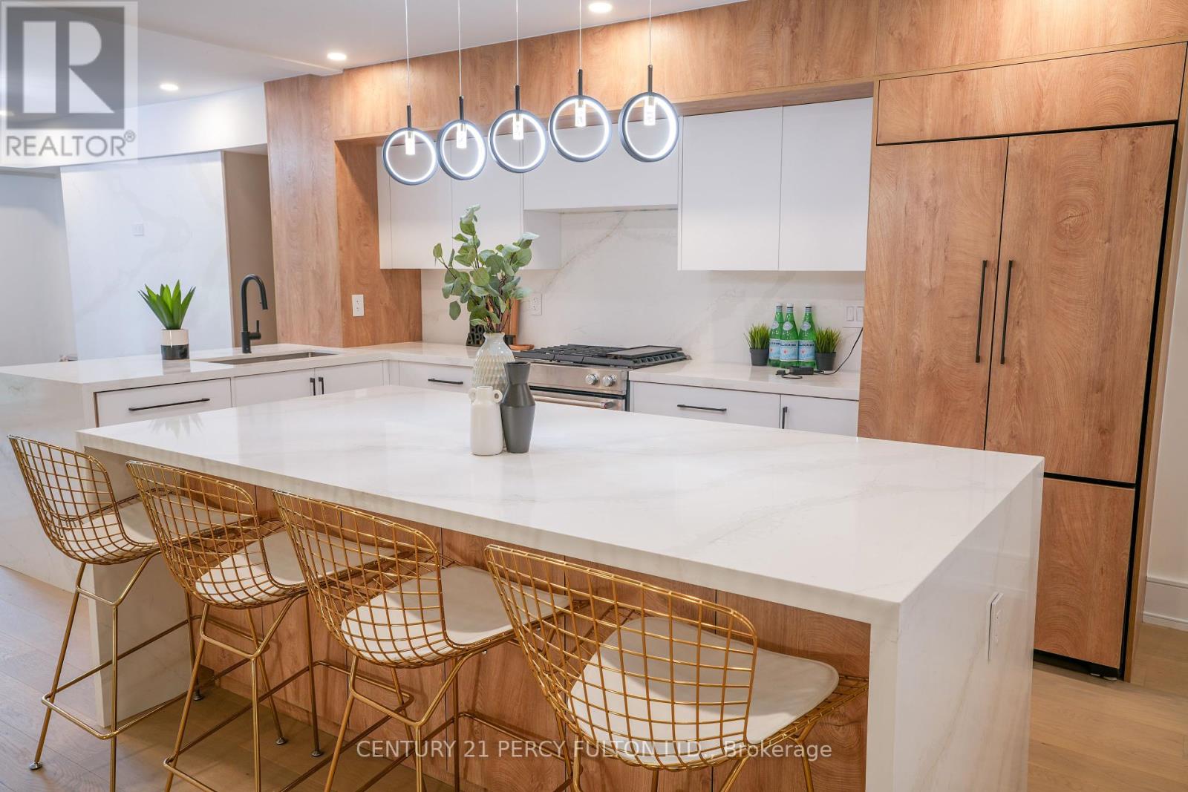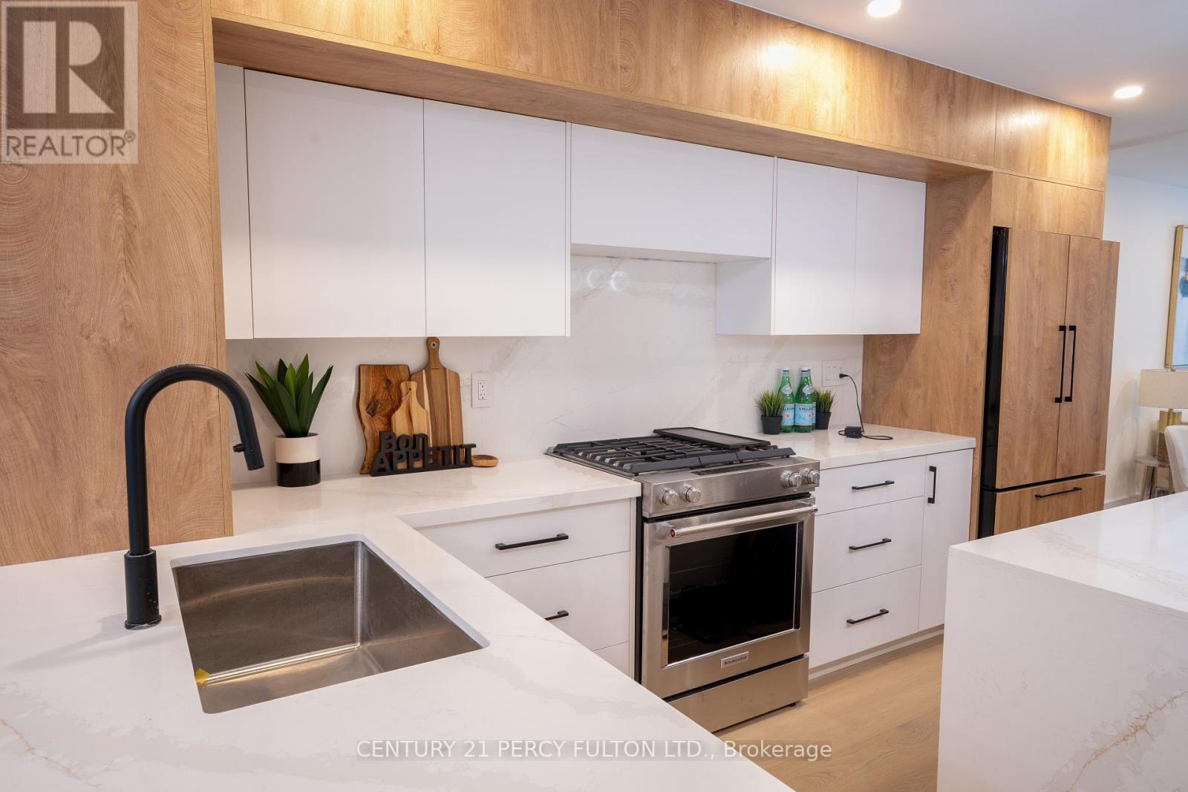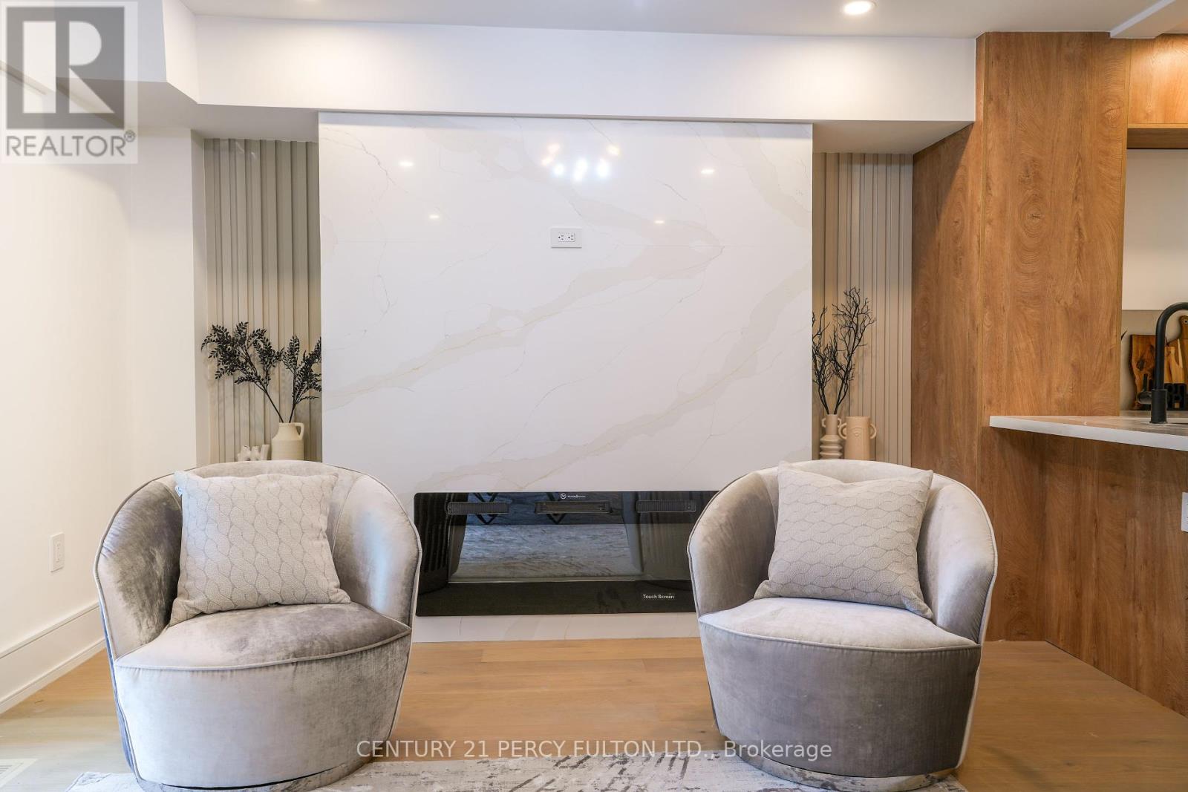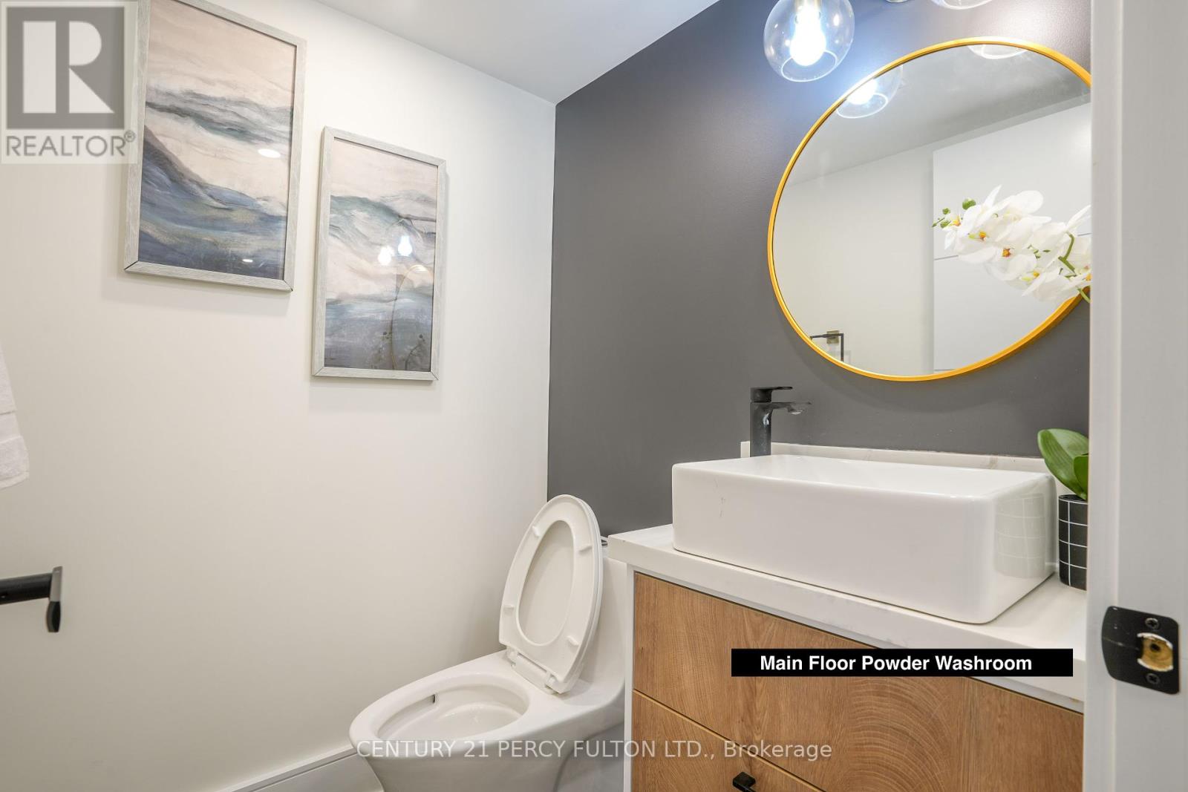4 Bedroom
4 Bathroom
Fireplace
Central Air Conditioning
Forced Air
$1,989,000
This Charming Detached Residence Backs Directly Onto The Prestigious Toronto Hunt Club, Offering You Unparalleled Access To Lush Greens And An Exclusive Golf Course Experience Right From Your Backyard. This Unique Three Stored Home Provides Endless Possibilities To Customize The Space To Fit Your Lifestyle Whether You Envision A Relaxing Sauna, Laundry Room, Of An Expanded Recreation Room In The Basement. Step Outside To Find A Serene Backyard Oasis, Complete With A Private Gate To The Golf Course And Stunning Views Of The Beautifully Maintained Fairways. The Rooftop Bar And Patio Offer A Perfect Retreat For Unwinding On Entertaining, With Breathtaking Vistas Of The Course. With Its Ideal Blend Of Charm, Convince, And Leisure This Remarkable Home Is A Rare Gem In A Sought-After Location, Just A Short Stroll From The Beach. For Golf Enthusiasts Or Those In Search Of A Peaceful Sanctuary, This Three-Storied Paradise Is A True Hole-In-One (id:50787)
Property Details
|
MLS® Number
|
E9011809 |
|
Property Type
|
Single Family |
|
Community Name
|
Birchcliffe-Cliffside |
|
Amenities Near By
|
Park, Public Transit |
|
Parking Space Total
|
2 |
Building
|
Bathroom Total
|
4 |
|
Bedrooms Above Ground
|
4 |
|
Bedrooms Total
|
4 |
|
Appliances
|
Dishwasher, Dryer, Garage Door Opener, Refrigerator, Stove, Washer |
|
Basement Development
|
Finished |
|
Basement Type
|
N/a (finished) |
|
Construction Style Attachment
|
Detached |
|
Cooling Type
|
Central Air Conditioning |
|
Exterior Finish
|
Stucco |
|
Fireplace Present
|
Yes |
|
Foundation Type
|
Concrete |
|
Heating Fuel
|
Natural Gas |
|
Heating Type
|
Forced Air |
|
Stories Total
|
3 |
|
Type
|
House |
|
Utility Water
|
Municipal Water |
Parking
Land
|
Acreage
|
No |
|
Land Amenities
|
Park, Public Transit |
|
Sewer
|
Sanitary Sewer |
|
Size Irregular
|
25.02 X 92.54 Ft |
|
Size Total Text
|
25.02 X 92.54 Ft |
|
Surface Water
|
Lake/pond |
Rooms
| Level |
Type |
Length |
Width |
Dimensions |
|
Second Level |
Primary Bedroom |
3.96 m |
4.27 m |
3.96 m x 4.27 m |
|
Second Level |
Bedroom 2 |
3.32 m |
2.83 m |
3.32 m x 2.83 m |
|
Second Level |
Bedroom 3 |
2.8 m |
3.26 m |
2.8 m x 3.26 m |
|
Second Level |
Bedroom 4 |
2.83 m |
3.08 m |
2.83 m x 3.08 m |
|
Third Level |
Other |
4.57 m |
2.44 m |
4.57 m x 2.44 m |
|
Third Level |
Other |
4.27 m |
2.74 m |
4.27 m x 2.74 m |
|
Basement |
Recreational, Games Room |
5.79 m |
3.05 m |
5.79 m x 3.05 m |
|
Basement |
Other |
|
|
Measurements not available |
|
Main Level |
Living Room |
4.08 m |
4.3 m |
4.08 m x 4.3 m |
|
Main Level |
Kitchen |
3.66 m |
3.05 m |
3.66 m x 3.05 m |
|
Main Level |
Family Room |
3.96 m |
2.74 m |
3.96 m x 2.74 m |
|
Main Level |
Dining Room |
3.96 m |
2.74 m |
3.96 m x 2.74 m |
https://www.realtor.ca/real-estate/27126109/20-haig-avenue-toronto-birchcliffe-cliffside









































