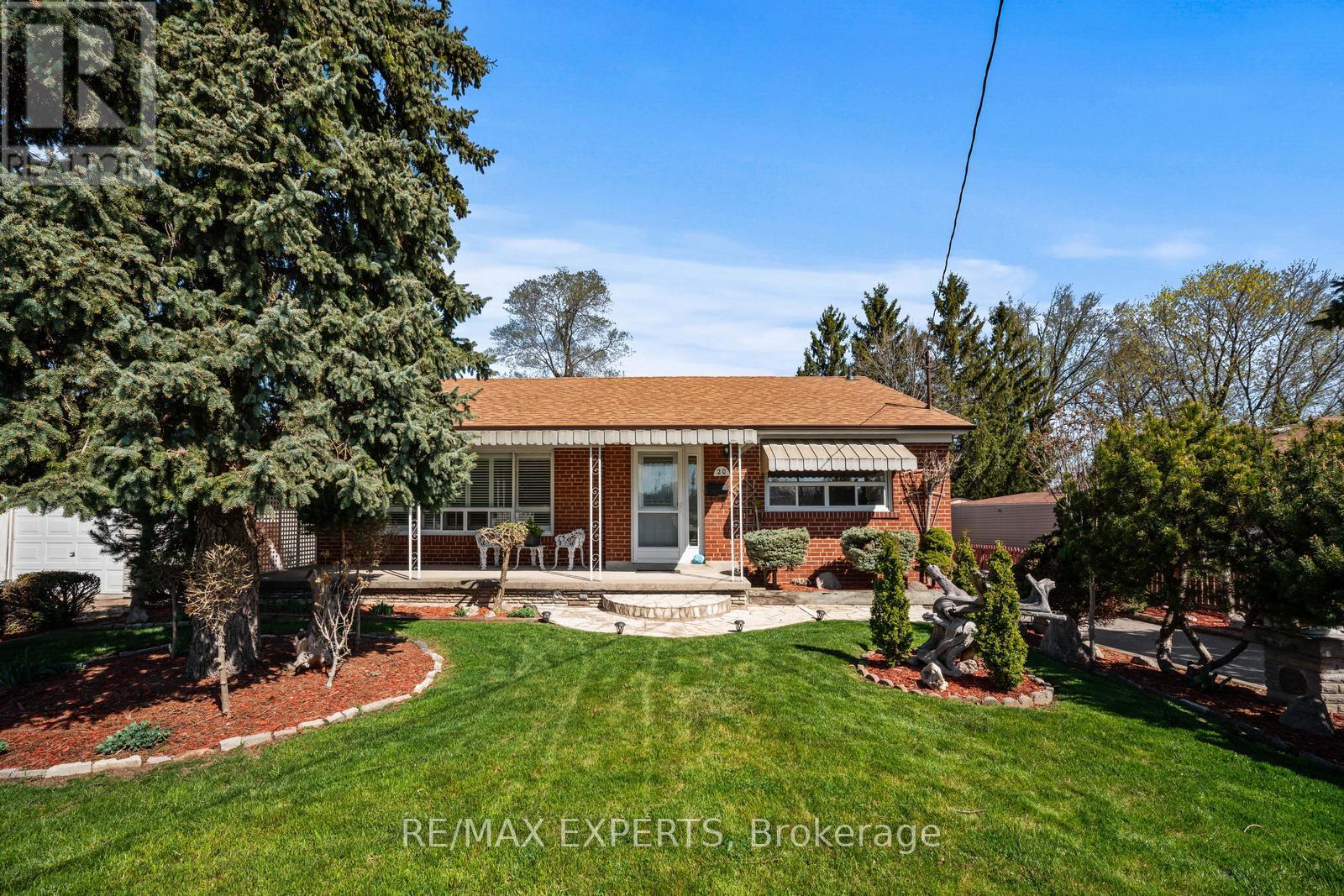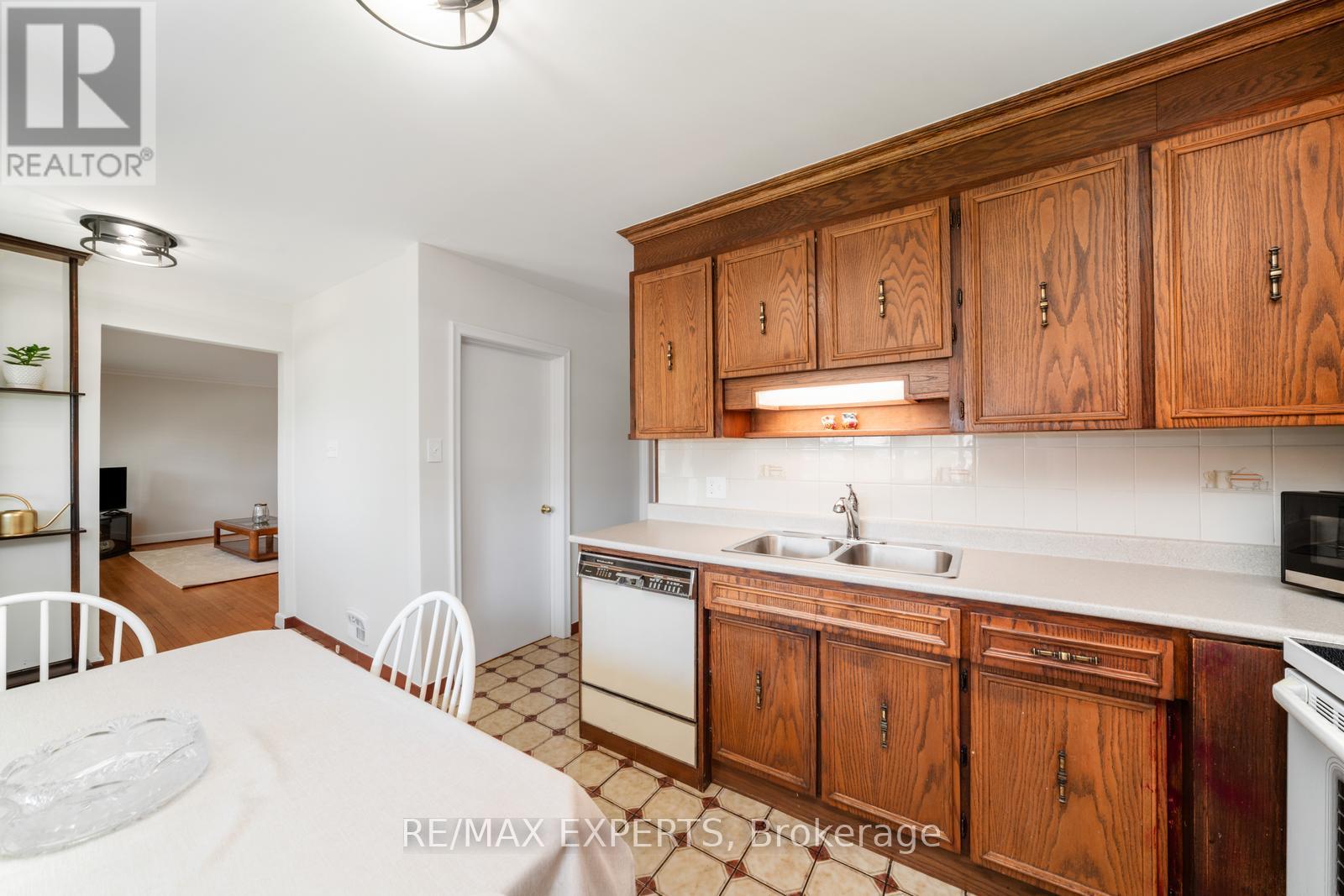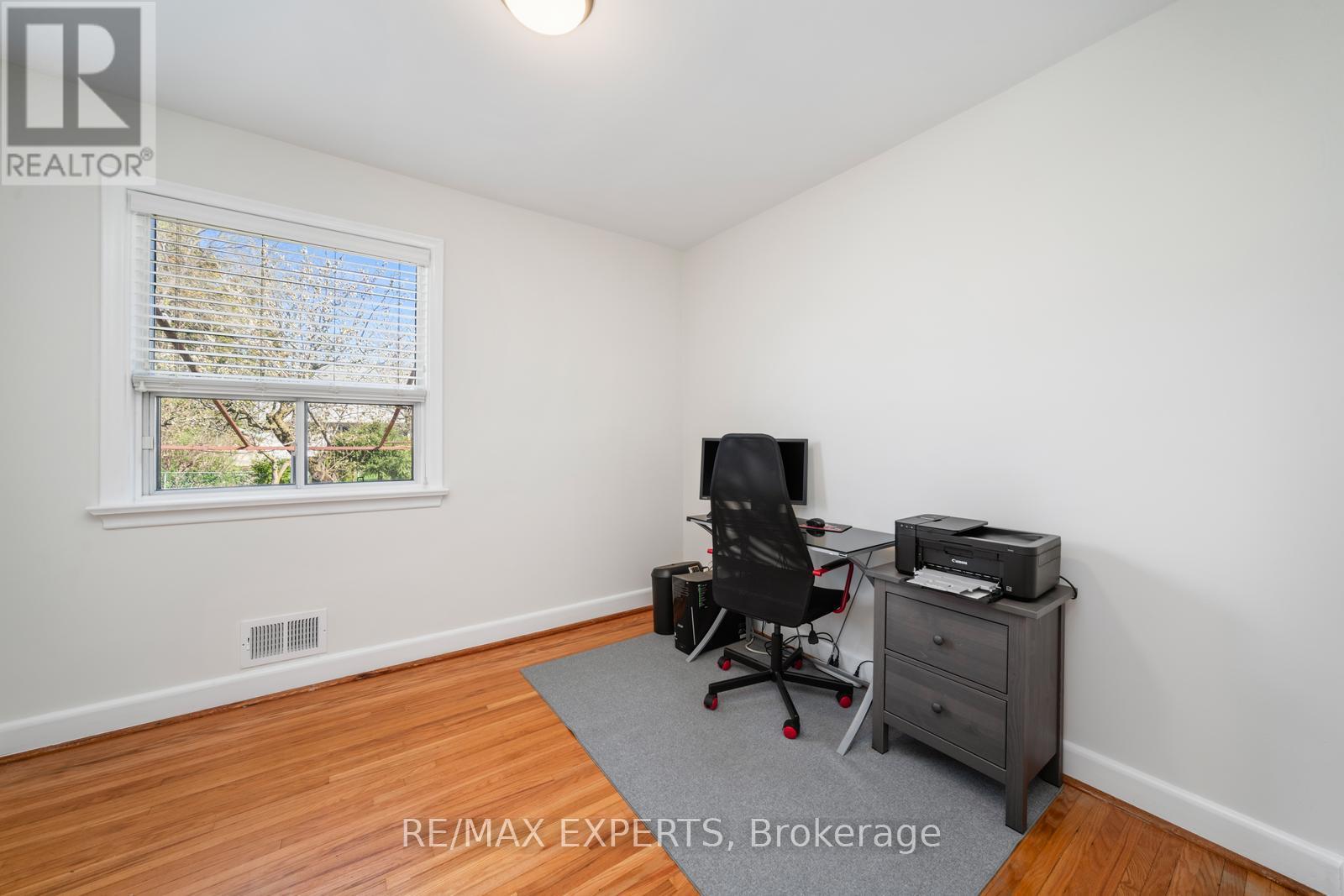3 Bedroom
2 Bathroom
1100 - 1500 sqft
Bungalow
Central Air Conditioning
Forced Air
$948,000
Welcome to 20 Golfdown Drive - A detached brick bungalow nestled on a spacious 62 x 120 ft lot in a highly desirable, family-friendly neighbourhood. This bright and inviting home features a detached double-car garage, and a separate side entrance with direct access to the finished basement - offering excellent potential for an in-law suite or extra income. The interior boasts original hardwood floors, large principal rooms, and an abundance of natural light. The cozy living room features California shutters and seamless flow into a functional layout. The generous sized backyard and lot size offers privacy with mature trees & space to expand or enjoy as-is. Located just steps from top-rated schools, major hospitals, shopping, transit, and Humber Valley Golf Course, this home provides the perfect balance of convenience and tranquility. A rare opportunity to own in one of Etobicoke's most sought-after pockets! (id:50787)
Property Details
|
MLS® Number
|
W12126571 |
|
Property Type
|
Single Family |
|
Community Name
|
Elms-Old Rexdale |
|
Amenities Near By
|
Hospital, Place Of Worship, Public Transit, Schools |
|
Features
|
Carpet Free |
|
Parking Space Total
|
6 |
|
Structure
|
Patio(s), Porch, Shed |
Building
|
Bathroom Total
|
2 |
|
Bedrooms Above Ground
|
3 |
|
Bedrooms Total
|
3 |
|
Appliances
|
Water Heater, Water Meter, Central Vacuum, Dryer, Stove, Washer, Window Coverings, Refrigerator |
|
Architectural Style
|
Bungalow |
|
Basement Development
|
Finished |
|
Basement Features
|
Separate Entrance |
|
Basement Type
|
N/a (finished) |
|
Construction Style Attachment
|
Detached |
|
Cooling Type
|
Central Air Conditioning |
|
Exterior Finish
|
Brick |
|
Fire Protection
|
Smoke Detectors |
|
Flooring Type
|
Tile, Hardwood |
|
Foundation Type
|
Block |
|
Heating Fuel
|
Natural Gas |
|
Heating Type
|
Forced Air |
|
Stories Total
|
1 |
|
Size Interior
|
1100 - 1500 Sqft |
|
Type
|
House |
|
Utility Water
|
Municipal Water |
Parking
Land
|
Acreage
|
No |
|
Land Amenities
|
Hospital, Place Of Worship, Public Transit, Schools |
|
Sewer
|
Sanitary Sewer |
|
Size Depth
|
122 Ft |
|
Size Frontage
|
62 Ft |
|
Size Irregular
|
62 X 122 Ft |
|
Size Total Text
|
62 X 122 Ft |
Rooms
| Level |
Type |
Length |
Width |
Dimensions |
|
Basement |
Laundry Room |
5.7 m |
3.2 m |
5.7 m x 3.2 m |
|
Basement |
Recreational, Games Room |
7.7 m |
3.8 m |
7.7 m x 3.8 m |
|
Basement |
Other |
2.9 m |
3 m |
2.9 m x 3 m |
|
Main Level |
Kitchen |
5.53 m |
2.74 m |
5.53 m x 2.74 m |
|
Main Level |
Family Room |
5.5 m |
4.1 m |
5.5 m x 4.1 m |
|
Main Level |
Dining Room |
2.8 m |
2.7 m |
2.8 m x 2.7 m |
|
Main Level |
Primary Bedroom |
3.4 m |
3.8 m |
3.4 m x 3.8 m |
|
Main Level |
Bedroom 2 |
3.1 m |
2.8 m |
3.1 m x 2.8 m |
|
Main Level |
Bedroom 3 |
3.7 m |
2.7 m |
3.7 m x 2.7 m |
Utilities
|
Cable
|
Installed |
|
Sewer
|
Installed |
https://www.realtor.ca/real-estate/28265379/20-golfdown-drive-toronto-elms-old-rexdale-elms-old-rexdale










































