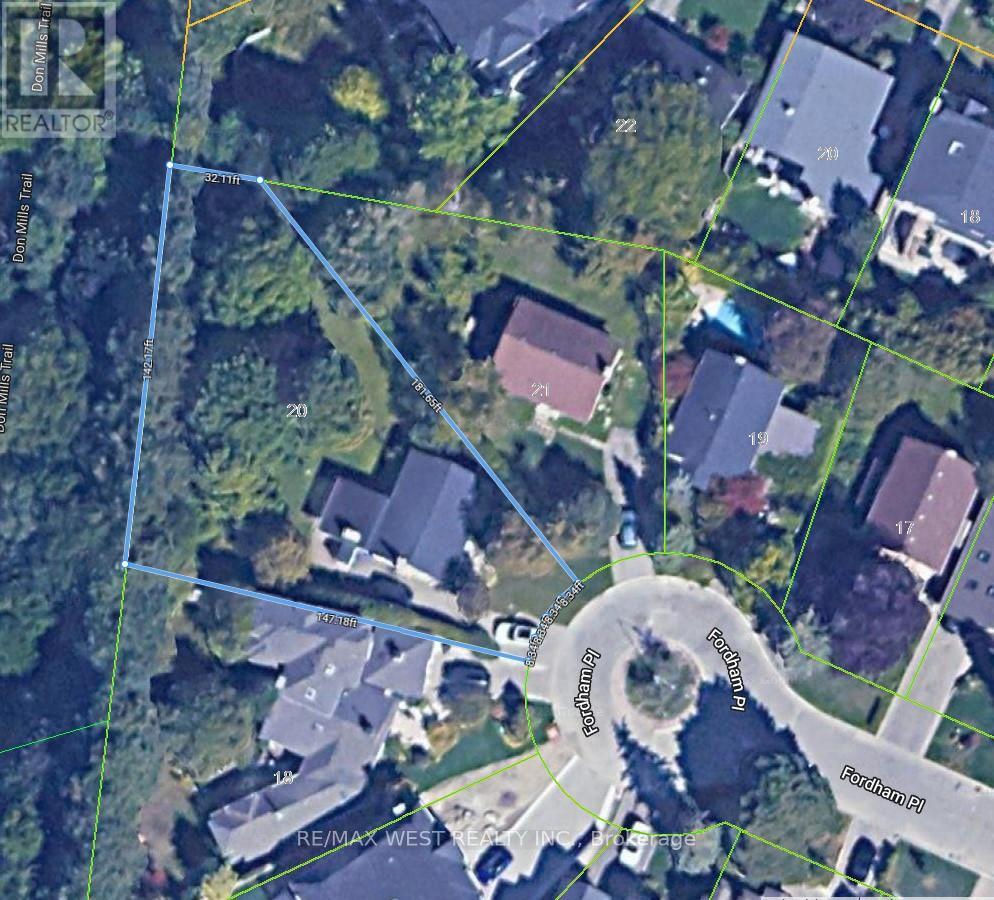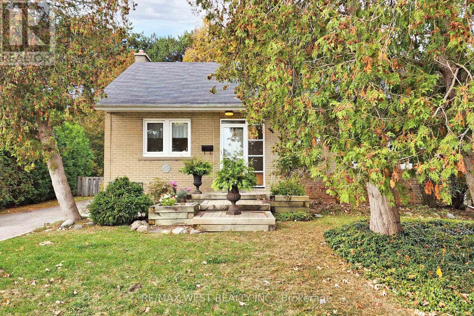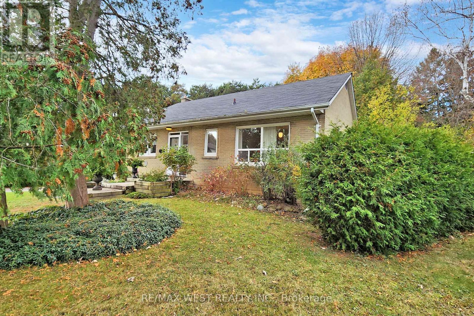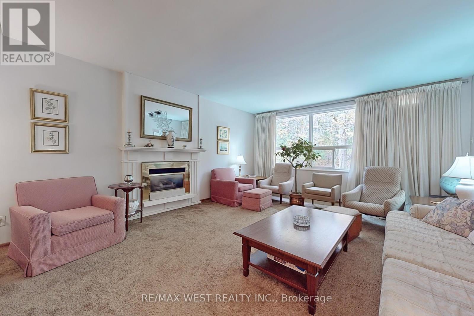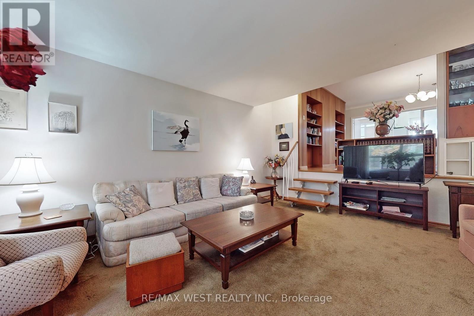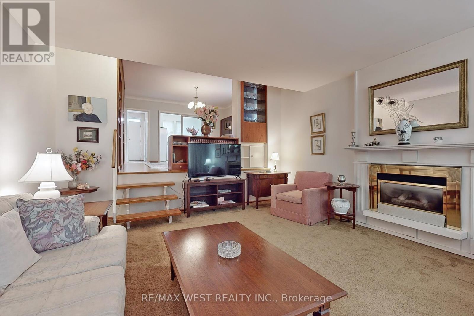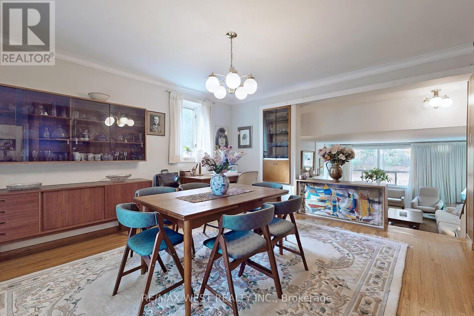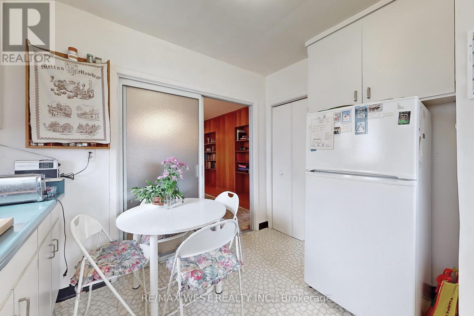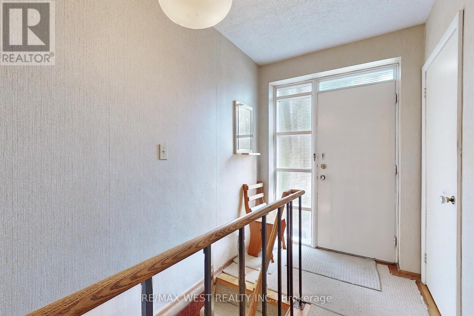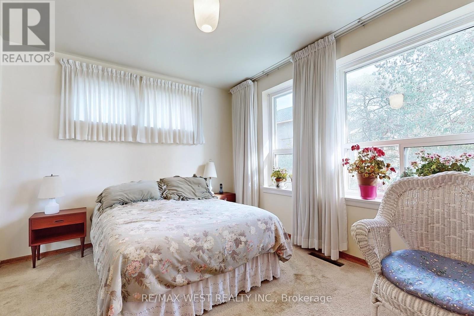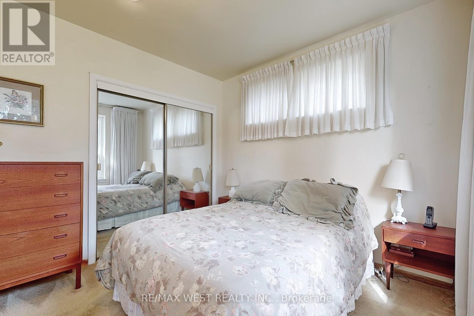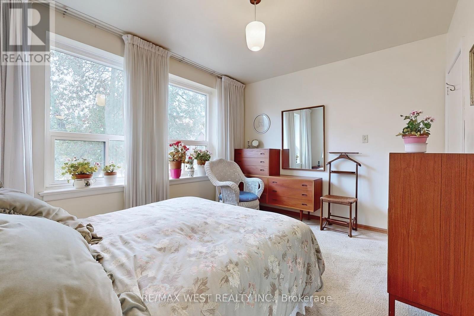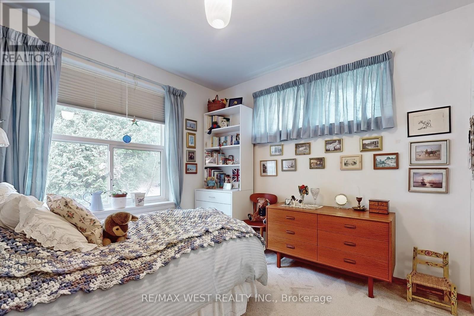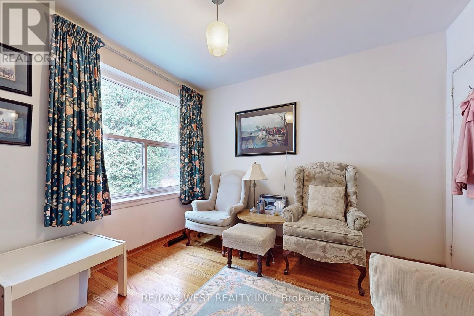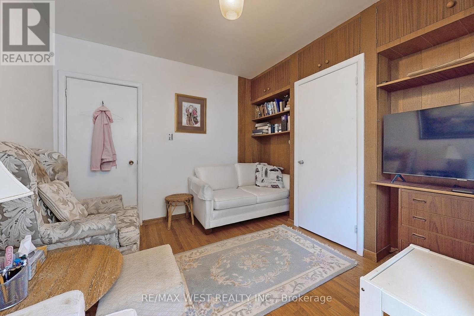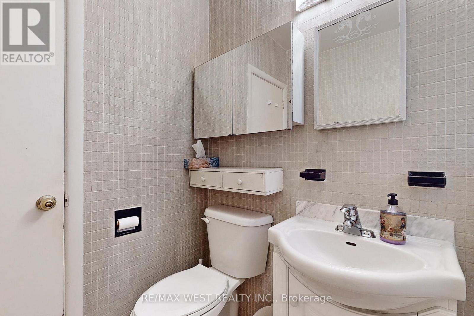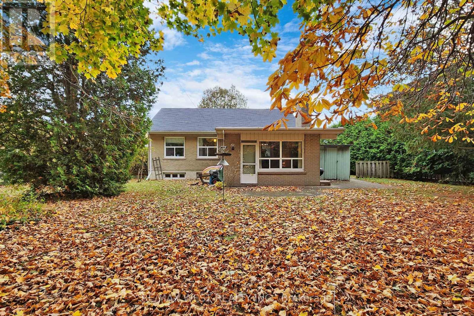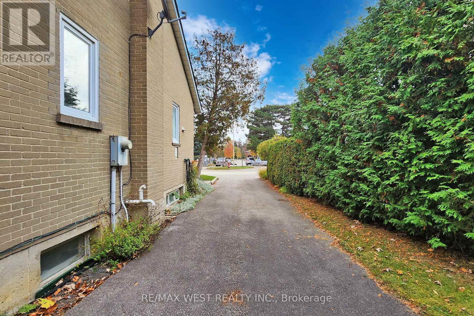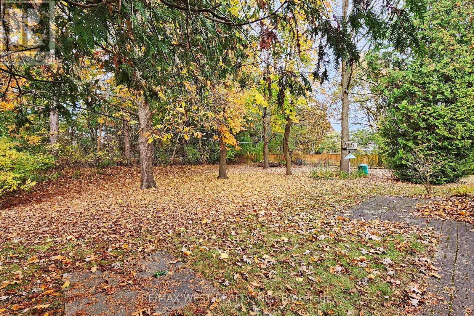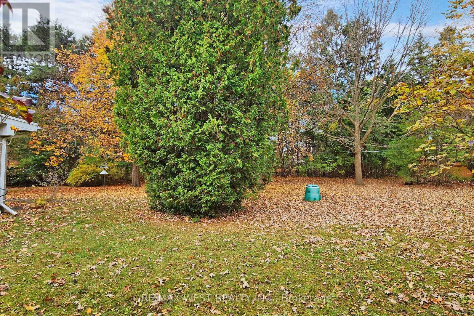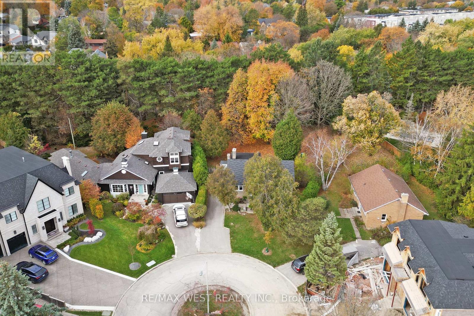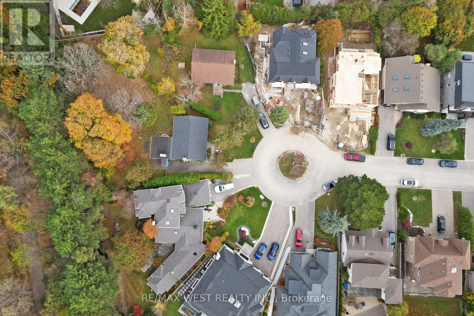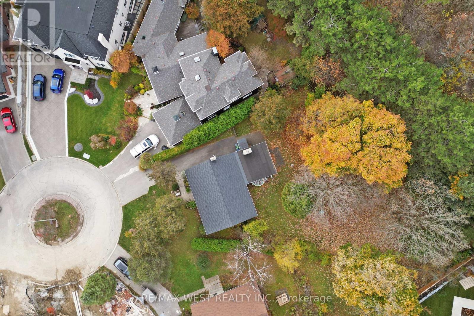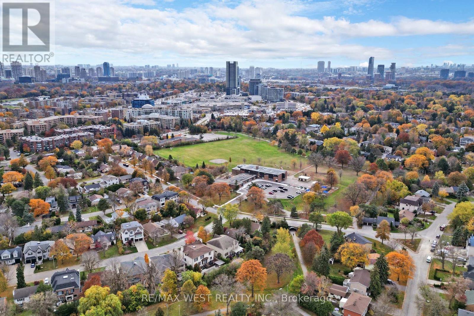5 Bedroom
2 Bathroom
Bungalow
Fireplace
Central Air Conditioning
Forced Air
$1,988,000
Highly sought-after Banbury & Don Mills Community! An outstanding opportunity for renovators, builders, or those looking to move in now and revamp the property later. This bungalow is nestled on a tranquil cul-de-sac, offering privacy and backs onto the scenic Don Mills Trails. The generous pie-shaped lot with over 15,000 sqft of land provides ample space for potential enhancements. The property has been well-maintained and loved by its original owners featuring three bedrooms, a large living and dining room, as well as a finished basement. Enjoy the convenience of being steps away from TTC, Edward Gardens, Shops on Don Mills, a variety of shopping outlets, restaurants, LCBO, Starbucks, parks, and schools. Easy access to the DVP. (id:50787)
Property Details
|
MLS® Number
|
C8303298 |
|
Property Type
|
Single Family |
|
Community Name
|
Banbury-Don Mills |
|
Amenities Near By
|
Public Transit, Schools, Park |
|
Features
|
Cul-de-sac, Wooded Area, Irregular Lot Size |
|
Parking Space Total
|
5 |
Building
|
Bathroom Total
|
2 |
|
Bedrooms Above Ground
|
3 |
|
Bedrooms Below Ground
|
2 |
|
Bedrooms Total
|
5 |
|
Appliances
|
Water Heater, Dryer, Freezer, Refrigerator, Stove, Washer, Window Coverings |
|
Architectural Style
|
Bungalow |
|
Basement Development
|
Finished |
|
Basement Type
|
N/a (finished) |
|
Construction Style Attachment
|
Detached |
|
Cooling Type
|
Central Air Conditioning |
|
Exterior Finish
|
Brick |
|
Fireplace Present
|
Yes |
|
Foundation Type
|
Unknown |
|
Heating Fuel
|
Natural Gas |
|
Heating Type
|
Forced Air |
|
Stories Total
|
1 |
|
Type
|
House |
|
Utility Water
|
Municipal Water |
Land
|
Acreage
|
No |
|
Land Amenities
|
Public Transit, Schools, Park |
|
Sewer
|
Sanitary Sewer |
|
Size Irregular
|
33.33 X 164 Ft ; 181.65ft X 32.1ft X 142.17ft X 147.18ft |
|
Size Total Text
|
33.33 X 164 Ft ; 181.65ft X 32.1ft X 142.17ft X 147.18ft |
Rooms
| Level |
Type |
Length |
Width |
Dimensions |
|
Basement |
Utility Room |
7.56 m |
4.13 m |
7.56 m x 4.13 m |
|
Basement |
Recreational, Games Room |
5.08 m |
3.73 m |
5.08 m x 3.73 m |
|
Basement |
Bedroom |
3.5 m |
2.79 m |
3.5 m x 2.79 m |
|
Basement |
Bedroom |
3.17 m |
2.51 m |
3.17 m x 2.51 m |
|
Main Level |
Living Room |
5.79 m |
4.34 m |
5.79 m x 4.34 m |
|
Main Level |
Dining Room |
4.69 m |
4.34 m |
4.69 m x 4.34 m |
|
Main Level |
Kitchen |
3.14 m |
3.12 m |
3.14 m x 3.12 m |
|
Main Level |
Primary Bedroom |
3.93 m |
3.09 m |
3.93 m x 3.09 m |
|
Main Level |
Bedroom 2 |
3.25 m |
3.14 m |
3.25 m x 3.14 m |
|
Main Level |
Bedroom 3 |
3.04 m |
3.04 m |
3.04 m x 3.04 m |
https://www.realtor.ca/real-estate/26843830/20-fordham-place-toronto-banbury-don-mills

