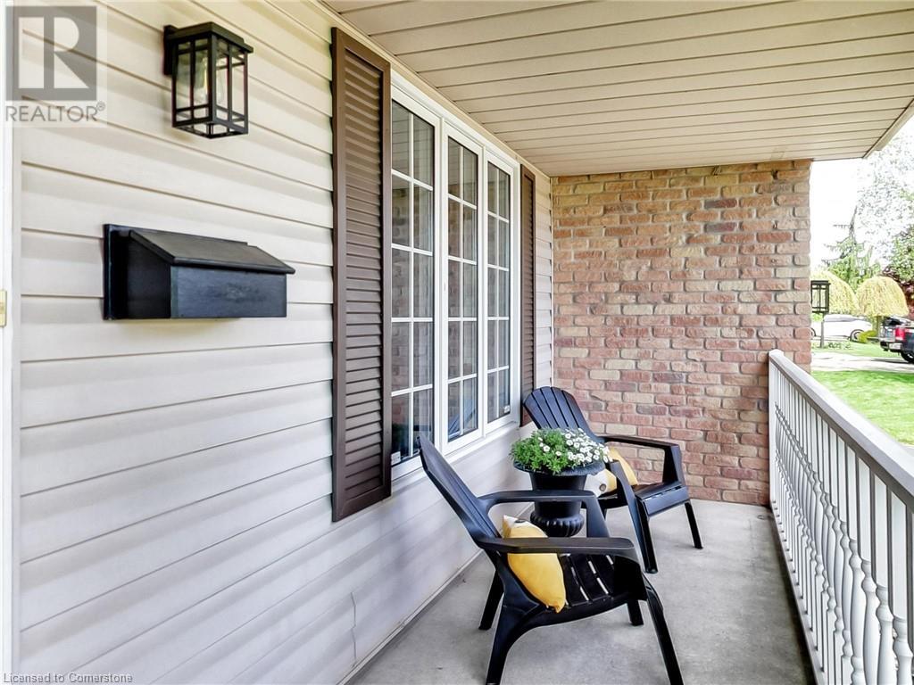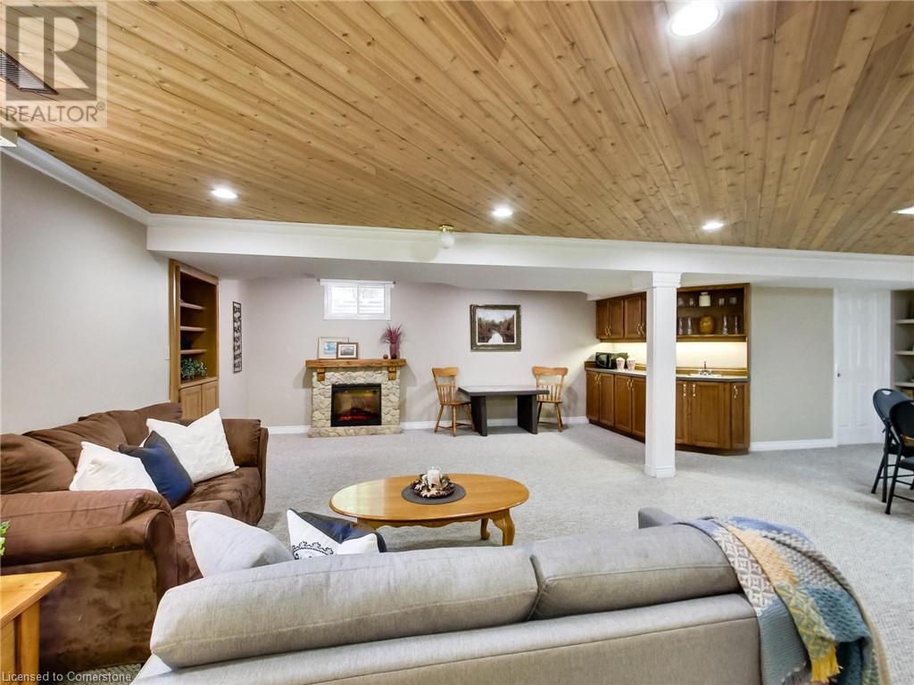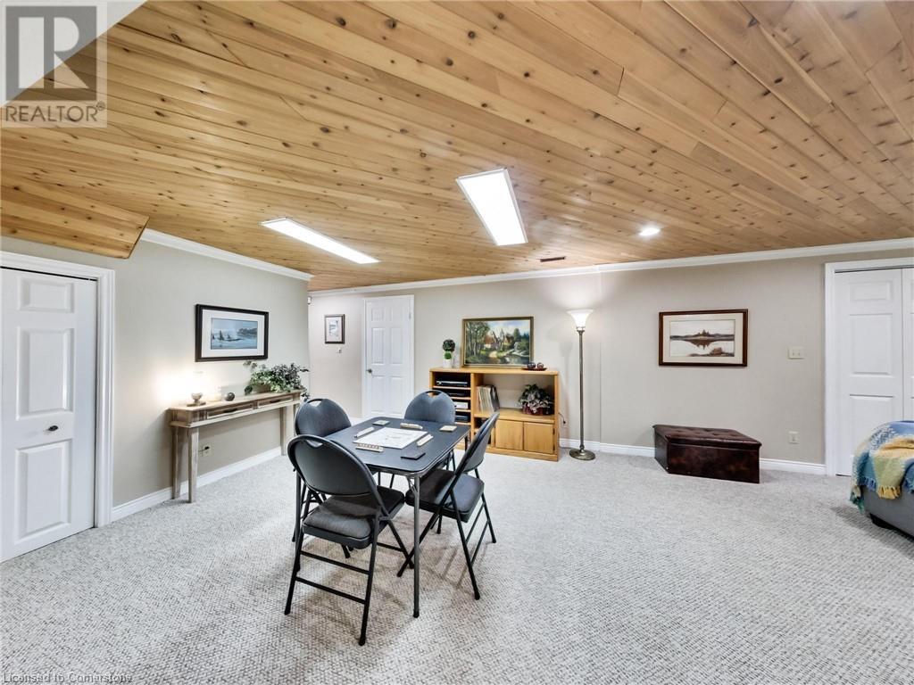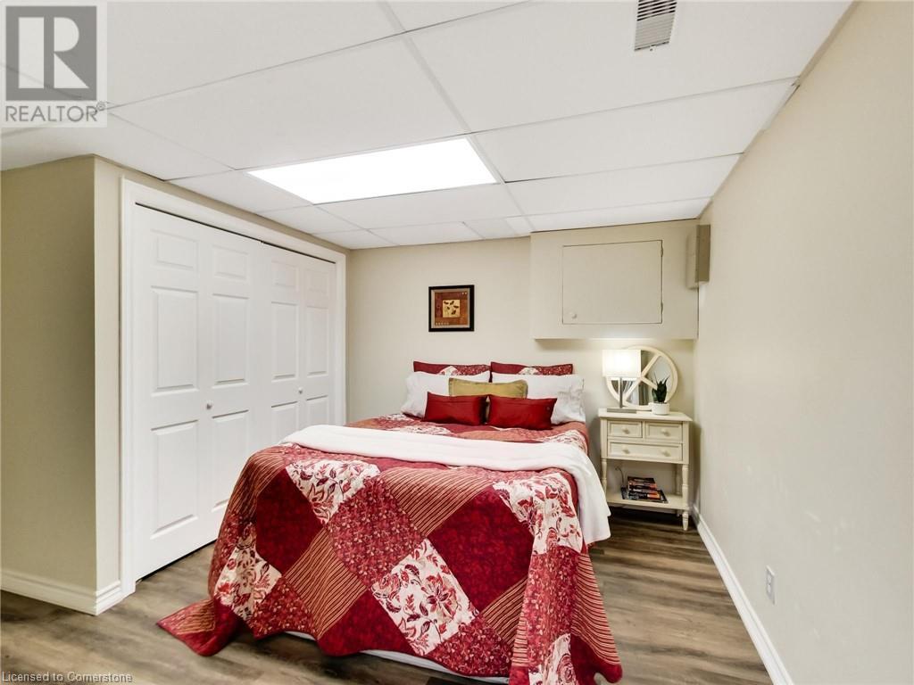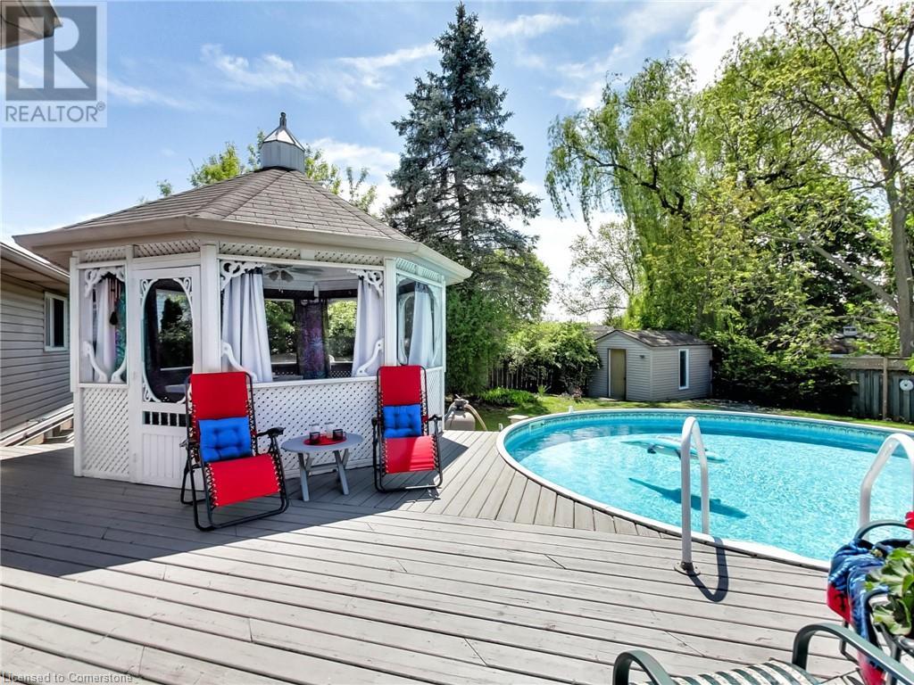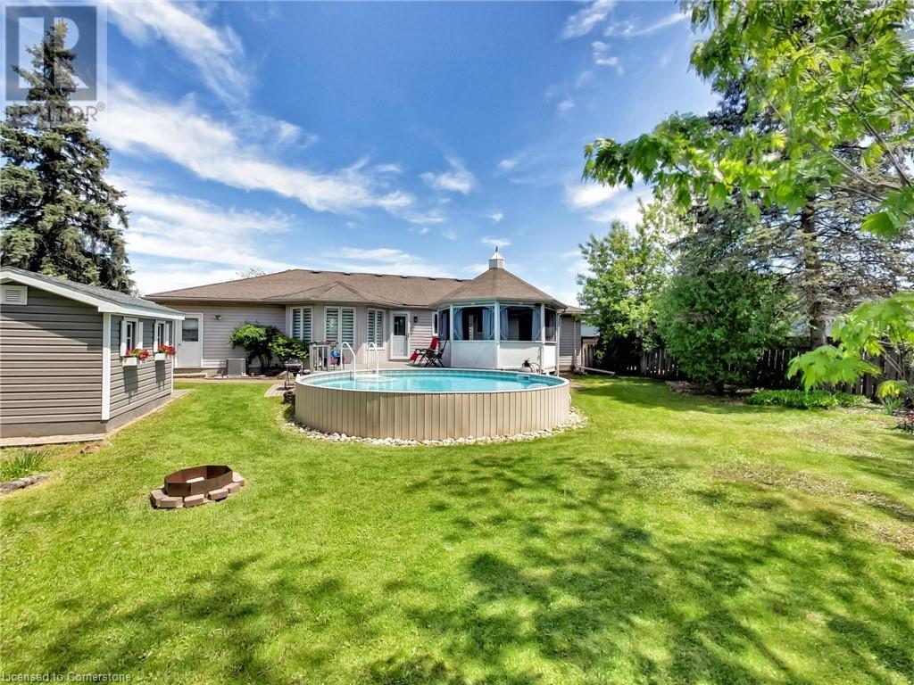3 Bedroom
3 Bathroom
1234 sqft
Bungalow
Above Ground Pool
Central Air Conditioning
Forced Air
$765,000
Lovely & sought-after 3 bdrm, 2.5 bthrm bungalow on a terrific 70' x 130' lot & on the west side of town w/ easy access to Regional Rd 20 & QEW! A short walk to the end of the street highlights a beautiful & fantastic community center boasting a gymnasium for basketball, pickleball etc/indoor rink/arena for ice skating and/or ball hockey/indoor walking track, outdoor playground with splash pad, skate park, ball diamond, library & more! All other amenities in town or a walk away! Approx 2,400 sq ft of finished living space on 2 lvls! Main level offers large living & dining rooms boasting large windows, hardwood floors w/ plenty of space for family gatherings, bright eat-in kitchen w/ movable peninsula eating area has updated access to family friendly backyard, large main bathroom, 3 generously sized bdrms w/primary bdrm featuring double closets & 2 pc ensuite! Lower level features a huge family room complete with a mini kitchenette boasting a plethora of custom-built oak cabinetry (uppers & lowers)/ample countertop space/bar style sink, freestanding electric fireplace, b-in shelving, enormous walk-in storage closet, home office (or possible 4th bdrm but with no window) w/ double closet for storage or files, 3 pc bthrm, huge 26' x 5' cold room/cantina, large laundry/utility/storage room, PLUS very convenient walk-up from laundry/utility room into oversized attached garage (approx 27'2 x 12'7) which also features exterior door to rear yard! Basement has definite in-law potential/possibility! Large fully fenced yard boasts extended deck w/ access to powered gazebo (approx 13'7 in diameter), approx 21' diameter round above ground salt water pool complete with upgraded sand filter ('23), new Hayward salt system ('23)! Garden Shed ('21)! Additional storage shed! Welcoming & relaxing covered front porch offers an array of entertaining options while overlooking a beautiful stone walkway ('22)! Other upgrades incl: Furnace ('21), AC ('21) (id:50787)
Property Details
|
MLS® Number
|
40729843 |
|
Property Type
|
Single Family |
|
Amenities Near By
|
Park, Place Of Worship, Playground, Schools, Shopping |
|
Community Features
|
Community Centre |
|
Equipment Type
|
Water Heater |
|
Features
|
Wet Bar, Gazebo, Automatic Garage Door Opener |
|
Parking Space Total
|
4 |
|
Pool Type
|
Above Ground Pool |
|
Rental Equipment Type
|
Water Heater |
|
Structure
|
Shed |
Building
|
Bathroom Total
|
3 |
|
Bedrooms Above Ground
|
3 |
|
Bedrooms Total
|
3 |
|
Appliances
|
Central Vacuum, Dishwasher, Dryer, Microwave, Refrigerator, Stove, Water Meter, Wet Bar, Washer, Microwave Built-in, Window Coverings, Garage Door Opener |
|
Architectural Style
|
Bungalow |
|
Basement Development
|
Finished |
|
Basement Type
|
Full (finished) |
|
Construction Style Attachment
|
Detached |
|
Cooling Type
|
Central Air Conditioning |
|
Exterior Finish
|
Brick Veneer, Vinyl Siding |
|
Fixture
|
Ceiling Fans |
|
Half Bath Total
|
1 |
|
Heating Fuel
|
Natural Gas |
|
Heating Type
|
Forced Air |
|
Stories Total
|
1 |
|
Size Interior
|
1234 Sqft |
|
Type
|
House |
|
Utility Water
|
Municipal Water |
Parking
Land
|
Acreage
|
No |
|
Fence Type
|
Fence |
|
Land Amenities
|
Park, Place Of Worship, Playground, Schools, Shopping |
|
Sewer
|
Municipal Sewage System |
|
Size Depth
|
130 Ft |
|
Size Frontage
|
70 Ft |
|
Size Total Text
|
Under 1/2 Acre |
|
Zoning Description
|
R2 |
Rooms
| Level |
Type |
Length |
Width |
Dimensions |
|
Basement |
Cold Room |
|
|
26'0'' x 5'0'' |
|
Basement |
Laundry Room |
|
|
13'10'' x 13'9'' |
|
Basement |
3pc Bathroom |
|
|
10'3'' x 6'4'' |
|
Basement |
Office |
|
|
11'8'' x 9'1'' |
|
Basement |
Family Room |
|
|
27'2'' x 20'7'' |
|
Main Level |
4pc Bathroom |
|
|
9'1'' x 7'6'' |
|
Main Level |
Bedroom |
|
|
9'10'' x 8'11'' |
|
Main Level |
Bedroom |
|
|
10'10'' x 10'3'' |
|
Main Level |
Full Bathroom |
|
|
4'9'' x 4'4'' |
|
Main Level |
Primary Bedroom |
|
|
14'1'' x 10'9'' |
|
Main Level |
Eat In Kitchen |
|
|
12'1'' x 10'2'' |
|
Main Level |
Dining Room |
|
|
9'7'' x 12'4'' |
|
Main Level |
Living Room |
|
|
17'1'' x 12'4'' |
|
Main Level |
Foyer |
|
|
12'3'' x 7'6'' |
https://www.realtor.ca/real-estate/28355102/20-farewell-crescent-smithville






