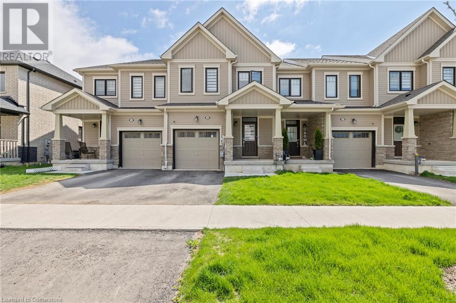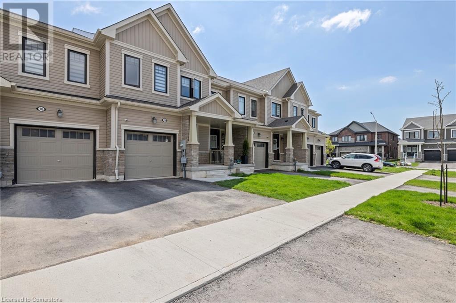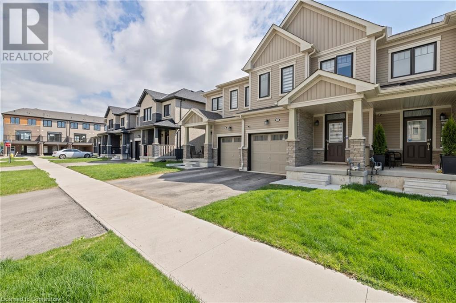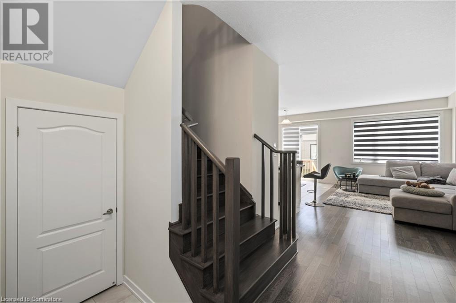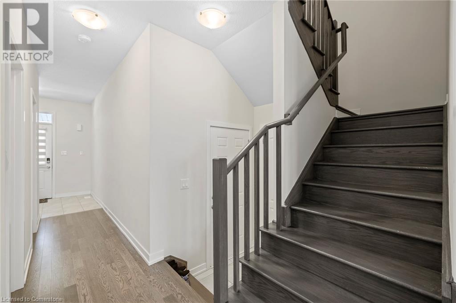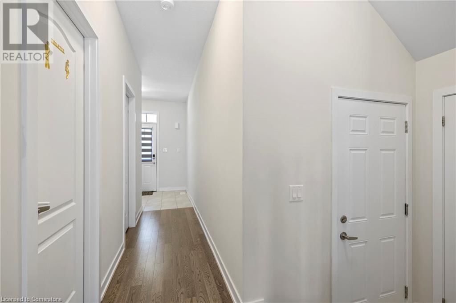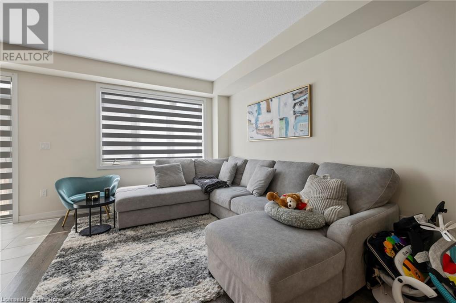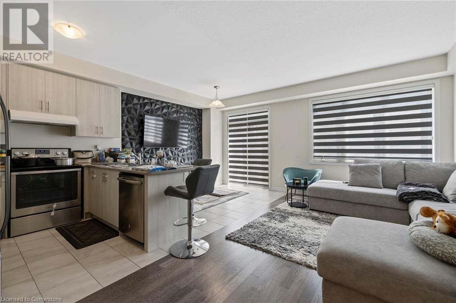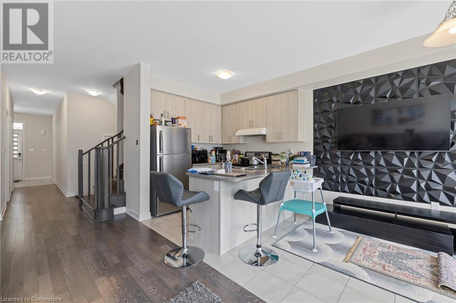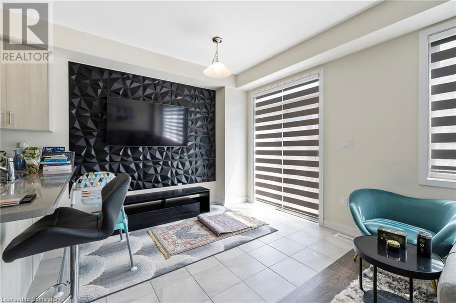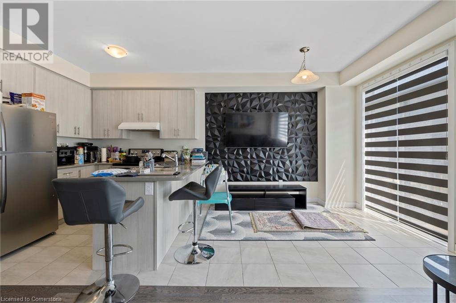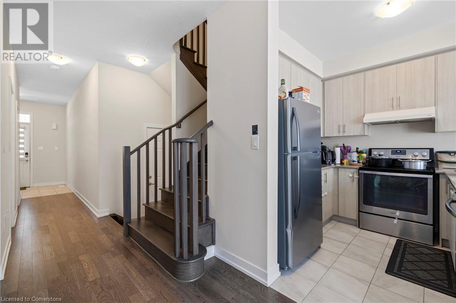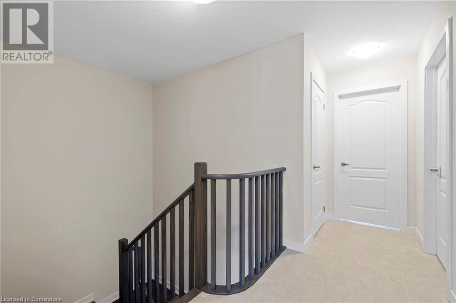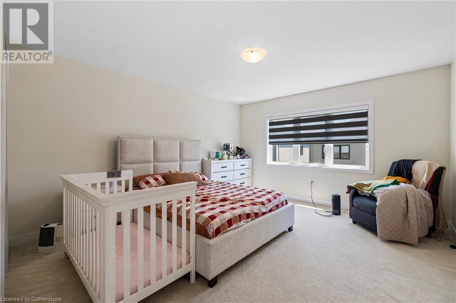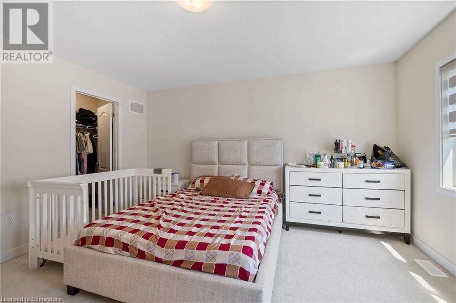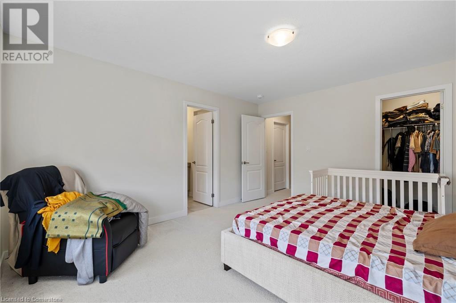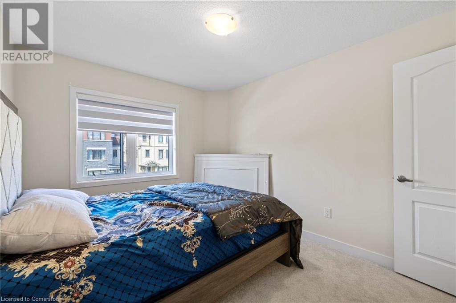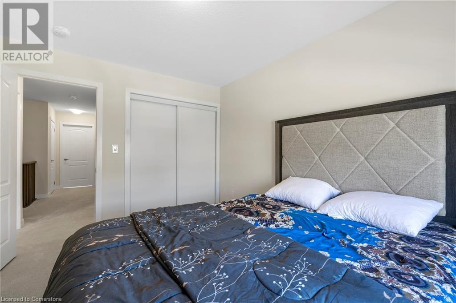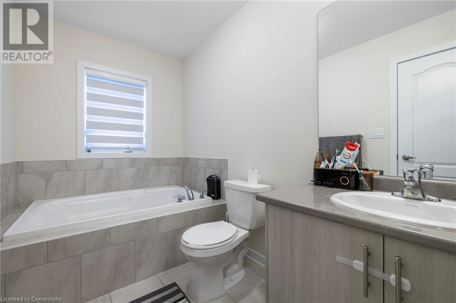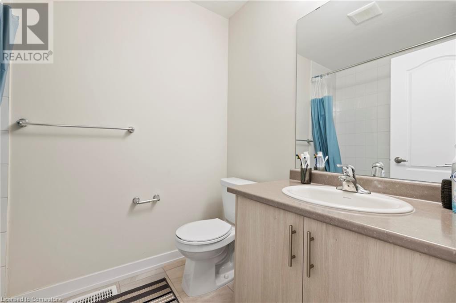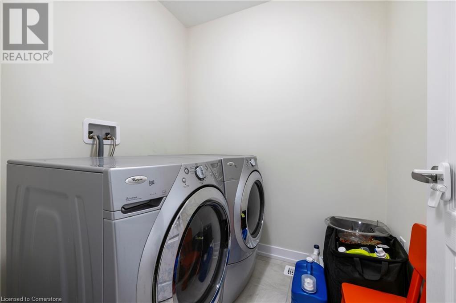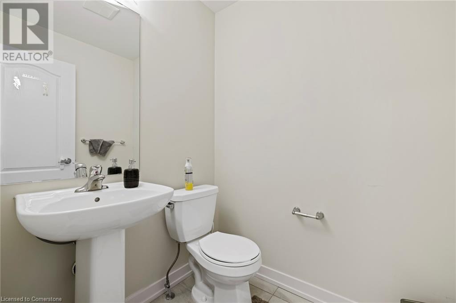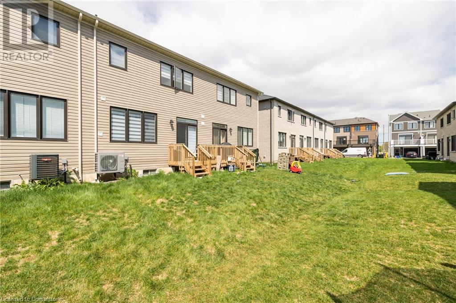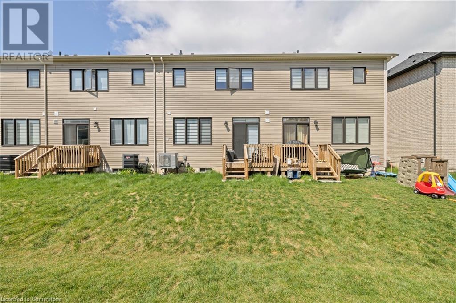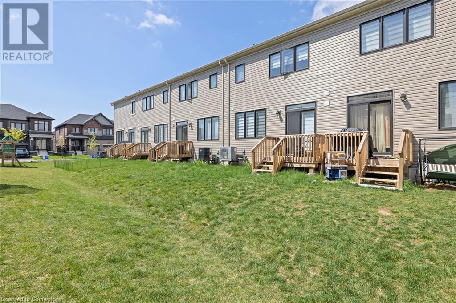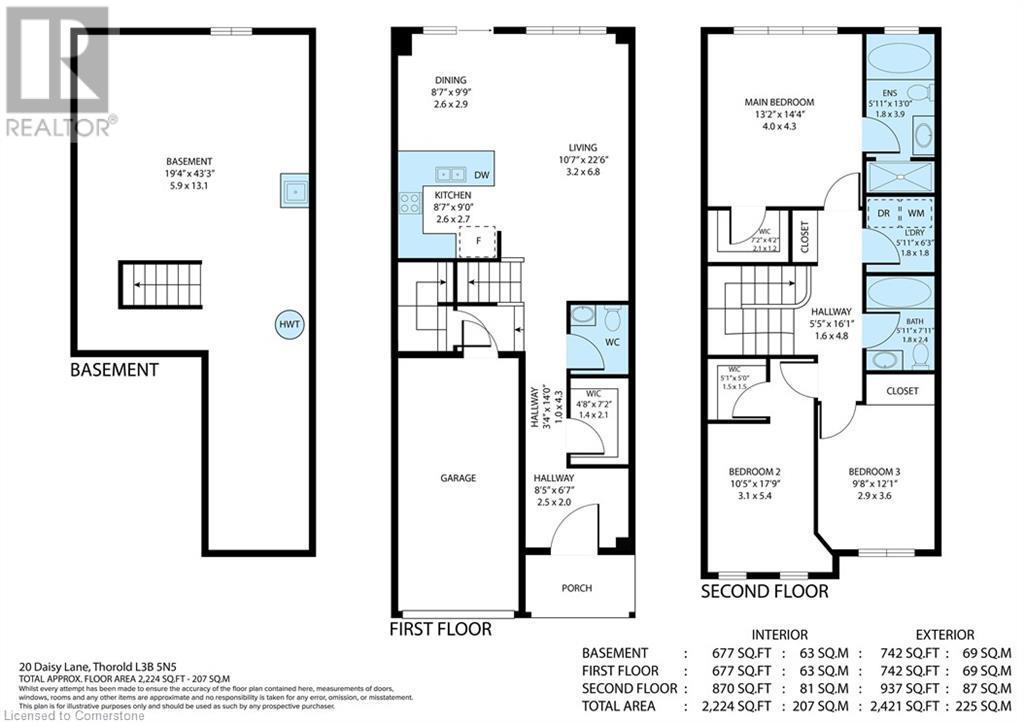289-597-1980
infolivingplus@gmail.com
20 Daisy Lane Thorold, Ontario L3B 0L3
3 Bedroom
3 Bathroom
2320 sqft
2 Level
Central Air Conditioning
Forced Air, Heat Pump
$629,990
Beautiful town house, at one of the newer communities in Welland, make this beautiful little gem your future home. open concept, inviting living area with modern kitchen, new appliances, 3 full bedrooms, with large master room and its own Ensuit bath. second floor Laundry. easy access to the highway, brand new heat pump to save on your monthly bills and lots more. (id:50787)
Property Details
| MLS® Number | 40727223 |
| Property Type | Single Family |
| Community Features | Quiet Area |
| Equipment Type | Furnace, Water Heater |
| Features | Paved Driveway |
| Parking Space Total | 2 |
| Rental Equipment Type | Furnace, Water Heater |
Building
| Bathroom Total | 3 |
| Bedrooms Above Ground | 3 |
| Bedrooms Total | 3 |
| Appliances | Dishwasher, Dryer, Refrigerator, Stove, Washer |
| Architectural Style | 2 Level |
| Basement Development | Unfinished |
| Basement Type | Full (unfinished) |
| Constructed Date | 2023 |
| Construction Style Attachment | Attached |
| Cooling Type | Central Air Conditioning |
| Exterior Finish | Brick, Vinyl Siding |
| Foundation Type | Poured Concrete |
| Half Bath Total | 1 |
| Heating Fuel | Natural Gas |
| Heating Type | Forced Air, Heat Pump |
| Stories Total | 2 |
| Size Interior | 2320 Sqft |
| Type | Row / Townhouse |
| Utility Water | Municipal Water |
Parking
| Attached Garage |
Land
| Acreage | No |
| Sewer | Municipal Sewage System |
| Size Depth | 92 Ft |
| Size Frontage | 20 Ft |
| Size Total Text | Under 1/2 Acre |
| Zoning Description | R3b-56 |
Rooms
| Level | Type | Length | Width | Dimensions |
|---|---|---|---|---|
| Second Level | Laundry Room | 6'3'' x 5'11'' | ||
| Second Level | 4pc Bathroom | 7'11'' x 5'11'' | ||
| Second Level | 4pc Bathroom | 13'0'' x 5'11'' | ||
| Second Level | Bedroom | 12'1'' x 9'8'' | ||
| Second Level | Bedroom | 17'9'' x 10'5'' | ||
| Second Level | Primary Bedroom | 14'4'' x 13'2'' | ||
| Main Level | 2pc Bathroom | 5'0'' x 4'8'' | ||
| Main Level | Dining Room | 9'9'' x 8'7'' | ||
| Main Level | Kitchen | 9'0'' x 8'7'' | ||
| Main Level | Living Room | 22'6'' x 10'7'' |
https://www.realtor.ca/real-estate/28293630/20-daisy-lane-thorold

