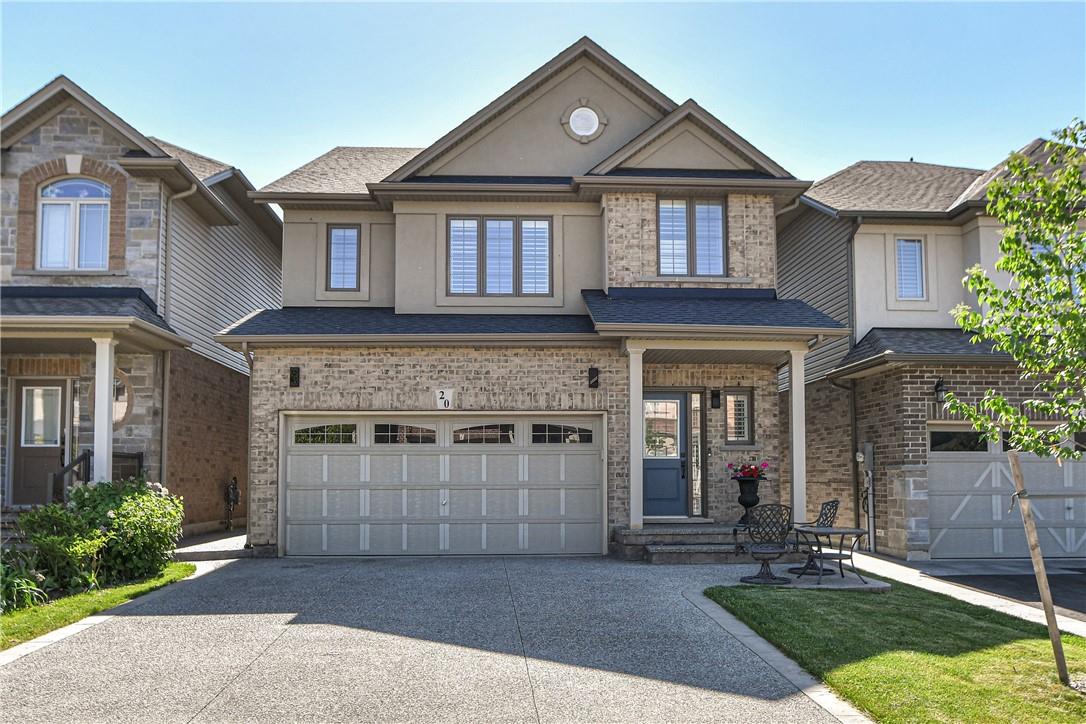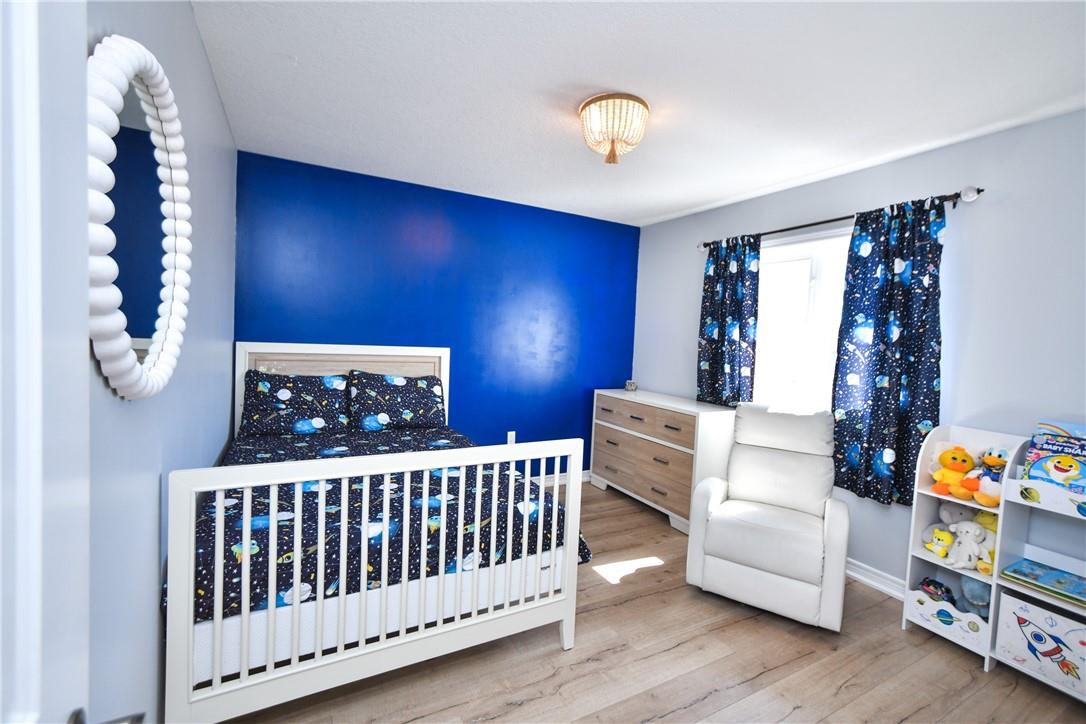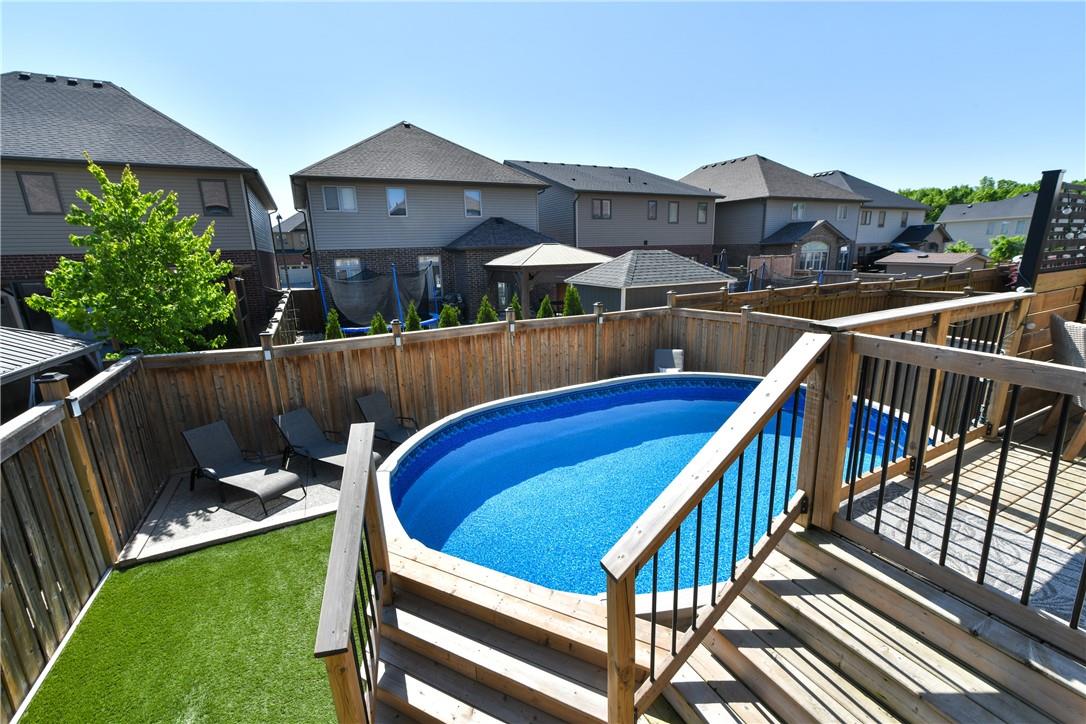289-597-1980
infolivingplus@gmail.com
20 Cutts Crescent Binbrook, Ontario L0R 1C0
4 Bedroom
3 Bathroom
2036 sqft
2 Level
Above Ground Pool
Central Air Conditioning
Forced Air
$1,049,000
Beautiful 4 bedroom 2.5 bath, Detached two story home approx.2036sqf with many upgrades, Concrete drive way around to backyard, no carpet, Bright and spacious interior with 9f ceiling, Upgraded kitchen with walkin pantry and extended cabinets, granite countertop and SS appliances to privately fenced backyard with artificial turf and above ground pool, wood staircase with iron spindles to a second floor featuring upgraded bathrooms with granite countertop and a second level laundry, large space unfinished basement (id:50787)
Property Details
| MLS® Number | H4198998 |
| Property Type | Single Family |
| Amenities Near By | Schools |
| Equipment Type | Water Heater |
| Features | Park Setting, Park/reserve, Double Width Or More Driveway, Carpet Free, Automatic Garage Door Opener |
| Parking Space Total | 4 |
| Pool Type | Above Ground Pool |
| Rental Equipment Type | Water Heater |
| Structure | Shed |
Building
| Bathroom Total | 3 |
| Bedrooms Above Ground | 4 |
| Bedrooms Total | 4 |
| Appliances | Dishwasher, Dryer, Refrigerator, Stove, Washer, Range, Garage Door Opener |
| Architectural Style | 2 Level |
| Basement Development | Unfinished |
| Basement Type | Full (unfinished) |
| Constructed Date | 2016 |
| Construction Style Attachment | Detached |
| Cooling Type | Central Air Conditioning |
| Exterior Finish | Brick |
| Foundation Type | Poured Concrete |
| Half Bath Total | 1 |
| Heating Fuel | Natural Gas |
| Heating Type | Forced Air |
| Stories Total | 2 |
| Size Exterior | 2036 Sqft |
| Size Interior | 2036 Sqft |
| Type | House |
| Utility Water | Municipal Water |
Parking
| Inside Entry |
Land
| Acreage | No |
| Land Amenities | Schools |
| Sewer | Municipal Sewage System |
| Size Depth | 104 Ft |
| Size Frontage | 32 Ft |
| Size Irregular | 32.81 X 104.99 |
| Size Total Text | 32.81 X 104.99|under 1/2 Acre |
Rooms
| Level | Type | Length | Width | Dimensions |
|---|---|---|---|---|
| Second Level | 4pc Ensuite Bath | ' 0'' x ' 0'' | ||
| Second Level | Primary Bedroom | 17' 2'' x 13' 4'' | ||
| Third Level | Laundry Room | ' 0'' x ' 0'' | ||
| Third Level | 3pc Bathroom | ' 0'' x ' 0'' | ||
| Third Level | Bedroom | 9' 4'' x 12' 4'' | ||
| Third Level | Bedroom | 11' 6'' x 10' 11'' | ||
| Third Level | Bedroom | 12' 4'' x 10' 5'' | ||
| Ground Level | Family Room | 14' 0'' x 21' 4'' | ||
| Ground Level | 2pc Bathroom | ' '' x ' '' | ||
| Ground Level | Dinette | 11' 2'' x 10' 0'' | ||
| Ground Level | Kitchen | 12' 2'' x 10' 0'' | ||
| Ground Level | Foyer | 7' 8'' x 12' 9'' |
https://www.realtor.ca/real-estate/27122267/20-cutts-crescent-binbrook




















































