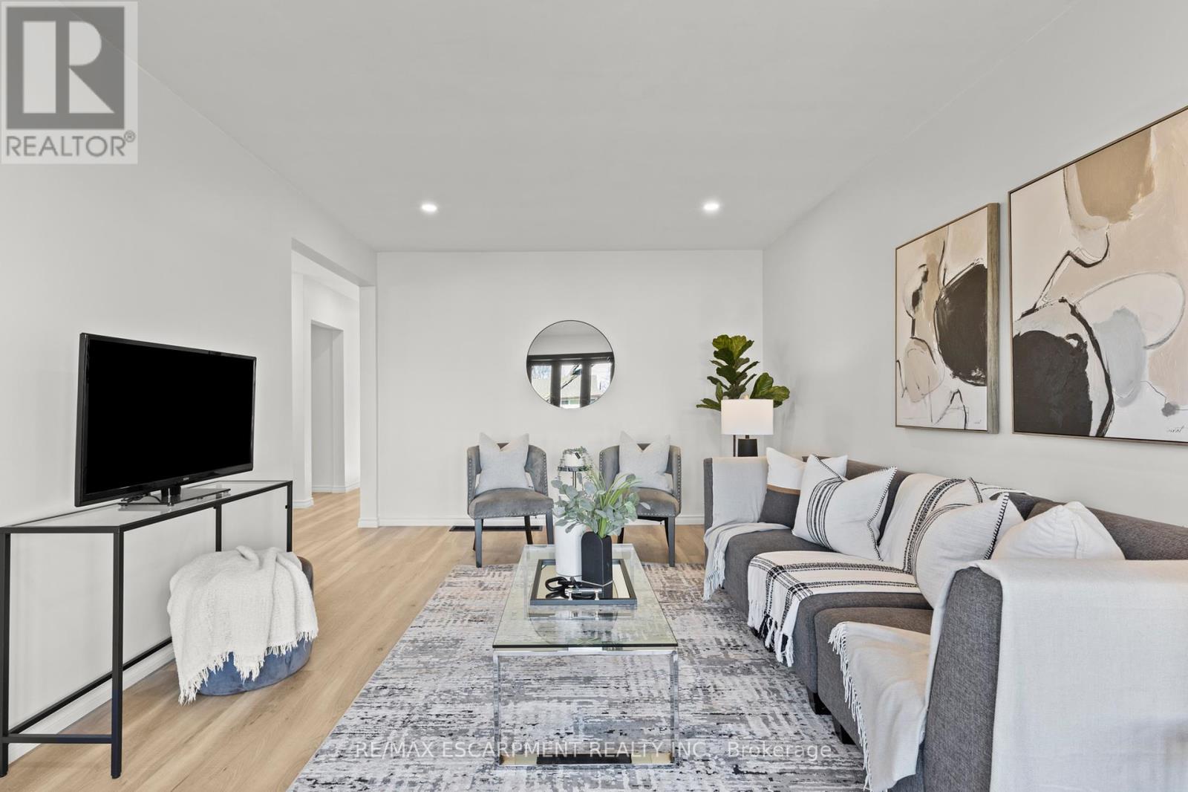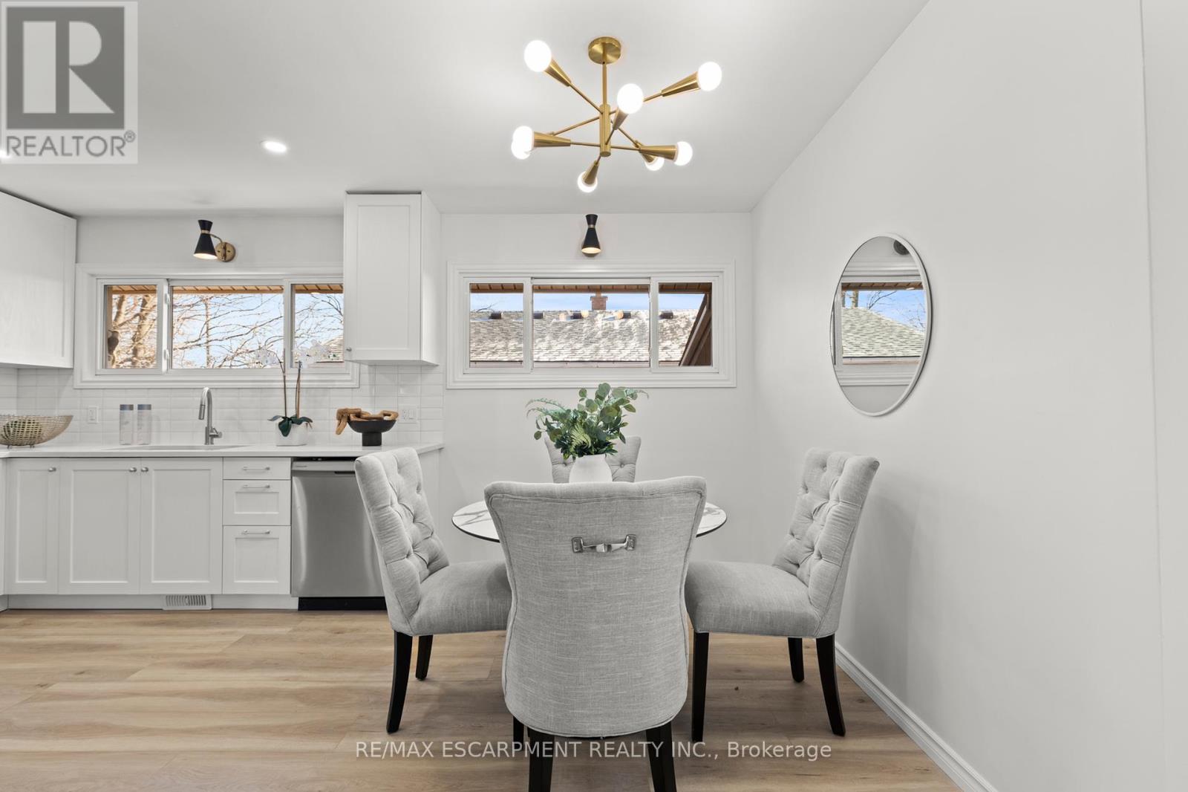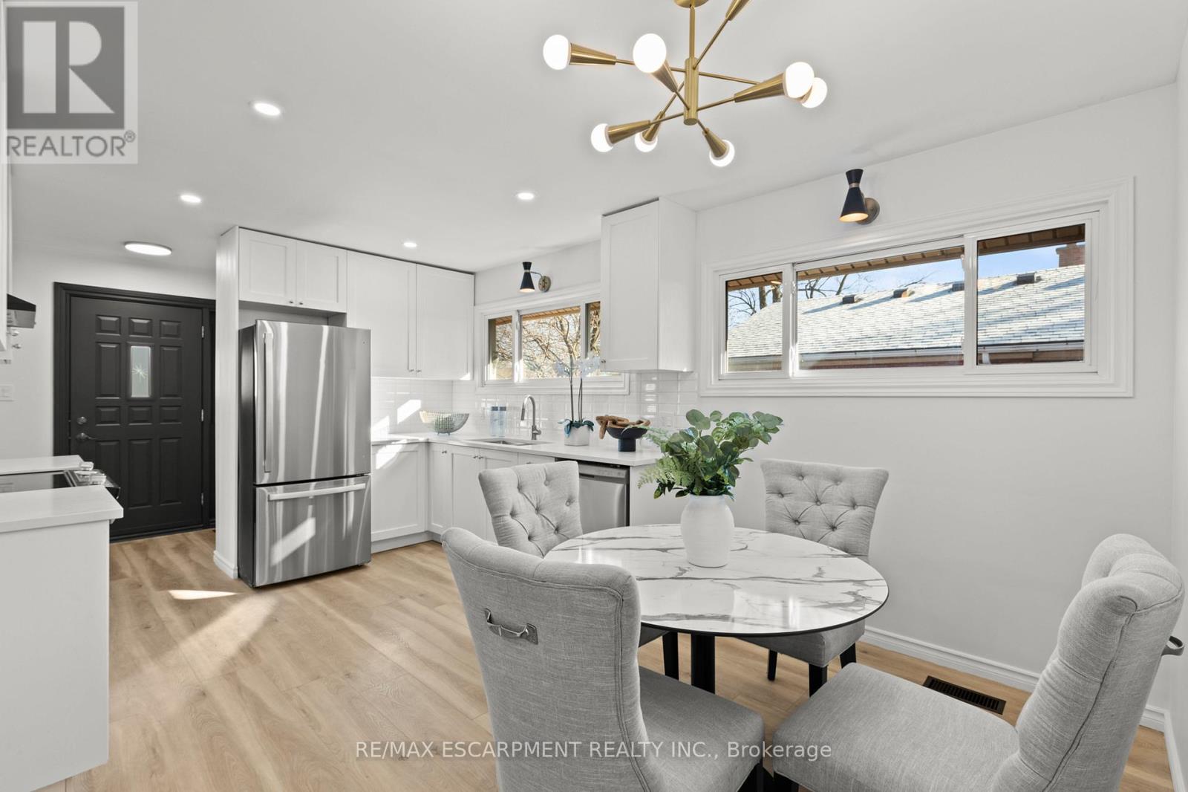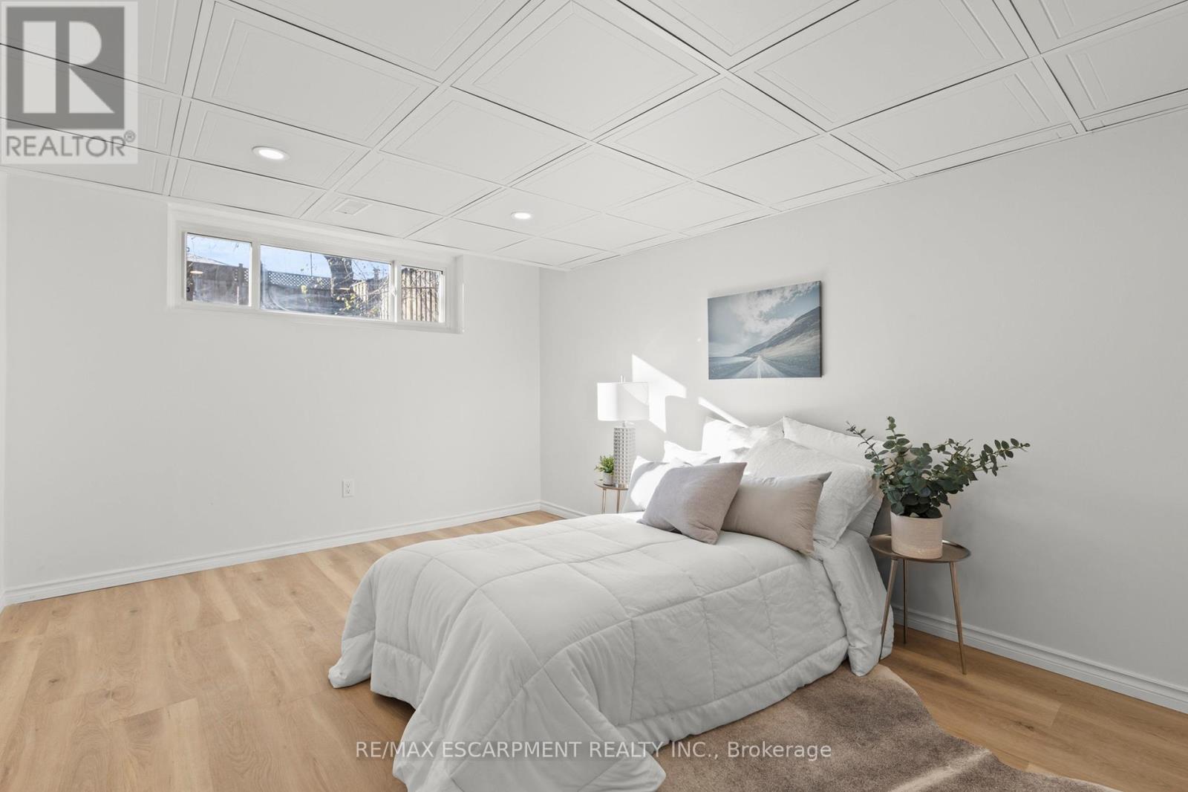289-597-1980
infolivingplus@gmail.com
20 Burfield Avenue Hamilton (Huntington), Ontario L8T 2J9
5 Bedroom
2 Bathroom
700 - 1100 sqft
Bungalow
Central Air Conditioning
Forced Air
$869,000
This very clean and fully renovated all-brick bungalow boasts numerous upgrades throughout. The main floor showcases large principal rooms consisting of 3 bedrooms, brand new kitchen w/quartz countertop, refreshed bathroom with tub and shower, large living room with great natural light accompanied with updated flooring and pot lights throughout. The finished basement contains another 2 bedrooms, a second kitchen, 1 gorgeous bathroom, laundry, and a separate entrance which provides for a lovely in-law suite. The fantastic lot contains a large driveway for ample parking, and a fully fenced backyard awaiting your finishing touches. (id:50787)
Property Details
| MLS® Number | X12065798 |
| Property Type | Single Family |
| Community Name | Huntington |
| Parking Space Total | 5 |
Building
| Bathroom Total | 2 |
| Bedrooms Above Ground | 3 |
| Bedrooms Below Ground | 2 |
| Bedrooms Total | 5 |
| Age | 51 To 99 Years |
| Appliances | Dishwasher, Dryer, Hood Fan, Stove, Washer, Refrigerator |
| Architectural Style | Bungalow |
| Basement Development | Finished |
| Basement Features | Walk Out |
| Basement Type | Full (finished) |
| Construction Style Attachment | Detached |
| Cooling Type | Central Air Conditioning |
| Exterior Finish | Brick, Stone |
| Foundation Type | Block |
| Heating Fuel | Natural Gas |
| Heating Type | Forced Air |
| Stories Total | 1 |
| Size Interior | 700 - 1100 Sqft |
| Type | House |
| Utility Water | Municipal Water |
Parking
| Carport | |
| No Garage |
Land
| Acreage | No |
| Sewer | Sanitary Sewer |
| Size Depth | 100 Ft ,2 In |
| Size Frontage | 49 Ft ,1 In |
| Size Irregular | 49.1 X 100.2 Ft |
| Size Total Text | 49.1 X 100.2 Ft|under 1/2 Acre |
Rooms
| Level | Type | Length | Width | Dimensions |
|---|---|---|---|---|
| Basement | Bedroom 5 | 3.71 m | 2.57 m | 3.71 m x 2.57 m |
| Basement | Bedroom 4 | 3.25 m | 4.88 m | 3.25 m x 4.88 m |
| Basement | Laundry Room | Measurements not available | ||
| Basement | Bathroom | Measurements not available | ||
| Basement | Kitchen | Measurements not available | ||
| Basement | Family Room | Measurements not available | ||
| Main Level | Bedroom 3 | 3.51 m | 2.64 m | 3.51 m x 2.64 m |
| Main Level | Bathroom | Measurements not available | ||
| Main Level | Kitchen | 3.61 m | 3.05 m | 3.61 m x 3.05 m |
| Main Level | Living Room | 3.43 m | 5.92 m | 3.43 m x 5.92 m |
| Main Level | Primary Bedroom | 3.43 m | 3.61 m | 3.43 m x 3.61 m |
| Main Level | Bedroom 2 | 3.43 m | 2.77 m | 3.43 m x 2.77 m |
https://www.realtor.ca/real-estate/28129244/20-burfield-avenue-hamilton-huntington-huntington




















































